Living Space with a Standard Fireplace Ideas
Refine by:
Budget
Sort by:Popular Today
61 - 80 of 9,094 photos
Item 1 of 3
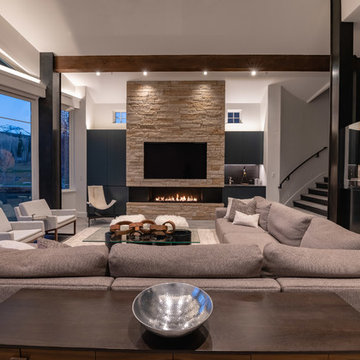
Large trendy open concept gray floor living room photo in Denver with a bar, gray walls, a standard fireplace, a stone fireplace and a wall-mounted tv
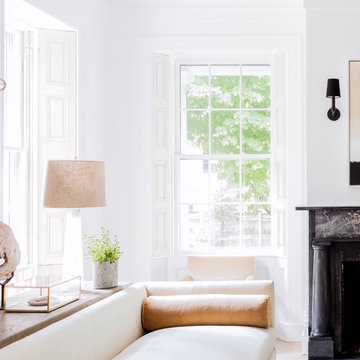
Governor's House Living Room by Lisa Tharp. 2019 Bulfinch Award - Interior Design. Photo by Michael J. Lee
Transitional open concept light wood floor and gray floor living room photo with white walls, a standard fireplace, a stone fireplace and no tv
Transitional open concept light wood floor and gray floor living room photo with white walls, a standard fireplace, a stone fireplace and no tv
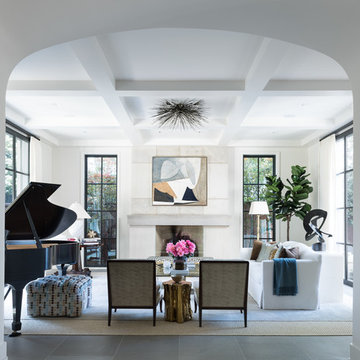
Inspiration for a mid-sized timeless open concept concrete floor and gray floor living room remodel in Dallas with a music area, white walls, a standard fireplace, a concrete fireplace and no tv
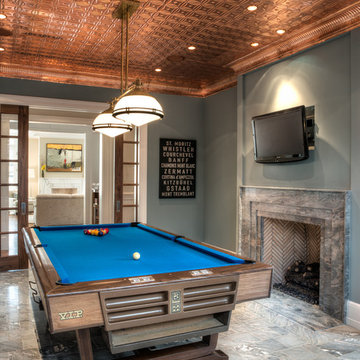
Inspiration for a transitional gray floor family room remodel in New York with gray walls, a standard fireplace and a wall-mounted tv
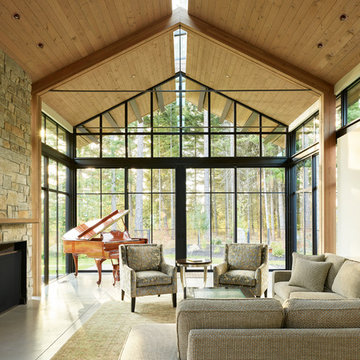
Kevin Scott
Example of a trendy open concept concrete floor and gray floor living room design in Seattle with beige walls, a standard fireplace and a stone fireplace
Example of a trendy open concept concrete floor and gray floor living room design in Seattle with beige walls, a standard fireplace and a stone fireplace

Inspiration for a large modern open concept laminate floor and gray floor family room remodel in San Diego with white walls, a standard fireplace, a tile fireplace and a wall-mounted tv
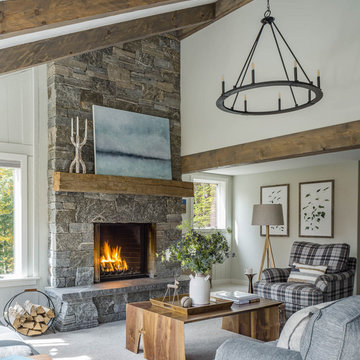
Living room - rustic open concept carpeted and gray floor living room idea in Burlington with white walls and a standard fireplace

Our client wanted a space where she could relax with friends or watch movies in comfort. We started with comfy sofas from Bernhardt in neutral and navy tones, added two swivel chairs from Four Hands. Coffee table, media console and lighting all from Uttermost.
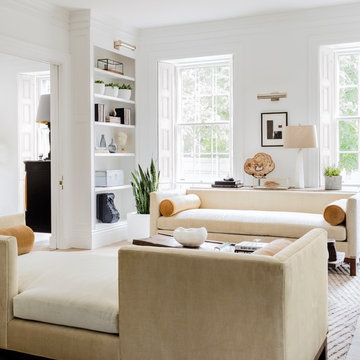
Governor's House Living Room by Lisa Tharp. 2019 Bulfinch Award - Interior Design. Photo by Michael J. Lee
Living room - transitional open concept light wood floor and gray floor living room idea with white walls, a standard fireplace, a stone fireplace and no tv
Living room - transitional open concept light wood floor and gray floor living room idea with white walls, a standard fireplace, a stone fireplace and no tv
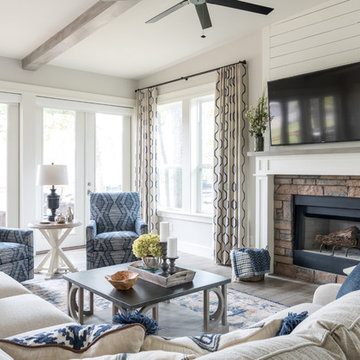
Michael Hunter Photography
Example of a large cottage open concept porcelain tile and gray floor family room design with gray walls, a standard fireplace, a stone fireplace and a wall-mounted tv
Example of a large cottage open concept porcelain tile and gray floor family room design with gray walls, a standard fireplace, a stone fireplace and a wall-mounted tv
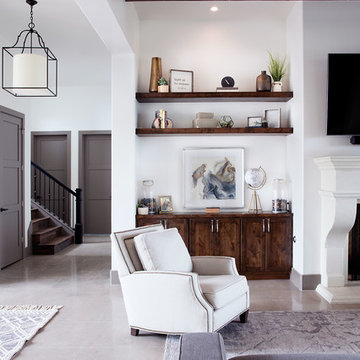
Example of a mid-sized transitional formal and open concept concrete floor and gray floor living room design in Austin with white walls, a standard fireplace, a plaster fireplace and a wall-mounted tv
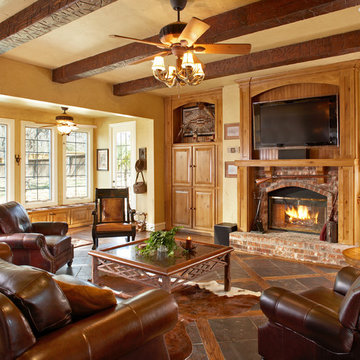
Example of a mountain style gray floor living room design in Dallas with beige walls, a standard fireplace, a brick fireplace and a wall-mounted tv
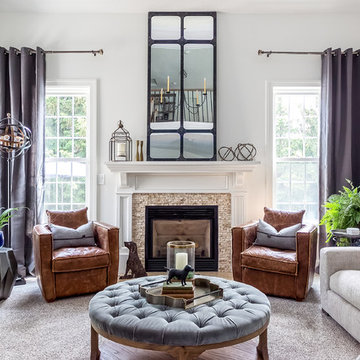
Example of a transitional carpeted and gray floor living room design in Columbus with white walls, a standard fireplace and a stone fireplace
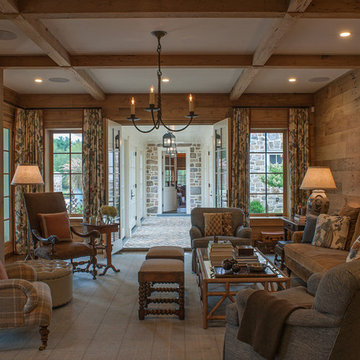
Example of a cottage enclosed gray floor family room design in Philadelphia with brown walls, a standard fireplace and a wall-mounted tv

The owners requested a Private Resort that catered to their love for entertaining friends and family, a place where 2 people would feel just as comfortable as 42. Located on the western edge of a Wisconsin lake, the site provides a range of natural ecosystems from forest to prairie to water, allowing the building to have a more complex relationship with the lake - not merely creating large unencumbered views in that direction. The gently sloping site to the lake is atypical in many ways to most lakeside lots - as its main trajectory is not directly to the lake views - allowing for focus to be pushed in other directions such as a courtyard and into a nearby forest.
The biggest challenge was accommodating the large scale gathering spaces, while not overwhelming the natural setting with a single massive structure. Our solution was found in breaking down the scale of the project into digestible pieces and organizing them in a Camp-like collection of elements:
- Main Lodge: Providing the proper entry to the Camp and a Mess Hall
- Bunk House: A communal sleeping area and social space.
- Party Barn: An entertainment facility that opens directly on to a swimming pool & outdoor room.
- Guest Cottages: A series of smaller guest quarters.
- Private Quarters: The owners private space that directly links to the Main Lodge.
These elements are joined by a series green roof connectors, that merge with the landscape and allow the out buildings to retain their own identity. This Camp feel was further magnified through the materiality - specifically the use of Doug Fir, creating a modern Northwoods setting that is warm and inviting. The use of local limestone and poured concrete walls ground the buildings to the sloping site and serve as a cradle for the wood volumes that rest gently on them. The connections between these materials provided an opportunity to add a delicate reading to the spaces and re-enforce the camp aesthetic.
The oscillation between large communal spaces and private, intimate zones is explored on the interior and in the outdoor rooms. From the large courtyard to the private balcony - accommodating a variety of opportunities to engage the landscape was at the heart of the concept.
Overview
Chenequa, WI
Size
Total Finished Area: 9,543 sf
Completion Date
May 2013
Services
Architecture, Landscape Architecture, Interior Design
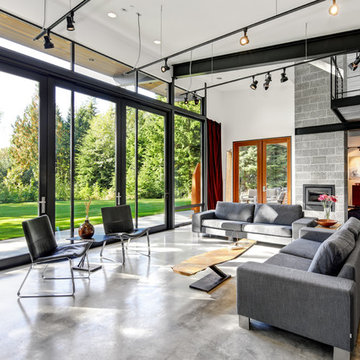
Urban open concept concrete floor and gray floor living room photo in Seattle with white walls and a standard fireplace
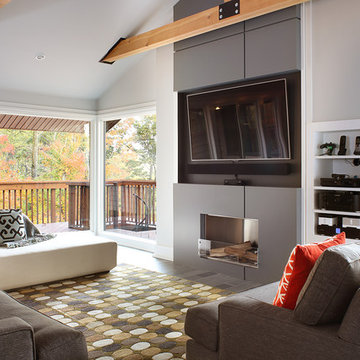
Image by Peter Rymwid Architectural Photography © 2014
Family room - large contemporary open concept gray floor family room idea in New York with gray walls, a standard fireplace, a tile fireplace and a wall-mounted tv
Family room - large contemporary open concept gray floor family room idea in New York with gray walls, a standard fireplace, a tile fireplace and a wall-mounted tv
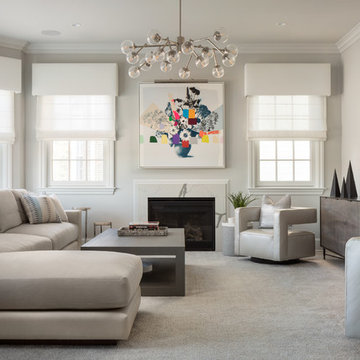
Mike Van Tassell / mikevantassell.com
Example of a transitional carpeted and gray floor living room design in New York with gray walls, a standard fireplace, a stone fireplace and a wall-mounted tv
Example of a transitional carpeted and gray floor living room design in New York with gray walls, a standard fireplace, a stone fireplace and a wall-mounted tv
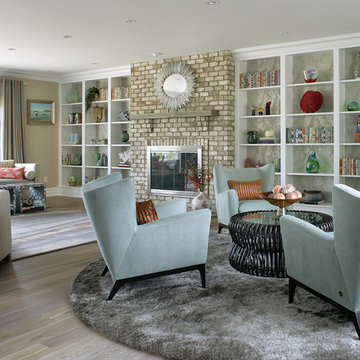
Example of a large beach style open concept medium tone wood floor and gray floor living room design in Other with beige walls, a standard fireplace, a brick fireplace and no tv
Living Space with a Standard Fireplace Ideas
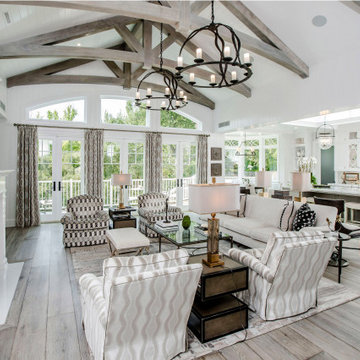
Living room - transitional gray floor living room idea in Los Angeles with white walls and a standard fireplace
4









