Living Space with a Stone Fireplace and a Wall-Mounted TV Ideas
Refine by:
Budget
Sort by:Popular Today
121 - 140 of 39,819 photos
Item 1 of 4
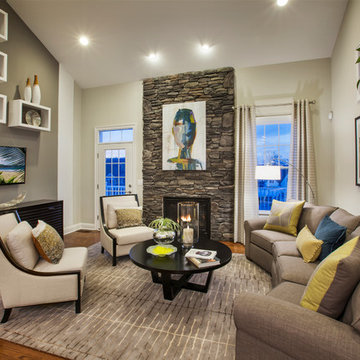
This warm and comfortable living space is accented by the floor to ceiling stone fireplace and simple, but dramatic, artwork. Notice how the absence of a mantel gives it a more contemporary feel! Photo Credit: www.taylorphoto.com

Family Room, Chestnut Hill, MA
Mid-sized transitional open concept dark wood floor and brown floor family room photo in Boston with beige walls, a standard fireplace, a stone fireplace and a wall-mounted tv
Mid-sized transitional open concept dark wood floor and brown floor family room photo in Boston with beige walls, a standard fireplace, a stone fireplace and a wall-mounted tv
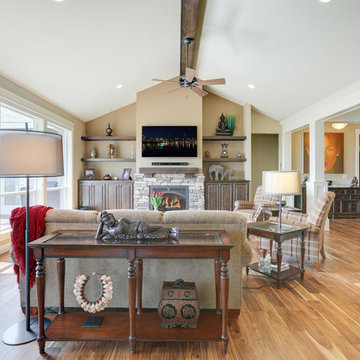
Re-PDX Photography of Portland Oregon
Example of a large arts and crafts open concept medium tone wood floor living room design in Portland with beige walls, a standard fireplace, a stone fireplace and a wall-mounted tv
Example of a large arts and crafts open concept medium tone wood floor living room design in Portland with beige walls, a standard fireplace, a stone fireplace and a wall-mounted tv
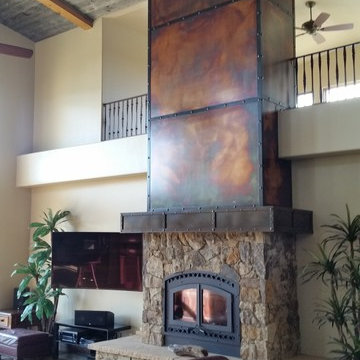
Custom wood burning fireplace, Lennox Montecito, wrapped in real rock veneer capped off with a custom metal mantle with steel rivets and clavos. Corner steel and straps were patina stained antique black. The panels were copper plated with a torched fire technique.
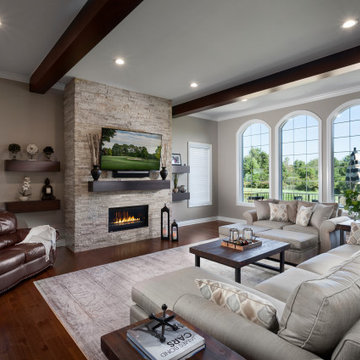
Inspiration for a large transitional open concept medium tone wood floor and brown floor living room remodel in Detroit with gray walls, a standard fireplace, a stone fireplace and a wall-mounted tv
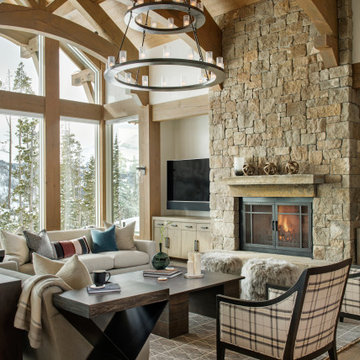
Example of a trendy open concept medium tone wood floor and brown floor living room design in Other with white walls, a standard fireplace, a stone fireplace and a wall-mounted tv
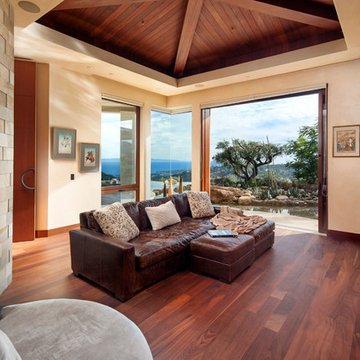
Architect: Edward Pitman Architects
Builder: Allen Constrruction
Photos: Jim Bartsch Photography
Large island style enclosed dark wood floor family room library photo in Santa Barbara with beige walls, a stone fireplace, a wall-mounted tv and a corner fireplace
Large island style enclosed dark wood floor family room library photo in Santa Barbara with beige walls, a stone fireplace, a wall-mounted tv and a corner fireplace
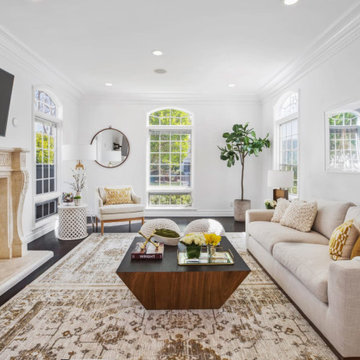
Light filled room with high contrast dark wood floors and white walls, repeats the same element in the white sofa and dark wood coffee table. Gold accents give a regal pop in the rug, throw pillows and fixtures.
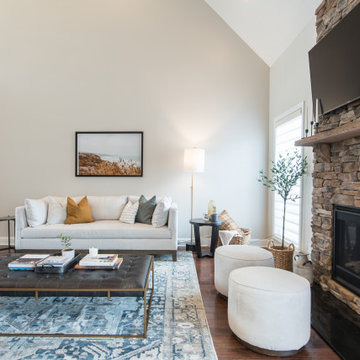
Large transitional open concept medium tone wood floor and brown floor living room photo in Birmingham with beige walls, a standard fireplace, a stone fireplace and a wall-mounted tv
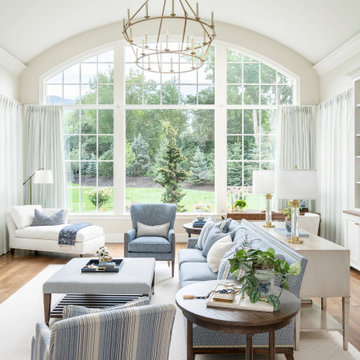
Huge transitional medium tone wood floor and brown floor living room photo in Salt Lake City with gray walls, a standard fireplace, a stone fireplace and a wall-mounted tv
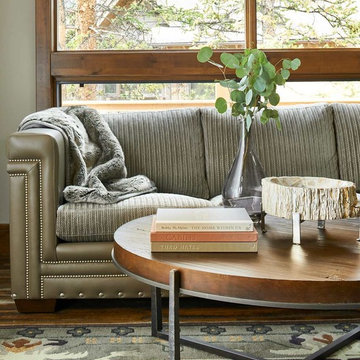
David Patterson Photography
Living room - rustic medium tone wood floor living room idea in Denver with beige walls, a standard fireplace, a stone fireplace and a wall-mounted tv
Living room - rustic medium tone wood floor living room idea in Denver with beige walls, a standard fireplace, a stone fireplace and a wall-mounted tv
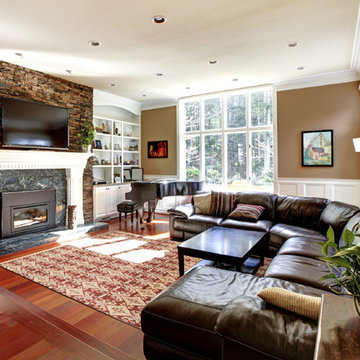
Example of a mid-sized arts and crafts enclosed dark wood floor and red floor family room design in Baltimore with brown walls, a standard fireplace, a stone fireplace and a wall-mounted tv
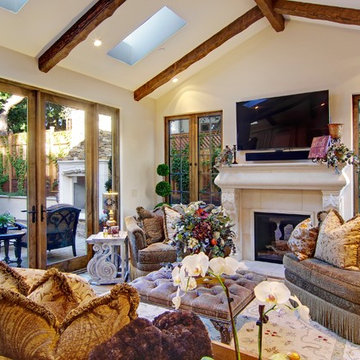
"European Tradition" is a cottage in Carmel-by-the-Sea with a formal living room.
Inspiration for a mid-sized timeless open concept medium tone wood floor living room remodel in Other with beige walls, a standard fireplace, a stone fireplace and a wall-mounted tv
Inspiration for a mid-sized timeless open concept medium tone wood floor living room remodel in Other with beige walls, a standard fireplace, a stone fireplace and a wall-mounted tv
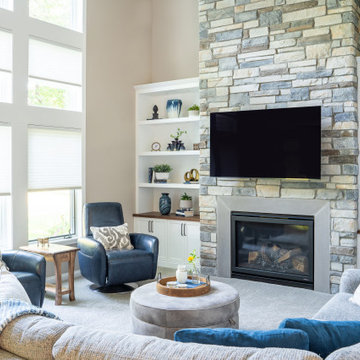
Suburban family room renovation by James Barton Design/Build-Interior decoration by 1st Impressions Design-Window treatments by Jonathan Window Designs-Professional Photographs by Emily John Photography
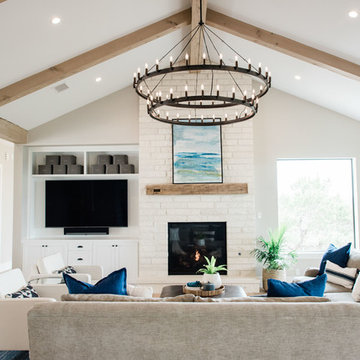
Madeline Harper Photography
Inspiration for a large transitional open concept light wood floor and beige floor living room remodel in Austin with a standard fireplace, a stone fireplace, a wall-mounted tv and beige walls
Inspiration for a large transitional open concept light wood floor and beige floor living room remodel in Austin with a standard fireplace, a stone fireplace, a wall-mounted tv and beige walls
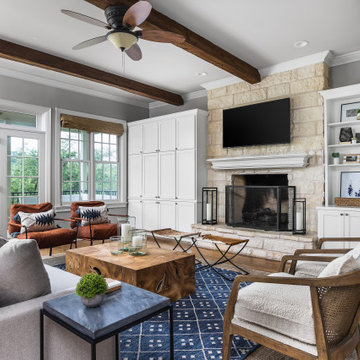
Transitional medium tone wood floor, brown floor and exposed beam living room photo in Austin with gray walls, a standard fireplace, a stone fireplace and a wall-mounted tv
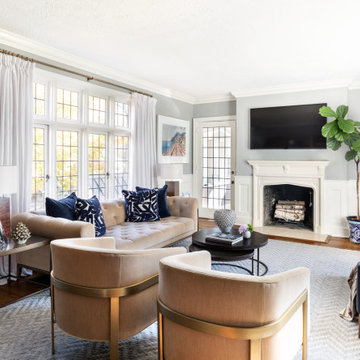
camel colored, velvet fabric on accent chairs and the main sofa set the tone for a beautiful living room. A large area rug defines the spaces.
Living room - large transitional formal and enclosed medium tone wood floor and brown floor living room idea in New York with gray walls, a standard fireplace, a stone fireplace and a wall-mounted tv
Living room - large transitional formal and enclosed medium tone wood floor and brown floor living room idea in New York with gray walls, a standard fireplace, a stone fireplace and a wall-mounted tv

Family room - large contemporary beige floor and carpeted family room idea in Salt Lake City with white walls, a stone fireplace, a wall-mounted tv and a ribbon fireplace
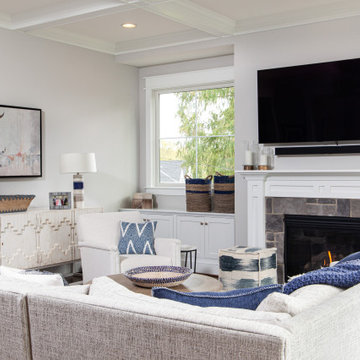
Inspiration for a large transitional open concept family room remodel in DC Metro with gray walls, a standard fireplace, a stone fireplace and a wall-mounted tv
Living Space with a Stone Fireplace and a Wall-Mounted TV Ideas

Private guest suites were designed with separate areas for relaxing or entertaining. This shared den features a separate entry from the front courtyard and leads to two en suite bedrooms.
Project Details // Sublime Sanctuary
Upper Canyon, Silverleaf Golf Club
Scottsdale, Arizona
Architecture: Drewett Works
Builder: American First Builders
Interior Designer: Michele Lundstedt
Landscape architecture: Greey | Pickett
Photography: Werner Segarra
Photographs: Bungalow
https://www.drewettworks.com/sublime-sanctuary/
7









