Living Space with a Stone Fireplace Ideas
Refine by:
Budget
Sort by:Popular Today
1 - 20 of 195 photos
Item 1 of 3

We kept the original floors and cleaned them up, replaced the built-in and exposed beams. Custom sectional for maximum seating and one of a kind pillows.
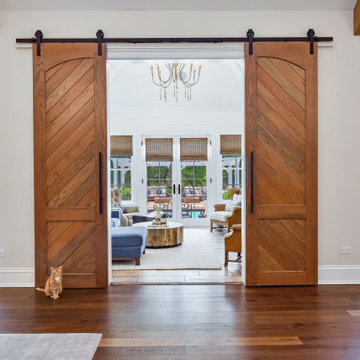
Mid-sized transitional terra-cotta tile and orange floor sunroom photo in Chicago with a standard fireplace, a stone fireplace and a standard ceiling
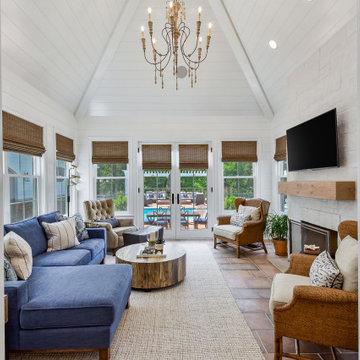
Example of a mid-sized transitional terra-cotta tile and orange floor sunroom design in Chicago with a standard fireplace, a stone fireplace and a standard ceiling
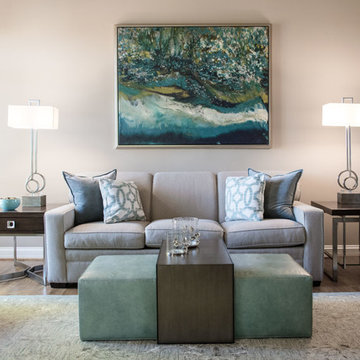
LIVING ROOM
This week’s post features our Lake Forest Freshen Up: Living Room + Dining Room for the homeowners who relocated from California. The first thing we did was remove a large built-in along the longest wall and re-orient the television to a shorter wall. This allowed us to place the sofa which is the largest piece of furniture along the long wall and made the traffic flow from the Foyer to the Kitchen much easier. Now the beautiful stone fireplace is the focal point and the seating arrangement is cozy. We painted the walls Sherwin Williams’ Tony Taupe (SW7039). The mantle was originally white so we warmed it up with Sherwin Williams’ Gauntlet Gray (SW7019). We kept the upholstery neutral with warm gray tones and added pops of turquoise and silver.
We tackled the large angled wall with an oversized print in vivid blues and greens. The extra tall contemporary lamps balance out the artwork. I love the end tables with the mixture of metal and wood, but my favorite piece is the leather ottoman with slide tray – it’s gorgeous and functional!
The homeowner’s curio cabinet was the perfect scale for this wall and her art glass collection bring more color into the space.
The large octagonal mirror was perfect for above the mantle. The homeowner wanted something unique to accessorize the mantle, and these “oil cans” fit the bill. A geometric fireplace screen completes the look.
The hand hooked rug with its subtle pattern and touches of gray and turquoise ground the seating area and brings lots of warmth to the room.
DINING ROOM
There are only 2 walls in this Dining Room so we wanted to add a strong color with Sherwin Williams’ Cadet (SW9143). Utilizing the homeowners’ existing furniture, we added artwork that pops off the wall, a modern rug which adds interest and softness, and this stunning chandelier which adds a focal point and lots of bling!
The Lake Forest Freshen Up: Living Room + Dining Room really reflects the homeowners’ transitional style, and the color palette is sophisticated and inviting. Enjoy!

Family room - small country enclosed medium tone wood floor and orange floor family room idea in Minneapolis with beige walls, a standard fireplace, a stone fireplace and a concealed tv
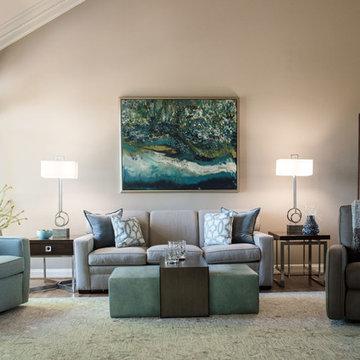
LIVING ROOM
This week’s post features our Lake Forest Freshen Up: Living Room + Dining Room for the homeowners who relocated from California. The first thing we did was remove a large built-in along the longest wall and re-orient the television to a shorter wall. This allowed us to place the sofa which is the largest piece of furniture along the long wall and made the traffic flow from the Foyer to the Kitchen much easier. Now the beautiful stone fireplace is the focal point and the seating arrangement is cozy. We painted the walls Sherwin Williams’ Tony Taupe (SW7039). The mantle was originally white so we warmed it up with Sherwin Williams’ Gauntlet Gray (SW7019). We kept the upholstery neutral with warm gray tones and added pops of turquoise and silver.
We tackled the large angled wall with an oversized print in vivid blues and greens. The extra tall contemporary lamps balance out the artwork. I love the end tables with the mixture of metal and wood, but my favorite piece is the leather ottoman with slide tray – it’s gorgeous and functional!
The homeowner’s curio cabinet was the perfect scale for this wall and her art glass collection bring more color into the space.
The large octagonal mirror was perfect for above the mantle. The homeowner wanted something unique to accessorize the mantle, and these “oil cans” fit the bill. A geometric fireplace screen completes the look.
The hand hooked rug with its subtle pattern and touches of gray and turquoise ground the seating area and brings lots of warmth to the room.
DINING ROOM
There are only 2 walls in this Dining Room so we wanted to add a strong color with Sherwin Williams’ Cadet (SW9143). Utilizing the homeowners’ existing furniture, we added artwork that pops off the wall, a modern rug which adds interest and softness, and this stunning chandelier which adds a focal point and lots of bling!
The Lake Forest Freshen Up: Living Room + Dining Room really reflects the homeowners’ transitional style, and the color palette is sophisticated and inviting. Enjoy!
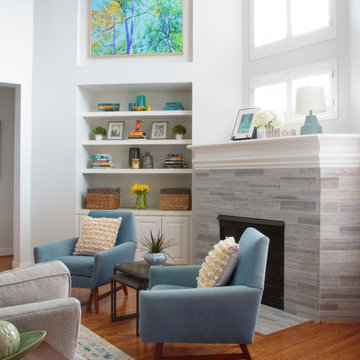
The fireplace was refaced with a Marble Tile – Hasia Blue Honed from Arizona Tile. Wall paint color Sherwin Williams Frosty White 6196.
Inspiration for a large timeless enclosed medium tone wood floor and orange floor family room remodel in Houston with white walls, a corner fireplace, a stone fireplace and a wall-mounted tv
Inspiration for a large timeless enclosed medium tone wood floor and orange floor family room remodel in Houston with white walls, a corner fireplace, a stone fireplace and a wall-mounted tv
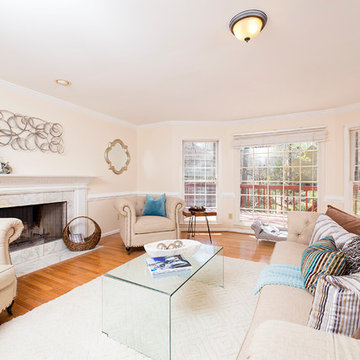
Krystle Chanel Photography
Mid-sized elegant open concept light wood floor and orange floor family room photo in Atlanta with beige walls, a standard fireplace, a stone fireplace and no tv
Mid-sized elegant open concept light wood floor and orange floor family room photo in Atlanta with beige walls, a standard fireplace, a stone fireplace and no tv
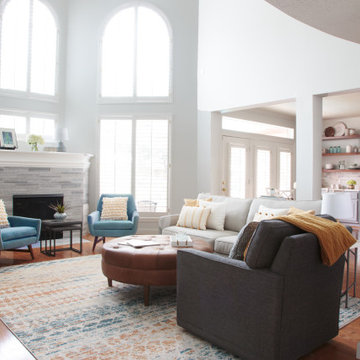
The fireplace was refaced with a Marble Tile – Hasia Blue Honed from Arizona Tile. Wall paint color Sherwin Williams Frosty White 6196. The Cabinetry is all painted in a soft blue/grey (Sherwin Williams Mineral Deposit 7652 ) and the walls are painted in (Sherwin Williams Frosty White 6196) The island was custom made to function for them. They requested lots of storage so we designed storage in the front of the island as well and the left side was open shelved for cookbooks. Counters are quartz from LG. I love using Quartz for a more durable option keeping it family-friendly. We opted for a nice stone mosaic from Daltile – Sublimity Namaste.
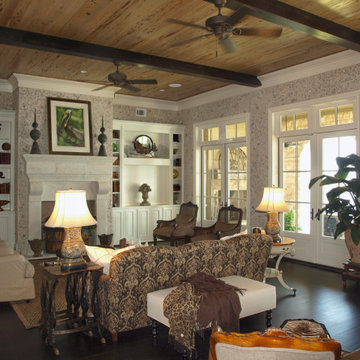
Tabby interior walls
Large eclectic enclosed dark wood floor and orange floor family room photo in Other with a standard fireplace and a stone fireplace
Large eclectic enclosed dark wood floor and orange floor family room photo in Other with a standard fireplace and a stone fireplace
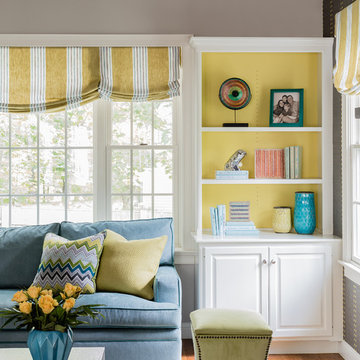
Michael J. Lee
Example of a mid-sized transitional enclosed light wood floor and orange floor family room design in Boston with gray walls, a standard fireplace, a stone fireplace and a wall-mounted tv
Example of a mid-sized transitional enclosed light wood floor and orange floor family room design in Boston with gray walls, a standard fireplace, a stone fireplace and a wall-mounted tv
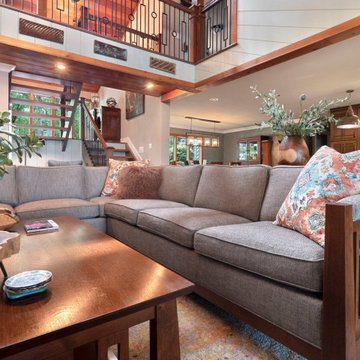
Family room - large 1960s open concept ceramic tile, orange floor, wood ceiling and shiplap wall family room idea in Other with blue walls, a standard fireplace, a stone fireplace and a wall-mounted tv
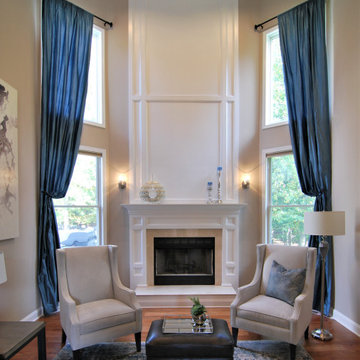
Large elegant open concept medium tone wood floor and orange floor family room photo in New York with beige walls, a standard fireplace, a stone fireplace and a wall-mounted tv
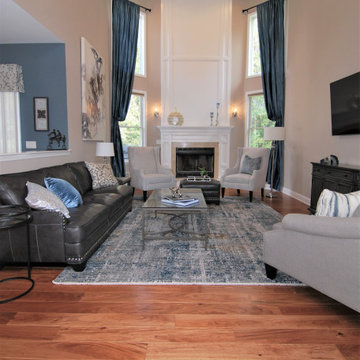
Example of a large classic open concept medium tone wood floor and orange floor family room design in New York with beige walls, a standard fireplace, a stone fireplace and a wall-mounted tv
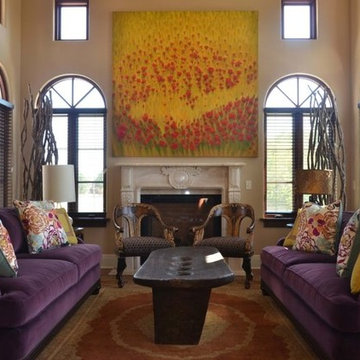
Living room - mid-sized eclectic formal and open concept carpeted and orange floor living room idea in Milwaukee with beige walls, a standard fireplace, a stone fireplace and no tv
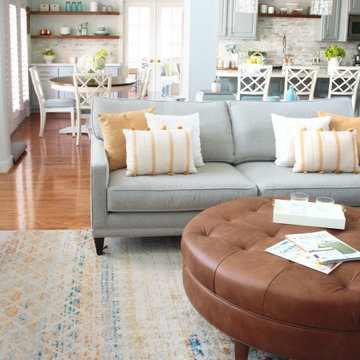
The fireplace was refaced with a Marble Tile – Hasia Blue Honed from Arizona Tile. Wall paint color Sherwin Williams Frosty White 6196. The Cabinetry is all painted in a soft blue/grey (Sherwin Williams Mineral Deposit 7652 ) and the walls are painted in (Sherwin Williams Frosty White 6196) The island was custom made to function for them. They requested lots of storage so we designed storage in the front of the island as well and the left side was open shelved for cookbooks. Counters are quartz from LG. I love using Quartz for a more durable option keeping it family-friendly. We opted for a nice stone mosaic from Daltile – Sublimity Namaste.
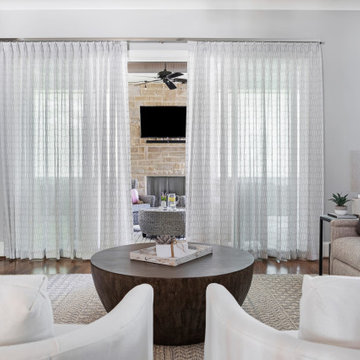
Open space floor plan. For this residence we were tasked to create a light and airy look in a monochromatic color palette.
To define the family area, we used an upholstered sofa and two chairs, a textured rug and a beautiful round wood table.
The bookshelves were styled with a minimalistic approach, using different sizes and textures of ceramic vases and other objects which were paired with wood sculptures, and a great collection of books and personal photographs. As always, adding a bit of greenery and succulents goes a long way.
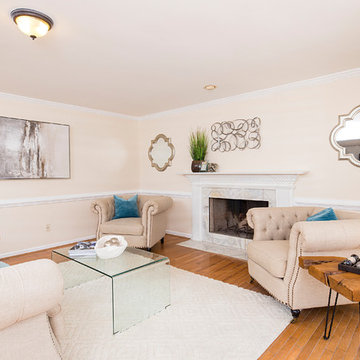
Krystle Chanel Photography
Family room - mid-sized traditional open concept light wood floor and orange floor family room idea in Atlanta with beige walls, a standard fireplace, a stone fireplace and no tv
Family room - mid-sized traditional open concept light wood floor and orange floor family room idea in Atlanta with beige walls, a standard fireplace, a stone fireplace and no tv
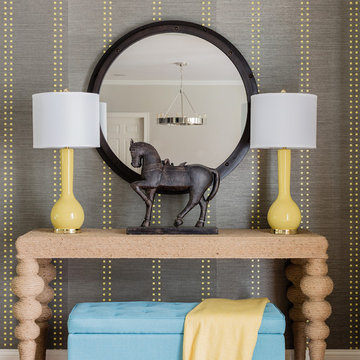
Michael J. Lee
Inspiration for a mid-sized transitional enclosed light wood floor and orange floor family room remodel in Boston with gray walls, a standard fireplace, a stone fireplace and a wall-mounted tv
Inspiration for a mid-sized transitional enclosed light wood floor and orange floor family room remodel in Boston with gray walls, a standard fireplace, a stone fireplace and a wall-mounted tv
Living Space with a Stone Fireplace Ideas
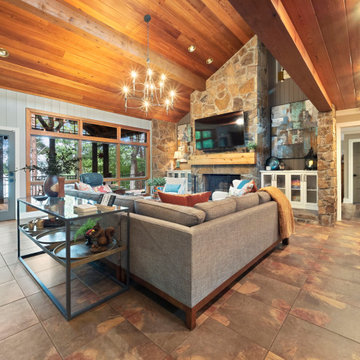
Large mid-century modern open concept ceramic tile, orange floor, wood ceiling and shiplap wall family room photo in Other with blue walls, a standard fireplace, a stone fireplace and a wall-mounted tv
1









