Living Space with a Stone Fireplace Ideas
Refine by:
Budget
Sort by:Popular Today
1 - 20 of 2,319 photos
Item 1 of 3
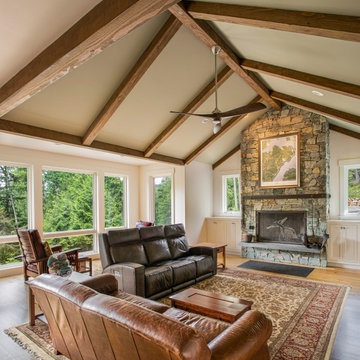
This living room is complete with a 50" wood burning fireplace, vaulted ceilings and plenty of views of the surrounding landscape.
Fireplace is dry stacked in cultured stone from Mutual Materials, in "Loon Lake", shaker style paint grade media cabinets on either side are painted in Sherwin Williams "Downy" and finished with flat black Amerock finger pulls.
The floating heath is 3" thick thermal finished basalt and the mantle custom made metal with hooks for fire tools.
Flooring is 7" hickory wood plank in a natural finish. Walls are painted in Sherwin Williams "Downy" and the cathedral ceiling is painted in Sherwin Williams "Soapstone". Beams are rough sawn Douglas fir finished in a stain called "Old Dragon's Breath.
Ceiling fan is a 60" from Minka in nickle and maple.

Detail image of day bed area. heat treated oak wall panels with Trueform concreate support for etched glass(Cesarnyc) cabinetry.
Family room library - mid-sized contemporary loft-style porcelain tile, beige floor, exposed beam and wall paneling family room library idea in New York with brown walls, a standard fireplace, a stone fireplace and a wall-mounted tv
Family room library - mid-sized contemporary loft-style porcelain tile, beige floor, exposed beam and wall paneling family room library idea in New York with brown walls, a standard fireplace, a stone fireplace and a wall-mounted tv

Inspiration for a large french country open concept medium tone wood floor, brown floor and exposed beam family room remodel in Other with beige walls, a standard fireplace, a stone fireplace and a media wall

This 5 BR, 5.5 BA residence was conceived, built and decorated within six months. Designed for use by multiple parties during simultaneous vacations and/or golf retreats, it offers five master suites, all with king-size beds, plus double vanities in private baths. Fabrics used are highly durable, like indoor/outdoor fabrics and leather. Sliding glass doors in the primary gathering area stay open when the weather allows.
A Bonisolli Photography

We created this beautiful high fashion living, formal dining and entry for a client who wanted just that... Soaring cellings called for a board and batten feature wall, crystal chandelier and 20-foot custom curtain panels with gold and acrylic rods.

We kept the original floors and cleaned them up, replaced the built-in and exposed beams. Custom sectional for maximum seating and one of a kind pillows.

Transitional open concept medium tone wood floor, brown floor, exposed beam and vaulted ceiling family room photo in Austin with gray walls, a standard fireplace, a stone fireplace and a media wall

Sparkling Views. Spacious Living. Soaring Windows. Welcome to this light-filled, special Mercer Island home.
Large transitional open concept carpeted, gray floor and exposed beam family room photo in Seattle with a standard fireplace, a stone fireplace and gray walls
Large transitional open concept carpeted, gray floor and exposed beam family room photo in Seattle with a standard fireplace, a stone fireplace and gray walls
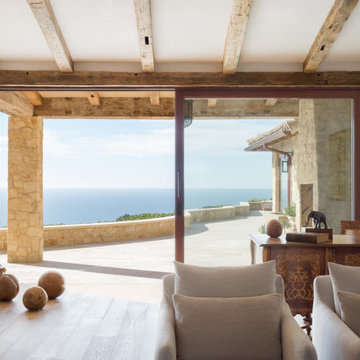
Living Room looking toward Ocean
Example of a mid-sized tuscan light wood floor, beige floor and exposed beam living room design in Los Angeles with beige walls, a standard fireplace and a stone fireplace
Example of a mid-sized tuscan light wood floor, beige floor and exposed beam living room design in Los Angeles with beige walls, a standard fireplace and a stone fireplace

Our remodeled 1994 Deck House was a stunning hit with our clients. All original moulding, trim, truss systems, exposed posts and beams and mahogany windows were kept in tact and refinished as requested. All wood ceilings in each room were painted white to brighten and lift the interiors. This is the view looking from the living room toward the kitchen. Our mid-century design is timeless and remains true to the modernism movement.
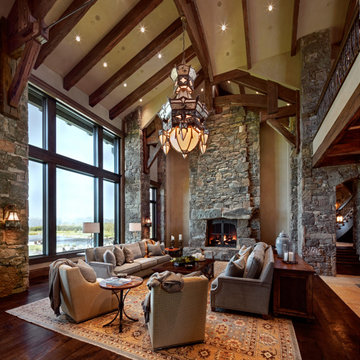
Mountain style open concept dark wood floor, brown floor, exposed beam and vaulted ceiling living room photo in Salt Lake City with beige walls, a standard fireplace and a stone fireplace

Living room - rustic open concept brown floor, exposed beam and vaulted ceiling living room idea in Denver with a standard fireplace and a stone fireplace
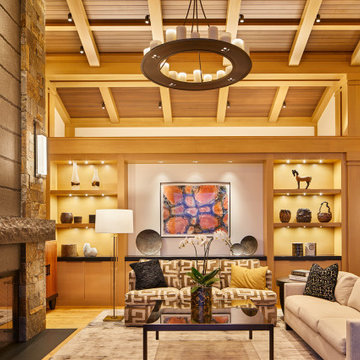
The transverse axis of the great room has its own focus and hints at more private spaces beyond that share the abundant daylighting. // Image : Benjamin Benschneider Photography
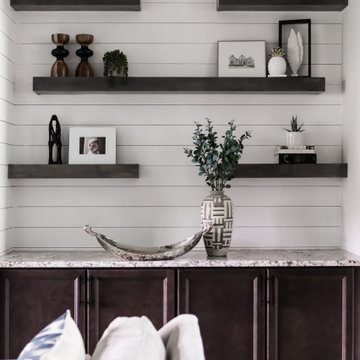
Lots of natural light, a relaxing color scheme, white sofas, floating shelves and a fireplace create a perfect getaway right in your own home!
Living room - mid-sized contemporary open concept light wood floor and exposed beam living room idea in Raleigh with a standard fireplace, a stone fireplace and a wall-mounted tv
Living room - mid-sized contemporary open concept light wood floor and exposed beam living room idea in Raleigh with a standard fireplace, a stone fireplace and a wall-mounted tv
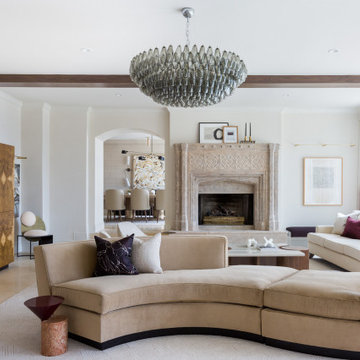
Living room - huge contemporary formal and enclosed beige floor and exposed beam living room idea in Houston with white walls, a standard fireplace, a stone fireplace and no tv

Large mountain style open concept medium tone wood floor, brown floor, exposed beam, vaulted ceiling and wood ceiling living room photo in Other with brown walls, a standard fireplace and a stone fireplace
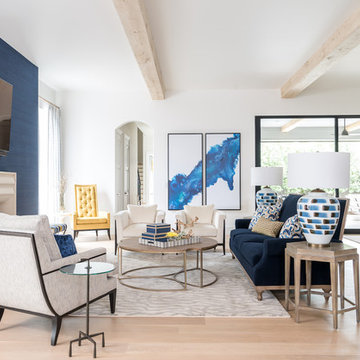
Inspiration for a large transitional open concept light wood floor and exposed beam family room remodel in Dallas with blue walls, a standard fireplace, a stone fireplace and a wall-mounted tv

With an outstanding view of the pool and the wetlands, the great room is purposely void of a television. To the left, a stone fireplace is featured against a massive wall with display shelves and a floor-to-ceiling column of touch-latch storage. This stained wall is a wonderful exhibit of rift sawn lumber, which is milled perpendicular to the growth rings, yielding a tight, linear grain with no flecking.

Inspiration for a huge transitional open concept light wood floor, vaulted ceiling, exposed beam and beige floor living room remodel in Minneapolis with white walls, a standard fireplace and a stone fireplace
Living Space with a Stone Fireplace Ideas
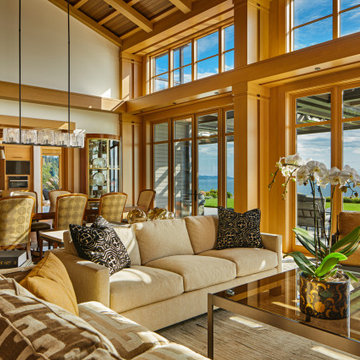
A trellis outside the doors mediates western sunlight and heat gain, enhanced by perfectly concealed motorized blinds. The light shelf at the clerestory bounces daylight deeper into the space. // Image : Benjamin Benschneider Photography
1









