Living Space with a Stone Fireplace Ideas
Refine by:
Budget
Sort by:Popular Today
81 - 100 of 2,334 photos
Item 1 of 3
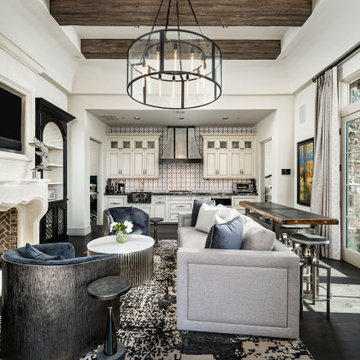
This casita features exposed beams, wood floors, a custom backsplash, and a fireplace mantel.
Inspiration for a french country exposed beam family room remodel in Phoenix with a standard fireplace, a stone fireplace and a media wall
Inspiration for a french country exposed beam family room remodel in Phoenix with a standard fireplace, a stone fireplace and a media wall

Mid-sized beach style light wood floor, beige floor, exposed beam and wall paneling family room photo in Los Angeles with a bar, multicolored walls, a two-sided fireplace, a stone fireplace and a wall-mounted tv
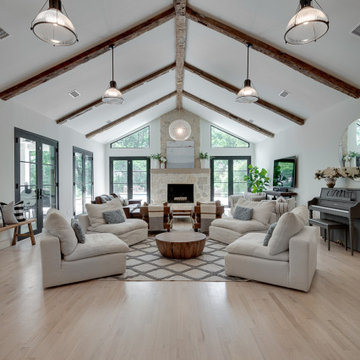
Example of a huge transitional open concept exposed beam and light wood floor family room design in Dallas with a standard fireplace and a stone fireplace
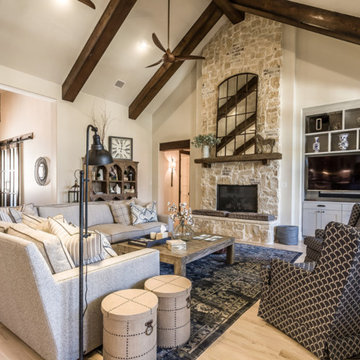
Example of a large minimalist open concept light wood floor, brown floor and exposed beam family room design in Dallas with white walls, a standard fireplace, a stone fireplace and a wall-mounted tv
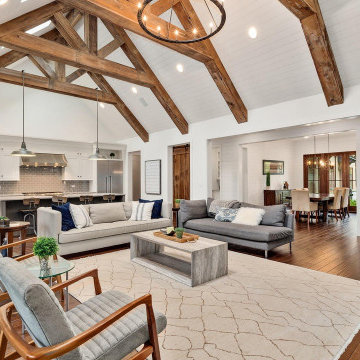
Open Concept Great Room and Kitchen Design, vaulted ceiling with rustic timber trusses.
Inspiration for a large rustic open concept medium tone wood floor, brown floor, exposed beam and shiplap wall family room remodel in Chicago with white walls, a standard fireplace and a stone fireplace
Inspiration for a large rustic open concept medium tone wood floor, brown floor, exposed beam and shiplap wall family room remodel in Chicago with white walls, a standard fireplace and a stone fireplace
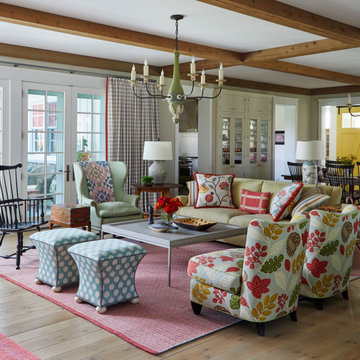
Inspiration for a cottage open concept light wood floor, brown floor and exposed beam living room remodel in Other with beige walls, a standard fireplace, a stone fireplace and no tv
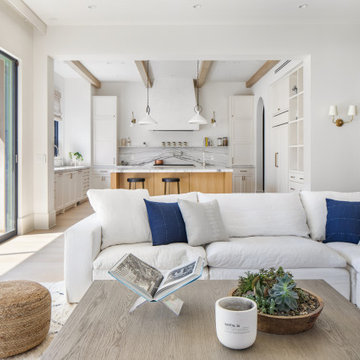
Family room - large mediterranean open concept light wood floor, beige floor and exposed beam family room idea in Los Angeles with white walls, a standard fireplace, a stone fireplace and a media wall
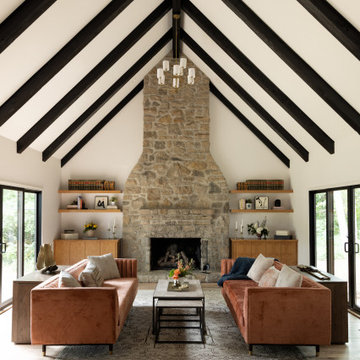
Inspiration for an open concept light wood floor, brown floor and exposed beam living room remodel in Kansas City with white walls, a standard fireplace, a stone fireplace and no tv
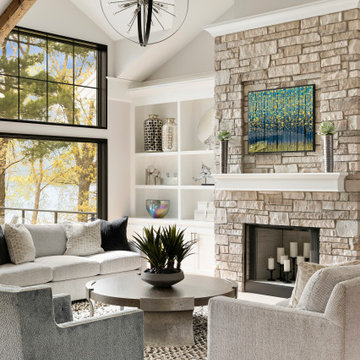
Family room - huge transitional open concept light wood floor and exposed beam family room idea in Minneapolis with gray walls and a stone fireplace
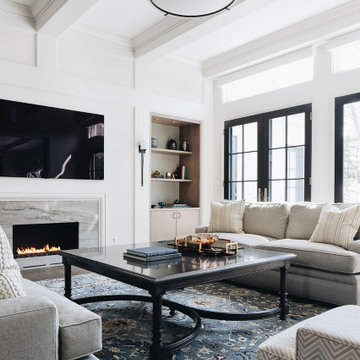
Heightened Family Room featuring an 11-foot ceiling with accent beams is further accented by a modern gas fireplace, stately Marvin Windows and transoms with a view to the beautiful patio and pool
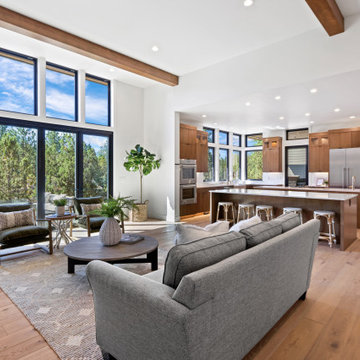
Huge trendy open concept light wood floor and exposed beam living room photo in Portland with white walls, a standard fireplace, a stone fireplace and a wall-mounted tv
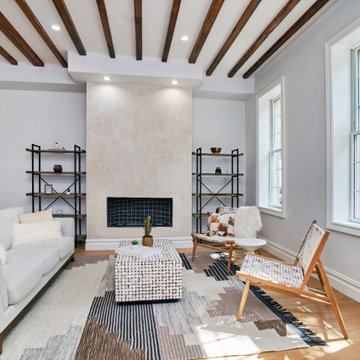
Example of a mid-sized trendy open concept medium tone wood floor, brown floor and exposed beam living room design in New York with white walls, a standard fireplace, a stone fireplace and no tv
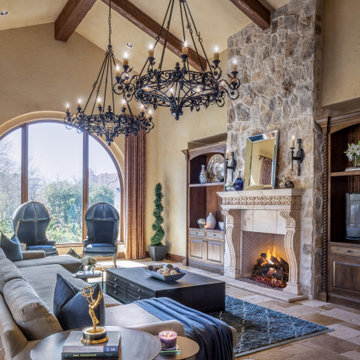
Inspiration for a huge timeless open concept travertine floor, beige floor and exposed beam living room remodel in Houston with beige walls, a standard fireplace, a stone fireplace and a tv stand
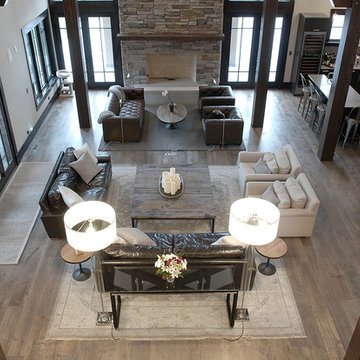
Industrial, Zen and craftsman influences harmoniously come together in one jaw-dropping design. Windows and galleries let natural light saturate the open space and highlight rustic wide-plank floors. Floor: 9-1/2” wide-plank Vintage French Oak Rustic Character Victorian Collection hand scraped pillowed edge color Komaco Satin Hardwax Oil. For more information please email us at: sales@signaturehardwoods.com
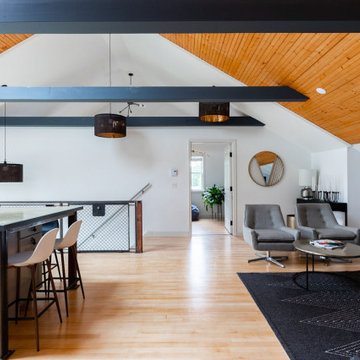
Creating an open space for entertaining in the garage apartment was a must for family visiting or guests renting the loft.
The custom railing on the stairs compliments other custom designed industrial style pieces throughout.
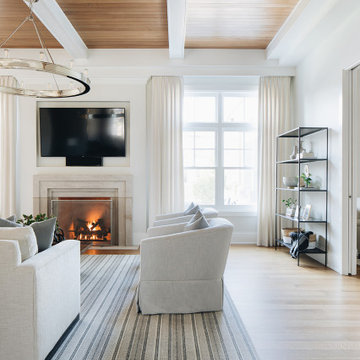
Family room - large transitional open concept light wood floor, brown floor and exposed beam family room idea in Chicago with white walls, a standard fireplace, a stone fireplace and a wall-mounted tv
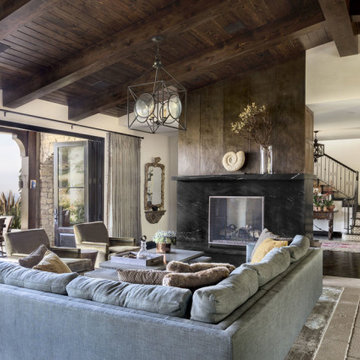
Tuscan open concept gray floor, exposed beam, vaulted ceiling and wood ceiling living room photo in Los Angeles with white walls, a standard fireplace and a stone fireplace
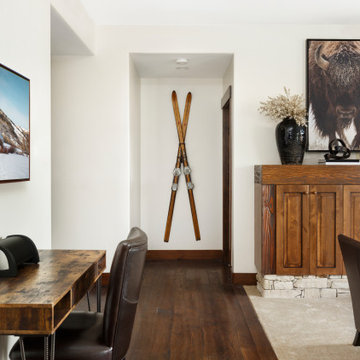
leather chairs, carpet and dark hardwood floors, SW Shoji wall color, ski decor and paintings barn and animals. Decor flagstone rock fireplace surround with rustic wood beam and metal accents. Small workspace desk.
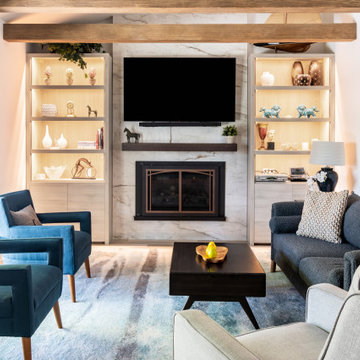
Inspiration for a transitional exposed beam living room remodel in New York with white walls, a standard fireplace, a stone fireplace and a wall-mounted tv
Living Space with a Stone Fireplace Ideas

Relaxed and livable, the lower-level walkout lounge is shaped in a perfect octagon. Framing the 12-foot-high ceiling are decorative wood beams that serve to anchor the room.
Project Details // Sublime Sanctuary
Upper Canyon, Silverleaf Golf Club
Scottsdale, Arizona
Architecture: Drewett Works
Builder: American First Builders
Interior Designer: Michele Lundstedt
Landscape architecture: Greey | Pickett
Photography: Werner Segarra
https://www.drewettworks.com/sublime-sanctuary/
5









