Living Space with a Stone Fireplace Ideas
Refine by:
Budget
Sort by:Popular Today
1 - 20 of 156 photos
Item 1 of 3
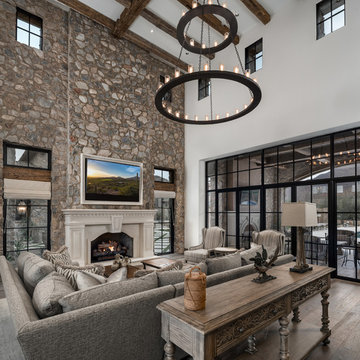
Family room design -- from the stone detail and the vaulted ceilings to the double doors, wood floors, and custom chandelier.
Example of a huge mountain style open concept dark wood floor, multicolored floor, exposed beam and brick wall family room design in Phoenix with multicolored walls, a standard fireplace, a stone fireplace and a wall-mounted tv
Example of a huge mountain style open concept dark wood floor, multicolored floor, exposed beam and brick wall family room design in Phoenix with multicolored walls, a standard fireplace, a stone fireplace and a wall-mounted tv

Relaxed elegance is achieved in this family room, through a thoughtful blend of natural textures, shades of green, and cozy furnishings.
Family room - transitional open concept porcelain tile, beige floor and brick wall family room idea in Tampa with gray walls, a corner fireplace and a stone fireplace
Family room - transitional open concept porcelain tile, beige floor and brick wall family room idea in Tampa with gray walls, a corner fireplace and a stone fireplace

Rustic home stone detail, vaulted ceilings, exposed beams, fireplace and mantel, double doors, and custom chandelier.
Family room - huge rustic open concept dark wood floor, multicolored floor, exposed beam and brick wall family room idea in Phoenix with multicolored walls, a standard fireplace, a stone fireplace and a wall-mounted tv
Family room - huge rustic open concept dark wood floor, multicolored floor, exposed beam and brick wall family room idea in Phoenix with multicolored walls, a standard fireplace, a stone fireplace and a wall-mounted tv

Mid-sized transitional open concept medium tone wood floor, multicolored floor, exposed beam and brick wall family room photo in Milwaukee with gray walls, a standard fireplace, a stone fireplace and a wall-mounted tv
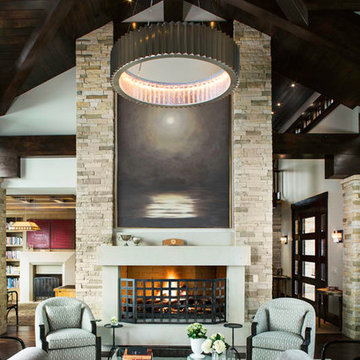
This great room wears many hats, from entertaining to lounging.
Example of a large minimalist open concept dark wood floor, wood ceiling and brick wall living room design in Salt Lake City with white walls, a standard fireplace and a stone fireplace
Example of a large minimalist open concept dark wood floor, wood ceiling and brick wall living room design in Salt Lake City with white walls, a standard fireplace and a stone fireplace
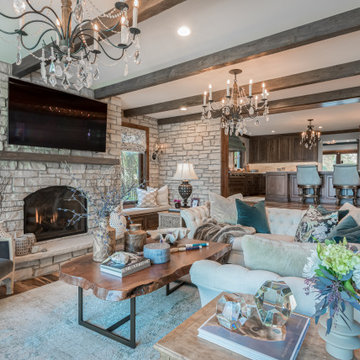
Family room - mid-sized transitional open concept medium tone wood floor, multicolored floor, exposed beam and brick wall family room idea in Milwaukee with gray walls, a standard fireplace, a stone fireplace and a wall-mounted tv
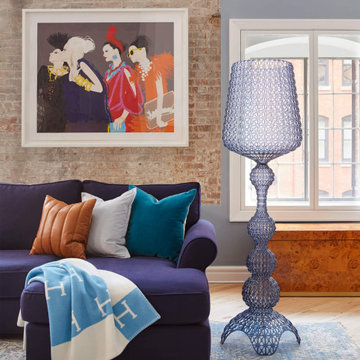
We created a welcoming and functional home in Tribeca for our client and their 4 children. Our goal for this home was to design and style the apartment to 1/ Maintaining the original elements, 2/ Integrate the style of a downtown loft and 3/ Ensure it functioned like a suburban home.
All of their existing and new furniture, fixtures and furnishings were thoughtfully thought out. We worked closely with the family to create a cohesive mixture of high end and custom furnishings coupled with retail finds. Many art pieces were curated to create an interesting and cheerful gallery. It was essential to find the balance of casual elements and elegant features to design a space where our clients could enjoy everyday life and frequent entertaining of extended family and friends.
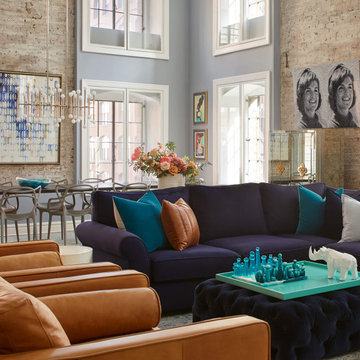
We created a welcoming and functional home in Tribeca for our client and their 4 children. Our goal for this home was to design and style the apartment to 1/ Maintaining the original elements, 2/ Integrate the style of a downtown loft and 3/ Ensure it functioned like a suburban home.
All of their existing and new furniture, fixtures and furnishings were thoughtfully thought out. We worked closely with the family to create a cohesive mixture of high end and custom furnishings coupled with retail finds. Many art pieces were curated to create an interesting and cheerful gallery. It was essential to find the balance of casual elements and elegant features to design a space where our clients could enjoy everyday life and frequent entertaining of extended family and friends.
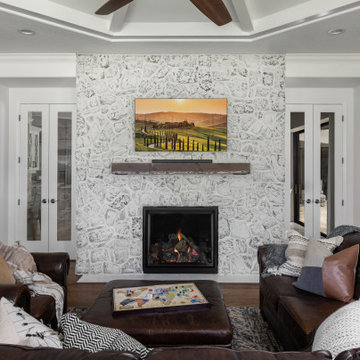
Den
Example of a huge tuscan formal and open concept medium tone wood floor, brown floor, coffered ceiling and brick wall living room design in Tampa with white walls, a two-sided fireplace, a stone fireplace and a tv stand
Example of a huge tuscan formal and open concept medium tone wood floor, brown floor, coffered ceiling and brick wall living room design in Tampa with white walls, a two-sided fireplace, a stone fireplace and a tv stand
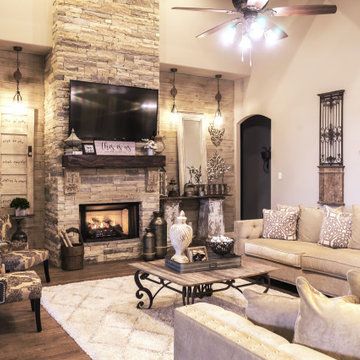
Open concept living room and kitchen, eat-in area. Tray ceilings with exposed beams. Stone Fireplace flanked by shiplap alcoves.
Inspiration for a large country open concept exposed beam and brick wall living room remodel in Dallas with beige walls, a standard fireplace, a stone fireplace and a wall-mounted tv
Inspiration for a large country open concept exposed beam and brick wall living room remodel in Dallas with beige walls, a standard fireplace, a stone fireplace and a wall-mounted tv
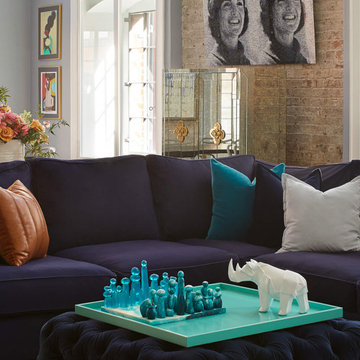
We created a welcoming and functional home in Tribeca for our client and their 4 children. Our goal for this home was to design and style the apartment to 1/ Maintaining the original elements, 2/ Integrate the style of a downtown loft and 3/ Ensure it functioned like a suburban home.
All of their existing and new furniture, fixtures and furnishings were thoughtfully thought out. We worked closely with the family to create a cohesive mixture of high end and custom furnishings coupled with retail finds. Many art pieces were curated to create an interesting and cheerful gallery. It was essential to find the balance of casual elements and elegant features to design a space where our clients could enjoy everyday life and frequent entertaining of extended family and friends.
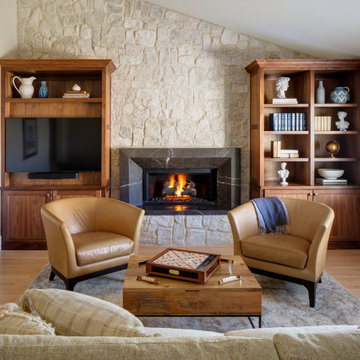
The den feels like a cozy collection of items found travelling the globe. The stacked stone wall is broken up by warm, solid walnut cabinets and a modern Van Gogh marble fireplace.
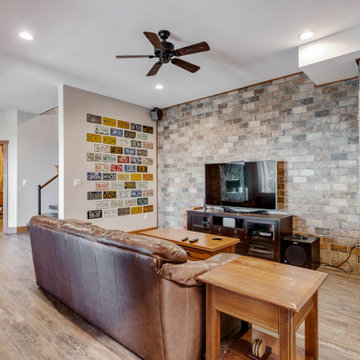
Example of a large open concept exposed beam and brick wall family room design in DC Metro with a music area, a stone fireplace and a wall-mounted tv

The clients wanted a large sofa that could house the whole family. With three teenagers, we decide to go with a custom leather slate blue Tuftytime sofa. The vintage chairs and rug are from Round Top Antique Fair, as well at the cool “Scientist” painting that was from an old apothecary in Germany.
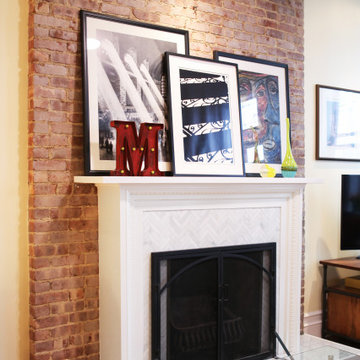
Living room - small transitional open concept brown floor and brick wall living room idea in New York with yellow walls, a standard fireplace and a stone fireplace
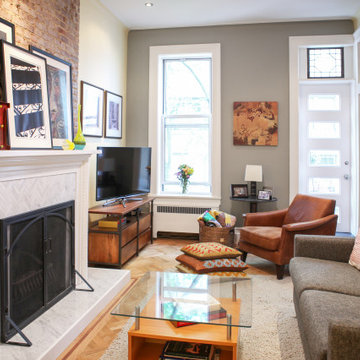
Inspiration for a small transitional open concept brown floor and brick wall living room remodel in New York with yellow walls, a standard fireplace and a stone fireplace
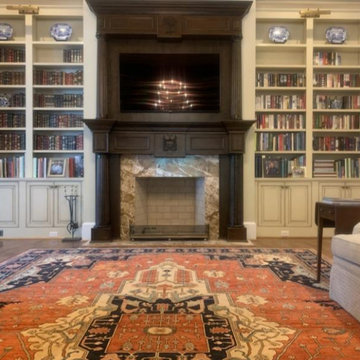
Family room - huge traditional enclosed medium tone wood floor, brown floor and brick wall family room idea in Columbus with beige walls, a standard fireplace, a stone fireplace and a wall-mounted tv
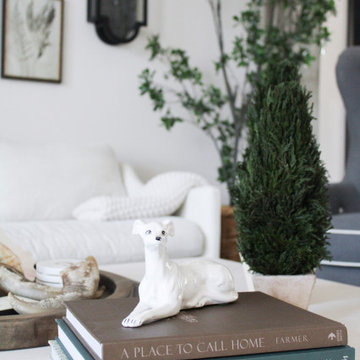
Den
Inspiration for a huge mediterranean formal and open concept medium tone wood floor, brown floor, coffered ceiling and brick wall living room remodel in Tampa with white walls, a two-sided fireplace, a stone fireplace and a tv stand
Inspiration for a huge mediterranean formal and open concept medium tone wood floor, brown floor, coffered ceiling and brick wall living room remodel in Tampa with white walls, a two-sided fireplace, a stone fireplace and a tv stand
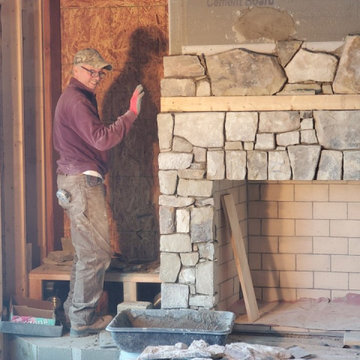
Large open concept exposed beam and brick wall family room photo in DC Metro with a music area, a standard fireplace, a stone fireplace and a wall-mounted tv
Living Space with a Stone Fireplace Ideas

Example of a large mountain style formal and open concept concrete floor, multicolored floor, vaulted ceiling and brick wall living room design in Other with multicolored walls, a ribbon fireplace and a stone fireplace
1









