Living Space with a Tile Fireplace and a TV Stand Ideas
Refine by:
Budget
Sort by:Popular Today
81 - 100 of 2,374 photos
Item 1 of 3
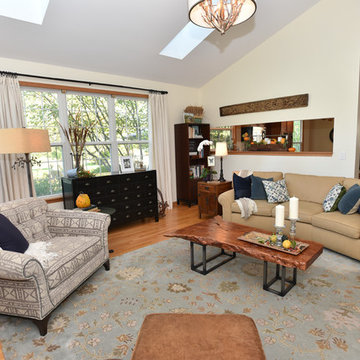
This family room is part of a gorgeous home on a 5 acre farm. The furniture chosen reflects the casual style of the home and mixes well with the organic and eclectic accents and antiques. A large window mirror was installed on the left side of the fireplace to balance the window on the right. The drum shade chandelier features a branch design which ties the room together. The seating keeps the fireplace as the focal point of the room while allowing for easy tv watching.
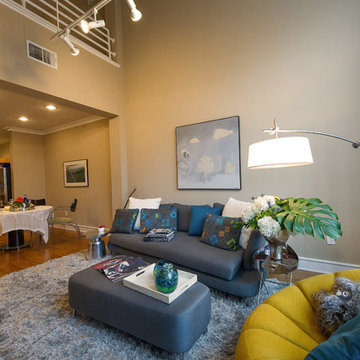
Designer: Kathy Adcock-Smith
Photography: Sil Azevedo
Living room - mid-sized contemporary loft-style medium tone wood floor and brown floor living room idea in Dallas with a music area, beige walls, a standard fireplace, a tile fireplace and a tv stand
Living room - mid-sized contemporary loft-style medium tone wood floor and brown floor living room idea in Dallas with a music area, beige walls, a standard fireplace, a tile fireplace and a tv stand
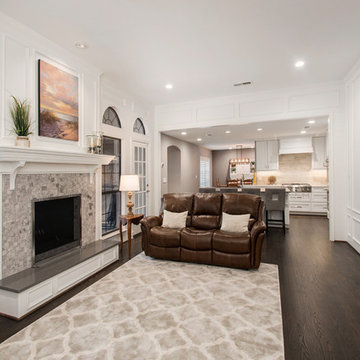
These clients spend most of their time between their kitchen and living room where they enjoy their fireplace. The original kitchen was not only cut off from the living room but was tight and not functional for clients that enjoy cooking and entertaining. They wanted to open the floor plan and update the finishes throughout; starting with the front door! The fireplace in the living room was the first thing you saw when you walked into the house. The old fireplace had a tall curved brick hearth with a simple boring wood mantel. We modernized the fireplace by surrounding it with tile and removing the tall hearth. The same Uliano Gray Vicostone Quartz from the kitchen island now topped the lowered hearth. There were three different ceiling heights in the kitchen, to include some decorative wood ceiling panels and two pop ups that were removed and leveled out when the wall was removed between the kitchen and living room. The new large spacious island with a sink now sits where that wall once was. The original pantry was in the hallway adjacent to the kitchen, so it was not convenient at all. Space was taken from what used to be the formal dining for a new conveniently located pantry. The original formal dining was transformed into an office, which is more functional space for these clients. The coat closet that was once accessible from the entry way was closed off becoming a closet for the guest bedroom. We removed the chair rail and picture frame molding from the entry way and once the new front door was hung, the entry way was now completely transformed, to match the new kitchen and living area! Design/Remodel by Hatfield Builders & Remodelers | Photography by Versatile Imaging #hbdallas #kitchenremodel #livingarearemodel
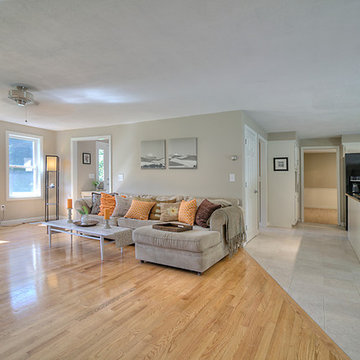
Living room - mid-sized traditional open concept light wood floor living room idea in Boston with gray walls, a standard fireplace, a tile fireplace and a tv stand
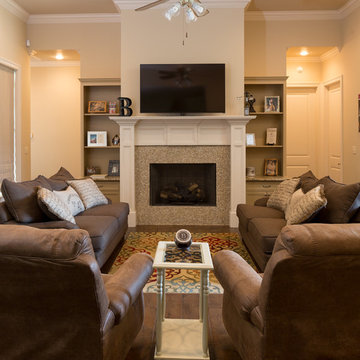
Example of a large transitional open concept medium tone wood floor and brown floor family room design in New Orleans with beige walls, a standard fireplace, a tile fireplace and a tv stand
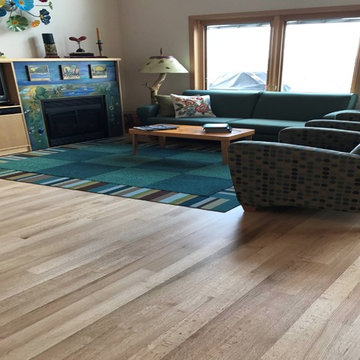
Living room - large contemporary formal and open concept light wood floor and beige floor living room idea in Denver with beige walls, a corner fireplace, a tile fireplace and a tv stand
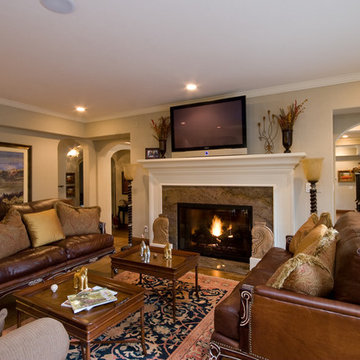
Inspiration for a large mediterranean enclosed dark wood floor family room remodel in Denver with beige walls, a standard fireplace, a tile fireplace and a tv stand
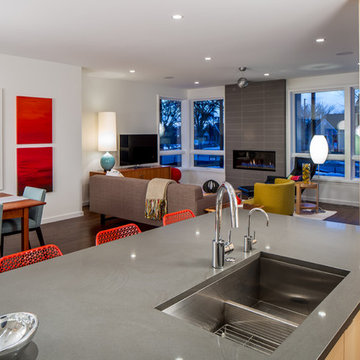
Farm Kid Studios
Living room - 1950s open concept dark wood floor living room idea in Minneapolis with white walls, a standard fireplace, a tile fireplace and a tv stand
Living room - 1950s open concept dark wood floor living room idea in Minneapolis with white walls, a standard fireplace, a tile fireplace and a tv stand
Inspiration for a large coastal open concept medium tone wood floor and brown floor family room remodel in New York with gray walls, a standard fireplace, a tile fireplace and a tv stand
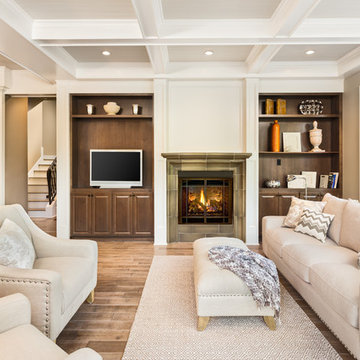
A gorgeous and luxurious cream living room remodeling featuring hardwood flooring, big windows, a fireplace, and a unique ceiling design, creating a space that is open and bright.
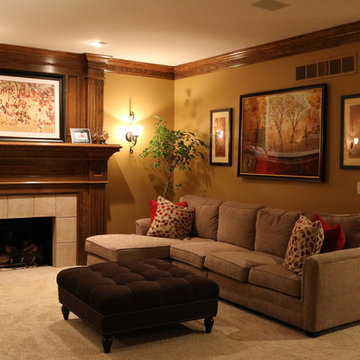
A living room decorating project for a young new family with their first child and home. These clients were looking for a simple sophisticated space that will fit their family for a while to come.
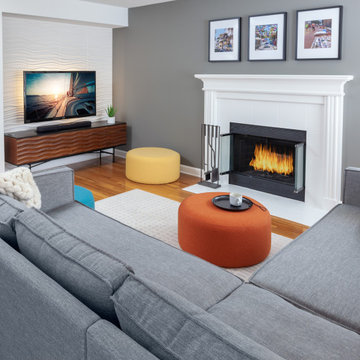
Small 1950s open concept medium tone wood floor and brown floor family room photo in Detroit with gray walls, a standard fireplace, a tile fireplace and a tv stand
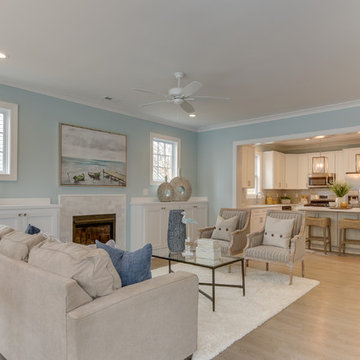
Family room - mid-sized coastal open concept light wood floor and gray floor family room idea in Other with blue walls, a standard fireplace, a tile fireplace and a tv stand
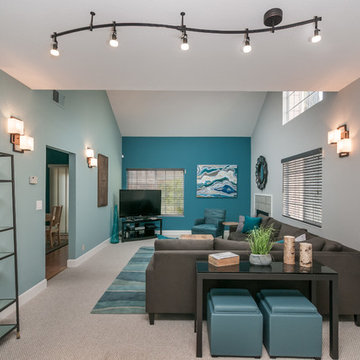
Ian Coleman
Living room - mid-sized contemporary open concept carpeted living room idea in San Francisco with blue walls, a standard fireplace, a tile fireplace and a tv stand
Living room - mid-sized contemporary open concept carpeted living room idea in San Francisco with blue walls, a standard fireplace, a tile fireplace and a tv stand
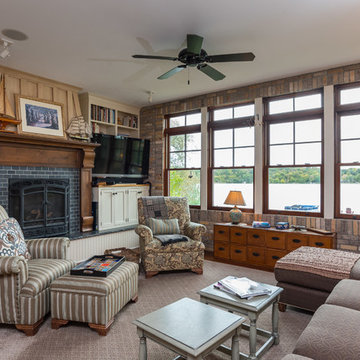
Living Room
Family room library - farmhouse family room library idea in Minneapolis with a standard fireplace, a tile fireplace and a tv stand
Family room library - farmhouse family room library idea in Minneapolis with a standard fireplace, a tile fireplace and a tv stand
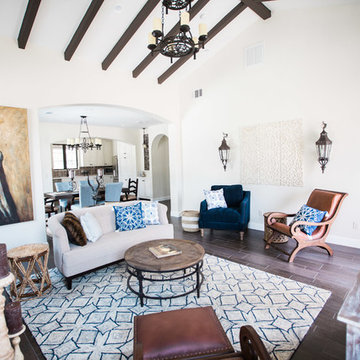
Lindsay Long Photography
Living room - mid-sized mediterranean formal and open concept dark wood floor and brown floor living room idea in Other with beige walls, a standard fireplace, a tile fireplace and a tv stand
Living room - mid-sized mediterranean formal and open concept dark wood floor and brown floor living room idea in Other with beige walls, a standard fireplace, a tile fireplace and a tv stand
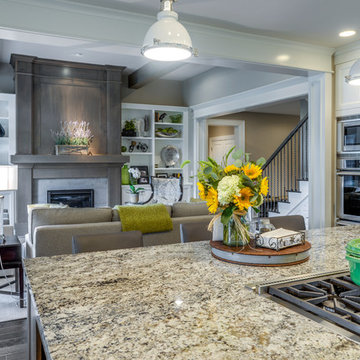
Kraig Scattarella Photography
Inspiration for a mid-sized transitional open concept dark wood floor living room remodel in Portland with gray walls, a standard fireplace, a tile fireplace and a tv stand
Inspiration for a mid-sized transitional open concept dark wood floor living room remodel in Portland with gray walls, a standard fireplace, a tile fireplace and a tv stand
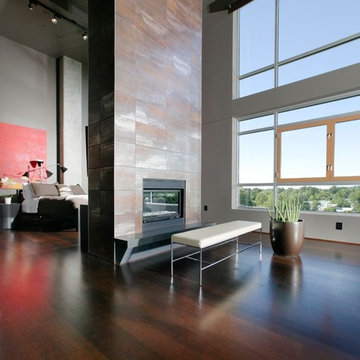
Dave Adams Photography
Trendy open concept dark wood floor living room photo in Sacramento with gray walls, a two-sided fireplace, a tile fireplace and a tv stand
Trendy open concept dark wood floor living room photo in Sacramento with gray walls, a two-sided fireplace, a tile fireplace and a tv stand
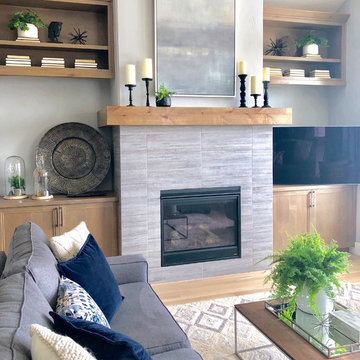
Living room - large modern open concept light wood floor living room idea in Boise with gray walls, a standard fireplace, a tile fireplace and a tv stand
Living Space with a Tile Fireplace and a TV Stand Ideas
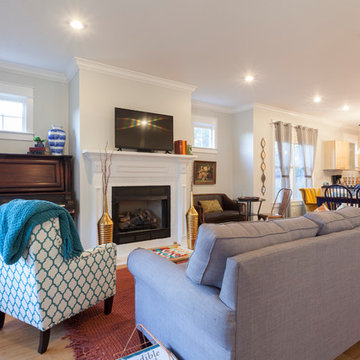
Mid-sized eclectic formal and open concept light wood floor living room photo in Nashville with gray walls, a standard fireplace, a tile fireplace and a tv stand
5









