Living Space with a Two-Sided Fireplace Ideas
Refine by:
Budget
Sort by:Popular Today
1 - 20 of 1,557 photos
Item 1 of 3

Beach style formal and open concept light wood floor and beige floor living room photo in Providence with green walls, a two-sided fireplace and a stone fireplace

Edward Caruso
Example of a large minimalist formal and open concept light wood floor and beige floor living room design in New York with white walls, a stone fireplace, a two-sided fireplace and no tv
Example of a large minimalist formal and open concept light wood floor and beige floor living room design in New York with white walls, a stone fireplace, a two-sided fireplace and no tv
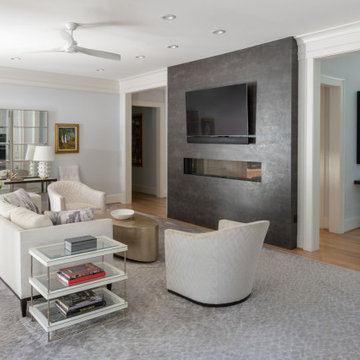
Huge french country open concept medium tone wood floor and beige floor living room photo in DC Metro with gray walls, a two-sided fireplace, a concrete fireplace and a wall-mounted tv

the great room was enlarged to the south - past the medium toned wood post and beam is new space. the new addition helps shade the patio below while creating a more usable living space. To the right of the new fireplace was the existing front door. Now there is a graceful seating area to welcome visitors. The wood ceiling was reused from the existing home.
WoodStone Inc, General Contractor
Home Interiors, Cortney McDougal, Interior Design
Draper White Photography
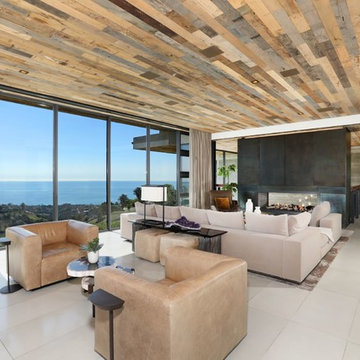
Living room - large contemporary formal and open concept porcelain tile and beige floor living room idea in Orange County with a two-sided fireplace, a metal fireplace and a media wall

Our clients wanted to replace an existing suburban home with a modern house at the same Lexington address where they had lived for years. The structure the clients envisioned would complement their lives and integrate the interior of the home with the natural environment of their generous property. The sleek, angular home is still a respectful neighbor, especially in the evening, when warm light emanates from the expansive transparencies used to open the house to its surroundings. The home re-envisions the suburban neighborhood in which it stands, balancing relationship to the neighborhood with an updated aesthetic.
The floor plan is arranged in a “T” shape which includes a two-story wing consisting of individual studies and bedrooms and a single-story common area. The two-story section is arranged with great fluidity between interior and exterior spaces and features generous exterior balconies. A staircase beautifully encased in glass stands as the linchpin between the two areas. The spacious, single-story common area extends from the stairwell and includes a living room and kitchen. A recessed wooden ceiling defines the living room area within the open plan space.
Separating common from private spaces has served our clients well. As luck would have it, construction on the house was just finishing up as we entered the Covid lockdown of 2020. Since the studies in the two-story wing were physically and acoustically separate, zoom calls for work could carry on uninterrupted while life happened in the kitchen and living room spaces. The expansive panes of glass, outdoor balconies, and a broad deck along the living room provided our clients with a structured sense of continuity in their lives without compromising their commitment to aesthetically smart and beautiful design.
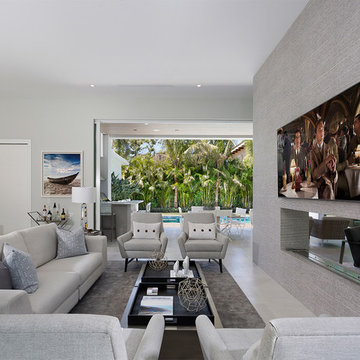
Living Room
Example of a mid-sized trendy open concept beige floor living room design in Other with white walls, a two-sided fireplace, a wall-mounted tv and a plaster fireplace
Example of a mid-sized trendy open concept beige floor living room design in Other with white walls, a two-sided fireplace, a wall-mounted tv and a plaster fireplace
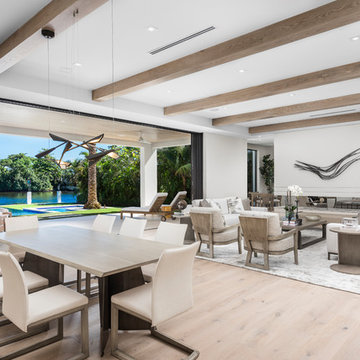
Aremac Photography
Trendy open concept light wood floor and beige floor living room photo in Miami with white walls and a two-sided fireplace
Trendy open concept light wood floor and beige floor living room photo in Miami with white walls and a two-sided fireplace
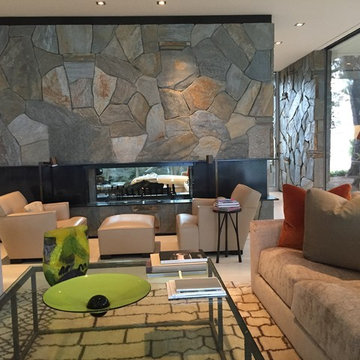
Family room - mid-sized mid-century modern open concept porcelain tile and beige floor family room idea in Los Angeles with beige walls, a two-sided fireplace and a stone fireplace
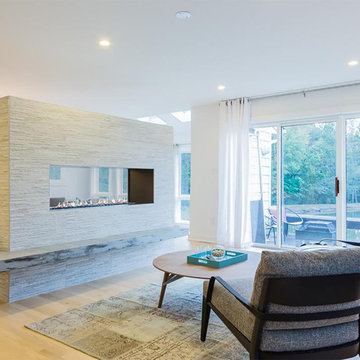
There was once a wall separating the living and dining rooms, which is now replaced with a unique fireplace feature.
Photo by: Catherine Nguyen
Example of a large minimalist open concept light wood floor and beige floor family room design in Boston with white walls, a two-sided fireplace, a brick fireplace and a wall-mounted tv
Example of a large minimalist open concept light wood floor and beige floor family room design in Boston with white walls, a two-sided fireplace, a brick fireplace and a wall-mounted tv
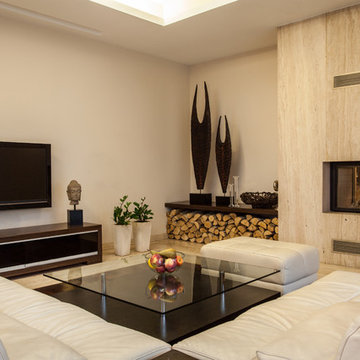
Inspiration for a contemporary beige floor living room remodel in Denver with beige walls, a two-sided fireplace, a stone fireplace and a wall-mounted tv
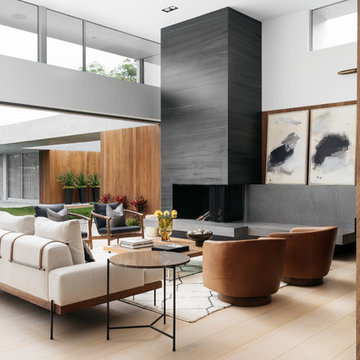
Trendy light wood floor and beige floor living room photo in Los Angeles with white walls and a two-sided fireplace
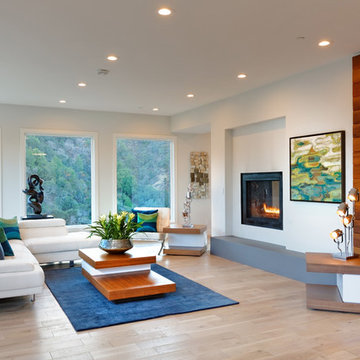
Designers: Revital Kaufman-Meron & Susan Bowen
Photos: LucidPic Photography - Rich Anderson
Staging: Karen Brorsen Staging, LLC
Inspiration for a large contemporary open concept light wood floor and beige floor living room remodel in San Francisco with white walls and a two-sided fireplace
Inspiration for a large contemporary open concept light wood floor and beige floor living room remodel in San Francisco with white walls and a two-sided fireplace
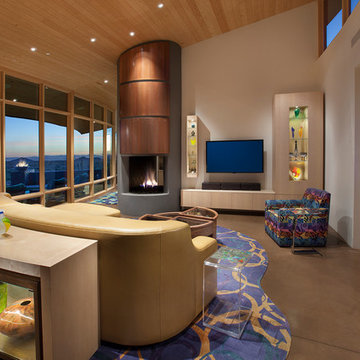
Family room - mid-sized contemporary open concept concrete floor and beige floor family room idea in Phoenix with white walls, a metal fireplace, a wall-mounted tv and a two-sided fireplace
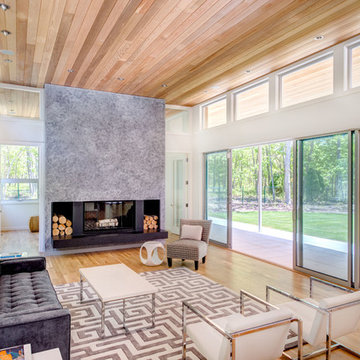
Edward Caruso
Inspiration for a large modern formal and open concept light wood floor and beige floor living room remodel in New York with white walls, a two-sided fireplace, a stone fireplace and no tv
Inspiration for a large modern formal and open concept light wood floor and beige floor living room remodel in New York with white walls, a two-sided fireplace, a stone fireplace and no tv
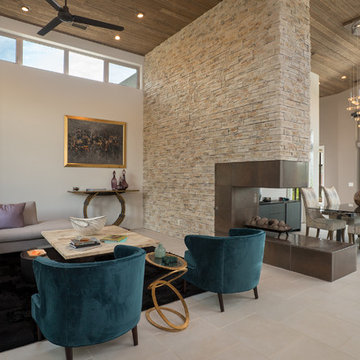
Inspiration for a large contemporary open concept porcelain tile and beige floor family room remodel in Phoenix with beige walls, a two-sided fireplace, a stone fireplace and no tv
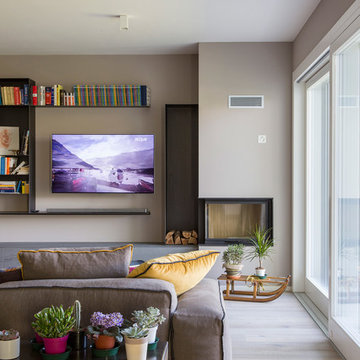
Trendy light wood floor and beige floor living room photo in Other with beige walls, a two-sided fireplace and a wall-mounted tv
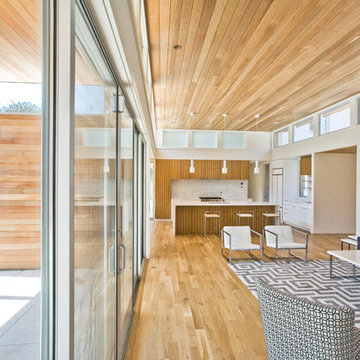
Edward Caruso
Living room - large modern formal and open concept light wood floor and beige floor living room idea in New York with white walls, a two-sided fireplace, a stone fireplace and no tv
Living room - large modern formal and open concept light wood floor and beige floor living room idea in New York with white walls, a two-sided fireplace, a stone fireplace and no tv

The brief for the living room included creating a space that is comfortable, modern and where the couple’s young children can play and make a mess. We selected a bright, vintage rug to anchor the space on top of which we added a myriad of seating opportunities that can move and morph into whatever is required for playing and entertaining.
Living Space with a Two-Sided Fireplace Ideas
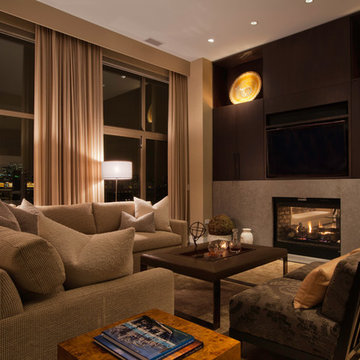
Jill Buckner
Family room - contemporary dark wood floor and beige floor family room idea in Chicago with beige walls, a two-sided fireplace and a media wall
Family room - contemporary dark wood floor and beige floor family room idea in Chicago with beige walls, a two-sided fireplace and a media wall
1









