Living Space with a Two-Sided Fireplace Ideas
Refine by:
Budget
Sort by:Popular Today
1 - 20 of 113 photos
Item 1 of 3

Living room library - mid-sized 1950s open concept medium tone wood floor, brown floor and wallpaper living room library idea in Detroit with white walls, a two-sided fireplace and a brick fireplace
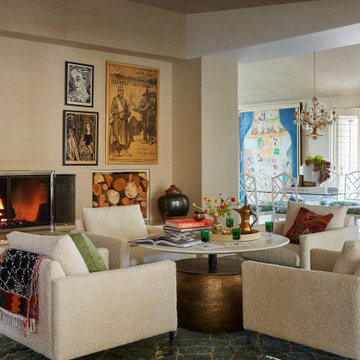
This family room has four white, fuzzy chairs that sit around a gold coffee table. Colorful accent pillows and throw blankets, as well as a bright blue rug spice up this space.
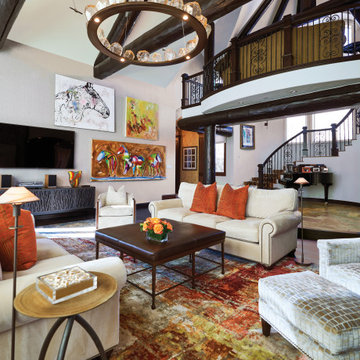
Selecting this fabulous Tufenkian colorful rug was just the start of this design. Adding two smaller intimate seating areas at fireplace that could combine with one larger for larger gatherings. Glazing the wood beams dark provided a contemporary take on rustic.

Modern farmhouse new construction great room in Haymarket, VA.
Mid-sized cottage open concept vinyl floor, brown floor, exposed beam and wallpaper family room photo in DC Metro with white walls, a two-sided fireplace, a shiplap fireplace and a wall-mounted tv
Mid-sized cottage open concept vinyl floor, brown floor, exposed beam and wallpaper family room photo in DC Metro with white walls, a two-sided fireplace, a shiplap fireplace and a wall-mounted tv
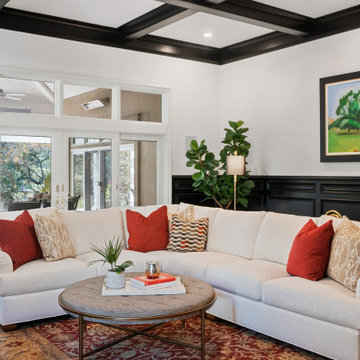
Example of a mid-sized classic medium tone wood floor, coffered ceiling and wallpaper family room design in San Francisco with white walls, a two-sided fireplace, a stone fireplace and a media wall
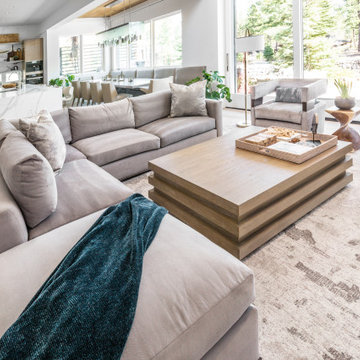
This warm, elegant, and inviting great room is complete with rich patterns, textures, fabrics, wallpaper, stone, and a large custom multi-light chandelier that is suspended above. The two way fireplace is covered in stone and the walls on either side are covered in a knot fabric wallpaper that adds a subtle and sophisticated texture to the space. A mixture of cool and warm tones makes this space unique and interesting. The space is anchored with a sectional that has an abstract pattern around the back and sides, two swivel chairs and large rectangular coffee table. The large sliders collapse back to the wall connecting the interior and exterior living spaces to create a true indoor/outdoor living experience. The cedar wood ceiling adds additional warmth to the home.

A walk-around stone double-sided fireplace between Dining and the new Family room sits at the original exterior wall. The stone accents, wood trim and wainscot, and beam details highlight the rustic charm of this home.
Photography by Kmiecik Imagery.

This 1960s split-level has a new Family Room addition in front of the existing home, with a total gut remodel of the existing Kitchen/Living/Dining spaces. A walk-around stone double-sided fireplace between Dining and the new Family room sits at the original exterior wall. The stone accents, wood trim and wainscot, and beam details highlight the rustic charm of this home. Also added are an accessible Bath with roll-in shower, Entry vestibule with closet, and Mudroom/Laundry with direct access from the existing Garage.
Photography by Kmiecik Imagery.
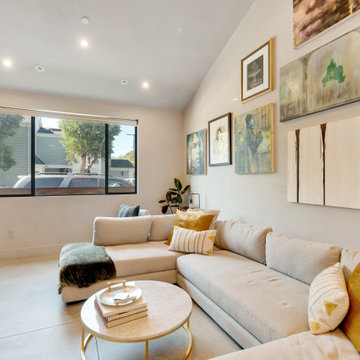
This is a New Construction project where clients with impeccable sense of design created a highly functional, relaxing and beautiful space. This Manhattan beach custom home showcases a modern kitchen and exterior that invites an openness to the Californian indoor/ outdoor lifestyle. We at Lux Builders really enjoy working in our own back yard completing renovations, new builds and remodeling service's for Manhattan beach and all of the South Bay and coastal cities of Los Angeles.
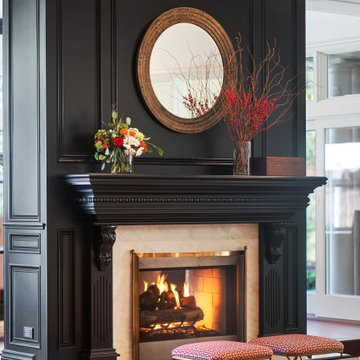
Example of a classic coffered ceiling and wallpaper family room design in San Francisco with a two-sided fireplace and a stone fireplace
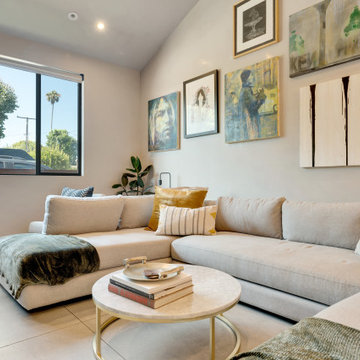
This is a New Construction project where clients with impeccable sense of design created a highly functional, relaxing and beautiful space. This Manhattan beach custom home showcases a modern kitchen and exterior that invites an openness to the Californian indoor/ outdoor lifestyle. We at Lux Builders really enjoy working in our own back yard completing renovations, new builds and remodeling service's for Manhattan beach and all of the South Bay and coastal cities of Los Angeles.

Inspiration for a transitional formal and open concept carpeted, gray floor, exposed beam and wallpaper living room remodel in San Francisco with a two-sided fireplace, a concrete fireplace and no tv

Condo Remodeling in Westwood CA
Small trendy enclosed marble floor, beige floor, coffered ceiling and wallpaper family room photo in Los Angeles with a two-sided fireplace and a stone fireplace
Small trendy enclosed marble floor, beige floor, coffered ceiling and wallpaper family room photo in Los Angeles with a two-sided fireplace and a stone fireplace

Example of a mid-sized 1950s open concept medium tone wood floor, brown floor and wallpaper living room library design in Detroit with white walls, a two-sided fireplace and a brick fireplace
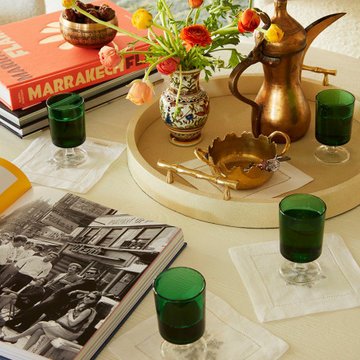
This beige coffee table is decorated with emerald green cups, a gold pitcher, and colorful books.
Inspiration for an eclectic dark wood floor, brown floor, wallpaper ceiling and wallpaper living room remodel in Denver with beige walls, a two-sided fireplace and no tv
Inspiration for an eclectic dark wood floor, brown floor, wallpaper ceiling and wallpaper living room remodel in Denver with beige walls, a two-sided fireplace and no tv
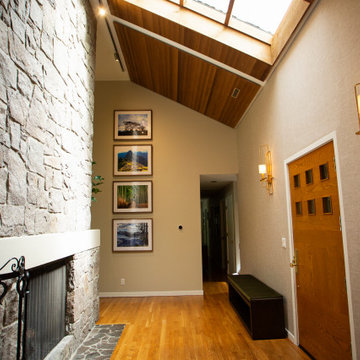
Walk in the door of this riverside home and you're immediately pulled to the wall of windows and the gorgeous river views! We knew we needed to ramp up the personality of the furnishings in the space to make the inside feel as welcoming as the outside! We worked with the homeowners to bring their aesthetic to life with comfortable custom seating and a dining room flexible enough to accommodate the largest holiday gatherings. On the main living room wall is an oversized painting of a blue heron - a bird that frequents this heavenly little spot on the river. We replaced an old patio door at the opposite end with a state-of-the-art three-piece sliding door that brought increased accessibility and even greater views to the outside living space. Custom lighting was added throughout to illuminate the space when the sun isn't streaming through skylights and wool carpet softens the living area.

This warm, elegant, and inviting great room is complete with rich patterns, textures, fabrics, wallpaper, stone, and a large custom multi-light chandelier that is suspended above. The two way fireplace is covered in stone and the walls on either side are covered in a knot fabric wallpaper that adds a subtle and sophisticated texture to the space. A mixture of cool and warm tones makes this space unique and interesting. The space is anchored with a sectional that has an abstract pattern around the back and sides, two swivel chairs and large rectangular coffee table. The large sliders collapse back to the wall connecting the interior and exterior living spaces to create a true indoor/outdoor living experience. The cedar wood ceiling adds additional warmth to the home.

Custom built furniture Houston Tx
Inspiration for a huge modern open concept porcelain tile and wallpaper living room remodel in Houston with white walls, a two-sided fireplace, a tile fireplace and a media wall
Inspiration for a huge modern open concept porcelain tile and wallpaper living room remodel in Houston with white walls, a two-sided fireplace, a tile fireplace and a media wall
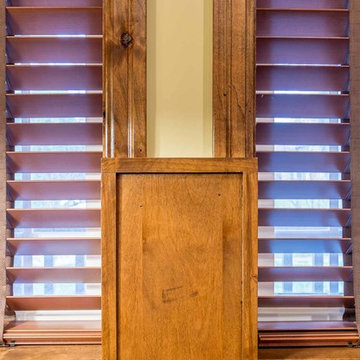
The wood trim and wainscot, and beam details highlight the rustic charm of this home.
Photography by Kmiecik Imagery.
Family room - mid-sized rustic open concept ceramic tile, brown floor, vaulted ceiling and wallpaper family room idea in Chicago with yellow walls, a two-sided fireplace, a stone fireplace and a wall-mounted tv
Family room - mid-sized rustic open concept ceramic tile, brown floor, vaulted ceiling and wallpaper family room idea in Chicago with yellow walls, a two-sided fireplace, a stone fireplace and a wall-mounted tv
Living Space with a Two-Sided Fireplace Ideas
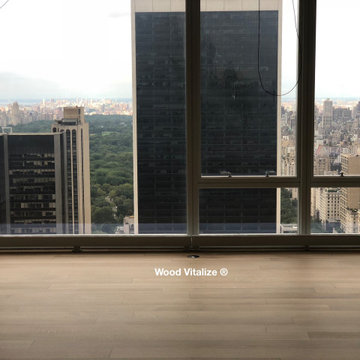
Wood floor refinishing using water-based polyurethane. Dustless hardwood floor refinishing techniques used. Light and natural color on the floors.
Inspiration for a large modern formal and open concept light wood floor, white floor, wood ceiling and wallpaper living room remodel in New York with white walls, a two-sided fireplace, a plaster fireplace and a media wall
Inspiration for a large modern formal and open concept light wood floor, white floor, wood ceiling and wallpaper living room remodel in New York with white walls, a two-sided fireplace, a plaster fireplace and a media wall
1









