Living Space with a Wood Fireplace Surround Ideas
Refine by:
Budget
Sort by:Popular Today
21 - 40 of 226 photos
Item 1 of 3
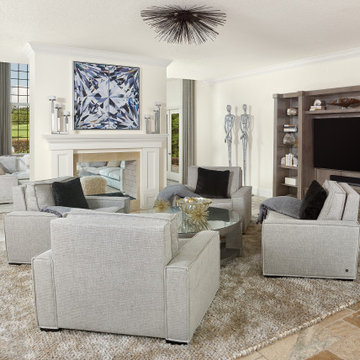
A serene comfort has been created in this golf course estate by combining contemporary furnishings with rustic earth tones. The lush landscaping seen in the oversized windows was used as a backdrop for each space working well with the natural stone flooring in various tan shades. The smoked glass, lux fabrics in gray tones, and simple lines of the anchor furniture pieces add a contemporary richness to the design of this family room. While the graphic art pieces, a wooden entertainment center, lush area rug and light fixtures are a compliment to the tropical surroundings.
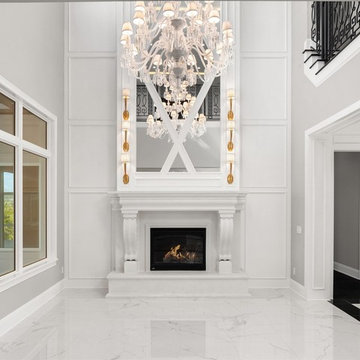
Mid-sized trendy formal and open concept marble floor and white floor living room photo in Orlando with beige walls, a standard fireplace, a wood fireplace surround and no tv
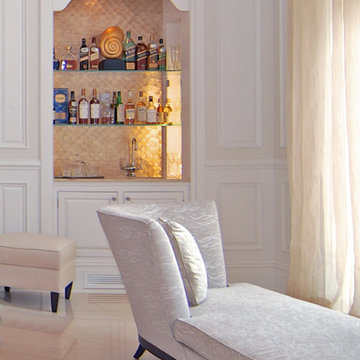
For this commission the client hired us to do the interiors of their new home which was under construction. The style of the house was very traditional however the client wanted the interiors to be transitional, a mixture of contemporary with more classic design. We assisted the client in all of the material, fixture, lighting, cabinetry and built-in selections for the home. The floors throughout the first floor of the home are a creme marble in different patterns to suit the particular room; the dining room has a marble mosaic inlay in the tradition of an oriental rug. The ground and second floors are hardwood flooring with a herringbone pattern in the bedrooms. Each of the seven bedrooms has a custom ensuite bathroom with a unique design. The master bathroom features a white and gray marble custom inlay around the wood paneled tub which rests below a venetian plaster domes and custom glass pendant light. We also selected all of the furnishings, wall coverings, window treatments, and accessories for the home. Custom draperies were fabricated for the sitting room, dining room, guest bedroom, master bedroom, and for the double height great room. The client wanted a neutral color scheme throughout the ground floor; fabrics were selected in creams and beiges in many different patterns and textures. One of the favorite rooms is the sitting room with the sculptural white tete a tete chairs. The master bedroom also maintains a neutral palette of creams and silver including a venetian mirror and a silver leafed folding screen. Additional unique features in the home are the layered capiz shell walls at the rear of the great room open bar, the double height limestone fireplace surround carved in a woven pattern, and the stained glass dome at the top of the vaulted ceilings in the great room.
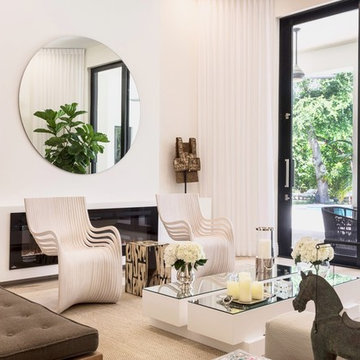
Complete Home Remodeling and Interior Design of a 1980 Mediterranean style home in Miami.
Living room - mid-sized contemporary formal and enclosed marble floor and beige floor living room idea in Miami with white walls, a hanging fireplace, a wood fireplace surround and no tv
Living room - mid-sized contemporary formal and enclosed marble floor and beige floor living room idea in Miami with white walls, a hanging fireplace, a wood fireplace surround and no tv
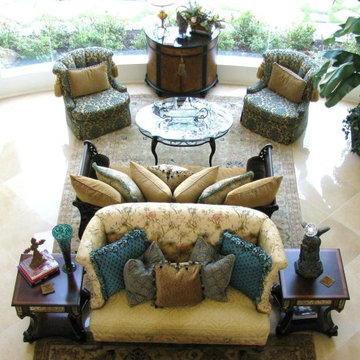
I assisted in product selection, design, placement, custom furnishings, tile drawings, etc in this project with Michelle McManus. It was a new construction project that took around two years to complete.
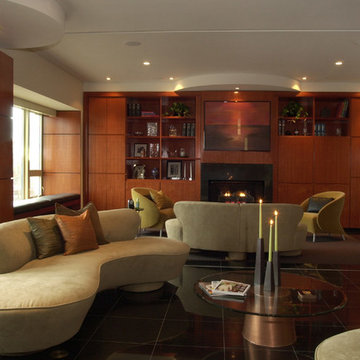
Living room - large contemporary formal and enclosed marble floor living room idea in Chicago with a standard fireplace, a wood fireplace surround and a media wall
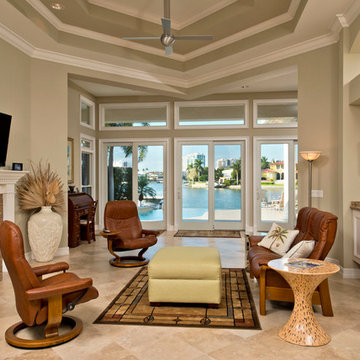
Randall Perry Photography
Large minimalist formal and open concept marble floor living room photo in New York with beige walls, a standard fireplace, a wood fireplace surround and a wall-mounted tv
Large minimalist formal and open concept marble floor living room photo in New York with beige walls, a standard fireplace, a wood fireplace surround and a wall-mounted tv
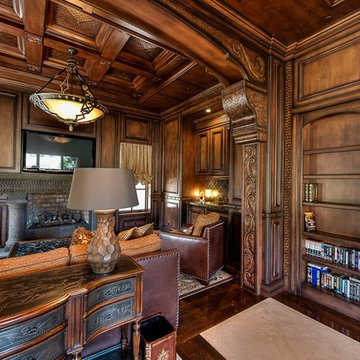
8 foot inset book shelf
Example of a mid-sized classic open concept marble floor living room library design in Phoenix with a standard fireplace, a wood fireplace surround and a wall-mounted tv
Example of a mid-sized classic open concept marble floor living room library design in Phoenix with a standard fireplace, a wood fireplace surround and a wall-mounted tv
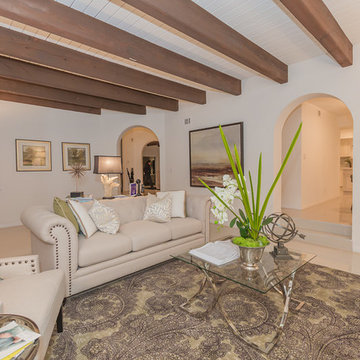
Inspiration for a huge timeless formal and enclosed marble floor and white floor living room remodel in Los Angeles with white walls, a standard fireplace, a wood fireplace surround and no tv
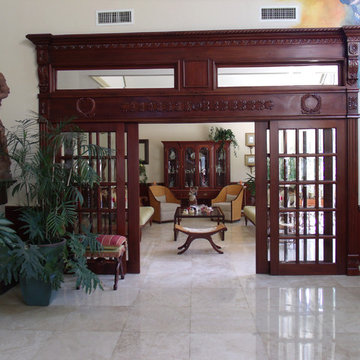
Family room door, with honduran mahogany
By Mahogany Entryways
Family room - large enclosed marble floor family room idea in Houston with beige walls and a wood fireplace surround
Family room - large enclosed marble floor family room idea in Houston with beige walls and a wood fireplace surround
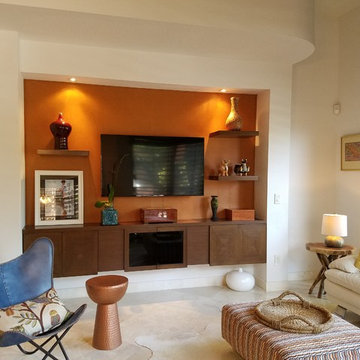
Example of a large eclectic open concept marble floor family room design in Miami with beige walls, a hanging fireplace, a wood fireplace surround and a media wall
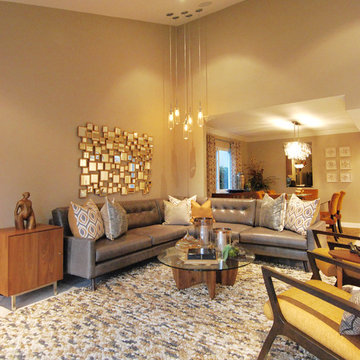
Inspiration for a large 1950s open concept marble floor living room remodel in Orange County with beige walls, a corner fireplace, a wood fireplace surround and a wall-mounted tv
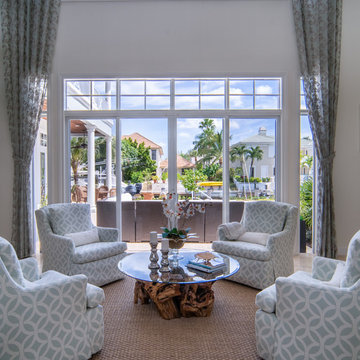
Living room - large coastal formal and open concept marble floor and beige floor living room idea in Miami with beige walls, a standard fireplace and a wood fireplace surround
Example of a mid-sized classic formal and enclosed marble floor and beige floor living room design in Miami with red walls, a standard fireplace, a wood fireplace surround and no tv
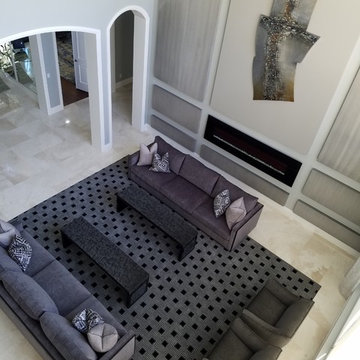
Example of a large eclectic open concept marble floor and white floor living room design in Miami with gray walls, a hanging fireplace and a wood fireplace surround
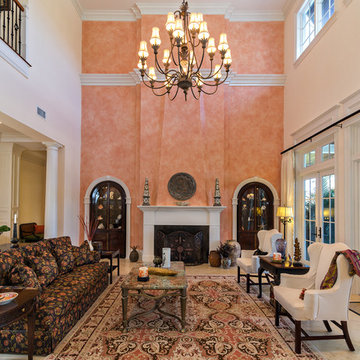
Interior Design done by Decors by Jacqueline of Vero Beach, FL
Elegant formal and open concept marble floor living room photo in Miami with multicolored walls, a standard fireplace, a wood fireplace surround and no tv
Elegant formal and open concept marble floor living room photo in Miami with multicolored walls, a standard fireplace, a wood fireplace surround and no tv
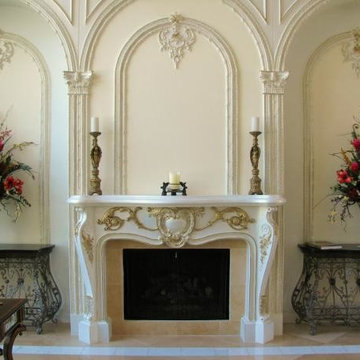
I assisted in product selection, design, placement, custom furnishings, tile drawings, etc in this project with Michelle McManus. It was a new construction project that took around two years to complete.
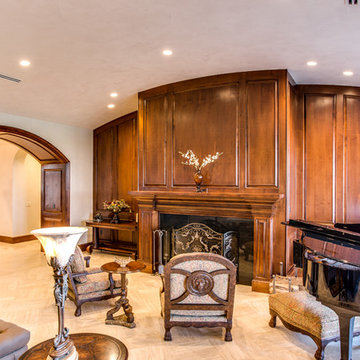
Four Walls Photography
Inspiration for a mid-sized transitional enclosed marble floor and white floor living room remodel in Austin with beige walls, a standard fireplace, a wood fireplace surround, a music area and no tv
Inspiration for a mid-sized transitional enclosed marble floor and white floor living room remodel in Austin with beige walls, a standard fireplace, a wood fireplace surround, a music area and no tv
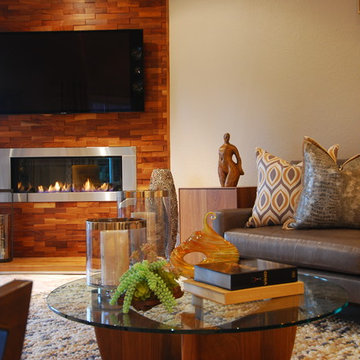
Living room - large 1950s open concept marble floor living room idea in Orange County with beige walls, a corner fireplace, a wood fireplace surround and a wall-mounted tv
Living Space with a Wood Fireplace Surround Ideas
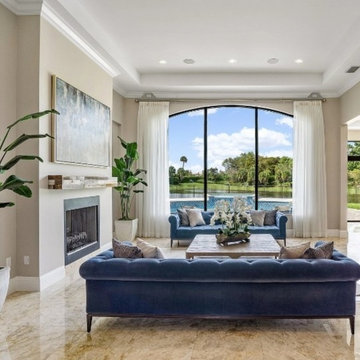
Example of a large mountain style formal and open concept marble floor and beige floor living room design in Miami with beige walls, a standard fireplace and a wood fireplace surround
2









