Living Space with a Wood Fireplace Surround Ideas
Refine by:
Budget
Sort by:Popular Today
1 - 20 of 250 photos
Item 1 of 3
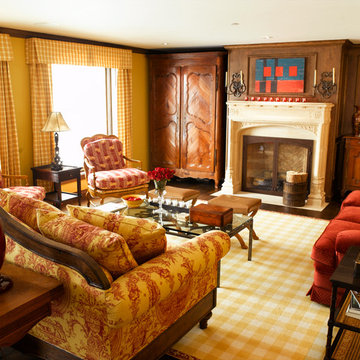
Living room - mid-sized traditional formal and enclosed dark wood floor and multicolored floor living room idea in Denver with beige walls, a standard fireplace, a wood fireplace surround and no tv
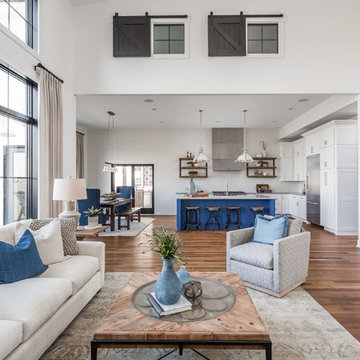
Living room - large cottage formal and open concept medium tone wood floor and multicolored floor living room idea in Indianapolis with white walls, a standard fireplace, a wood fireplace surround and no tv
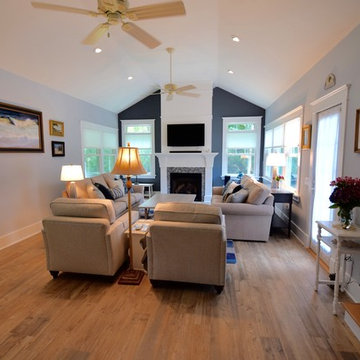
Family room extension with cathedral ceilings, gas fireplace on the accent wall, wood look porcelain floors and a single hinged french door leading to the patio. The custom wood mantle and surround that runs to the ceiling adds a dramatic effect.
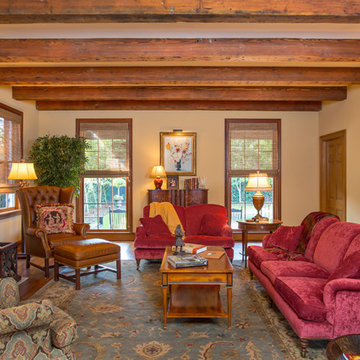
Photography by Will Crocker. Clients existing persian rug was my inspiration for colors and textures in upholstered furniture.
Living room - large traditional formal medium tone wood floor and multicolored floor living room idea in New Orleans with yellow walls, a standard fireplace and a wood fireplace surround
Living room - large traditional formal medium tone wood floor and multicolored floor living room idea in New Orleans with yellow walls, a standard fireplace and a wood fireplace surround

Earthy tones and rich colors evolve together at this Laurel Hollow Manor that graces the North Shore. An ultra comfortable leather Chesterfield sofa and a mix of 19th century antiques gives this grand room a feel of relaxed but rich ambiance.
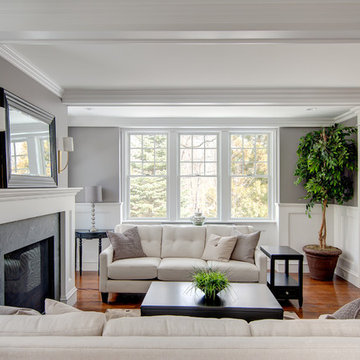
This elegant and sophisticated stone and shingle home is tailored for modern living. Custom designed by a highly respected developer, buyers will delight in the bright and beautiful transitional aesthetic. The welcoming foyer is accented with a statement lighting fixture that highlights the beautiful herringbone wood floor. The stunning gourmet kitchen includes everything on the chef's wish list including a butler's pantry and a decorative breakfast island. The family room, awash with oversized windows overlooks the bluestone patio and masonry fire pit exemplifying the ease of indoor and outdoor living. Upon entering the master suite with its sitting room and fireplace, you feel a zen experience. The ultimate lower level is a show stopper for entertaining with a glass-enclosed wine cellar, room for exercise, media or play and sixth bedroom suite. Nestled in the gorgeous Wellesley Farms neighborhood, conveniently located near the commuter train to Boston and town amenities.
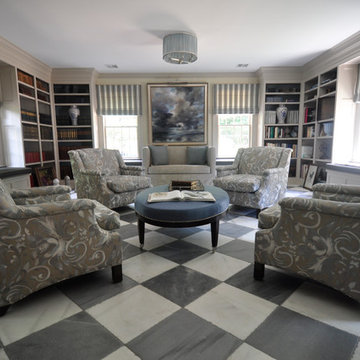
Jennifer Cardinal Photography
Large elegant formal and enclosed marble floor and multicolored floor living room photo in Bridgeport with beige walls, a standard fireplace, a wood fireplace surround and no tv
Large elegant formal and enclosed marble floor and multicolored floor living room photo in Bridgeport with beige walls, a standard fireplace, a wood fireplace surround and no tv
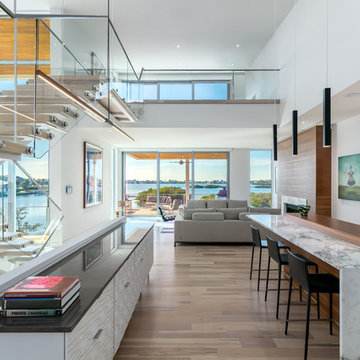
Built by NWC Construction
Ryan Gamma Photography
Mid-sized trendy open concept light wood floor and multicolored floor living room photo in Tampa with white walls, a standard fireplace, a wood fireplace surround and a media wall
Mid-sized trendy open concept light wood floor and multicolored floor living room photo in Tampa with white walls, a standard fireplace, a wood fireplace surround and a media wall
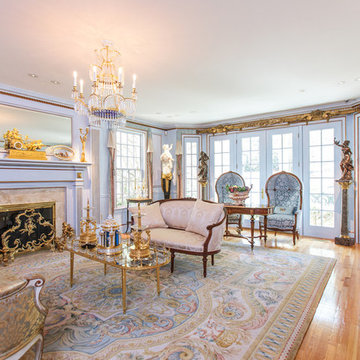
http://211westerlyroad.com/
Introducing a distinctive residence in the coveted Weston Estate's neighborhood. A striking antique mirrored fireplace wall accents the majestic family room. The European elegance of the custom millwork in the entertainment sized dining room accents the recently renovated designer kitchen. Decorative French doors overlook the tiered granite and stone terrace leading to a resort-quality pool, outdoor fireplace, wading pool and hot tub. The library's rich wood paneling, an enchanting music room and first floor bedroom guest suite complete the main floor. The grande master suite has a palatial dressing room, private office and luxurious spa-like bathroom. The mud room is equipped with a dumbwaiter for your convenience. The walk-out entertainment level includes a state-of-the-art home theatre, wine cellar and billiards room that leads to a covered terrace. A semi-circular driveway and gated grounds complete the landscape for the ultimate definition of luxurious living.
Eric Barry Photography
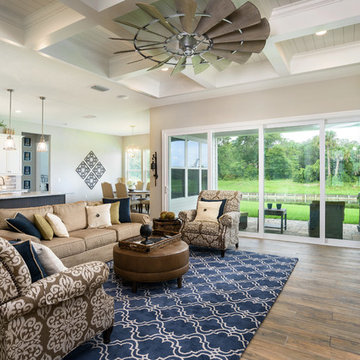
Jeff Westcott
Mid-sized elegant open concept and formal ceramic tile and multicolored floor living room photo in Jacksonville with beige walls, a standard fireplace, a wood fireplace surround and a wall-mounted tv
Mid-sized elegant open concept and formal ceramic tile and multicolored floor living room photo in Jacksonville with beige walls, a standard fireplace, a wood fireplace surround and a wall-mounted tv
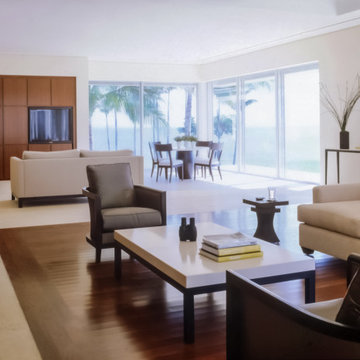
Classic modern furnishings rest upon an inset wood floor; across the living room, Michael Wolk designed a custom entertainment unit. To increase the ambiance the room has a panoramic view overlooking Key Biscayne.
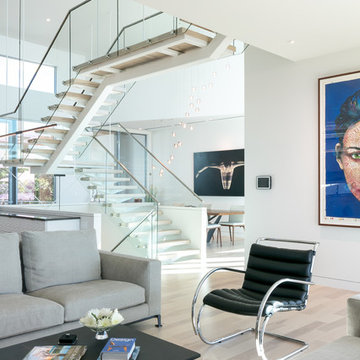
Built by NWC Construciton
Ryan Gamma Photography
Inspiration for a mid-sized contemporary open concept light wood floor and multicolored floor living room remodel in Tampa with white walls, a standard fireplace, a wood fireplace surround and a media wall
Inspiration for a mid-sized contemporary open concept light wood floor and multicolored floor living room remodel in Tampa with white walls, a standard fireplace, a wood fireplace surround and a media wall
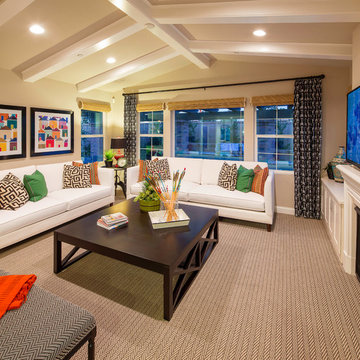
Living room - mid-sized transitional enclosed carpeted and multicolored floor living room idea in Los Angeles with beige walls, a standard fireplace, a wood fireplace surround and a wall-mounted tv
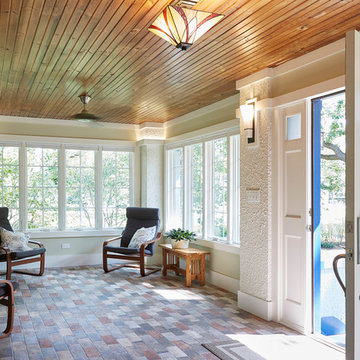
Steve Hamada
Sunroom - huge craftsman terra-cotta tile and multicolored floor sunroom idea in Chicago with a wood fireplace surround and a standard ceiling
Sunroom - huge craftsman terra-cotta tile and multicolored floor sunroom idea in Chicago with a wood fireplace surround and a standard ceiling
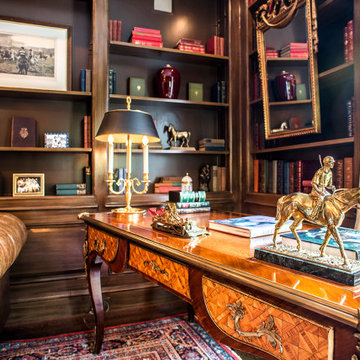
The 19th century French desk, enhanced with bronze detail and a leather top, invites your guests into the room. It is adorned by a doré Bouliotte bronze lamp, books, an antique ink well, and a stately bronze horse with his rider that commands your guests’ attention.
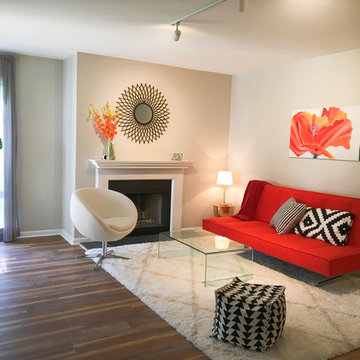
Sara Chen
Example of a small minimalist enclosed vinyl floor and multicolored floor family room design in Charlotte with gray walls, a standard fireplace and a wood fireplace surround
Example of a small minimalist enclosed vinyl floor and multicolored floor family room design in Charlotte with gray walls, a standard fireplace and a wood fireplace surround
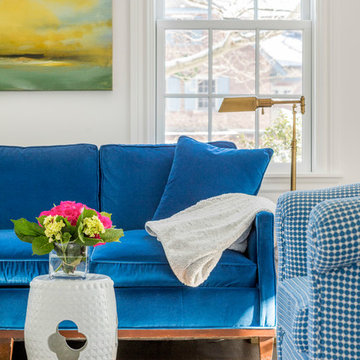
http://www.catherineandmcclure.com/
Family and living room renovation using the client's favorite color of cobalt blue.
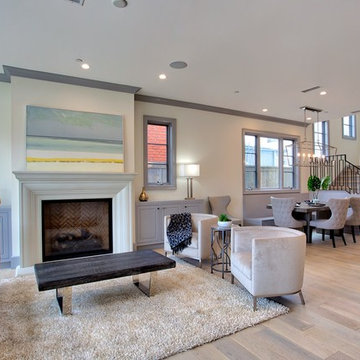
Adrienne Brandes, Surterre Properties
Inspiration for a mid-sized contemporary formal and open concept light wood floor and multicolored floor living room remodel in Orange County with white walls, a wood fireplace surround and no tv
Inspiration for a mid-sized contemporary formal and open concept light wood floor and multicolored floor living room remodel in Orange County with white walls, a wood fireplace surround and no tv
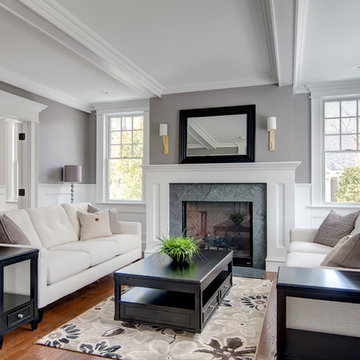
This elegant and sophisticated stone and shingle home is tailored for modern living. Custom designed by a highly respected developer, buyers will delight in the bright and beautiful transitional aesthetic. The welcoming foyer is accented with a statement lighting fixture that highlights the beautiful herringbone wood floor. The stunning gourmet kitchen includes everything on the chef's wish list including a butler's pantry and a decorative breakfast island. The family room, awash with oversized windows overlooks the bluestone patio and masonry fire pit exemplifying the ease of indoor and outdoor living. Upon entering the master suite with its sitting room and fireplace, you feel a zen experience. The ultimate lower level is a show stopper for entertaining with a glass-enclosed wine cellar, room for exercise, media or play and sixth bedroom suite. Nestled in the gorgeous Wellesley Farms neighborhood, conveniently located near the commuter train to Boston and town amenities.
Living Space with a Wood Fireplace Surround Ideas
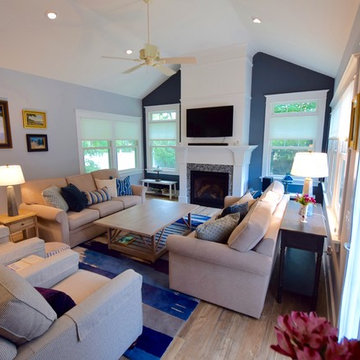
Family room extension with cathedral ceilings, gas fireplace on the accent wall, wood look porcelain floors and a single hinged french door leading to the patio. The custom wood mantle and surround that runs to the ceiling adds a dramatic effect.
1









