Living Space with a Wood Fireplace Surround Ideas
Refine by:
Budget
Sort by:Popular Today
1 - 20 of 328 photos
Item 1 of 3

Family room in our 5th St project.
Inspiration for a large transitional open concept light wood floor, brown floor, coffered ceiling and wallpaper living room remodel in Los Angeles with blue walls, a standard fireplace, a wood fireplace surround and a media wall
Inspiration for a large transitional open concept light wood floor, brown floor, coffered ceiling and wallpaper living room remodel in Los Angeles with blue walls, a standard fireplace, a wood fireplace surround and a media wall
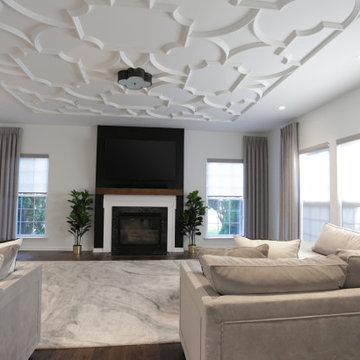
This family room space screams sophistication with the clean design and transitional look. The new 65” TV is now camouflaged behind the vertically installed black shiplap. New curtains and window shades soften the new space. Wall molding accents with wallpaper inside make for a subtle focal point. We also added a new ceiling molding feature for architectural details that will make most look up while lounging on the twin sofas. The kitchen was also not left out with the new backsplash, pendant / recessed lighting, as well as other new inclusions.
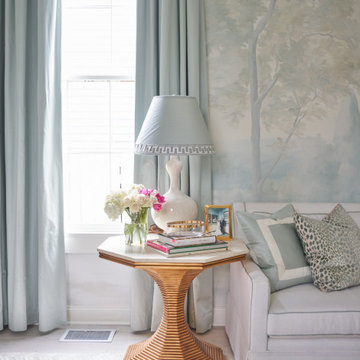
This Rivers Spencer living room was designed with the idea of livable luxury in mind. Using soft tones of blues, taupes, and whites the space is serene and comfortable for the home owner.
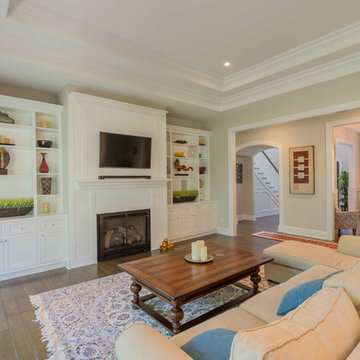
This 6,000sf luxurious custom new construction 5-bedroom, 4-bath home combines elements of open-concept design with traditional, formal spaces, as well. Tall windows, large openings to the back yard, and clear views from room to room are abundant throughout. The 2-story entry boasts a gently curving stair, and a full view through openings to the glass-clad family room. The back stair is continuous from the basement to the finished 3rd floor / attic recreation room.
The interior is finished with the finest materials and detailing, with crown molding, coffered, tray and barrel vault ceilings, chair rail, arched openings, rounded corners, built-in niches and coves, wide halls, and 12' first floor ceilings with 10' second floor ceilings.
It sits at the end of a cul-de-sac in a wooded neighborhood, surrounded by old growth trees. The homeowners, who hail from Texas, believe that bigger is better, and this house was built to match their dreams. The brick - with stone and cast concrete accent elements - runs the full 3-stories of the home, on all sides. A paver driveway and covered patio are included, along with paver retaining wall carved into the hill, creating a secluded back yard play space for their young children.
Project photography by Kmieick Imagery.
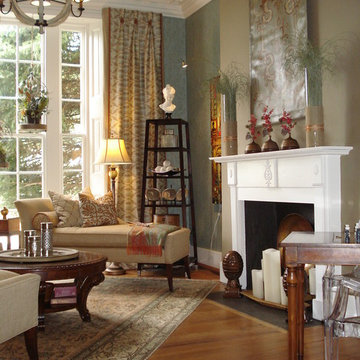
With 11 1/2' ceiling height using the vertical space of this room was one of the keys to its comfort. The custom draperies framing the window carry your eye upward to the beautiful original crown moldings. The traditional design of the hand-painted leather wall hanging over the fireplace is balanced by the contemporary vases on the mantle. And a bit of subtle whimsy is echoed in the ghost chairs at the game table.
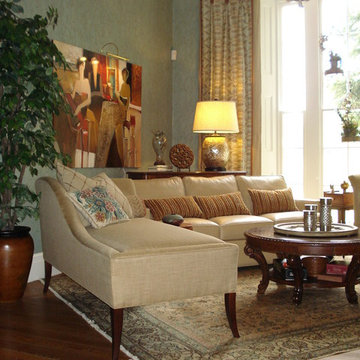
Comfort is the key to this room. Warm neutrals are balanced with the cool background of the wallpaper. The scale and proportion of the furnishings capture the grandeur of this home built in 1828 and make it feel fresh and inviting.
Photo: Carol Lombardo Weil
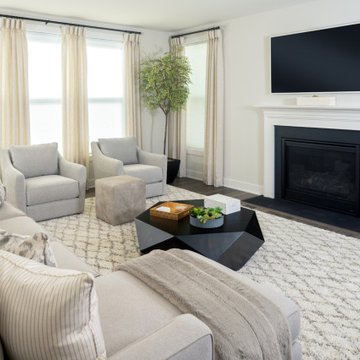
We took a new home build that was a shell and created a livable open concept space for this family of four to enjoy for years to come. The white kitchen mixed with grey island and dark floors was the start of the palette. We added in wall paneling, wallpaper, large lighting fixtures, window treatments, are rugs and neutrals fabrics so everything can be intermixed throughout the house.
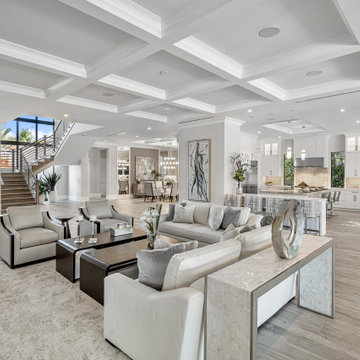
Living room with TV.
Large transitional open concept light wood floor, beige floor, coffered ceiling and wallpaper living room photo in Miami with a bar, white walls, a ribbon fireplace, a wood fireplace surround and a tv stand
Large transitional open concept light wood floor, beige floor, coffered ceiling and wallpaper living room photo in Miami with a bar, white walls, a ribbon fireplace, a wood fireplace surround and a tv stand
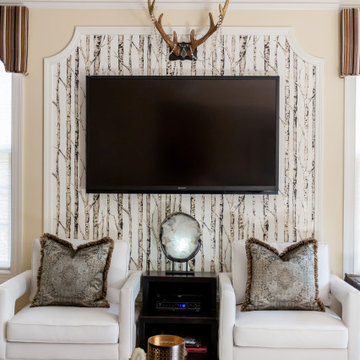
The TV Wall molding details filled with wallpaper help take your eye OFF the TV so you can rest in natural beauty!
Tired of GREY? Try this trendy townhouse full of warm wood tones, black, white and GOLD! The entryway sets the tone. Check out the ceiling! Eclectic accessories abound with textiles and artwork from all over the world. These world travelers love returning to this nature inspired woodland home with a forest and creek out back. We added the bejeweled deer antlers, rock collections, chandeliers and a cool cowhide rug to their mix of antique and modern furniture. Stone and log inspired wallpaper finish the Log Cabin Chic look. What do you call this look? I call it HOME!
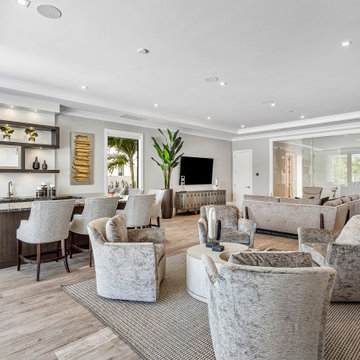
Great room with home bar.
Large transitional open concept light wood floor, beige floor, coffered ceiling and wallpaper living room photo in Miami with white walls, no fireplace, a tv stand, a bar and a wood fireplace surround
Large transitional open concept light wood floor, beige floor, coffered ceiling and wallpaper living room photo in Miami with white walls, no fireplace, a tv stand, a bar and a wood fireplace surround
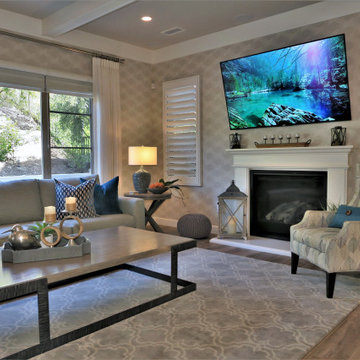
A turquoise - aqua color scheme creates a soothing and relaxed atmosphere in this coastal Family Room.
Example of a large beach style open concept porcelain tile, brown floor, exposed beam and wallpaper living room design in Orange County with gray walls, a standard fireplace, a wood fireplace surround and a wall-mounted tv
Example of a large beach style open concept porcelain tile, brown floor, exposed beam and wallpaper living room design in Orange County with gray walls, a standard fireplace, a wood fireplace surround and a wall-mounted tv
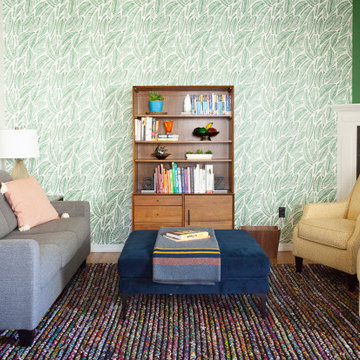
Inspiration for a mid-sized eclectic open concept light wood floor and wallpaper living room remodel in Seattle with green walls, a standard fireplace and a wood fireplace surround
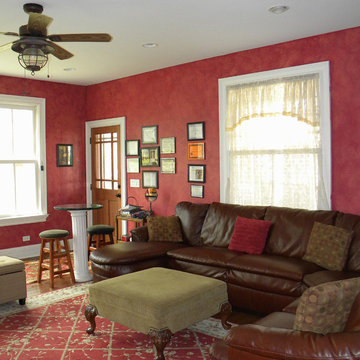
2-story addition to this historic 1894 Princess Anne Victorian. Family room, new full bath, relocated half bath, expanded kitchen and dining room, with Laundry, Master closet and bathroom above. Wrap-around porch with gazebo.
Photos by 12/12 Architects and Robert McKendrick Photography.
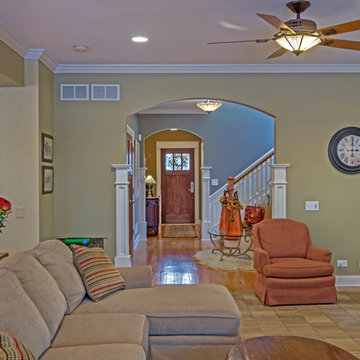
Inspiration for a small timeless enclosed light wood floor, multicolored floor, wallpaper ceiling and wallpaper living room remodel in Chicago with yellow walls, a standard fireplace, a wood fireplace surround, a bar and a media wall
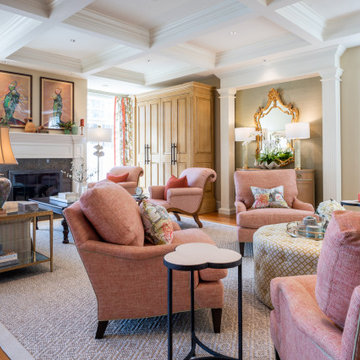
Interesting details and cheerful colors abound in this newly decorated living room. Our client wanted warm colors but not the "same old thing" she has always had. We created a fresh palette of warm spring tones and fun textures. She loves to entertain and this room will be perfect!
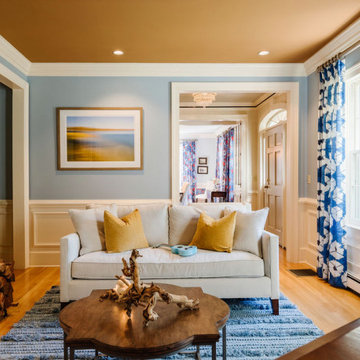
From traditional to Transitional with the bold use of cool blue grays combined with caramel colored ceilings and original artwork and furnishings.
Mid-sized transitional light wood floor, beige floor, tray ceiling and wallpaper living room photo in Boston with a music area, blue walls, a standard fireplace and a wood fireplace surround
Mid-sized transitional light wood floor, beige floor, tray ceiling and wallpaper living room photo in Boston with a music area, blue walls, a standard fireplace and a wood fireplace surround
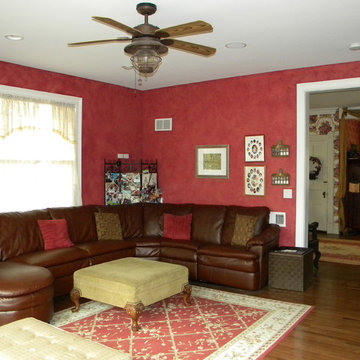
2-story addition to this historic 1894 Princess Anne Victorian. Family room, new full bath, relocated half bath, expanded kitchen and dining room, with Laundry, Master closet and bathroom above. Wrap-around porch with gazebo.
Photos by 12/12 Architects and Robert McKendrick Photography.
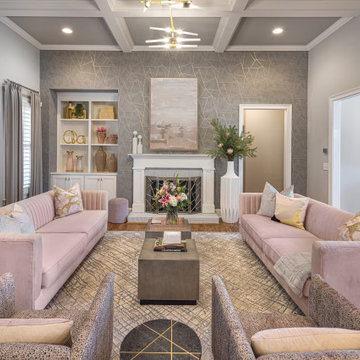
Mid-sized trendy open concept medium tone wood floor, brown floor, coffered ceiling and wallpaper living room photo in Atlanta with gray walls, a standard fireplace, a wood fireplace surround and no tv
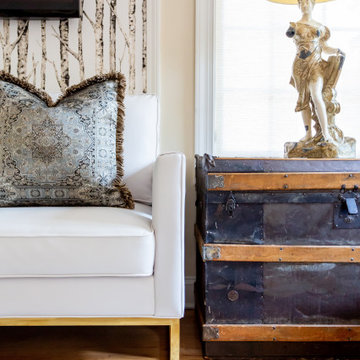
Juxtapose is created with modern furniture and the antique trunk and lamp!
Tired of GREY? Try this trendy townhouse full of warm wood tones, black, white and GOLD! The entryway sets the tone. Check out the ceiling! Eclectic accessories abound with textiles and artwork from all over the world. These world travelers love returning to this nature inspired woodland home with a forest and creek out back. We added the bejeweled deer antlers, rock collections, chandeliers and a cool cowhide rug to their mix of antique and modern furniture. Stone and log inspired wallpaper finish the Log Cabin Chic look. What do you call this look? I call it HOME!
Living Space with a Wood Fireplace Surround Ideas
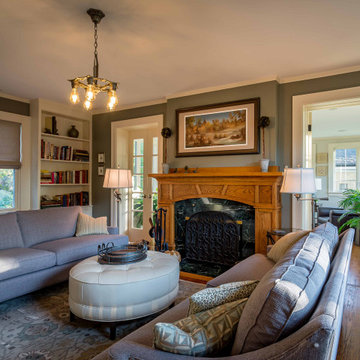
Living room - mid-sized traditional formal and enclosed dark wood floor, brown floor, wallpaper ceiling and wallpaper living room idea in Chicago with gray walls, a standard fireplace, a wood fireplace surround and no tv
1









