Living Photos
Refine by:
Budget
Sort by:Popular Today
1 - 20 of 1,059 photos
Item 1 of 3
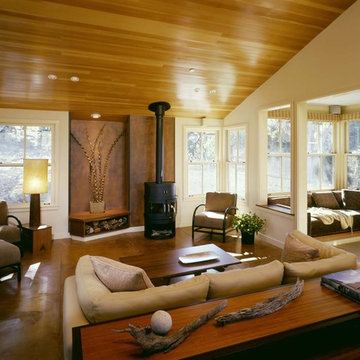
Living room + sitting room.
Cathy Schwabe Architecture.
Photograph by David Wakely
Living room - contemporary concrete floor living room idea in San Francisco with a wood stove
Living room - contemporary concrete floor living room idea in San Francisco with a wood stove

photo by jim westphalen
Example of a mid-sized minimalist open concept concrete floor living room design in Burlington with green walls, a wood stove and a wall-mounted tv
Example of a mid-sized minimalist open concept concrete floor living room design in Burlington with green walls, a wood stove and a wall-mounted tv
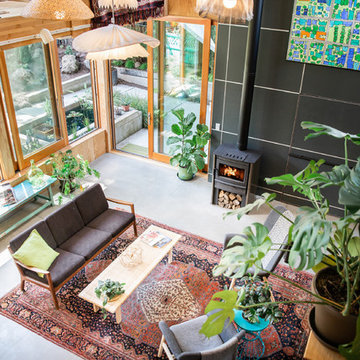
Conceived more similar to a loft type space rather than a traditional single family home, the homeowner was seeking to challenge a normal arrangement of rooms in favor of spaces that are dynamic in all 3 dimensions, interact with the yard, and capture the movement of light and air.
As an artist that explores the beauty of natural objects and scenes, she tasked us with creating a building that was not precious - one that explores the essence of its raw building materials and is not afraid of expressing them as finished.
We designed opportunities for kinetic fixtures, many built by the homeowner, to allow flexibility and movement.
The result is a building that compliments the casual artistic lifestyle of the occupant as part home, part work space, part gallery. The spaces are interactive, contemplative, and fun.
More details to come.
credits:
design: Matthew O. Daby - m.o.daby design
construction: Cellar Ridge Construction
structural engineer: Darla Wall - Willamette Building Solutions
photography: Erin Riddle - KLIK Concepts
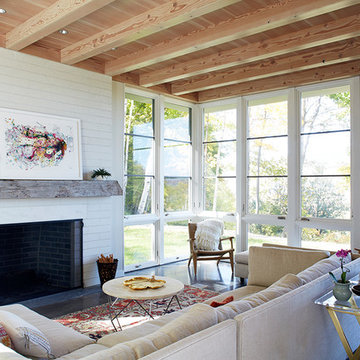
Anton Grassl
Living room library - mid-sized cottage open concept concrete floor and gray floor living room library idea in Boston with a wood stove, a brick fireplace and no tv
Living room library - mid-sized cottage open concept concrete floor and gray floor living room library idea in Boston with a wood stove, a brick fireplace and no tv
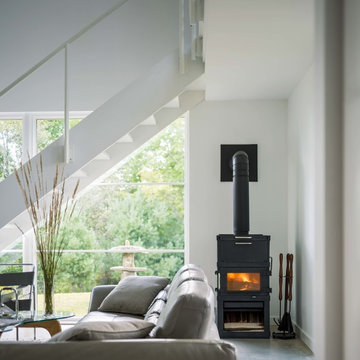
Living room - mid-sized contemporary formal and open concept concrete floor and gray floor living room idea in Burlington with white walls and a wood stove
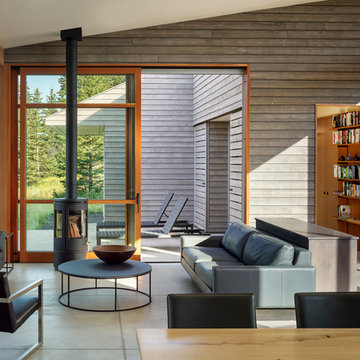
Photography: Andrew Pogue
Example of a mid-sized trendy open concept concrete floor and gray floor living room design in Other with gray walls, a wood stove, a concrete fireplace and no tv
Example of a mid-sized trendy open concept concrete floor and gray floor living room design in Other with gray walls, a wood stove, a concrete fireplace and no tv
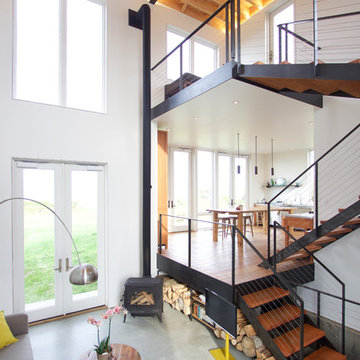
QUARTER design studio
Inspiration for a small modern open concept concrete floor living room remodel in Providence with white walls, a wood stove and a tv stand
Inspiration for a small modern open concept concrete floor living room remodel in Providence with white walls, a wood stove and a tv stand
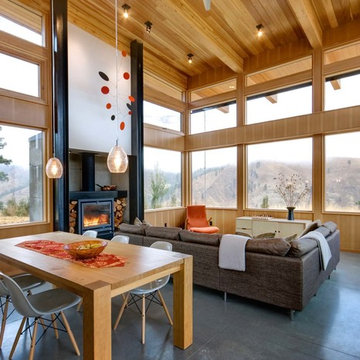
Steve Keating
Example of a trendy open concept concrete floor and gray floor living room design in Seattle with white walls, a wood stove and a concrete fireplace
Example of a trendy open concept concrete floor and gray floor living room design in Seattle with white walls, a wood stove and a concrete fireplace
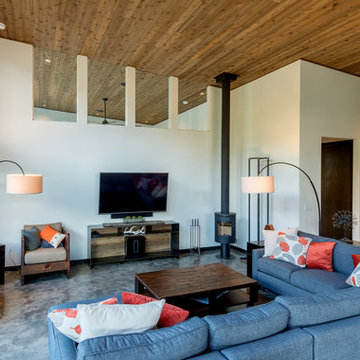
Photography by Lucas Henning.
Mid-sized urban open concept concrete floor and gray floor living room photo in Seattle with white walls, a wood stove and a wall-mounted tv
Mid-sized urban open concept concrete floor and gray floor living room photo in Seattle with white walls, a wood stove and a wall-mounted tv
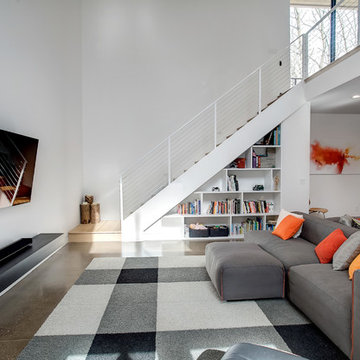
Inspiration for a modern loft-style concrete floor living room remodel in Grand Rapids with white walls, a wood stove and a wall-mounted tv
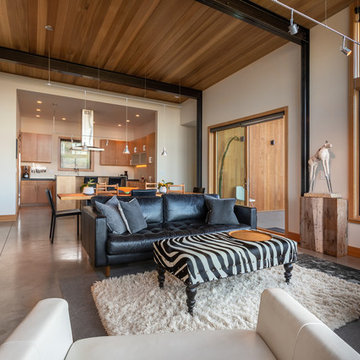
Mid-sized eclectic formal and open concept concrete floor and gray floor living room photo in Seattle with no tv, white walls and a wood stove
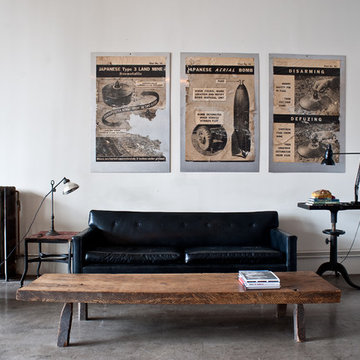
Mid-sized urban enclosed concrete floor living room photo in Houston with white walls, a wood stove and a metal fireplace
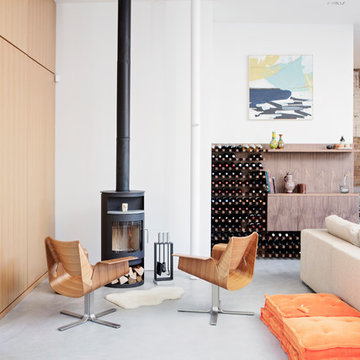
Open living space with exposed brick, poured concrete floors with radiant heat, courtyard, and wood burning stove by Rais.
Living room - mid-sized contemporary open concept concrete floor and gray floor living room idea in Chicago with white walls, a wood stove and a metal fireplace
Living room - mid-sized contemporary open concept concrete floor and gray floor living room idea in Chicago with white walls, a wood stove and a metal fireplace
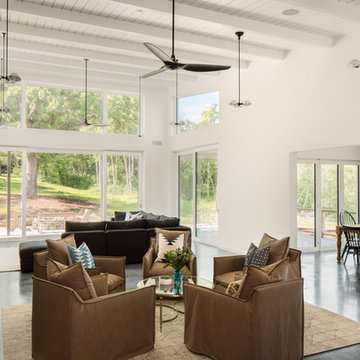
David Bader Photogrpahy
Inspiration for a concrete floor living room remodel in Other with a wood stove
Inspiration for a concrete floor living room remodel in Other with a wood stove
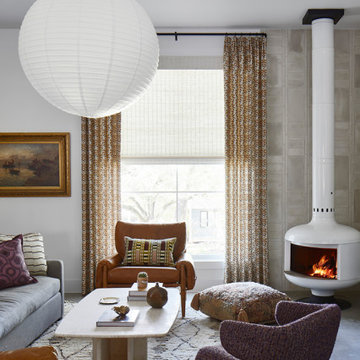
Living room - mediterranean formal concrete floor living room idea in Austin with white walls and a wood stove
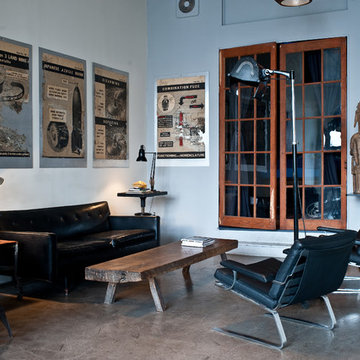
Living room - mid-sized industrial enclosed concrete floor living room idea in Houston with white walls, a wood stove and a metal fireplace
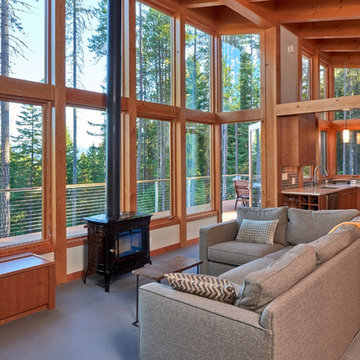
Photography by Dale Lang
Mid-sized trendy formal and open concept concrete floor living room photo in Seattle with brown walls, a wood stove, a metal fireplace and a wall-mounted tv
Mid-sized trendy formal and open concept concrete floor living room photo in Seattle with brown walls, a wood stove, a metal fireplace and a wall-mounted tv
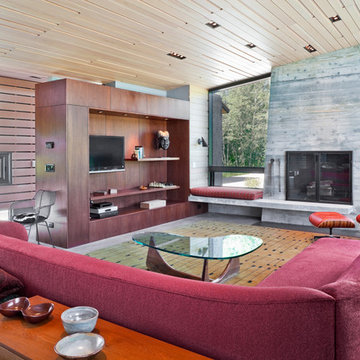
Located near the foot of the Teton Mountains, the site and a modest program led to placing the main house and guest quarters in separate buildings configured to form outdoor spaces. With mountains rising to the northwest and a stream cutting through the southeast corner of the lot, this placement of the main house and guest cabin distinctly responds to the two scales of the site. The public and private wings of the main house define a courtyard, which is visually enclosed by the prominence of the mountains beyond. At a more intimate scale, the garden walls of the main house and guest cabin create a private entry court.
A concrete wall, which extends into the landscape marks the entrance and defines the circulation of the main house. Public spaces open off this axis toward the views to the mountains. Secondary spaces branch off to the north and south forming the private wing of the main house and the guest cabin. With regulation restricting the roof forms, the structural trusses are shaped to lift the ceiling planes toward light and the views of the landscape.
A.I.A Wyoming Chapter Design Award of Citation 2017
Project Year: 2008
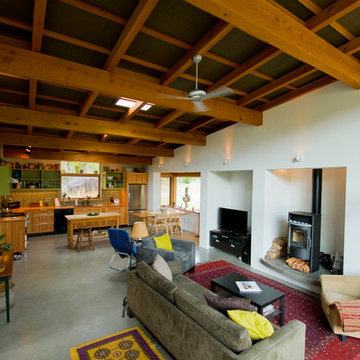
This small house was designed as a retreat for an artist and photographer couple. To blend into the beautiful rugged setting the materials were selected to be basic and durable. Thick walls are finished with white interior plaster and black exterior stucco. Natural wood is layered at the ceilings and extend southward to shade the large windows. The floors are of radiantly heated concrete. Supplemental heat is provided by a Danish wood stove. The roof extends east covering a flagstone terrace for exterior gatherings and dining.
Bruce Forster Photography
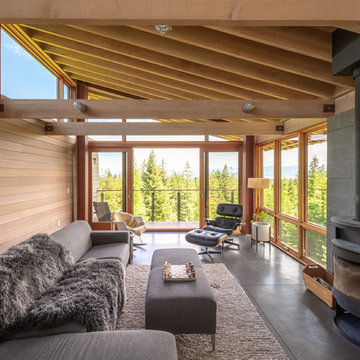
Andrew Van Leeuwen
Living room - rustic concrete floor and gray floor living room idea in Seattle with a wood stove
Living room - rustic concrete floor and gray floor living room idea in Seattle with a wood stove
1









