Living Space with Beige Walls and a Stacked Stone Fireplace Ideas
Refine by:
Budget
Sort by:Popular Today
1 - 20 of 748 photos
Item 1 of 3

Our design studio designed a gut renovation of this home which opened up the floorplan and radically changed the functioning of the footprint. It features an array of patterned wallpaper, tiles, and floors complemented with a fresh palette, and statement lights.
Photographer - Sarah Shields
---
Project completed by Wendy Langston's Everything Home interior design firm, which serves Carmel, Zionsville, Fishers, Westfield, Noblesville, and Indianapolis.
For more about Everything Home, click here: https://everythinghomedesigns.com/

Inspiration for a mid-sized contemporary open concept limestone floor, gray floor and vaulted ceiling family room remodel in Dallas with beige walls, a standard fireplace, a stacked stone fireplace and a wall-mounted tv

Luxury Vinyl Plank flooring from Pergo: Ballard Oak • Cabinetry by Aspect: Maple Tundra • Media Center tops & shelves from Shiloh: Poplar Harbor & Stratus
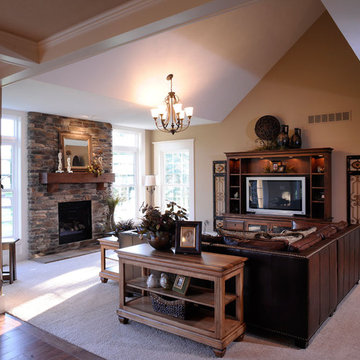
Mountain style formal and open concept carpeted, beige floor and coffered ceiling living room photo with beige walls, a standard fireplace, a stacked stone fireplace and a tv stand
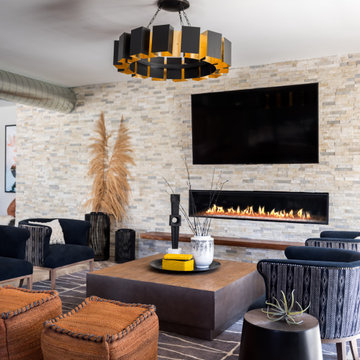
A global influenced living room with a modern linear fireplace with a floating wood hearth, stacked stone, and exposed HV/AC. Mixed patterns and textures bring warmth to the space.
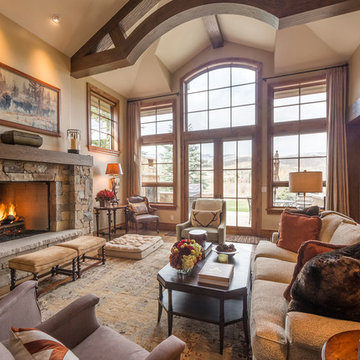
The stone fireplace fits perfectly in front of the lounge area. The wood-vaulted ceiling and rustic lighting complement the neutral cushions, giving the space a nature-inspired color palette.
Built by ULFBUILT.
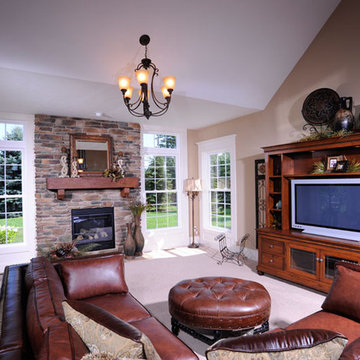
Example of a mountain style formal and open concept carpeted, beige floor and coffered ceiling living room design with beige walls, a standard fireplace, a stacked stone fireplace and a tv stand
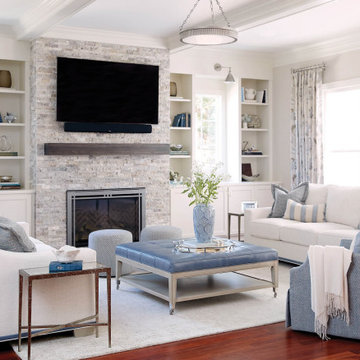
Large trendy formal and open concept medium tone wood floor, brown floor and exposed beam living room photo in Raleigh with beige walls, a standard fireplace and a stacked stone fireplace
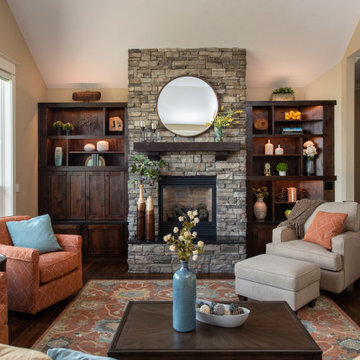
Living room - mid-sized transitional formal and open concept dark wood floor and brown floor living room idea in Seattle with beige walls, a standard fireplace and a stacked stone fireplace
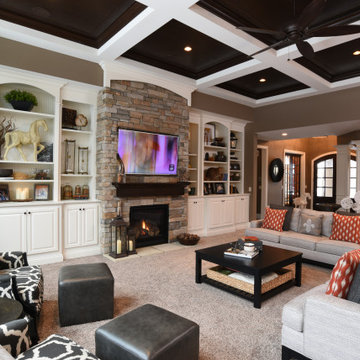
Daniel Feldkamp / Visual Edge Imaging
Large transitional open concept carpeted, beige floor and coffered ceiling living room photo in New York with beige walls, a standard fireplace, a stacked stone fireplace and a wall-mounted tv
Large transitional open concept carpeted, beige floor and coffered ceiling living room photo in New York with beige walls, a standard fireplace, a stacked stone fireplace and a wall-mounted tv
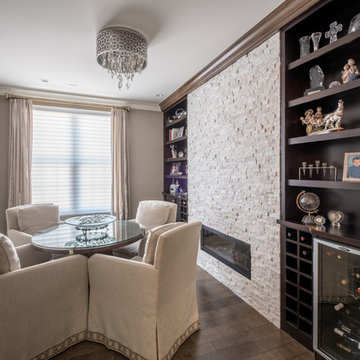
Acre 6 Commercial Media
Small transitional formal and enclosed dark wood floor and brown floor living room photo in Detroit with beige walls, a standard fireplace and a stacked stone fireplace
Small transitional formal and enclosed dark wood floor and brown floor living room photo in Detroit with beige walls, a standard fireplace and a stacked stone fireplace
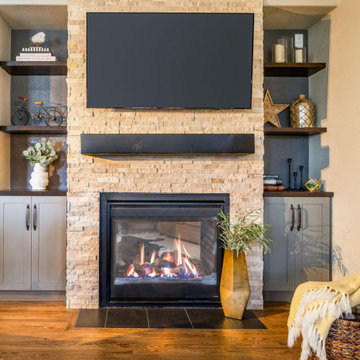
Our clients were looking to make this home their forever home and to create a warm and welcoming space that the whole family would enjoy returning to every day. One of our primary goals in this project was to change how our clients moved through their home. We tossed aside the existing walls that blocked off the kitchen and introduced a butler’s pantry to connect the kitchen directly to the dining room. Contrast is king in this home, and we utilized a variety of light and dark finishes to create distinctive layers and lean into opportunities for accents. To tie the space in this home together, we introduced warm hardwood flooring throughout the main level and selected a soft grey paint as our primary wall color.
Kitchen- The heart of this home is most definitely the kitchen! We erased every trace of the original builder kitchen and created a space that welcomes one and all. The glorious island, with its light cabinetry and dramatic quartz countertop, provides the perfect gathering place for morning coffee and baking sessions. At the perimeter of the kitchen, we selected a handsome grey finish with a brushed linen effect for an extra touch of texture that ties in with the high variation backsplash tile giving us a softened handmade feel. Black metal accents from the hardware to the light fixtures unite the kitchen with the rest of the home.
Butler’s Pantry- The Butler’s Pantry quickly became one of our favorite spaces in this home! We had fun with the backsplash tile patten (utilizing the same tile we highlighted in the kitchen but installed in a herringbone pattern). Continuing the warm tones through this space with the butcher block counter and open shelving, it works to unite the front and back of the house. Plus, this space is home to the kegerator with custom family tap handles!
Mud Room- We wanted to make sure we gave this busy family a landing place for all their belongings. With plenty of cabinetry storage, a sweet built-in bench, and hooks galore there’s no more jockeying to find a home for coats.
Fireplace- A double-sided fireplace means double the opportunity for a dramatic focal point! On the living room side (the tv-free grown-up zone) we utilized reclaimed wooden planks to add layers of texture and bring in more cozy warm vibes. On the family room side (aka the tv room) we mixed it up with a travertine ledger stone that ties in with the warm tones of the kitchen island.
Staircase- The standard builder handrail was just not going to do it anymore! So, we leveled up designed a custom steel & wood railing for this home with a dark finish that allows it to contrast beautifully against the walls and tie in with the dark accent finishes throughout the home.
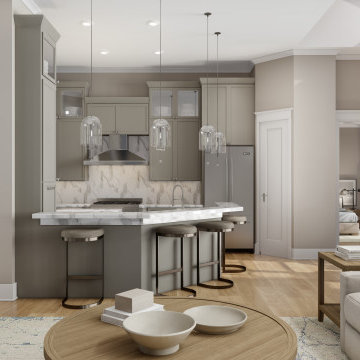
View of the wonderful kitchen of L'Attesa Di Vita II. View our Best-Selling Plan THD-1074: https://www.thehousedesigners.com/plan/lattesa-di-vita-ii-1074/
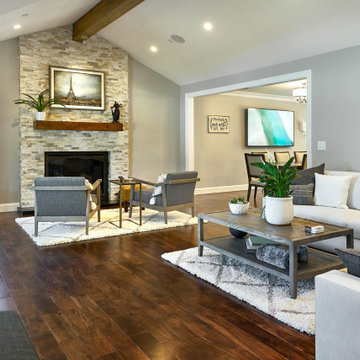
This open and gracious living room has a nice connection with the adjacent dining room. The stacked stone fireplace is accentuated by a wooden mantle and a central wooden beam in the vaulted ceiling. Can lights offer ambient light, while a task light showcases the art over the mantle.
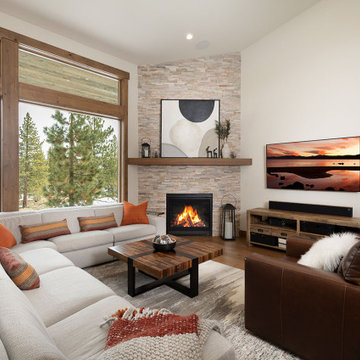
Living room - mid-sized contemporary open concept medium tone wood floor and brown floor living room idea in Sacramento with beige walls, a corner fireplace, a stacked stone fireplace and a wall-mounted tv
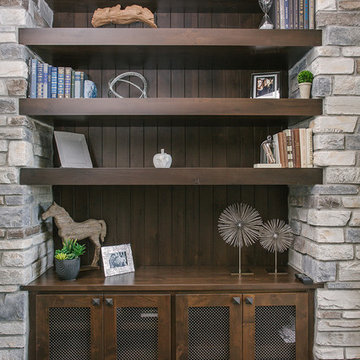
Modern family room with beautiful custom shelving.
Mid-sized transitional open concept dark wood floor and brown floor family room photo in Portland with beige walls, a standard fireplace, a stacked stone fireplace and a tv stand
Mid-sized transitional open concept dark wood floor and brown floor family room photo in Portland with beige walls, a standard fireplace, a stacked stone fireplace and a tv stand

Inspiration for a mid-sized country open concept medium tone wood floor, brown floor, exposed beam and shiplap wall living room remodel in Nashville with beige walls, a standard fireplace, a stacked stone fireplace and a wall-mounted tv
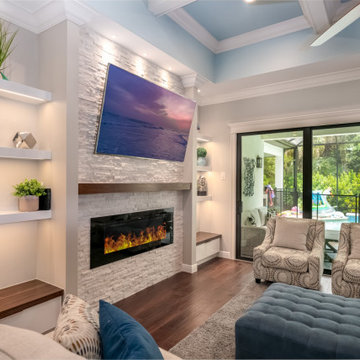
Living room - modern coffered ceiling and brown floor living room idea in Tampa with beige walls, a wall-mounted tv and a stacked stone fireplace
Living Space with Beige Walls and a Stacked Stone Fireplace Ideas
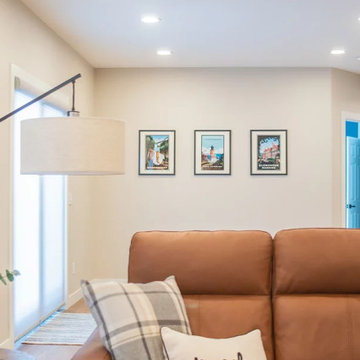
A blank slate and open minds are a perfect recipe for creative design ideas. The homeowner's brother is a custom cabinet maker who brought our ideas to life and then Landmark Remodeling installed them and facilitated the rest of our vision. We had a lot of wants and wishes, and were to successfully do them all, including a gym, fireplace, hidden kid's room, hobby closet, and designer touches.
1










