Living Space with Beige Walls Ideas
Refine by:
Budget
Sort by:Popular Today
121 - 140 of 12,410 photos
Item 1 of 3
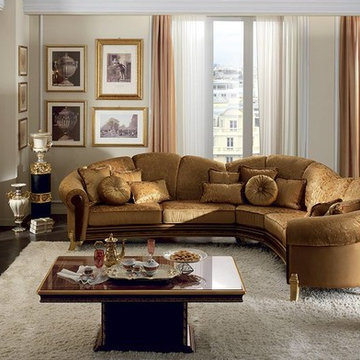
Inspiration for a large victorian formal and enclosed dark wood floor and brown floor living room remodel in Los Angeles with beige walls, no fireplace and a tv stand
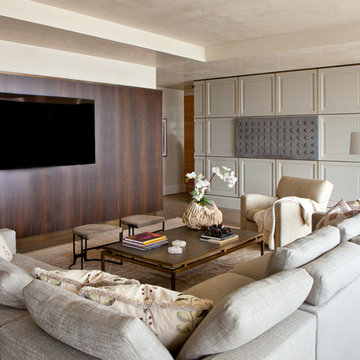
Nick Johnson
Family room - mid-sized contemporary open concept medium tone wood floor family room idea in Austin with beige walls, no fireplace and a wall-mounted tv
Family room - mid-sized contemporary open concept medium tone wood floor family room idea in Austin with beige walls, no fireplace and a wall-mounted tv
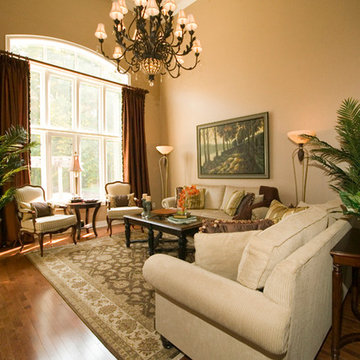
Vaulted ceilings allow for a beautiful sense of space in this 2 storied great room designed by award wining design firm Wynter Interiors Inc. Photo by AR Images
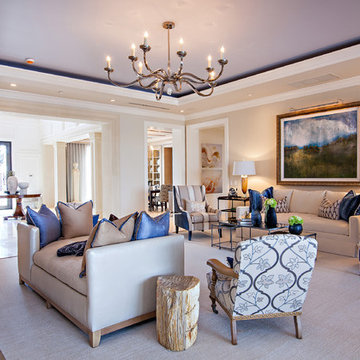
Dean Matthews
Huge transitional formal and open concept living room photo in Miami with beige walls, a standard fireplace, a stone fireplace and no tv
Huge transitional formal and open concept living room photo in Miami with beige walls, a standard fireplace, a stone fireplace and no tv
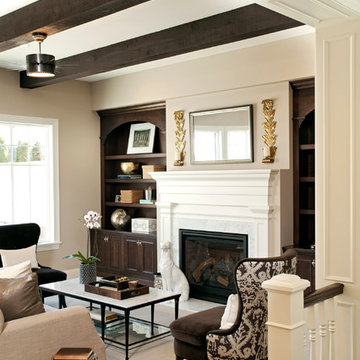
Schultz Photo & Design LLC
Large transitional formal and open concept carpeted living room photo in Minneapolis with beige walls, a standard fireplace, a wood fireplace surround and no tv
Large transitional formal and open concept carpeted living room photo in Minneapolis with beige walls, a standard fireplace, a wood fireplace surround and no tv
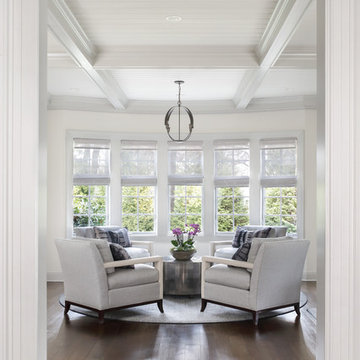
A large comfortable family room flow into an open concept kitchen space. The l-shaped sofa is perfect for seating a large number of people. Contemporary artwork is the focal point of this room. And a unique and modern chandelier adds a final touch to the space. Photography by Peter Rymwid.
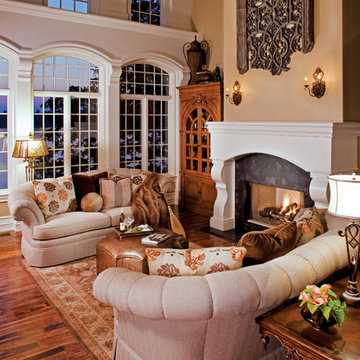
Huge tuscan open concept medium tone wood floor family room photo in Indianapolis with beige walls, a standard fireplace, a wood fireplace surround and no tv
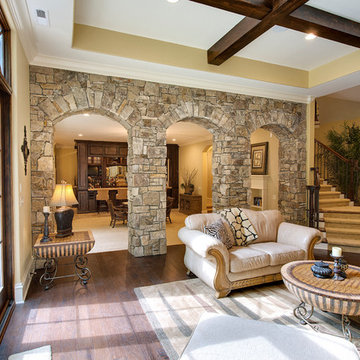
Huge elegant enclosed medium tone wood floor living room photo in Indianapolis with beige walls, a standard fireplace, a stone fireplace and no tv
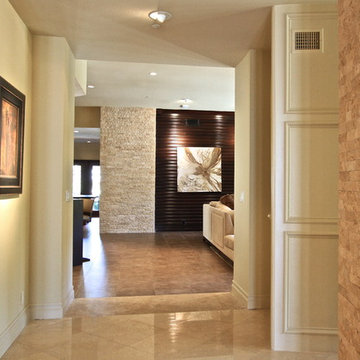
Beautiful transformation from a traditional style to a beautiful sleek warm environment. This luxury space is created by Wood-Mode Custom Cabinetry in a Vanguard Plus Matte Classic Walnut. The interior drawer inserts are walnut. The back lit surrounds around the ovens and windows is LED backlit Onyx Slabs. The countertops in the kitchen Mystic Gold Quartz with the bar upper are Dekton Keranium Tech Collection with Legrand Adorne electrical outlets. Appliances: Miele 30” Truffle Brown Convection oven stacked with a combination Miele Steam and convection oven, Dishwasher is Gaggenau fully integrated automatic, Wine cooler, refrigerator and freezer is Thermador. Under counter refrigeration is U Line. The sinks are Blanco Solon Composite System. The ceiling mount hood is Futuro Skylight Series with the drop down ceiling finished in a walnut veneer.
The tile in the pool table room is Bisazza Mosaic Tile with cabinetry by Wood-Mode Custom Cabinetry in the same finishes as the kitchen. Flooring throughout the three living areas is Eleganza Porcelain Tile.
The cabinetry in the adjoining family room is Wood-Mode Custom Cabinetry in the same wood as the other areas in the kitchen but with a High Gloss Walnut. The entertainment wall is Limestone Slab with Limestone Stack Stone. The Lime Stone Stack Stone also accents the pillars in the foyer and the entry to the game room. Speaker system throughout area is SONOS wireless home theatre system.
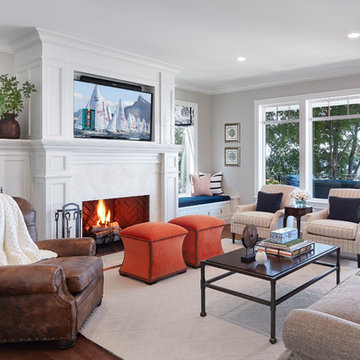
Hendel Homes
Corey Gaffer Photography
Inspiration for a large open concept medium tone wood floor living room remodel in Minneapolis with beige walls, a standard fireplace and a wall-mounted tv
Inspiration for a large open concept medium tone wood floor living room remodel in Minneapolis with beige walls, a standard fireplace and a wall-mounted tv

Dave Fox Design Build Remodelers
This room addition encompasses many uses for these homeowners. From great room, to sunroom, to parlor, and gathering/entertaining space; it’s everything they were missing, and everything they desired. This multi-functional room leads out to an expansive outdoor living space complete with a full working kitchen, fireplace, and large covered dining space. The vaulted ceiling in this room gives a dramatic feel, while the stained pine keeps the room cozy and inviting. The large windows bring the outside in with natural light and expansive views of the manicured landscaping.
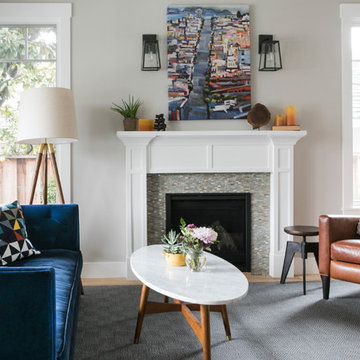
Photographer - Joy Coakley
Engineered Hardwood Floor - Monarch Plank Mistelle Collection European Oak, Engineered Color Aligote 8" Wide Board
Mid-sized transitional formal and enclosed light wood floor living room photo in San Francisco with beige walls, a standard fireplace, a stone fireplace and no tv
Mid-sized transitional formal and enclosed light wood floor living room photo in San Francisco with beige walls, a standard fireplace, a stone fireplace and no tv

© Vance Fox Photography
Family room - mid-sized contemporary open concept medium tone wood floor family room idea in Sacramento with beige walls, a ribbon fireplace, a stone fireplace and a media wall
Family room - mid-sized contemporary open concept medium tone wood floor family room idea in Sacramento with beige walls, a ribbon fireplace, a stone fireplace and a media wall
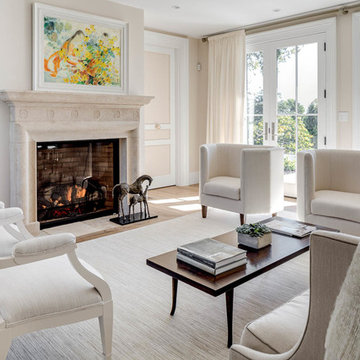
Inspiration for a large timeless formal and open concept light wood floor and brown floor living room remodel in Boston with a standard fireplace, a stone fireplace and beige walls
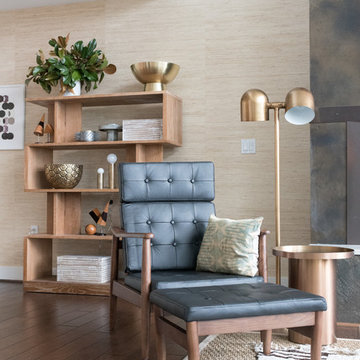
Inspiration for a large 1950s open concept medium tone wood floor living room remodel in Seattle with beige walls, a standard fireplace, a wood fireplace surround and no tv
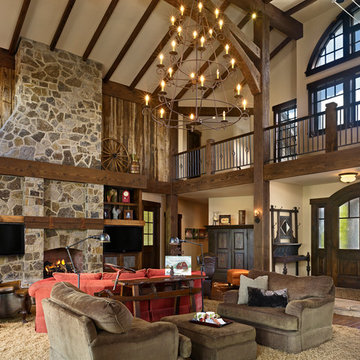
Large elegant formal and open concept medium tone wood floor living room photo in Denver with beige walls, a standard fireplace, a stone fireplace and a wall-mounted tv
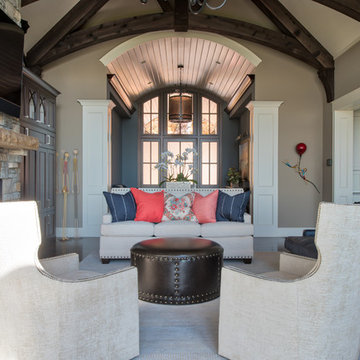
Architecture: Alexander Design Group | Interior Design: Studio M Interiors | Photography: Scott Amundson Photography
Family room - large traditional open concept dark wood floor and brown floor family room idea in Minneapolis with beige walls, a standard fireplace, a stone fireplace and a wall-mounted tv
Family room - large traditional open concept dark wood floor and brown floor family room idea in Minneapolis with beige walls, a standard fireplace, a stone fireplace and a wall-mounted tv
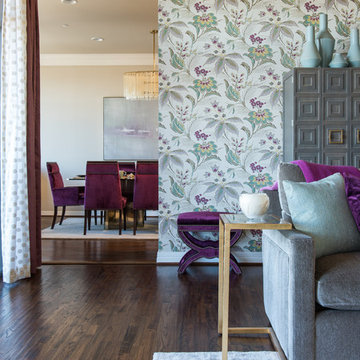
The main focal point of this space is the wallpapered wall sitting as the backdrop to this magnificent setting. The magenta in the floral perfectly pulls out the accent color throughout.
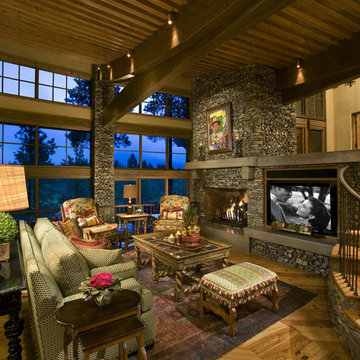
Traditional style mountain living room with built-in media wall, wood ceiling, and stone fireplace.
Architect: Urban Design Associates
Interior Designer: PHG Design & Development
Photo Credit: Dino Tonn
Living Space with Beige Walls Ideas
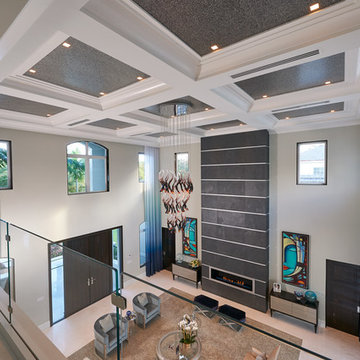
Contemporary living room shot from the second floor loft overlooks a glass railing, slate fireplace surround, custom furniture, high gloss trim details, a close up of the quartz ceiling and the ombre drapery.
Simon Dale Photography
7









