Living Space with Black Walls and Red Walls Ideas
Refine by:
Budget
Sort by:Popular Today
1 - 20 of 9,782 photos
Item 1 of 3
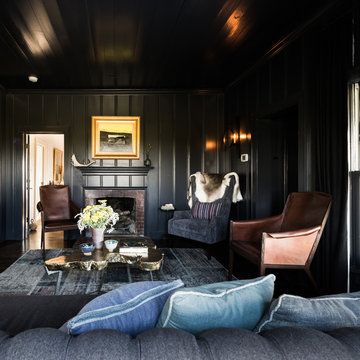
Inspiration for a mid-sized timeless formal and enclosed dark wood floor and brown floor living room remodel in Dallas with black walls, a standard fireplace, a brick fireplace and no tv
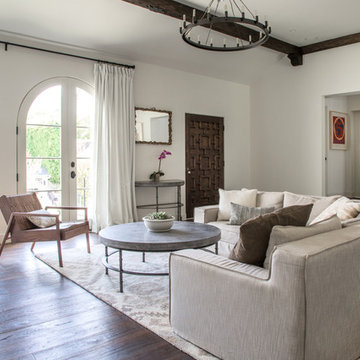
Interior Design by Grace Benson
Photography by Bethany Nauert
Tuscan formal and open concept dark wood floor living room photo in Los Angeles with red walls and no tv
Tuscan formal and open concept dark wood floor living room photo in Los Angeles with red walls and no tv
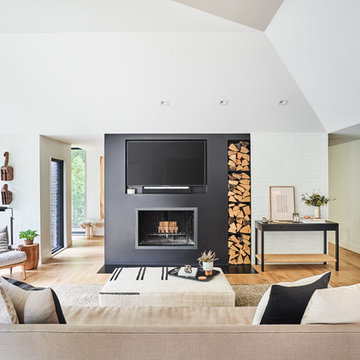
Example of a trendy light wood floor and brown floor living room design in Kansas City with black walls, a standard fireplace and a wall-mounted tv
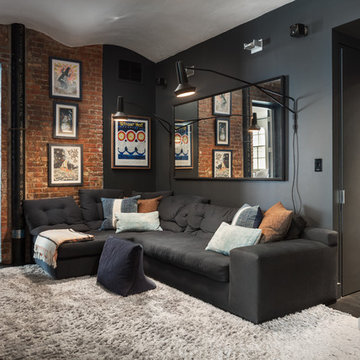
Mike Van Tessel
Living room - industrial dark wood floor and brown floor living room idea in New York with black walls
Living room - industrial dark wood floor and brown floor living room idea in New York with black walls

Example of a mid-sized transitional enclosed light wood floor and brown floor family room design in Other with black walls, a wall-mounted tv and no fireplace
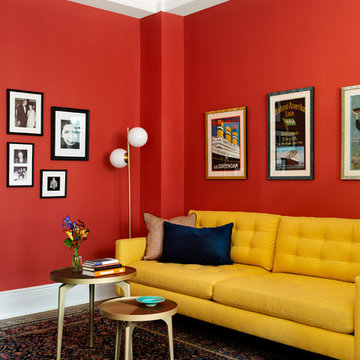
Off of the dining room is a lounging area. A perfect spot for a little TV, or reading, or homework.
Photos: Brittany Ambridge
Example of a mid-century modern family room design in New York with red walls
Example of a mid-century modern family room design in New York with red walls
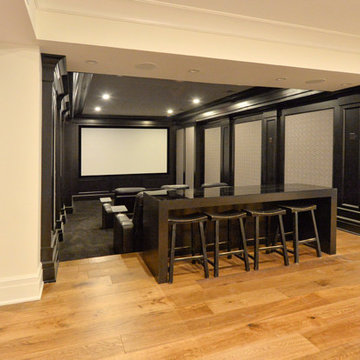
Example of a mid-sized classic enclosed carpeted home theater design in New York with black walls and a projector screen

located just off the kitchen and front entry, the new den is the ideal space for watching television and gathering, with contemporary furniture and modern decor that updates the existing traditional white wood paneling

Photography by Braden Gunem
Project by Studio H:T principal in charge Brad Tomecek (now with Tomecek Studio Architecture). This project questions the need for excessive space and challenges occupants to be efficient. Two shipping containers saddlebag a taller common space that connects local rock outcroppings to the expansive mountain ridge views. The containers house sleeping and work functions while the center space provides entry, dining, living and a loft above. The loft deck invites easy camping as the platform bed rolls between interior and exterior. The project is planned to be off-the-grid using solar orientation, passive cooling, green roofs, pellet stove heating and photovoltaics to create electricity.
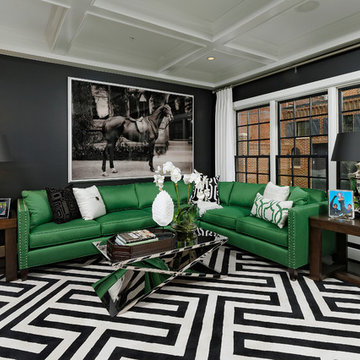
Bob Narrod
Living room - contemporary formal dark wood floor living room idea in DC Metro with black walls
Living room - contemporary formal dark wood floor living room idea in DC Metro with black walls
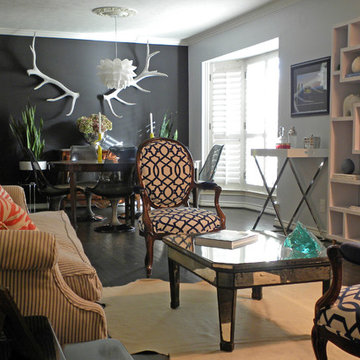
photo: Sarah Greenman © 2012 Houzz
Inspiration for an eclectic dark wood floor living room remodel in Dallas with black walls
Inspiration for an eclectic dark wood floor living room remodel in Dallas with black walls

Photos by Julia Robbs for Homepolish
Inspiration for an industrial open concept concrete floor and gray floor family room remodel in Other with red walls and a wall-mounted tv
Inspiration for an industrial open concept concrete floor and gray floor family room remodel in Other with red walls and a wall-mounted tv

Inspiration for a coastal light wood floor and beige floor family room library remodel in Nashville with black walls
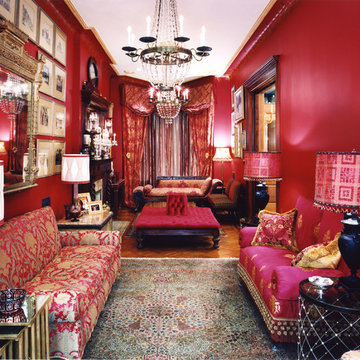
Suchitra Van
Example of a mid-sized ornate formal and enclosed medium tone wood floor and brown floor living room design in New York with red walls, a standard fireplace and no tv
Example of a mid-sized ornate formal and enclosed medium tone wood floor and brown floor living room design in New York with red walls, a standard fireplace and no tv

Tom Powel Imaging
Mid-sized urban open concept brick floor and red floor living room library photo in New York with a standard fireplace, a brick fireplace, red walls and no tv
Mid-sized urban open concept brick floor and red floor living room library photo in New York with a standard fireplace, a brick fireplace, red walls and no tv

Stacking doors roll entirely away, blending the open floor plan with outdoor living areas // Image : John Granen Photography, Inc.
Family room - contemporary open concept wood ceiling family room idea in Seattle with black walls, a ribbon fireplace, a metal fireplace and a media wall
Family room - contemporary open concept wood ceiling family room idea in Seattle with black walls, a ribbon fireplace, a metal fireplace and a media wall
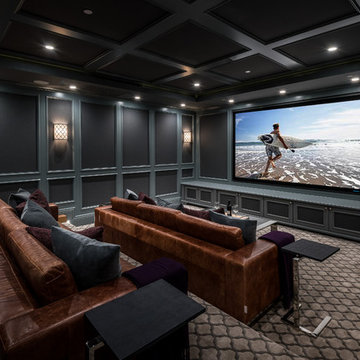
Elegant carpeted and gray floor home theater photo in Los Angeles with black walls
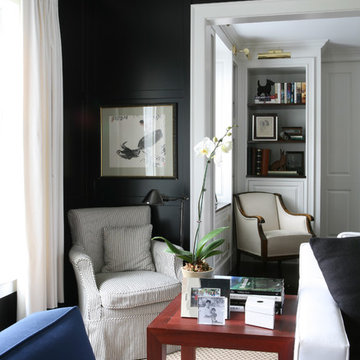
Inspiration for a victorian family room remodel in Boston with black walls
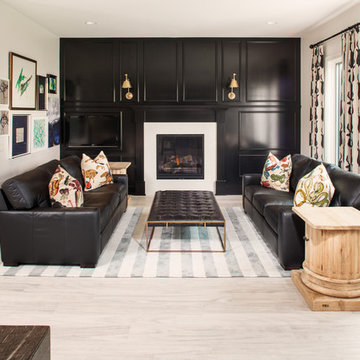
Tom Grady
Example of a transitional formal and open concept light wood floor living room design in Other with a standard fireplace, no tv and black walls
Example of a transitional formal and open concept light wood floor living room design in Other with a standard fireplace, no tv and black walls
Living Space with Black Walls and Red Walls Ideas
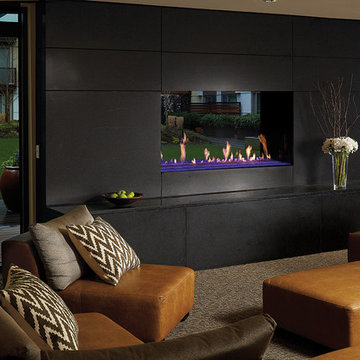
48" x 36" See-Thru, DaVinci Custom Fireplace
Living room - large contemporary formal and open concept carpeted and multicolored floor living room idea in Seattle with a ribbon fireplace, a stone fireplace, black walls and no tv
Living room - large contemporary formal and open concept carpeted and multicolored floor living room idea in Seattle with a ribbon fireplace, a stone fireplace, black walls and no tv
1









