Living Space with Black Walls Ideas
Refine by:
Budget
Sort by:Popular Today
121 - 140 of 910 photos
Item 1 of 3
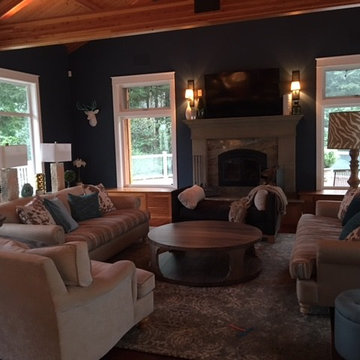
Inspiration for a large craftsman open concept dark wood floor and brown floor living room remodel in Other with black walls, a standard fireplace, a tile fireplace and a tv stand
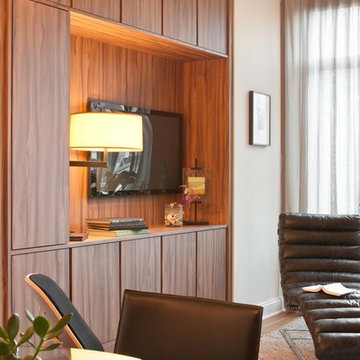
Inspiration for a mid-sized transitional open concept medium tone wood floor and brown floor living room remodel in New York with black walls
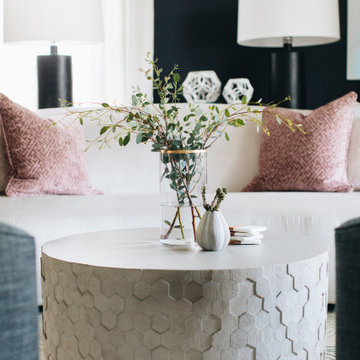
Living room - mid-sized transitional enclosed dark wood floor and brown floor living room idea in Chicago with black walls
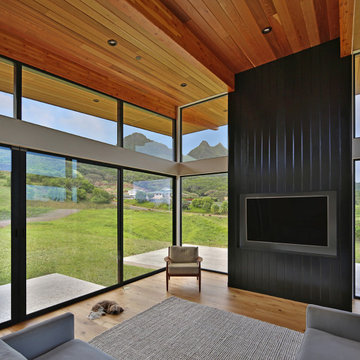
Inspiration for a mid-sized modern open concept medium tone wood floor and brown floor living room remodel in Hawaii with black walls and a media wall
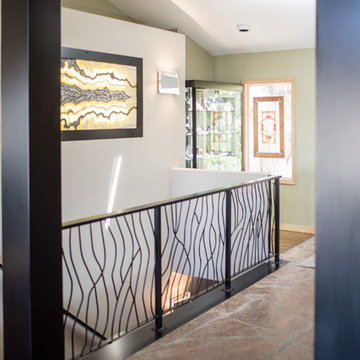
This project is one of the most extensive TVL scopes to date! This house sits in a phenomenal site location in Golden and features a number of incredible and original architectural details. However, years of shifting had caused massive structural damage to the home on both the main and basement levels, resulting in shifting door frames, split drywall, and sinking floors. These shifts prompted the clients to seek remodeling assistance in the beginning of their renovation adventure. At first, the scope involved a new paint and lighting scheme with a focus on wall repair and structural improvement. However, the scope eventually evolved into a re-design of the entire home. Few spaces in this house were left untouched, with the remodeling scope eventually including the kitchen, living room, pantry, entryway and staircase, master bedroom, master bathroom, full basement, and basement bedrooms and bathrooms. Expanding the scope in this way allowed for a design that is cohesive space to space, and creates an environment that captures the essence of the family's persona at every turn. There are many stunning elements to this renovation, but a few favorites include the insanely gorgeous custom steel elements at the front entry, Tharp custom cabinetry in the kitchen and pantry, and unique stone in just about every room of the house. Our clients for this project are both geologists. This alone opened an entire world of unique interest in material that we have never explored before. From natural quartzite countertops that mimic mountain ranges to silky metallic accent tiles behind the bathtub, this project does not shy away from unique stone finds and accents. Conceptually, the clients' love for stone and natural elements is present just about everywhere: the dining room chandelier conceptually takes the form of stalactite, the island pendants are formed concrete, stacked stone adorns the large back wall of the shower, and a back-lit onyx art piece sits in a dramatic niche at the home's entry. We love the dramatic result of this renovation and are so thrilled that our clients can enjoy a home that truly reflects their passions for years to come!
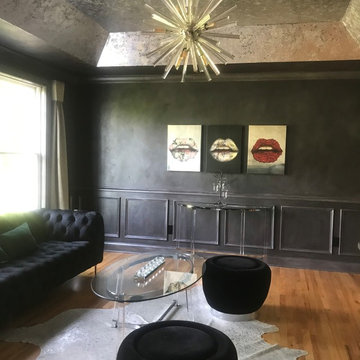
Art can be difficult and is very subjective, and we needed something as dramatic as the space it would be hung in. Angela's taste in Art turned out to be as dramatic, as her taste in decor. The end result is both STUNNING and unique!
Mari Bortugno, B Designs
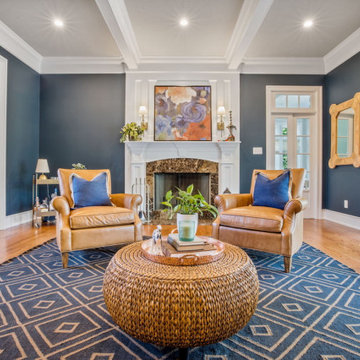
Living room - large formal and open concept medium tone wood floor, brown floor and tray ceiling living room idea in Philadelphia with black walls, a standard fireplace, a stone fireplace and no tv
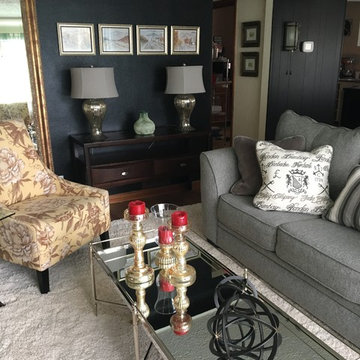
Inspiration for a mid-sized eclectic open concept medium tone wood floor and brown floor family room remodel in Dallas with black walls, no fireplace and no tv
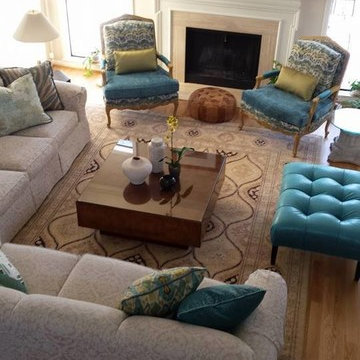
Living room - mid-sized contemporary open concept light wood floor and brown floor living room idea in Detroit with black walls, a standard fireplace and a stone fireplace
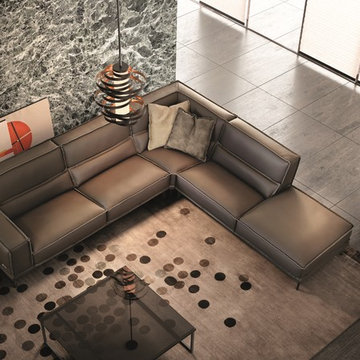
Mokambo Italian Sectional Sofa is an enchanting creation full of details and intelligent design. Manufactured in Italy by Gamma Arredamenti, Makambo Sectional Sofa is quite an achievement in terms of style and creativity featuring edge-to-edge stitching, linearly predominant silhouette and utterly comfortable disposition.
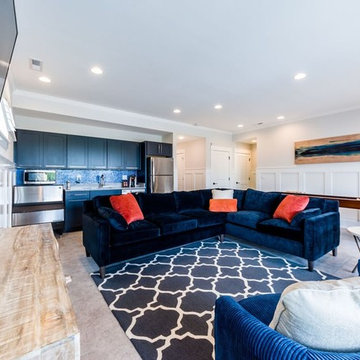
Example of a mid-sized beach style enclosed light wood floor and brown floor game room design in Other with black walls, no fireplace and a wall-mounted tv
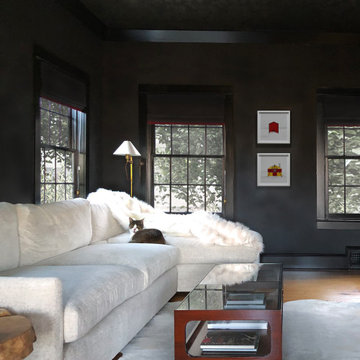
To family room, adjacent to the light colored living room, is dark and moody. The ceiling is lined with wallpaper that has pine leaf pattern that glimmers when light hits it. The walls is a roman clay finish that gives the overall room a textured finish. Furniture, light fixtures and artwork selected to create a comfortable and effortless look.
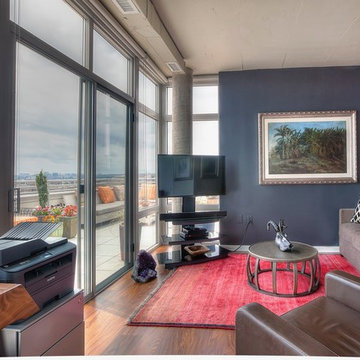
Departing from the colorful downstairs scheme, the upstairs TV room was anchored with slate black walls and neutral furnishings to set off the architecture and view.
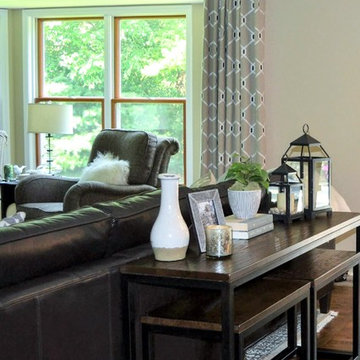
Example of a large transitional open concept medium tone wood floor and brown floor family room design in Chicago with black walls
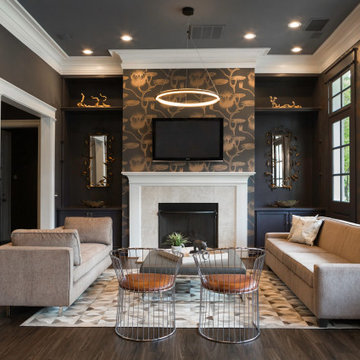
Dynamism and elegance are the leading themes of this upscale apartment's amenity spaces. Exotic materials and imagery, custom-fabricated furnishings, and locally-sourced art, make for a visually harmonious experience throughout.
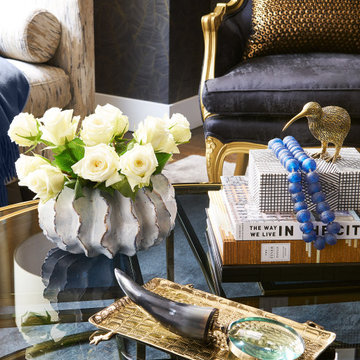
A close up of round coffee table styling includes brass accents, fresh flowers, books with navy string of beads and our favorite - a brass kiwi bird.

Pineapple House creates style and drama using contrasting bold colors -- primarily midnight black with snow white, set upon dark hardwood floors. Upon entry, an inviting conversation area consisting of four over-sized swivel chairs upholstered in taupe mohair surround the parlor's white painted brick fireplace. Their electronics and entertainment center are hidden in two washed oak cabinets.
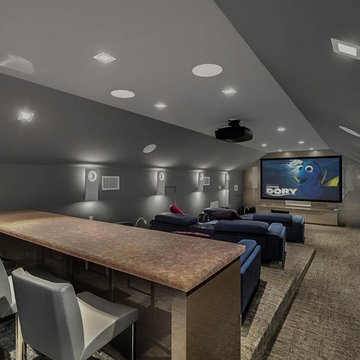
Home theater - large contemporary enclosed carpeted and brown floor home theater idea in Orlando with black walls and a projector screen
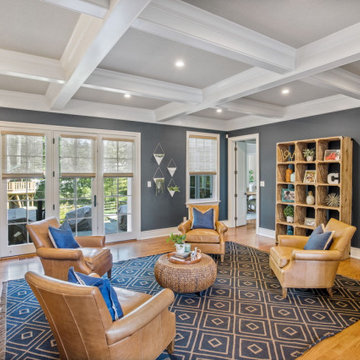
Example of a large formal and open concept medium tone wood floor, brown floor and tray ceiling living room design in Philadelphia with black walls, a standard fireplace, a stone fireplace and no tv
Living Space with Black Walls Ideas
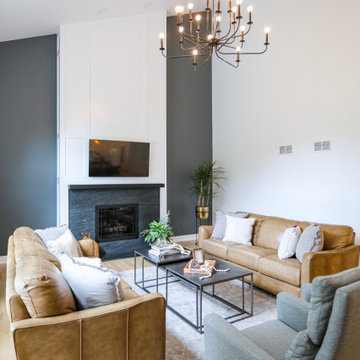
Large transitional open concept light wood floor, brown floor and vaulted ceiling family room photo in Chicago with black walls, a standard fireplace, a stone fireplace and a wall-mounted tv
7









