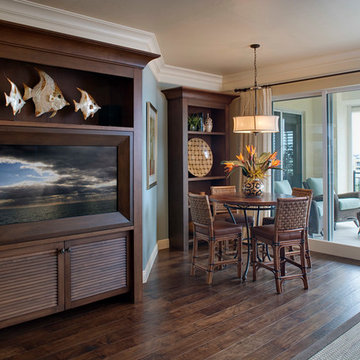Living Space with Blue Walls and a Media Wall Ideas
Refine by:
Budget
Sort by:Popular Today
1 - 20 of 1,644 photos
Item 1 of 3

Family room in our 5th St project.
Inspiration for a large transitional open concept light wood floor, brown floor, coffered ceiling and wallpaper living room remodel in Los Angeles with blue walls, a standard fireplace, a wood fireplace surround and a media wall
Inspiration for a large transitional open concept light wood floor, brown floor, coffered ceiling and wallpaper living room remodel in Los Angeles with blue walls, a standard fireplace, a wood fireplace surround and a media wall

Interior Design, Interior Architecture, Custom Millwork Design, Furniture Design, Art Curation, & Landscape Architecture by Chango & Co.
Photography by Ball & Albanese
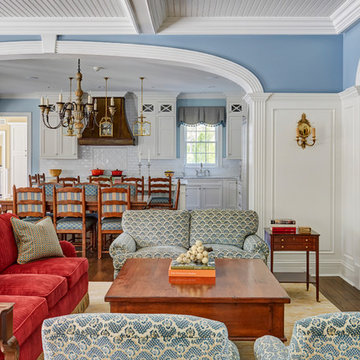
The first of two seating arrangements in the large open great room. Built-in cabinetry with open shelving conceals the television. Photo by Mike Kaskel.
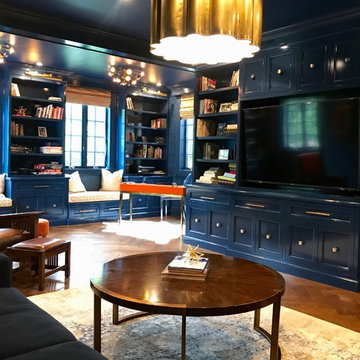
Inspiration for a large transitional enclosed dark wood floor and brown floor family room library remodel in New York with blue walls, no fireplace and a media wall

We are so thankful for good customers! This small family relocating from Massachusetts put their trust in us to create a beautiful kitchen for them. They let us have free reign on the design, which is where we are our best! We are so proud of this outcome, and we know that they love it too!

This classical library is a mix of historic architectural features and refreshing contemporary finishes. the brick fireplace is original to the 1907 construction while the majority of the millwork was added during the renovation.
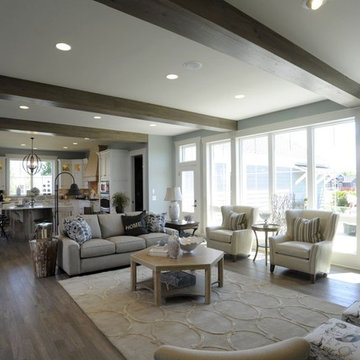
Example of a beach style open concept vinyl floor, gray floor and exposed beam family room design in Columbus with blue walls, a standard fireplace, a brick fireplace and a media wall
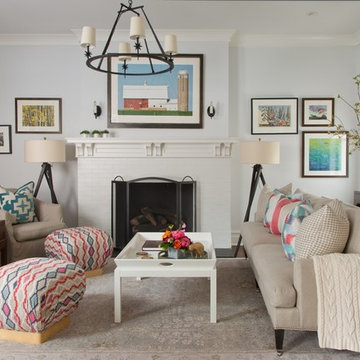
A Transitional Living Room with Pops of Color, Photo by Emily Minton Redfield
Mid-sized transitional enclosed dark wood floor and brown floor living room photo in Denver with blue walls, a standard fireplace, a brick fireplace and a media wall
Mid-sized transitional enclosed dark wood floor and brown floor living room photo in Denver with blue walls, a standard fireplace, a brick fireplace and a media wall
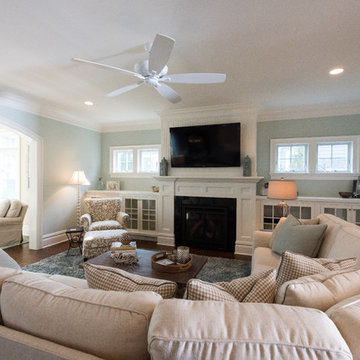
David Lau
Example of a large classic open concept medium tone wood floor family room design in New York with blue walls, a standard fireplace, a wood fireplace surround and a media wall
Example of a large classic open concept medium tone wood floor family room design in New York with blue walls, a standard fireplace, a wood fireplace surround and a media wall
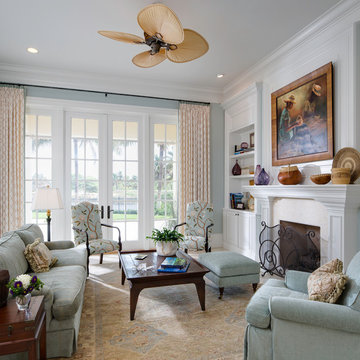
Family room - large traditional open concept carpeted family room idea in Miami with blue walls, a standard fireplace, a stone fireplace and a media wall
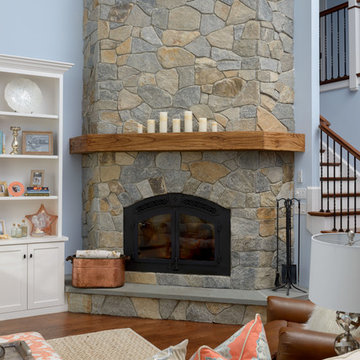
Photo by John Hession
Large transitional open concept medium tone wood floor and brown floor family room photo in Boston with blue walls, a standard fireplace, a stone fireplace and a media wall
Large transitional open concept medium tone wood floor and brown floor family room photo in Boston with blue walls, a standard fireplace, a stone fireplace and a media wall
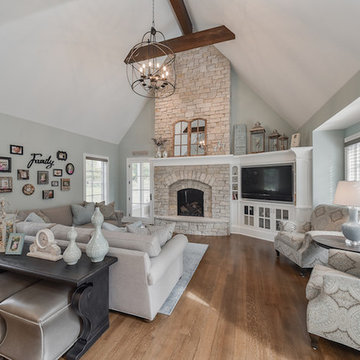
Large arts and crafts open concept medium tone wood floor family room photo in Chicago with blue walls, a standard fireplace, a stone fireplace and a media wall
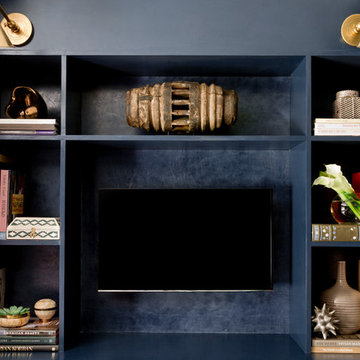
Living room library - eclectic enclosed living room library idea in New York with blue walls and a media wall
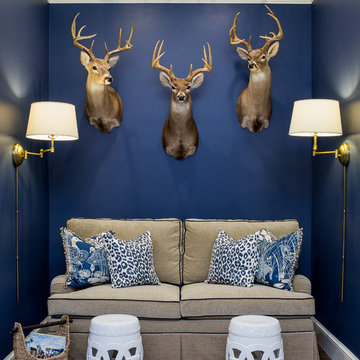
Visual Vero
Game room - mid-sized coastal enclosed dark wood floor game room idea in Miami with blue walls, no fireplace and a media wall
Game room - mid-sized coastal enclosed dark wood floor game room idea in Miami with blue walls, no fireplace and a media wall
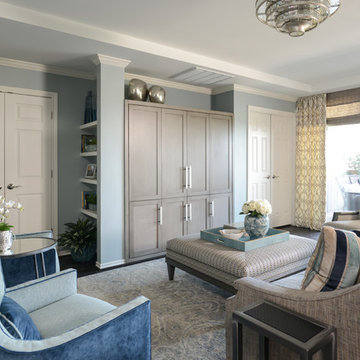
Interior Design by Dona Rosene; Photography by Michael Hunter.
Living room - mid-sized transitional open concept dark wood floor living room idea in Dallas with blue walls and a media wall
Living room - mid-sized transitional open concept dark wood floor living room idea in Dallas with blue walls and a media wall
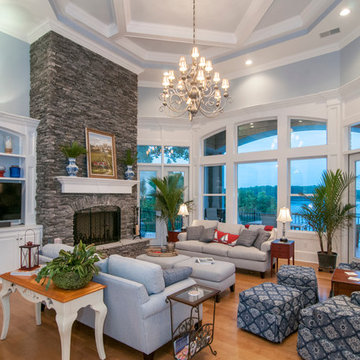
A series of bay windows on the rear of the home maximizes views from every room.
The main level begins with the grand foyer that overlooks an open staircase and out into the sprawling great room, where a towering hearth and custom ceiling design draw the eye upward. The breathtaking dining room is completely open to a huge gourmet kitchen, and leads to both screened and covered rear porches.
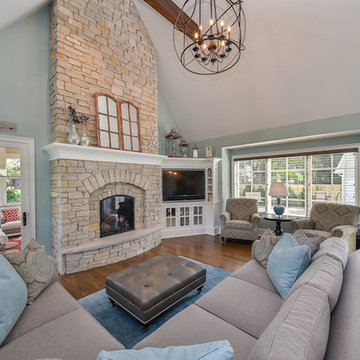
Inspiration for a large craftsman open concept medium tone wood floor family room remodel in Chicago with blue walls, a standard fireplace, a stone fireplace and a media wall
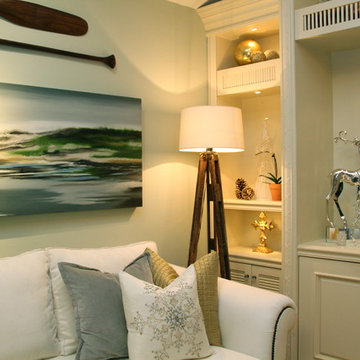
Example of a mid-sized classic open concept light wood floor and beige floor living room design in San Diego with blue walls and a media wall
Living Space with Blue Walls and a Media Wall Ideas
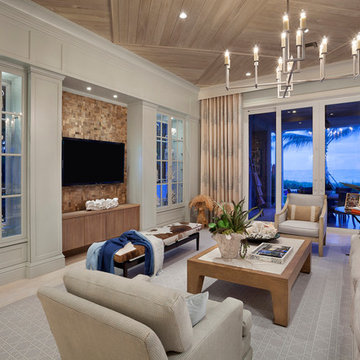
Ed Butera
Huge transitional open concept family room photo in Miami with a media wall and blue walls
Huge transitional open concept family room photo in Miami with a media wall and blue walls
1










