Living Space with Blue Walls Ideas
Refine by:
Budget
Sort by:Popular Today
1 - 20 of 63 photos
Item 1 of 3

Beach style enclosed dark wood floor, exposed beam and shiplap ceiling family room library photo in Minneapolis with blue walls, a standard fireplace and a tile fireplace
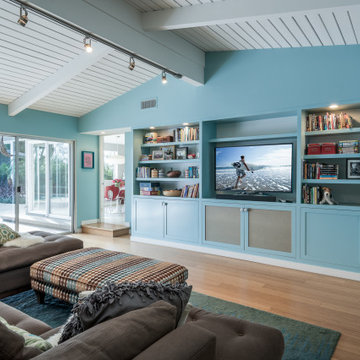
Inspiration for a transitional open concept medium tone wood floor, brown floor, shiplap ceiling and vaulted ceiling family room remodel in Los Angeles with blue walls, no fireplace and a tv stand
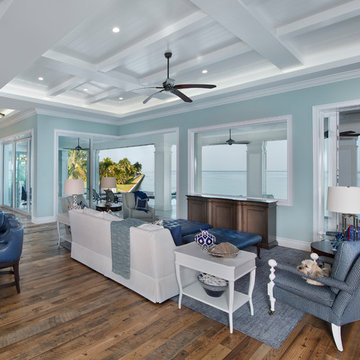
Giovanni Photography
Large transitional open concept medium tone wood floor, brown floor and shiplap ceiling living room photo in Other with blue walls
Large transitional open concept medium tone wood floor, brown floor and shiplap ceiling living room photo in Other with blue walls
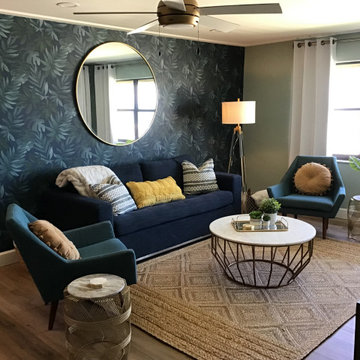
Living room - mid-sized coastal open concept vinyl floor, brown floor, shiplap ceiling and wallpaper living room idea in Orlando with blue walls
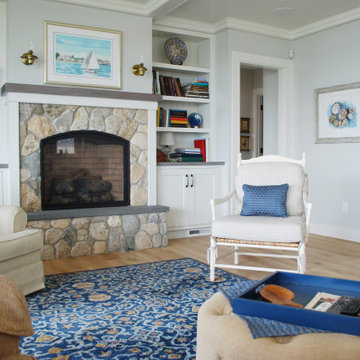
Inspiration for a large coastal open concept light wood floor and shiplap ceiling family room remodel in Providence with blue walls, a standard fireplace and a stone fireplace
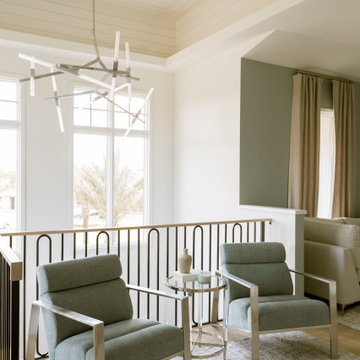
Inspiration for contemporary interior design in this Ritz Carlton residence in Orlando with cool tones, modern light fixtures, and bright accents.
Example of a trendy loft-style light wood floor and shiplap ceiling family room design in Orlando with blue walls
Example of a trendy loft-style light wood floor and shiplap ceiling family room design in Orlando with blue walls
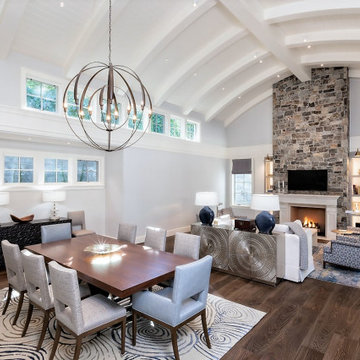
Living room - large contemporary formal and enclosed dark wood floor, gray floor and shiplap ceiling living room idea in San Francisco with blue walls, a standard fireplace, a brick fireplace and a media wall
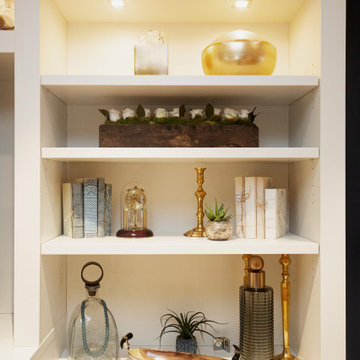
Project Number: M1246
Design/Manufacturer/Installer: Marquis Fine Cabinetry
Collection: Classico
Finishes: Neutral White
Profile: New Haven
Features: Uder Cabinet Lighting, Adjustable Legs/Soft Close (Standard)Project
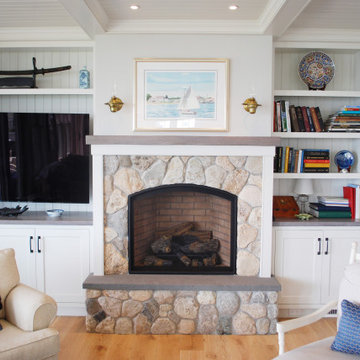
Inspiration for a large coastal open concept shiplap ceiling family room remodel in Providence with blue walls, a standard fireplace, a stone fireplace and a media wall
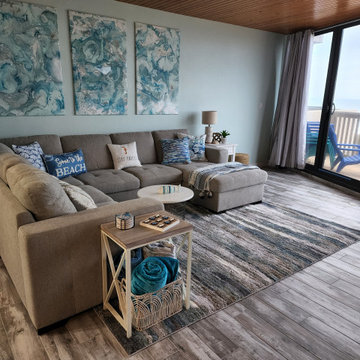
Finding elements that were not only stylish but also durable was crucial to the overall design and styling of this space as this doubles as a vacation rental for our client. Mixing style with functionality. We kept the original ceiling in the living room as well as the original cement accent wall in the living room. Everything else was changed. A window was added to the stair wall so that as you walk downstairs, you get a view of the ocean. The walls were painted a barely-there minty seafoam color and we stuck with a neutral color palette with pops of various shades of blues. Built-ins were installed to create a working space that doubles as extra storage. The sectional has a chaise that is used to store bedding and the middle part of the sectional pulls out to provide additional sleeping space for guests. The 3 paintings above the sofa were custom painted for the client's space, as well as the dining table and chairs. The rug is a beautiful piece that ties in all of the colors found throughout the downstairs space.
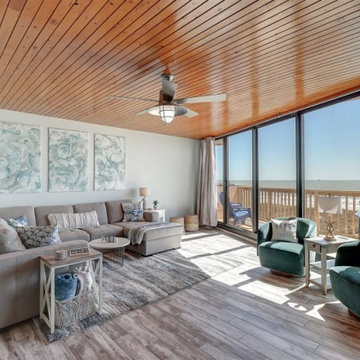
The fourth wall in the living room consists of floor-to-ceiling windows overlooking the ocean. This condo sleeps 8 so providing ample seating was important. One of our favorite features was adding two teal swivel chairs for guests to stare at the ocean while having coffee in the morning that is also just extra seating during gatherings. Finding elements that were not only stylish but also durable was crucial to the overall design and styling of this space as this doubles as a vacation rental for our client. Mixing style with functionality. We kept the original ceiling in the living room as well as the original cement accent wall in the living room. Everything else was changed. A window was added to the stair wall so that as you walk downstairs, you get a view of the ocean. The walls were painted a barely-there minty seafoam color and we stuck with a neutral color palette with pops of various shades of blues. Built-ins were installed to create a working space that doubles as extra storage. The sectional has a chaise that is used to store bedding and the middle part of the sectional pulls out to provide additional sleeping space for guests. The 3 paintings above the sofa were custom painted for the client's space, as well as the dining table and chairs. The rug is a beautiful piece that ties in all of the colors found throughout the downstairs space.

Inspiration for a mid-sized coastal open concept vinyl floor, brown floor, shiplap ceiling and wallpaper living room remodel in Orlando with blue walls and a wall-mounted tv
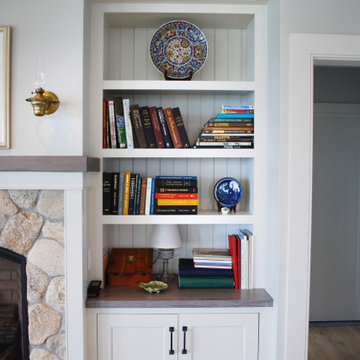
Large beach style open concept shiplap ceiling family room photo in Providence with blue walls, a standard fireplace, a stone fireplace and a media wall
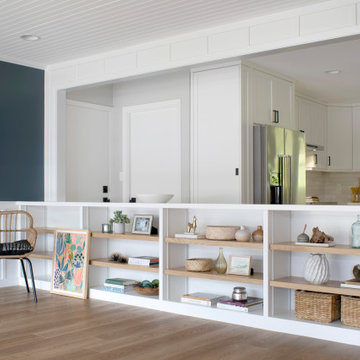
Family room - large transitional open concept medium tone wood floor, brown floor, shiplap ceiling and wainscoting family room idea in Hawaii with blue walls
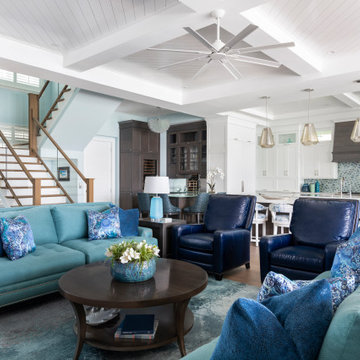
Inspiration for a large coastal open concept medium tone wood floor, beige floor and shiplap ceiling living room remodel in Other with a bar and blue walls
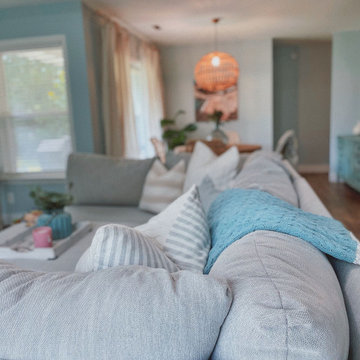
Inspiration for a small coastal open concept vinyl floor, brown floor and shiplap ceiling living room remodel in Wilmington with blue walls
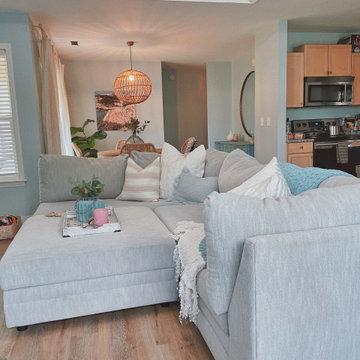
Inspiration for a small coastal open concept vinyl floor, brown floor and shiplap ceiling living room remodel in Wilmington with blue walls
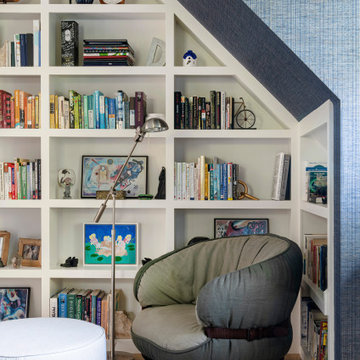
Family room library - mid-sized coastal light wood floor, shiplap ceiling and wallpaper family room library idea in Boston with blue walls
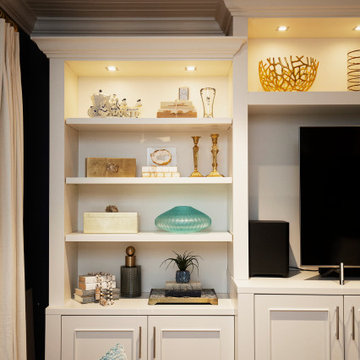
Project Number: M1246
Design/Manufacturer/Installer: Marquis Fine Cabinetry
Collection: Classico
Finishes: Neutral White
Profile: New Haven
Features: Uder Cabinet Lighting, Adjustable Legs/Soft Close (Standard)Project
Living Space with Blue Walls Ideas
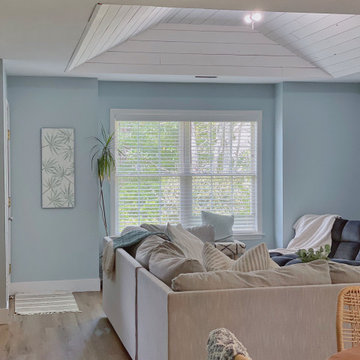
Example of a small beach style vinyl floor, brown floor and shiplap ceiling living room design in Wilmington with blue walls
1









