Living Space with Brown Walls Ideas
Refine by:
Budget
Sort by:Popular Today
1 - 20 of 28 photos
Item 1 of 3
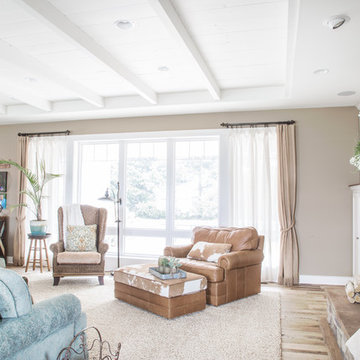
Example of a farmhouse open concept light wood floor and shiplap ceiling living room design with brown walls, a standard fireplace and a stone fireplace

Example of a mid-century modern open concept concrete floor, gray floor, shiplap ceiling, vaulted ceiling and wood wall living room design in San Francisco with brown walls, a standard fireplace and a brick fireplace
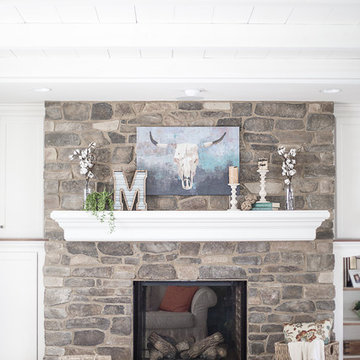
Example of a farmhouse open concept light wood floor and shiplap ceiling living room design with brown walls, a standard fireplace, a stone fireplace and no tv

Spacecrafting Photography
Inspiration for a large coastal open concept light wood floor, brown floor, shiplap ceiling and shiplap wall family room remodel in Minneapolis with brown walls, no fireplace and no tv
Inspiration for a large coastal open concept light wood floor, brown floor, shiplap ceiling and shiplap wall family room remodel in Minneapolis with brown walls, no fireplace and no tv
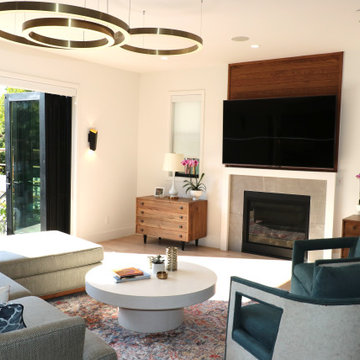
This couple is comprised of a famous vegan chef and a leader in the
Plant based community. Part of the joy of the spacious yard, was to plant an
Entirely edible landscape. These glorious spaces, family room and garden, is where the couple also Entertains and relaxes.
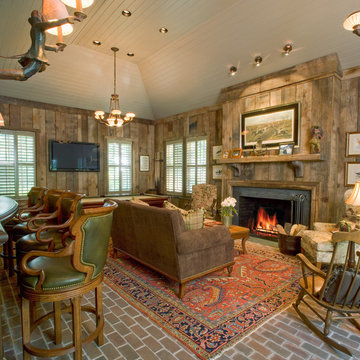
Large elegant enclosed brick floor, red floor, shiplap ceiling and wood wall living room photo in Other with a wood fireplace surround, a bar, brown walls, a standard fireplace and a wall-mounted tv
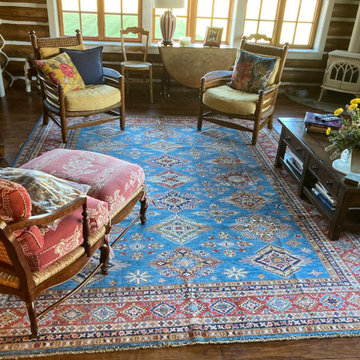
Example of a large ornate formal and enclosed dark wood floor, brown floor, shiplap ceiling and wood wall living room design in Boston with brown walls, a corner fireplace, a metal fireplace and a tv stand
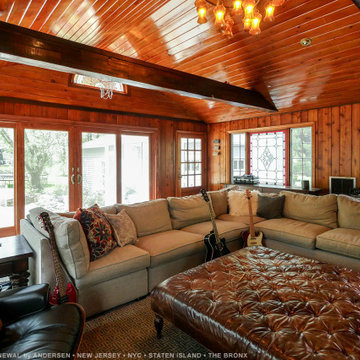
Gorgeous new four-panel sliding glass patio door we installed in this wonderful wood-appointed family room. This large and fun space soaked in cedar wood, with exposed beams and vaulted ceiling, looks lush and beautiful with the matching 4-panel sliding patio door we installed. Get started replacing your windows and doors with Renewal by Andersen of New York City, New Jersey, Staten Island and The Bronx.
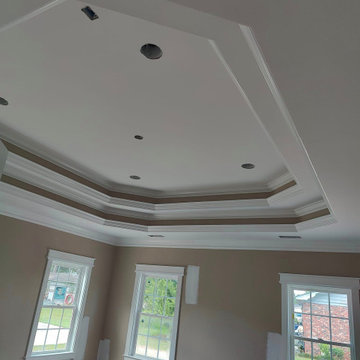
Another interior painting job done in south Amboy. 3000 stft home re painted with Benjamin Moore brand
Example of a large minimalist open concept dark wood floor, brown floor, shiplap ceiling and wainscoting game room design in Newark with brown walls, no fireplace, a concrete fireplace and a tv stand
Example of a large minimalist open concept dark wood floor, brown floor, shiplap ceiling and wainscoting game room design in Newark with brown walls, no fireplace, a concrete fireplace and a tv stand
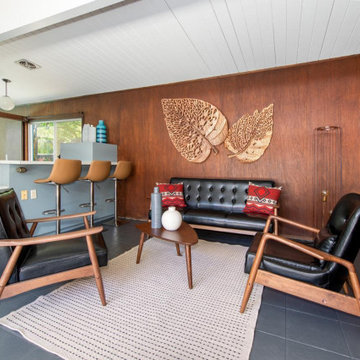
This was a Home Staging project at an Eichler in Sunnyvale. Our partner, No. 1 Staging created this little gem, and it flew off the shelf :-)
Joseph Leopold Eichler was a 20th-century post-war American real estate developer known for developing distinctive residential subdivisions of Mid-century modern style tract housing in California.

Example of a large beach style enclosed ceramic tile, gray floor, shiplap ceiling and shiplap wall family room design in New York with brown walls, a standard fireplace, a stone fireplace and a wall-mounted tv
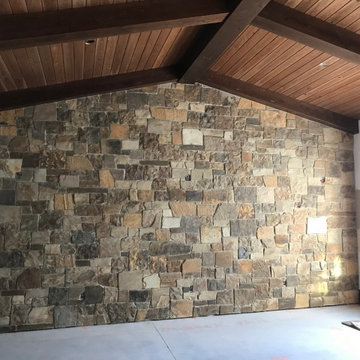
Cortez natural thin stone veneer complements the wood ceiling of this gorgeous room for a rustic-inspired look. Cortez real stone veneer is a house-made blend of natural quarried sandstones. The blend showcases both the natural mineral stained bedface as well as the more monochromatic interior part of the stone known as the split face. The individual pieces of real stone veneer will range in texture from rippled to sandy and smooth. With its range of natural earth tones, Cortez is versatile and complements a variety of other siding options such as brick, log, and stucco. Cortez can be installed with or without a mortar joint. A half-inch mortar joint is most common, but drystacking the stone gives a rustic yet modern feel.
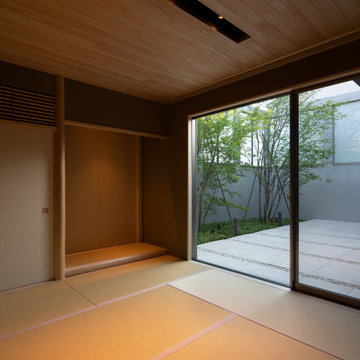
和室 接客や宿泊のためのものです、床の間には壁掛けテレビが仕込んであり見るときは壁をスライドさせて
見るようになっています
Example of a mid-sized minimalist tatami floor, beige floor and shiplap ceiling family room design in Fukuoka with brown walls and a wall-mounted tv
Example of a mid-sized minimalist tatami floor, beige floor and shiplap ceiling family room design in Fukuoka with brown walls and a wall-mounted tv
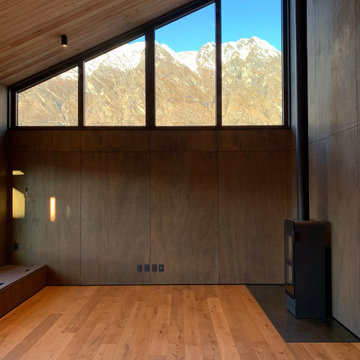
Inspiration for a mid-sized contemporary medium tone wood floor, beige floor and shiplap ceiling living room remodel in Other with brown walls and a wood stove
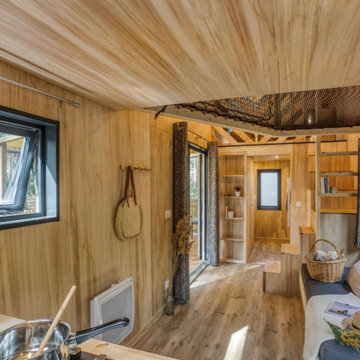
Très belle réalisation d'une Tiny House sur Lacanau fait par l’entreprise Ideal Tiny.
A la demande du client, le logement a été aménagé avec plusieurs filets LoftNets afin de rentabiliser l’espace, sécuriser l’étage et créer un espace de relaxation suspendu permettant de converser un maximum de luminosité dans la pièce.
Références : Deux filets d'habitation noirs en mailles tressées 15 mm pour la mezzanine et le garde-corps à l’étage et un filet d'habitation beige en mailles tressées 45 mm pour la terrasse extérieure.
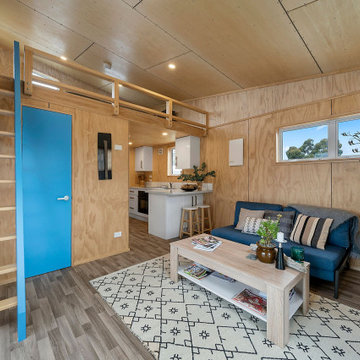
Designed to be picked up and moved in as little as an hour, this home offers a functional and stylish alternative to a traditional, large home.
Living room - small coastal open concept vinyl floor, brown floor, shiplap ceiling and wood wall living room idea in Wellington with brown walls
Living room - small coastal open concept vinyl floor, brown floor, shiplap ceiling and wood wall living room idea in Wellington with brown walls
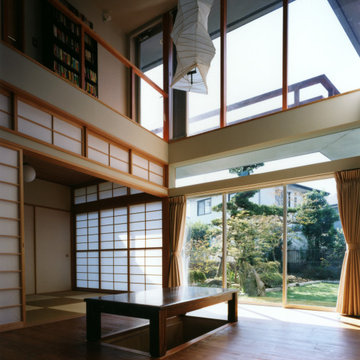
Example of a huge mountain style formal and loft-style dark wood floor, brown floor, shiplap ceiling and wood wall living room design in Yokohama with brown walls and a tv stand
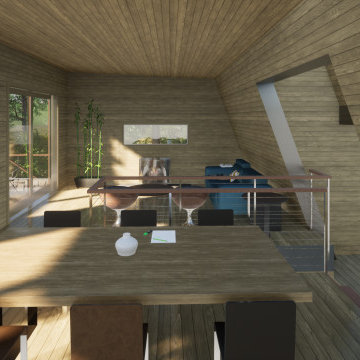
Example of a mid-sized minimalist open concept medium tone wood floor, brown floor, shiplap ceiling and wood wall family room design in Melbourne with brown walls
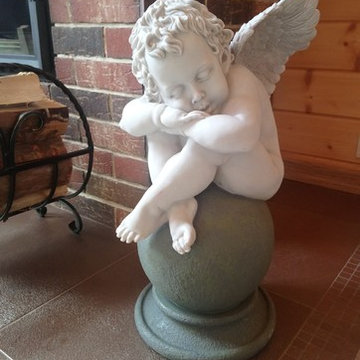
Автор проекта Шикина Ирина
Фото Данилкин Алексей
Living room - eclectic porcelain tile, brown floor, shiplap ceiling and wood wall living room idea in Moscow with brown walls, a standard fireplace and a stacked stone fireplace
Living room - eclectic porcelain tile, brown floor, shiplap ceiling and wood wall living room idea in Moscow with brown walls, a standard fireplace and a stacked stone fireplace
Living Space with Brown Walls Ideas
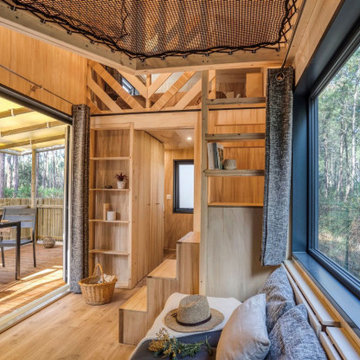
Très belle réalisation d'une Tiny House sur Lacanau fait par l’entreprise Ideal Tiny.
A la demande du client, le logement a été aménagé avec plusieurs filets LoftNets afin de rentabiliser l’espace, sécuriser l’étage et créer un espace de relaxation suspendu permettant de converser un maximum de luminosité dans la pièce.
Références : Deux filets d'habitation noirs en mailles tressées 15 mm pour la mezzanine et le garde-corps à l’étage et un filet d'habitation beige en mailles tressées 45 mm pour la terrasse extérieure.
1









