Living Space with Gray Walls and a Concrete Fireplace Ideas
Refine by:
Budget
Sort by:Popular Today
1 - 20 of 1,731 photos
Item 1 of 3
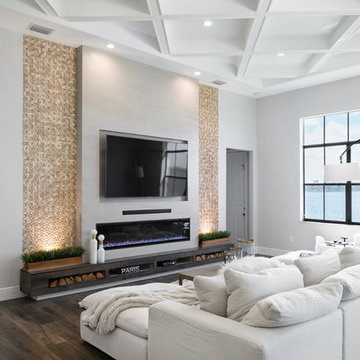
Transitional kitchen featuring beaded inset doors in Crushed Ice by Decora and engineered quartz in Lusso by Silestone.
Large transitional open concept porcelain tile and brown floor family room photo in Miami with gray walls, a concrete fireplace, a wall-mounted tv and a ribbon fireplace
Large transitional open concept porcelain tile and brown floor family room photo in Miami with gray walls, a concrete fireplace, a wall-mounted tv and a ribbon fireplace
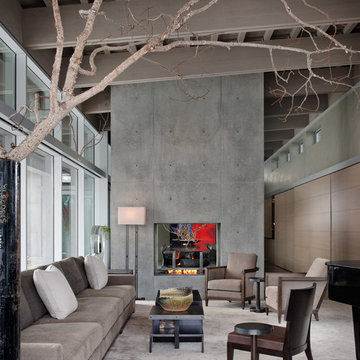
River House, living room with concrete fireplace.
Photo credit: Aaron Leitz
Trendy formal and open concept carpeted living room photo in Seattle with a two-sided fireplace, a concrete fireplace, no tv and gray walls
Trendy formal and open concept carpeted living room photo in Seattle with a two-sided fireplace, a concrete fireplace, no tv and gray walls
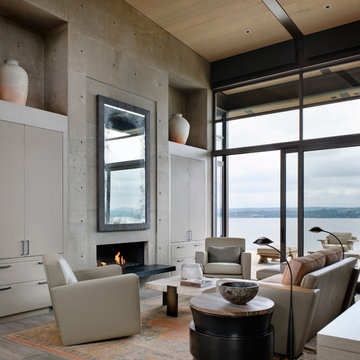
This Washington Park Residence sits on a bluff with easterly views of Lake Washington and the Cascades beyond. The house has a restrained presence on the street side and opens to the views with floor to ceiling windows looking east. A limited palette of concrete, steel, wood and stone create a serenity in the home and on its terraces. The house features a ground source heat pump system for cooling and a green roof to manage storm water runoff.
Photo by Aaron Leitz
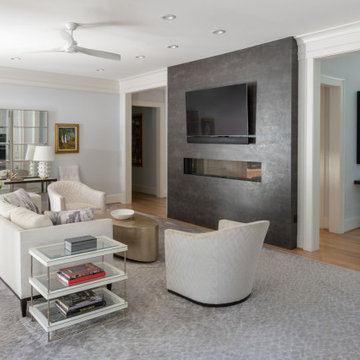
Huge french country open concept medium tone wood floor and beige floor living room photo in DC Metro with gray walls, a two-sided fireplace, a concrete fireplace and a wall-mounted tv

Photographer: Jay Goodrich
This 2800 sf single-family home was completed in 2009. The clients desired an intimate, yet dynamic family residence that reflected the beauty of the site and the lifestyle of the San Juan Islands. The house was built to be both a place to gather for large dinners with friends and family as well as a cozy home for the couple when they are there alone.
The project is located on a stunning, but cripplingly-restricted site overlooking Griffin Bay on San Juan Island. The most practical area to build was exactly where three beautiful old growth trees had already chosen to live. A prior architect, in a prior design, had proposed chopping them down and building right in the middle of the site. From our perspective, the trees were an important essence of the site and respectfully had to be preserved. As a result we squeezed the programmatic requirements, kept the clients on a square foot restriction and pressed tight against property setbacks.
The delineate concept is a stone wall that sweeps from the parking to the entry, through the house and out the other side, terminating in a hook that nestles the master shower. This is the symbolic and functional shield between the public road and the private living spaces of the home owners. All the primary living spaces and the master suite are on the water side, the remaining rooms are tucked into the hill on the road side of the wall.
Off-setting the solid massing of the stone walls is a pavilion which grabs the views and the light to the south, east and west. Built in a position to be hammered by the winter storms the pavilion, while light and airy in appearance and feeling, is constructed of glass, steel, stout wood timbers and doors with a stone roof and a slate floor. The glass pavilion is anchored by two concrete panel chimneys; the windows are steel framed and the exterior skin is of powder coated steel sheathing.

Minimal, mindful design meets stylish comfort in this family home filled with light and warmth. Using a serene, neutral palette filled with warm walnut and light oak finishes, with touches of soft grays and blues, we transformed our client’s new family home into an airy, functionally stylish, serene family retreat. The home highlights modern handcrafted wooden furniture pieces, soft, whimsical kids’ bedrooms, and a clean-lined, understated blue kitchen large enough for the whole family to gather.
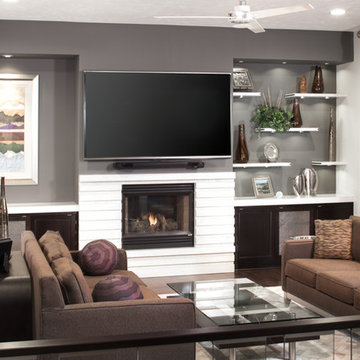
Thomas Grady Photography
Example of a mid-sized minimalist open concept dark wood floor living room design in Omaha with gray walls, a standard fireplace, a concrete fireplace and a wall-mounted tv
Example of a mid-sized minimalist open concept dark wood floor living room design in Omaha with gray walls, a standard fireplace, a concrete fireplace and a wall-mounted tv

The juxtaposition of raw, weathered and finished woods with sleek whites, mixed metals and soft textured elements strike a fabulous balance between industrial, rustic and glamorous – exactly what the designers envisioned for this dream retreat. This unique home’s design combines recycled shipping containers with traditional stick-building methods and resulted in a luxury hybrid home, inside and out. The design team was particularly challenged with overcoming various preconceived notions about containers to truly create something new, luxurious and sustainable.
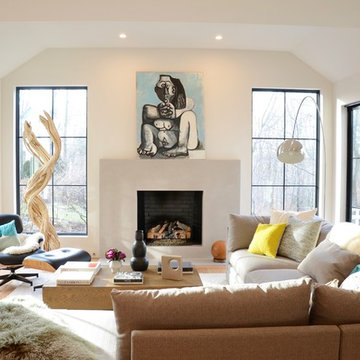
DENISE DAVIES
Example of a large minimalist open concept light wood floor and beige floor living room design in New York with gray walls, a standard fireplace and a concrete fireplace
Example of a large minimalist open concept light wood floor and beige floor living room design in New York with gray walls, a standard fireplace and a concrete fireplace
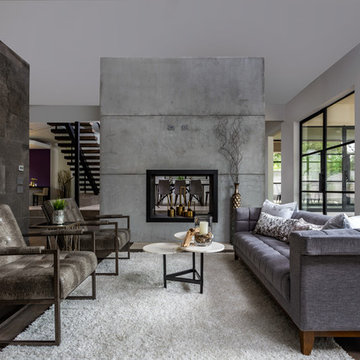
Living room - contemporary open concept dark wood floor and brown floor living room idea in Houston with gray walls, a two-sided fireplace and a concrete fireplace
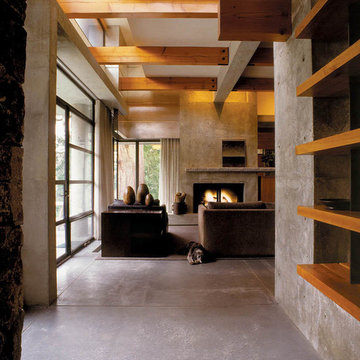
Fred Housel Photographer
Large minimalist formal and open concept concrete floor living room photo in Seattle with gray walls, a standard fireplace and a concrete fireplace
Large minimalist formal and open concept concrete floor living room photo in Seattle with gray walls, a standard fireplace and a concrete fireplace
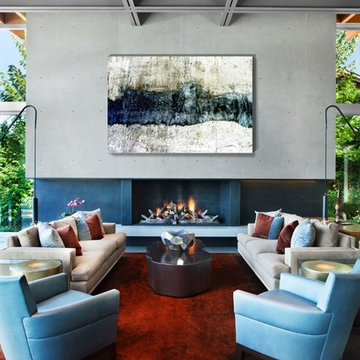
Photography by David O. Marlow
Trendy formal and open concept porcelain tile and gray floor living room photo in Seattle with gray walls, a standard fireplace and a concrete fireplace
Trendy formal and open concept porcelain tile and gray floor living room photo in Seattle with gray walls, a standard fireplace and a concrete fireplace
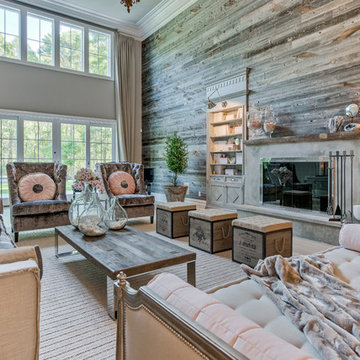
Inspiration for a large country open concept light wood floor living room library remodel in New York with gray walls, a standard fireplace, a concrete fireplace and no tv
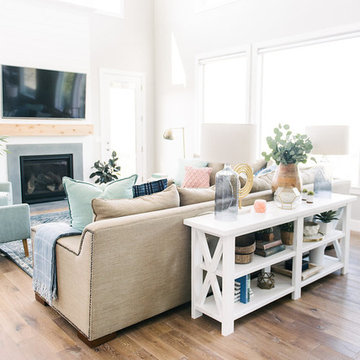
Jessica White
Family room - large transitional open concept medium tone wood floor family room idea in Salt Lake City with gray walls, a standard fireplace, a concrete fireplace and a wall-mounted tv
Family room - large transitional open concept medium tone wood floor family room idea in Salt Lake City with gray walls, a standard fireplace, a concrete fireplace and a wall-mounted tv
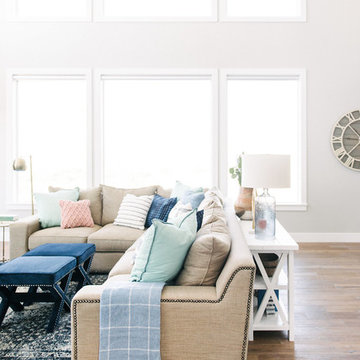
Jessica White
Example of a large transitional open concept medium tone wood floor family room design in Salt Lake City with gray walls, a standard fireplace, a concrete fireplace and a wall-mounted tv
Example of a large transitional open concept medium tone wood floor family room design in Salt Lake City with gray walls, a standard fireplace, a concrete fireplace and a wall-mounted tv
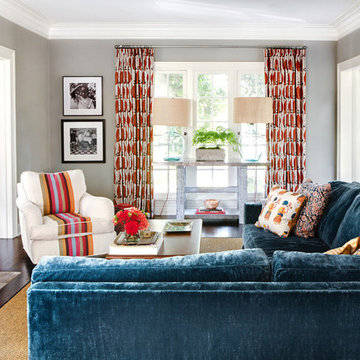
Steven Busken
Inspiration for a large transitional enclosed dark wood floor and brown floor family room remodel in Los Angeles with gray walls, a standard fireplace, a concrete fireplace and a wall-mounted tv
Inspiration for a large transitional enclosed dark wood floor and brown floor family room remodel in Los Angeles with gray walls, a standard fireplace, a concrete fireplace and a wall-mounted tv
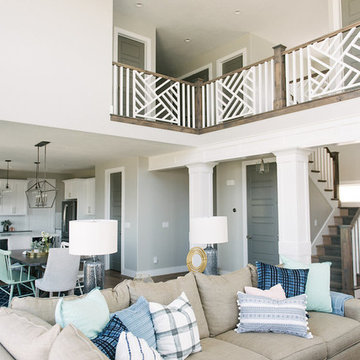
Jessica White
Large transitional open concept medium tone wood floor family room photo in Salt Lake City with gray walls, a standard fireplace, a concrete fireplace and a wall-mounted tv
Large transitional open concept medium tone wood floor family room photo in Salt Lake City with gray walls, a standard fireplace, a concrete fireplace and a wall-mounted tv
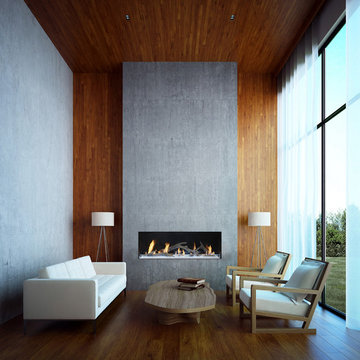
60" x 20" Single Sided, DaVinci Custom Fireplace featuring the Driftwood Log Set.
Example of a large trendy formal and enclosed medium tone wood floor and brown floor living room design in Seattle with gray walls, a ribbon fireplace, a concrete fireplace and no tv
Example of a large trendy formal and enclosed medium tone wood floor and brown floor living room design in Seattle with gray walls, a ribbon fireplace, a concrete fireplace and no tv
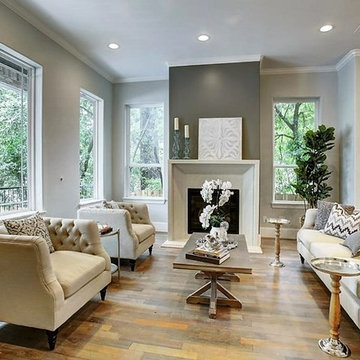
Living room - mid-sized transitional formal and open concept light wood floor living room idea in Houston with gray walls, a standard fireplace, a concrete fireplace and no tv
Living Space with Gray Walls and a Concrete Fireplace Ideas
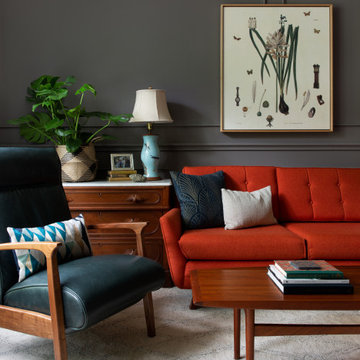
Our Austin studio used quirky patterns and colors as well as eco-friendly furnishings and materials to give this home a unique design language that suits the young family who lives there.
Photography Credits: Molly Culver
---
Project designed by Sara Barney’s Austin interior design studio BANDD DESIGN. They serve the entire Austin area and its surrounding towns, with an emphasis on Round Rock, Lake Travis, West Lake Hills, and Tarrytown.
For more about BANDD DESIGN, click here: https://bandddesign.com/
To learn more about this project, click here: https://bandddesign.com/eco-friendly-colorful-quirky-austin-home/
1









