Living Space with Gray Walls Ideas
Sort by:Popular Today
41 - 60 of 1,688 photos
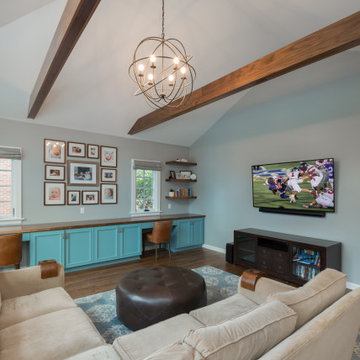
Inspiration for a craftsman open concept medium tone wood floor and vaulted ceiling family room remodel in Milwaukee with gray walls and a wall-mounted tv
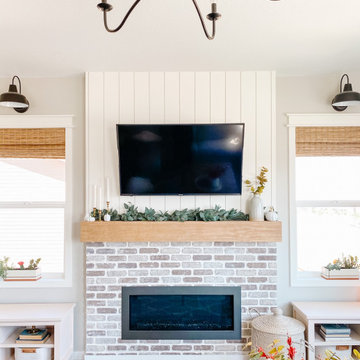
DIY Wood Fireplace Mantel. Easy faux beam fireplace mantel. Perfect for every house style!
Example of a farmhouse vaulted ceiling living room design in Denver with gray walls, a standard fireplace, a brick fireplace and a wall-mounted tv
Example of a farmhouse vaulted ceiling living room design in Denver with gray walls, a standard fireplace, a brick fireplace and a wall-mounted tv
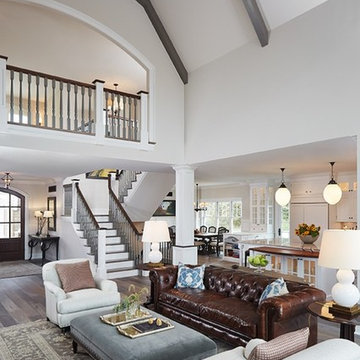
Example of a classic formal and open concept vinyl floor, multicolored floor and vaulted ceiling living room design with gray walls
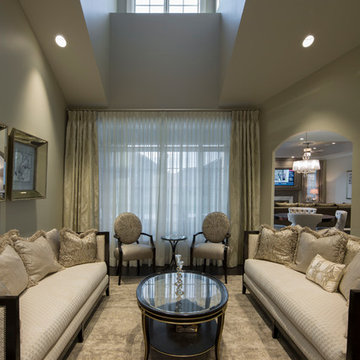
Enclosed dark wood floor, brown floor and vaulted ceiling living room photo in Chicago with gray walls
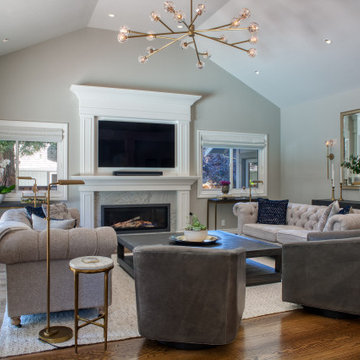
Example of a large transitional open concept medium tone wood floor, brown floor and vaulted ceiling family room design in San Francisco with gray walls, a standard fireplace, a stone fireplace and a wall-mounted tv
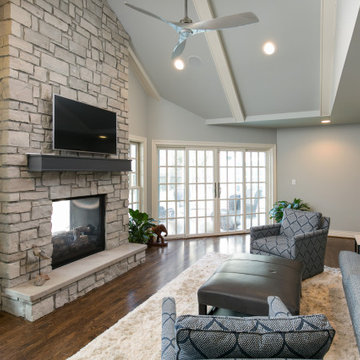
The hearth room has become the “hub” of the house. The hearth room is the perfect place for entertaining or spending time together as a family. The hearth room boasts a vaulted ceiling, a stunning two-sided stone see-through indoor/outdoor fireplace, and multiple doors to the exterior living area. The double slider doors can be opened for indoor/outdoor living. The family has found they spend a lot of their free time in here and can’t imagine their home without it
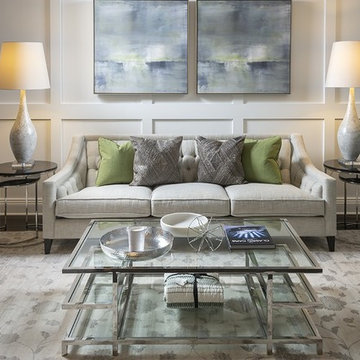
Library Living Room with a black rolling ladder and pops of green pillows!
Large transitional open concept dark wood floor, brown floor, vaulted ceiling and wall paneling living room library photo in Philadelphia with gray walls and no tv
Large transitional open concept dark wood floor, brown floor, vaulted ceiling and wall paneling living room library photo in Philadelphia with gray walls and no tv
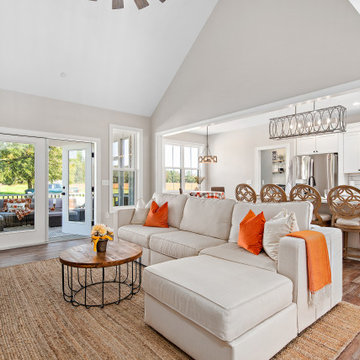
Farm house great room with vaulted ceilings.
Inspiration for a mid-sized cottage open concept vinyl floor, brown floor and vaulted ceiling living room remodel in Other with gray walls, a standard fireplace, a brick fireplace and a wall-mounted tv
Inspiration for a mid-sized cottage open concept vinyl floor, brown floor and vaulted ceiling living room remodel in Other with gray walls, a standard fireplace, a brick fireplace and a wall-mounted tv
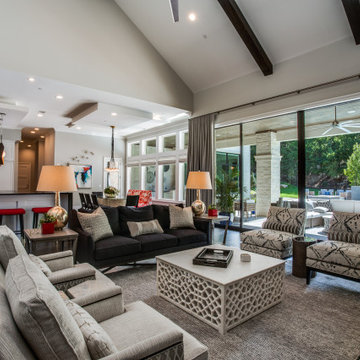
Large transitional open concept medium tone wood floor, brown floor and vaulted ceiling living room photo in Dallas with gray walls, a standard fireplace, a stone fireplace and a wall-mounted tv
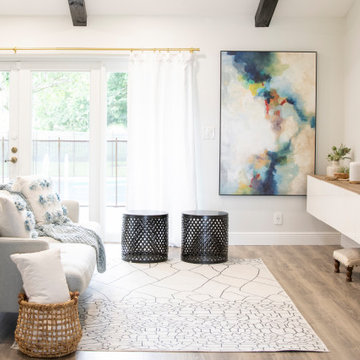
Miami Contemporary Home - Interior Designers - Specialized in Renovations
Trendy open concept medium tone wood floor, brown floor, exposed beam and vaulted ceiling family room photo in Miami with gray walls
Trendy open concept medium tone wood floor, brown floor, exposed beam and vaulted ceiling family room photo in Miami with gray walls
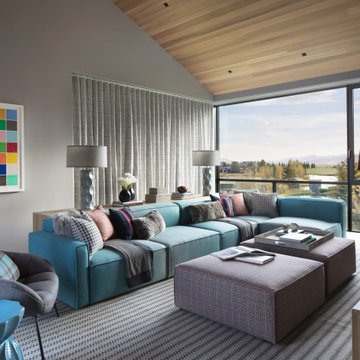
Mid-sized mountain style enclosed carpeted, multicolored floor, vaulted ceiling and wallpaper game room photo in Other with gray walls and a corner tv
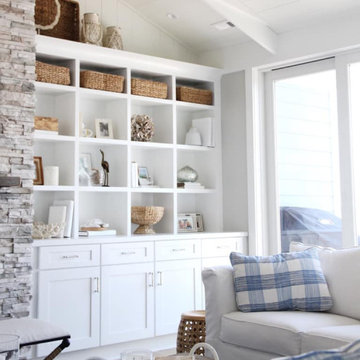
Beach style open concept medium tone wood floor, brown floor and vaulted ceiling family room photo in DC Metro with gray walls, a standard fireplace, a stone fireplace and a wall-mounted tv
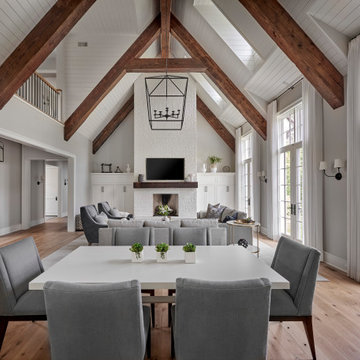
Burr Ridge, IL home by Charles Vincent George Architects. Photography by Tony Soluri. Two-story white, painted brick, home has reclaimed, wood-beamed, vaulted ceiling in the great room with a two-story fireplace, built-in cabinets and transomed French doors leading out to the park-like back yard. This elegant home exudes old-world charm, creating a comfortable and inviting retreat in the western suburbs of Chicago.
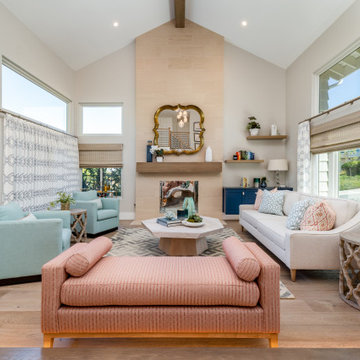
Light, bright and airy! Colorful and inviting. Floor to ceiling stone transforms this living room fireplace into something special. Adding the wood beam at the vaulted lid made a huge impact, and a custom floating cabinet and shelves to give the room some dimension. Gorgeous custom window coverings finish it off perfectly.
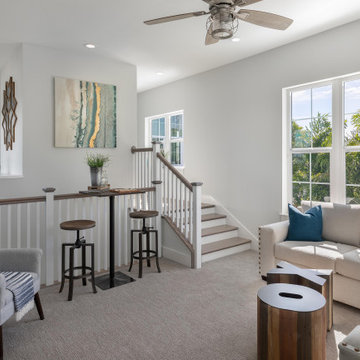
Upstairs family and game room. Open site lines to the river and the back yard.
Inspiration for a mid-sized coastal loft-style carpeted, beige floor and vaulted ceiling game room remodel in Tampa with gray walls and a wall-mounted tv
Inspiration for a mid-sized coastal loft-style carpeted, beige floor and vaulted ceiling game room remodel in Tampa with gray walls and a wall-mounted tv
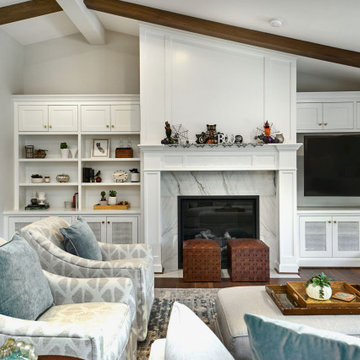
Inspiration for a large transitional open concept medium tone wood floor, brown floor and vaulted ceiling family room remodel in San Francisco with gray walls, a standard fireplace, a stone fireplace and a media wall
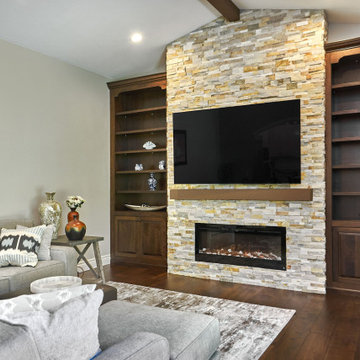
Family room - large transitional open concept dark wood floor, brown floor and vaulted ceiling family room idea in San Francisco with gray walls, a standard fireplace, a stacked stone fireplace and a wall-mounted tv
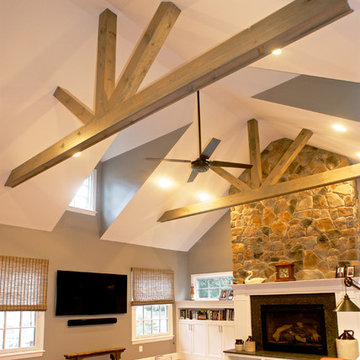
The addition off the back of the house created an oversized family room. The sunken steps creates an architectural design that makes a space feel separate but still open - a look and feel our clients were looking to achieve.
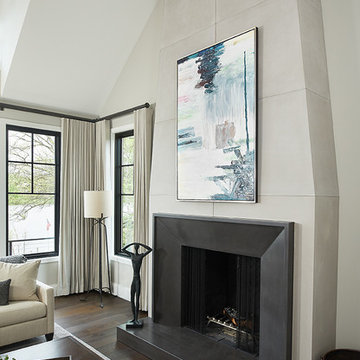
Example of a transitional open concept dark wood floor, brown floor and vaulted ceiling living room design in Grand Rapids with a standard fireplace, a metal fireplace, no tv and gray walls
Living Space with Gray Walls Ideas

The soaring fireplace anchors the end of this Great Room and creates a stunning focal point. The built in shelves flanking the fireplace will house the
tv on the right side while the left has adjustable shelves for books and accessories.
3





