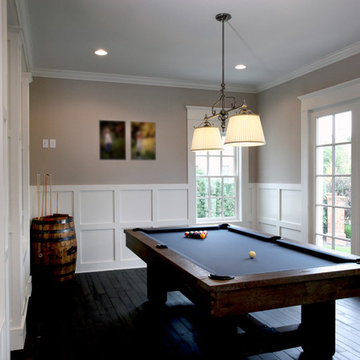Living Space with Gray Walls Ideas
Refine by:
Budget
Sort by:Popular Today
1 - 20 of 524 photos
Item 1 of 3
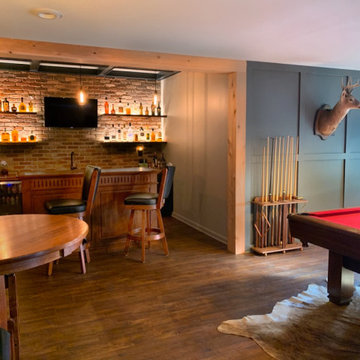
full basement remodel with custom made electric fireplace with cedar tongue and groove. Custom bar with illuminated bar shelves.
Example of a large arts and crafts enclosed vinyl floor, brown floor, coffered ceiling and wainscoting family room design in Atlanta with a bar, gray walls, a standard fireplace, a wood fireplace surround and a wall-mounted tv
Example of a large arts and crafts enclosed vinyl floor, brown floor, coffered ceiling and wainscoting family room design in Atlanta with a bar, gray walls, a standard fireplace, a wood fireplace surround and a wall-mounted tv

The mood and character of the great room in this open floor plan is beautifully and classically on display. The furniture, away from the walls, and the custom wool area rug add warmth. The soft, subtle draperies frame the windows and fill the volume of the 20' ceilings.
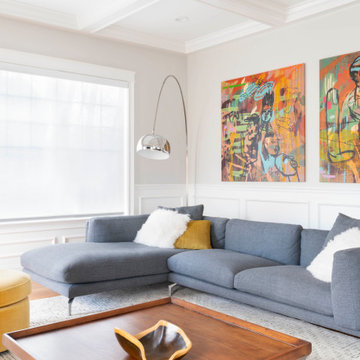
Yorgos Efthymiadis
Transitional medium tone wood floor, brown floor and wainscoting living room photo in Boston with gray walls
Transitional medium tone wood floor, brown floor and wainscoting living room photo in Boston with gray walls
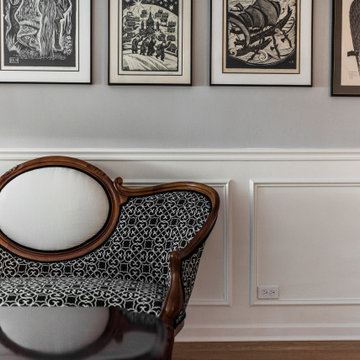
Inspiration for a mid-sized timeless formal and enclosed wainscoting living room remodel in Chicago with gray walls, no fireplace and no tv

JP Morales photo
Living room - mid-sized traditional formal and open concept light wood floor, brown floor, vaulted ceiling and wainscoting living room idea in Austin with gray walls, a standard fireplace, a tile fireplace and no tv
Living room - mid-sized traditional formal and open concept light wood floor, brown floor, vaulted ceiling and wainscoting living room idea in Austin with gray walls, a standard fireplace, a tile fireplace and no tv
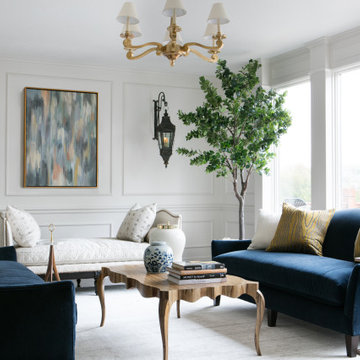
Large transitional formal and open concept brown floor and wainscoting living room photo in Boise with gray walls and no tv
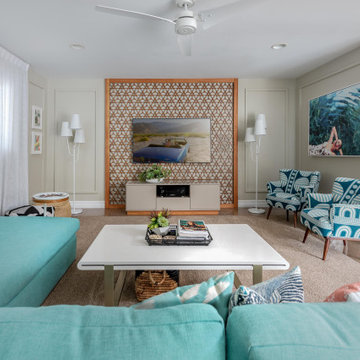
Open floor plan Palm Springs vacation rental with custom wall screen.
Inspiration for a large contemporary open concept porcelain tile and wainscoting living room remodel in Other with gray walls and a wall-mounted tv
Inspiration for a large contemporary open concept porcelain tile and wainscoting living room remodel in Other with gray walls and a wall-mounted tv
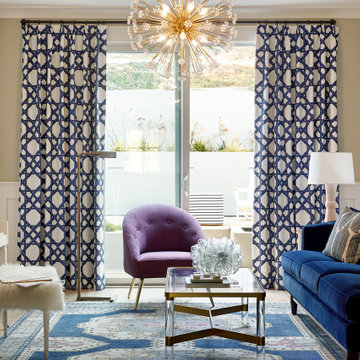
Example of a mid-sized transitional wainscoting living room design in San Francisco with a music area, gray walls and no tv
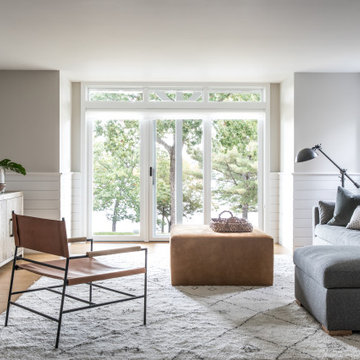
Living room - transitional medium tone wood floor, brown floor and wainscoting living room idea in Boston with gray walls

Example of a large transitional formal and open concept dark wood floor, brown floor, coffered ceiling and wainscoting living room design in New York with gray walls, a two-sided fireplace, a stone fireplace and a media wall

Craftsman Style Residence New Construction 2021
3000 square feet, 4 Bedroom, 3-1/2 Baths
Living room - mid-sized craftsman formal and open concept medium tone wood floor, gray floor, coffered ceiling and wainscoting living room idea in San Francisco with gray walls, a ribbon fireplace, a stone fireplace and a wall-mounted tv
Living room - mid-sized craftsman formal and open concept medium tone wood floor, gray floor, coffered ceiling and wainscoting living room idea in San Francisco with gray walls, a ribbon fireplace, a stone fireplace and a wall-mounted tv
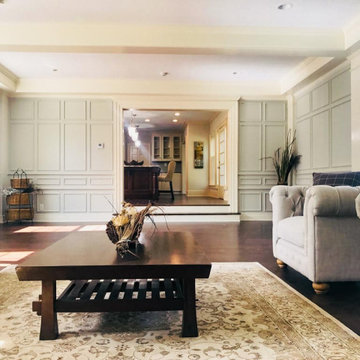
Extensive remodel of an exquisite Colonial that included a 2 story addition, open floor plan with a gourmet kitchen, first floor laundry/mud and updated master suite with marble bath.

The gorgeous family room is located in an earlier addition to the historic stone house. Our architects expanded the door between the family room and sun porch for more open feeling. The millwork and trim was painted white and a black slate surround was added at the fireplace for a modern touch.
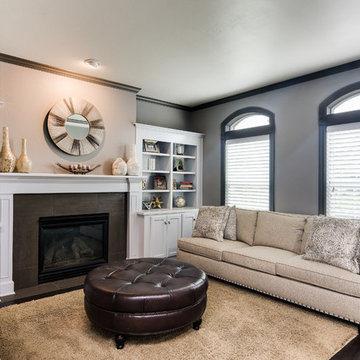
A traditional style home brought into the new century with modern touches. the space between the kitchen/dining room and living room were opened up to create a great room for a family to spend time together rather it be to set up for a party or the kids working on homework while dinner is being made. All 3.5 bathrooms were updated with a new floorplan in the master with a freestanding up and creating a large walk-in shower.
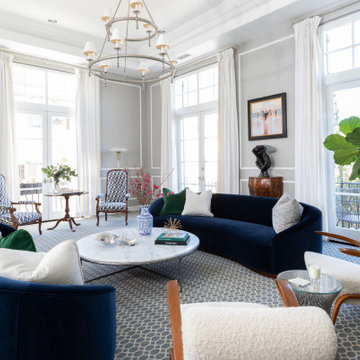
This expansive living room is very European in feel, with tall ceilings and a mixture of antique pieces and contemporary furniture and art. Two navy velvet curved sofas surround a large marble coffee table. Modern art and sculpture sits on a French antique chest. The vintage chairs and table are newly upholstered in a blue and white geometric print.
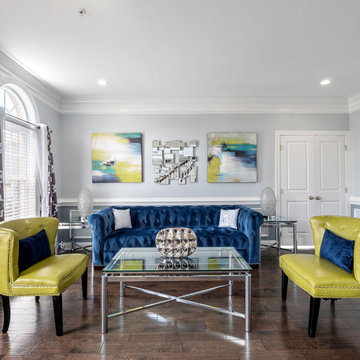
Formal living room staging project for property sale. Previously designed, painted, and decorated this beautiful home.
Inspiration for a large contemporary formal and enclosed dark wood floor, brown floor and wainscoting living room remodel in DC Metro with gray walls, no fireplace and no tv
Inspiration for a large contemporary formal and enclosed dark wood floor, brown floor and wainscoting living room remodel in DC Metro with gray walls, no fireplace and no tv
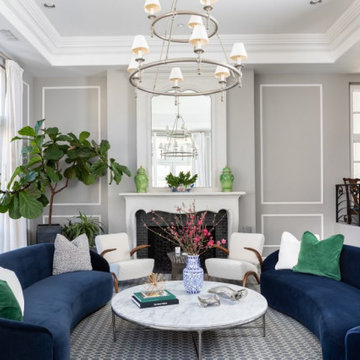
This expansive living room is very European in feel, with tall ceilings and a mixture of antique pieces and contemporary furniture and art. The curved blue velvet sofas surround a large marble coffee table with highly collectable Art Deco Halabala chairs completing the mix.

In this full service residential remodel project, we left no stone, or room, unturned. We created a beautiful open concept living/dining/kitchen by removing a structural wall and existing fireplace. This home features a breathtaking three sided fireplace that becomes the focal point when entering the home. It creates division with transparency between the living room and the cigar room that we added. Our clients wanted a home that reflected their vision and a space to hold the memories of their growing family. We transformed a contemporary space into our clients dream of a transitional, open concept home.
Living Space with Gray Walls Ideas
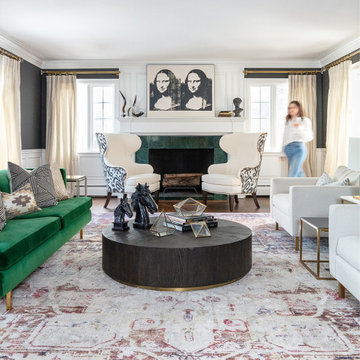
Large trendy formal and enclosed medium tone wood floor, brown floor and wainscoting living room photo in Detroit with gray walls, a standard fireplace and a tile fireplace
1










