Living Space with Gray Walls Ideas
Refine by:
Budget
Sort by:Popular Today
1 - 20 of 353 photos
Item 1 of 4

Photo Credit: Dust Studios, Elena Kaloupek
Urban carpeted and beige floor family room photo in Cedar Rapids with gray walls
Urban carpeted and beige floor family room photo in Cedar Rapids with gray walls

Upon entering the penthouse the light and dark contrast continues. The exposed ceiling structure is stained to mimic the 1st floor's "tarred" ceiling. The reclaimed fir plank floor is painted a light vanilla cream. And, the hand plastered concrete fireplace is the visual anchor that all the rooms radiate off of. Tucked behind the fireplace is an intimate library space.
Photo by Lincoln Barber

Black and white trim and warm gray walls create transitional style in a small-space living room.
Living room - small transitional laminate floor and brown floor living room idea in Minneapolis with gray walls, a standard fireplace and a tile fireplace
Living room - small transitional laminate floor and brown floor living room idea in Minneapolis with gray walls, a standard fireplace and a tile fireplace
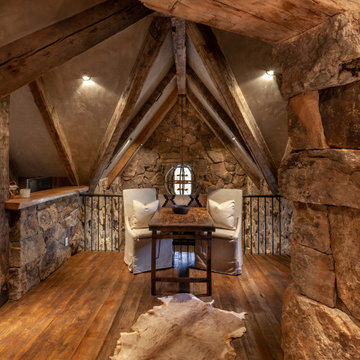
Example of a mid-sized mountain style formal and loft-style dark wood floor and brown floor living room design in Denver with gray walls
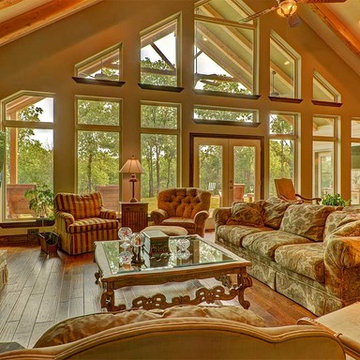
Ted Barrow
Inspiration for a huge timeless open concept dark wood floor family room remodel in Dallas with gray walls, a standard fireplace, a stone fireplace and a wall-mounted tv
Inspiration for a huge timeless open concept dark wood floor family room remodel in Dallas with gray walls, a standard fireplace, a stone fireplace and a wall-mounted tv

Allison Bitter Photography
Inspiration for a large transitional open concept medium tone wood floor living room remodel in New York with gray walls, a standard fireplace, a wood fireplace surround and a wall-mounted tv
Inspiration for a large transitional open concept medium tone wood floor living room remodel in New York with gray walls, a standard fireplace, a wood fireplace surround and a wall-mounted tv
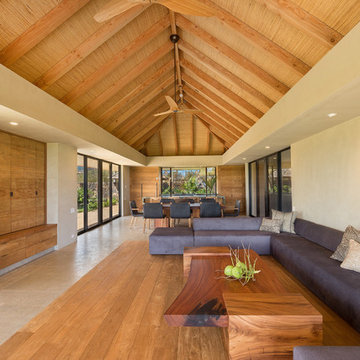
Architectural & Interior Design by Design Concepts Hawaii
Photographer, Damon Moss
Living room - tropical open concept medium tone wood floor living room idea in Hawaii with gray walls and a media wall
Living room - tropical open concept medium tone wood floor living room idea in Hawaii with gray walls and a media wall
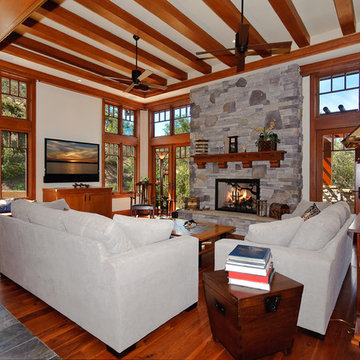
The great room sports 10 foot ceilings. Motorized blinds are recessed under continuous cherry trim.
Photo: Julie Dunn
Example of a large arts and crafts enclosed dark wood floor family room design in Orange County with a wall-mounted tv, a standard fireplace, a stone fireplace and gray walls
Example of a large arts and crafts enclosed dark wood floor family room design in Orange County with a wall-mounted tv, a standard fireplace, a stone fireplace and gray walls

Interior is a surprising contrast to exterior, and feels more Scandinavian than Mediterranean. Open plan joins kitchen, dining and living room to backyard. Second floor with vaulted wood ceiling is seen through light well. Open risers with oak butcherblock treads make stair almost transparent. David Whelan photo
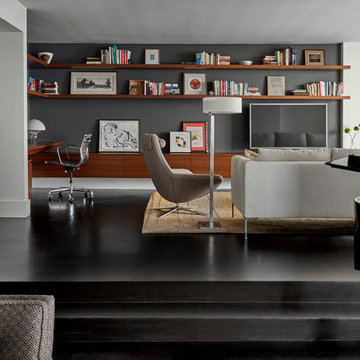
Tony Soluri Photography
Inspiration for a contemporary open concept dark wood floor living room library remodel in Chicago with gray walls and a tv stand
Inspiration for a contemporary open concept dark wood floor living room library remodel in Chicago with gray walls and a tv stand
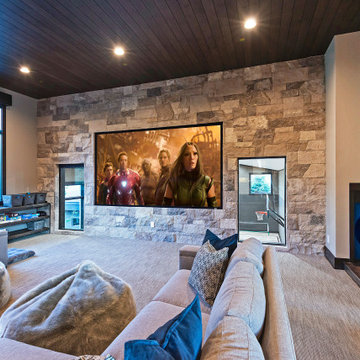
The upper-level game room has a built-in bar, pool table, shuffleboard table, poker table, arcade games, and a 133” movie screen with 7.1 surround sound.
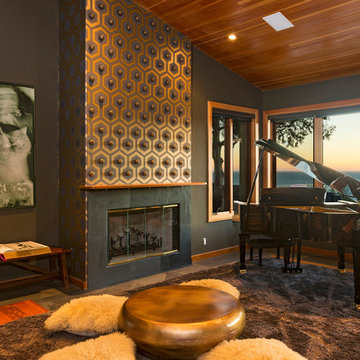
Inspiration for a contemporary gray floor living room remodel in Los Angeles with gray walls and a standard fireplace

Kenneth Johansson
Example of a mid-sized minimalist open concept medium tone wood floor living room design in Los Angeles with gray walls, a standard fireplace, a concrete fireplace and no tv
Example of a mid-sized minimalist open concept medium tone wood floor living room design in Los Angeles with gray walls, a standard fireplace, a concrete fireplace and no tv
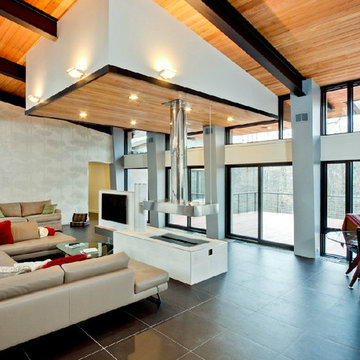
Large minimalist formal and open concept porcelain tile living room photo in Philadelphia with gray walls, a hanging fireplace, a metal fireplace and a wall-mounted tv
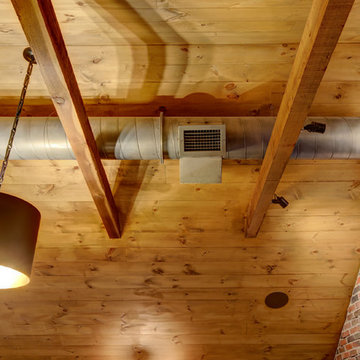
New View Photography
Family room - mid-sized industrial loft-style dark wood floor and brown floor family room idea in Raleigh with a bar, gray walls, a wall-mounted tv and no fireplace
Family room - mid-sized industrial loft-style dark wood floor and brown floor family room idea in Raleigh with a bar, gray walls, a wall-mounted tv and no fireplace
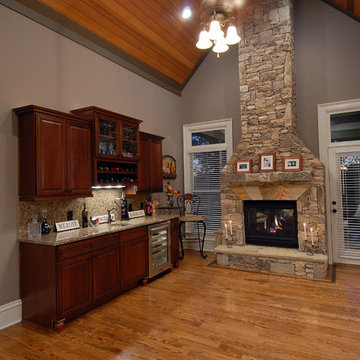
Inspiration for a large timeless enclosed medium tone wood floor family room remodel in Atlanta with a bar, gray walls, a standard fireplace, a stone fireplace and no tv
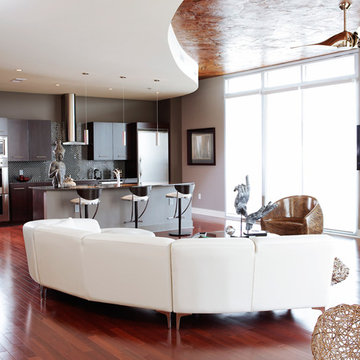
Design by Marae Simone, Faux Finishing by b. Taylored Designs, Photography by Amy Herr
Example of a large trendy formal and open concept medium tone wood floor living room design in Atlanta with gray walls
Example of a large trendy formal and open concept medium tone wood floor living room design in Atlanta with gray walls
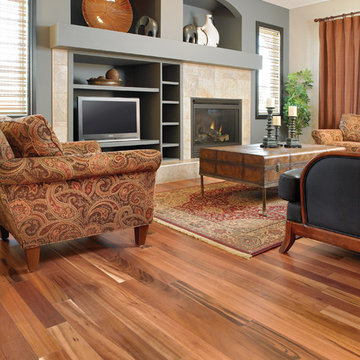
Inspiration for a mid-sized eclectic formal and enclosed medium tone wood floor living room remodel in San Francisco with gray walls, a standard fireplace, a tile fireplace and a tv stand
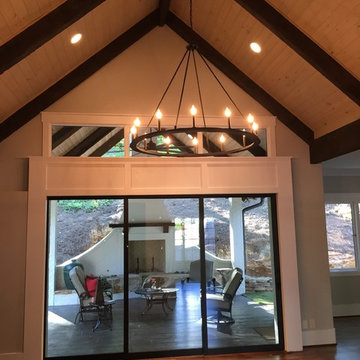
Mid-sized transitional open concept medium tone wood floor family room photo in Birmingham with gray walls, a standard fireplace and a brick fireplace
Living Space with Gray Walls Ideas
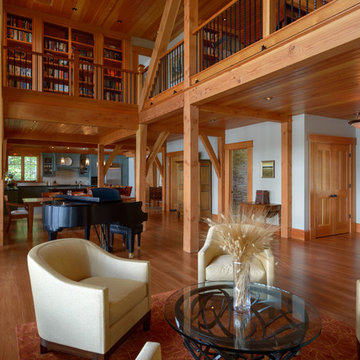
Built by Old Hampshire Designs, Inc. Design by Bonin Architects & Associates, PLLC. Photographed by John Hession.
Inspiration for a large timeless open concept medium tone wood floor and brown floor living room remodel in Boston with a music area, gray walls and no tv
Inspiration for a large timeless open concept medium tone wood floor and brown floor living room remodel in Boston with a music area, gray walls and no tv
1









