Living Space with Green Walls and a Standard Fireplace Ideas
Refine by:
Budget
Sort by:Popular Today
141 - 160 of 5,457 photos
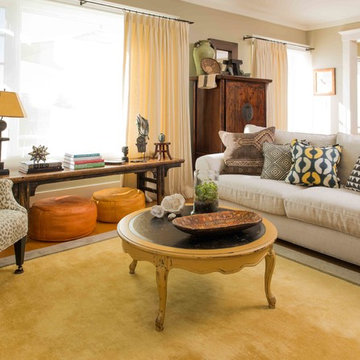
Inspiration for a craftsman medium tone wood floor living room remodel in San Francisco with green walls, a standard fireplace and a brick fireplace
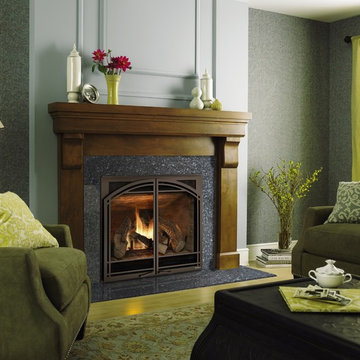
Heat & Glo 6000CL Gas Fireplace Insert. Traditional style.
Example of a classic formal light wood floor living room design in Portland with green walls, a standard fireplace and a tile fireplace
Example of a classic formal light wood floor living room design in Portland with green walls, a standard fireplace and a tile fireplace
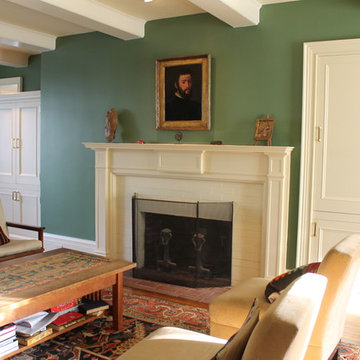
Custom cabinetry for an 1830's historic house. Joanne Tall
Living room - mid-sized traditional enclosed light wood floor living room idea in New York with green walls, a standard fireplace and a wood fireplace surround
Living room - mid-sized traditional enclosed light wood floor living room idea in New York with green walls, a standard fireplace and a wood fireplace surround
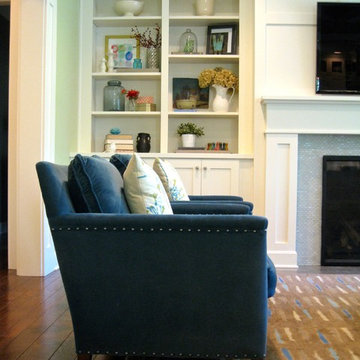
Family Room with white trim and hardwood floors
Family room - transitional open concept medium tone wood floor family room idea in Kansas City with green walls, a standard fireplace, a tile fireplace and a wall-mounted tv
Family room - transitional open concept medium tone wood floor family room idea in Kansas City with green walls, a standard fireplace, a tile fireplace and a wall-mounted tv
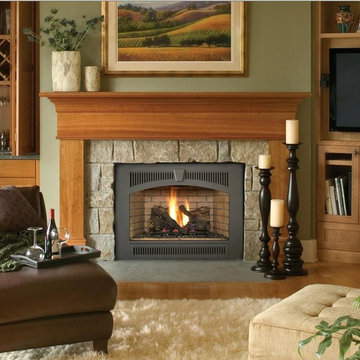
Example of a large arts and crafts light wood floor and brown floor living room design in Other with green walls, a standard fireplace and a stone fireplace
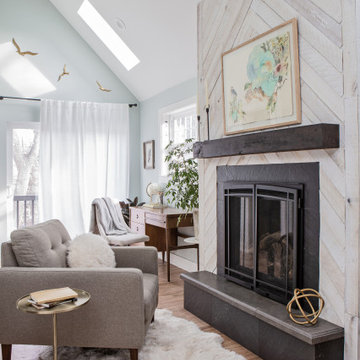
Our client’s charming cottage was no longer meeting the needs of their family. We needed to give them more space but not lose the quaint characteristics that make this little historic home so unique. So we didn’t go up, and we didn’t go wide, instead we took this master suite addition straight out into the backyard and maintained 100% of the original historic façade.
Master Suite
This master suite is truly a private retreat. We were able to create a variety of zones in this suite to allow room for a good night’s sleep, reading by a roaring fire, or catching up on correspondence. The fireplace became the real focal point in this suite. Wrapped in herringbone whitewashed wood planks and accented with a dark stone hearth and wood mantle, we can’t take our eyes off this beauty. With its own private deck and access to the backyard, there is really no reason to ever leave this little sanctuary.
Master Bathroom
The master bathroom meets all the homeowner’s modern needs but has plenty of cozy accents that make it feel right at home in the rest of the space. A natural wood vanity with a mixture of brass and bronze metals gives us the right amount of warmth, and contrasts beautifully with the off-white floor tile and its vintage hex shape. Now the shower is where we had a little fun, we introduced the soft matte blue/green tile with satin brass accents, and solid quartz floor (do you see those veins?!). And the commode room is where we had a lot fun, the leopard print wallpaper gives us all lux vibes (rawr!) and pairs just perfectly with the hex floor tile and vintage door hardware.
Hall Bathroom
We wanted the hall bathroom to drip with vintage charm as well but opted to play with a simpler color palette in this space. We utilized black and white tile with fun patterns (like the little boarder on the floor) and kept this room feeling crisp and bright.
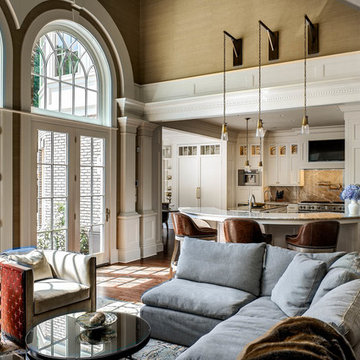
Rob Karosis
Living room - mid-sized traditional formal and open concept dark wood floor and brown floor living room idea in Boston with green walls, a standard fireplace, a wood fireplace surround and a wall-mounted tv
Living room - mid-sized traditional formal and open concept dark wood floor and brown floor living room idea in Boston with green walls, a standard fireplace, a wood fireplace surround and a wall-mounted tv
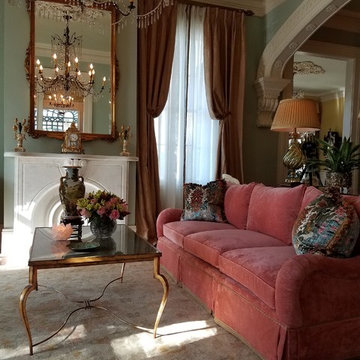
Front parlor seating area with Como linen sofa, custom Italian velvet pillows, mirrored and gilded cocktail table. Custom oushak area rug. Antique Italian festival chandelier.
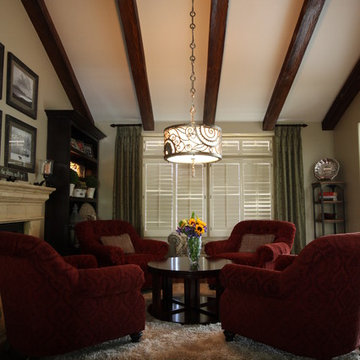
This family room is comfortable for the family of four, yet versatile enough for larger family gatherings or parties. There is seating in the built-in cabinetry and an upholstered bench situated under the window.
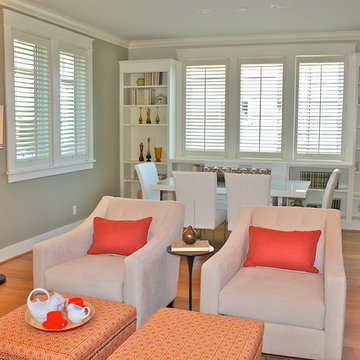
Living room - mid-sized open concept light wood floor living room idea in Seattle with green walls, a standard fireplace and a tile fireplace
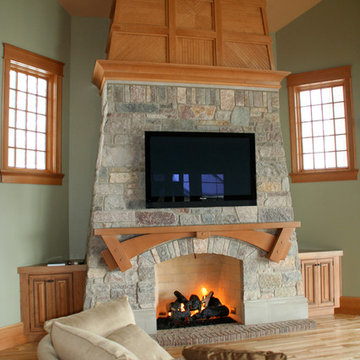
Mid-sized arts and crafts open concept light wood floor living room photo in Chicago with green walls, a standard fireplace, a stone fireplace and a wall-mounted tv
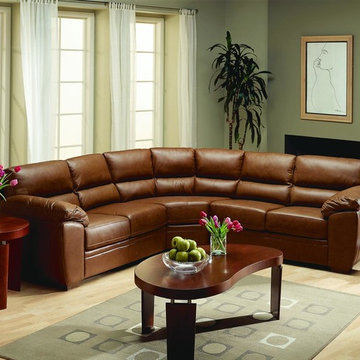
This brown leather pillow back sectional sofa has a style that blends well with traditional homes or a more modern home. Depending on the color you use. This application is a more transitional one . The pillow arms work great for laying down on this larger leather sectional couch.
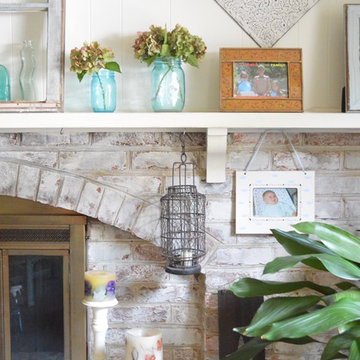
Suzanne Bagheri
Inspiration for a mid-sized eclectic enclosed light wood floor family room remodel in DC Metro with green walls, a standard fireplace, a brick fireplace and a wall-mounted tv
Inspiration for a mid-sized eclectic enclosed light wood floor family room remodel in DC Metro with green walls, a standard fireplace, a brick fireplace and a wall-mounted tv
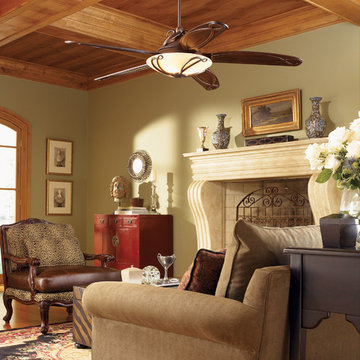
Roman Bronze Ceiling Fan with Carved Dark Walnut Blades and Light Kit
Roman bronze motor finish
Five dark walnut finished carved blades
Precision balanced motor and blades for wobble-free operation
66" Blade span
Includes 10" downrod
Overall height ceiling to light kit 22"
Installed fan height blade to ceiling 16.75"
Mininum required ceiling height for installation 8 3/8'
Extra long 6.5 foot lead wire for use with long downrods
Ceiling canopy diameter 6.3"
13º Blade pitch designed for optimal air
Integrated light kit takes three 60 watt candelabra light bulbs (included)
Light kit features tea stained mission glass
Includes full-function wall/hand remote control system
Premium power 212 x 25mm torque-induction motor for whisper quiet operation
Triple capacitor, 3 speed reversible motor
UL and cUL Listed
Boasting a 66" blade sweep, a rich Roman Bronze finish and five dark walnut carved blades, this ceiling fan is an ideal size for larger rooms and seating areas. This stylish fan features a 13 degree blade pitch for optimal airflow and a premium power 212 x 25mm torque-induction motor for whisper quiet operation. Includes a three candelabra bulbs for the integrated light kit and a wall/hand remote control combo with reverse option and lighting control.
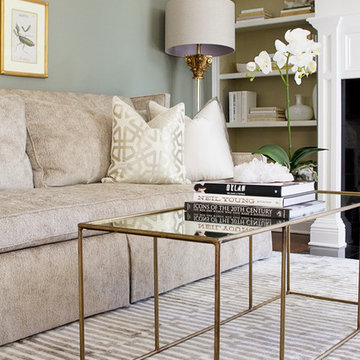
Steele Street Studios created a space that is traditional in a modern way. This beautiful tonal living room has unexpected modern elegance.
Shannon Lazic Photography
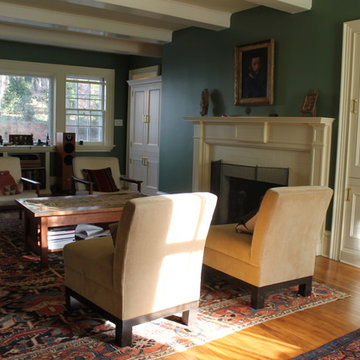
Joanne Tall
Mid-sized elegant enclosed light wood floor living room photo in New York with green walls, a standard fireplace and a wood fireplace surround
Mid-sized elegant enclosed light wood floor living room photo in New York with green walls, a standard fireplace and a wood fireplace surround
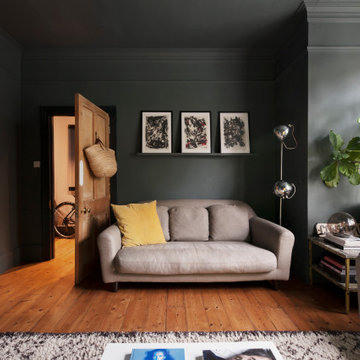
Living room - victorian medium tone wood floor and brown floor living room idea in Los Angeles with green walls, a standard fireplace and a wood fireplace surround

Updated a dark and dated family room to a bright, airy and fresh modern farmhouse style. The unique angled sofa was reupholstered in a fresh pet and family friendly Krypton fabric and contrasts fabulously with the Pottery Barn swivel chairs done in a deep grey/green velvet. Glass topped accent tables keep the space open and bright and air a bit of formality to the casual farmhouse feel of the greywash wicker coffee table. The original built-ins were a cramped and boxy old style and were redesigned into lower counter- height shaker cabinets topped with a rich walnut and paired with custom walnut floating shelves and mantle. Durable and pet friendly carpet was a must for this cozy hang-out space, it's a patterned low-pile Godfrey Hirst in the Misty Morn color. The fireplace went from an orange hued '80s brick with bright brass to an ultra flat white with black accents.
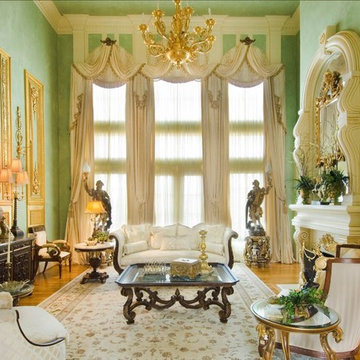
Formal European Living Room with gold guilded accents and custom traditional wall murals. Custom guilded wall panels and frame.
Photos: AJS Studios
Living Space with Green Walls and a Standard Fireplace Ideas
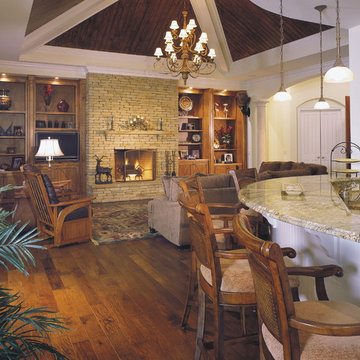
Inspiration for a large coastal open concept ceramic tile family room remodel in Atlanta with green walls and a standard fireplace
8









