All Ceiling Designs Living Space with Green Walls Ideas
Refine by:
Budget
Sort by:Popular Today
1 - 20 of 832 photos
Item 1 of 3
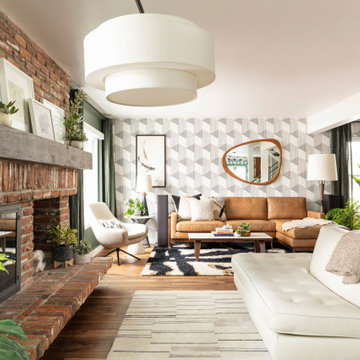
Large 1950s open concept medium tone wood floor, brown floor, tray ceiling and wallpaper living room photo in Denver with green walls, a standard fireplace and a brick fireplace

Example of a small transitional formal and open concept medium tone wood floor, brown floor, coffered ceiling and wallpaper living room design in Chicago with green walls, no fireplace and no tv
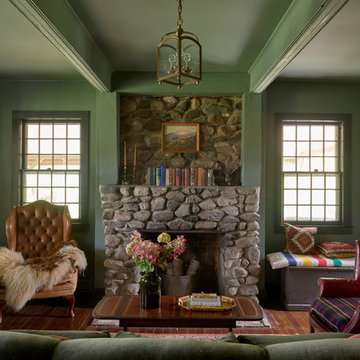
Example of a country medium tone wood floor and exposed beam family room design in New York with green walls, no tv, a standard fireplace and a stone fireplace
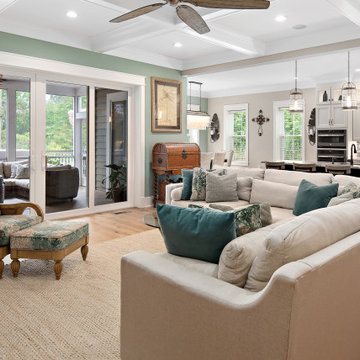
Example of a transitional open concept medium tone wood floor, brown floor and coffered ceiling living room design in Other with green walls
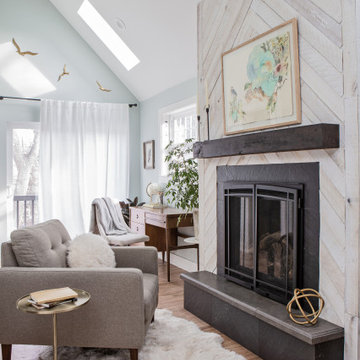
Our client’s charming cottage was no longer meeting the needs of their family. We needed to give them more space but not lose the quaint characteristics that make this little historic home so unique. So we didn’t go up, and we didn’t go wide, instead we took this master suite addition straight out into the backyard and maintained 100% of the original historic façade.
Master Suite
This master suite is truly a private retreat. We were able to create a variety of zones in this suite to allow room for a good night’s sleep, reading by a roaring fire, or catching up on correspondence. The fireplace became the real focal point in this suite. Wrapped in herringbone whitewashed wood planks and accented with a dark stone hearth and wood mantle, we can’t take our eyes off this beauty. With its own private deck and access to the backyard, there is really no reason to ever leave this little sanctuary.
Master Bathroom
The master bathroom meets all the homeowner’s modern needs but has plenty of cozy accents that make it feel right at home in the rest of the space. A natural wood vanity with a mixture of brass and bronze metals gives us the right amount of warmth, and contrasts beautifully with the off-white floor tile and its vintage hex shape. Now the shower is where we had a little fun, we introduced the soft matte blue/green tile with satin brass accents, and solid quartz floor (do you see those veins?!). And the commode room is where we had a lot fun, the leopard print wallpaper gives us all lux vibes (rawr!) and pairs just perfectly with the hex floor tile and vintage door hardware.
Hall Bathroom
We wanted the hall bathroom to drip with vintage charm as well but opted to play with a simpler color palette in this space. We utilized black and white tile with fun patterns (like the little boarder on the floor) and kept this room feeling crisp and bright.

In this view from above, authentic Moroccan brass teardrop pendants fill the high space above the custom-designed curved fireplace, and dramatic 18-foot-high golden draperies emphasize the room height and capture sunlight with a backlit glow. Hanging the hand-pierced brass pendants down to the top of the fireplace lowers the visual focus and adds a stunning design element.
To create a more intimate space in the living area, long white glass pendants visually lower the ceiling directly over the seating. The global-patterned living room rug was custom-cut at an angle to echo the lines of the sofa, creating room for the adjacent pivoting bookcase on floor casters. By customizing the shape and size of the rug, we’ve defined the living area zone and created an inviting and intimate space. We juxtaposed the mid-century elements with stylish global pieces like the Chinese-inspired red lacquer sideboard, used as a media unit below the TV.
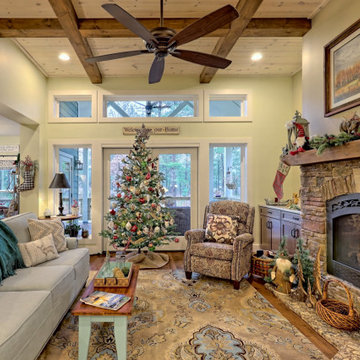
This quaint Craftsman style home features an open living with coffered beams, a large master suite, and an upstairs art and crafting studio.
Large arts and crafts formal and open concept medium tone wood floor, brown floor and exposed beam living room photo in Atlanta with green walls, a standard fireplace, a stone fireplace and no tv
Large arts and crafts formal and open concept medium tone wood floor, brown floor and exposed beam living room photo in Atlanta with green walls, a standard fireplace, a stone fireplace and no tv
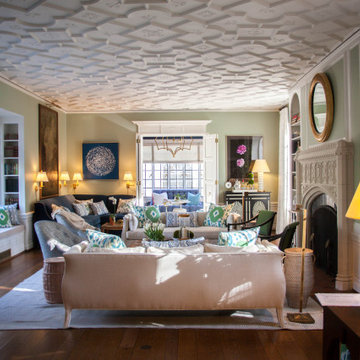
Double Hung Historic was responsible for the historic window restoration of the black casement windows seen in this space.
*The Interior Design of this home varies per room, see credits in the project information.
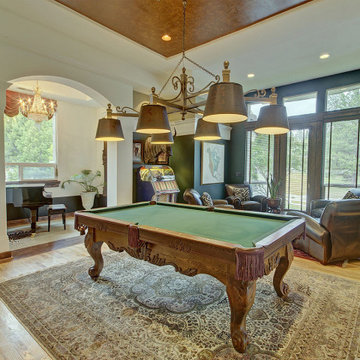
Antiques, hand carved pool table, leather furniture, luxurious fabrics, and wool rugs create an elegant but comfortable space in which to play pool and socialize. Interior design by Tanya Pilling, owner of Authentic Homes.
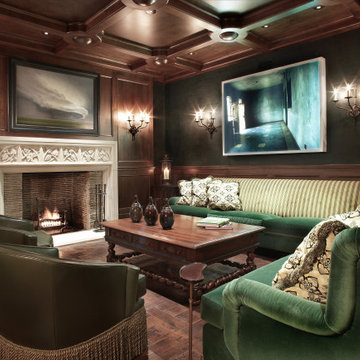
Family room - traditional medium tone wood floor, brown floor, coffered ceiling and wall paneling family room idea in Chicago with green walls, a standard fireplace and a stone fireplace
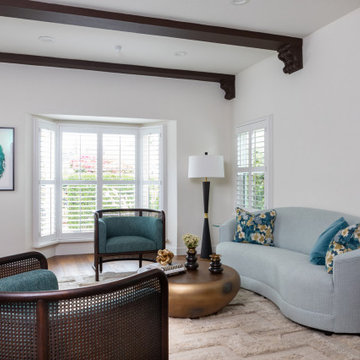
The living room and adjacent dining room continue the black, white and green color scheme throughout the home. Brown tones in the furniture and wood flooring warm it up. A curved sofa, two caned chairs and a brass coffee table accent the living room. Contemporary lighting and modern art accent both rooms.
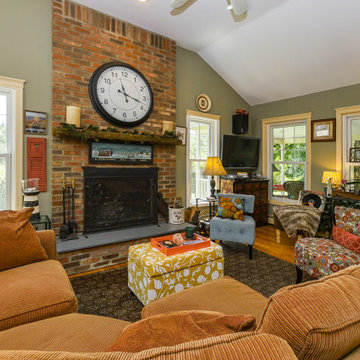
All new windows we installed in this stylish living room in a unique local home.
Double hung windows with upper grilles from Renewal by Andersen New Jersey

Our client’s charming cottage was no longer meeting the needs of their family. We needed to give them more space but not lose the quaint characteristics that make this little historic home so unique. So we didn’t go up, and we didn’t go wide, instead we took this master suite addition straight out into the backyard and maintained 100% of the original historic façade.
Master Suite
This master suite is truly a private retreat. We were able to create a variety of zones in this suite to allow room for a good night’s sleep, reading by a roaring fire, or catching up on correspondence. The fireplace became the real focal point in this suite. Wrapped in herringbone whitewashed wood planks and accented with a dark stone hearth and wood mantle, we can’t take our eyes off this beauty. With its own private deck and access to the backyard, there is really no reason to ever leave this little sanctuary.
Master Bathroom
The master bathroom meets all the homeowner’s modern needs but has plenty of cozy accents that make it feel right at home in the rest of the space. A natural wood vanity with a mixture of brass and bronze metals gives us the right amount of warmth, and contrasts beautifully with the off-white floor tile and its vintage hex shape. Now the shower is where we had a little fun, we introduced the soft matte blue/green tile with satin brass accents, and solid quartz floor (do you see those veins?!). And the commode room is where we had a lot fun, the leopard print wallpaper gives us all lux vibes (rawr!) and pairs just perfectly with the hex floor tile and vintage door hardware.
Hall Bathroom
We wanted the hall bathroom to drip with vintage charm as well but opted to play with a simpler color palette in this space. We utilized black and white tile with fun patterns (like the little boarder on the floor) and kept this room feeling crisp and bright.
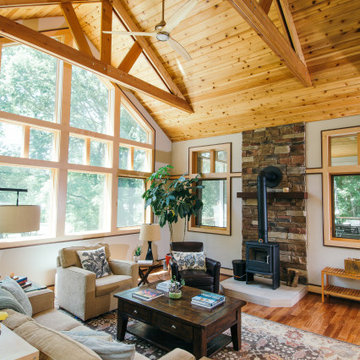
Family Room and open concept Kitchen
Inspiration for a large contemporary open concept medium tone wood floor, brown floor and vaulted ceiling family room remodel in Other with green walls and a wood stove
Inspiration for a large contemporary open concept medium tone wood floor, brown floor and vaulted ceiling family room remodel in Other with green walls and a wood stove
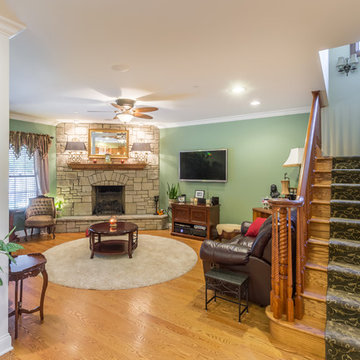
Example of a large classic open concept medium tone wood floor, brown floor, wallpaper ceiling and wallpaper family room library design in Chicago with green walls, a corner fireplace, a stone fireplace and a wall-mounted tv

Our client’s charming cottage was no longer meeting the needs of their family. We needed to give them more space but not lose the quaint characteristics that make this little historic home so unique. So we didn’t go up, and we didn’t go wide, instead we took this master suite addition straight out into the backyard and maintained 100% of the original historic façade.
Master Suite
This master suite is truly a private retreat. We were able to create a variety of zones in this suite to allow room for a good night’s sleep, reading by a roaring fire, or catching up on correspondence. The fireplace became the real focal point in this suite. Wrapped in herringbone whitewashed wood planks and accented with a dark stone hearth and wood mantle, we can’t take our eyes off this beauty. With its own private deck and access to the backyard, there is really no reason to ever leave this little sanctuary.
Master Bathroom
The master bathroom meets all the homeowner’s modern needs but has plenty of cozy accents that make it feel right at home in the rest of the space. A natural wood vanity with a mixture of brass and bronze metals gives us the right amount of warmth, and contrasts beautifully with the off-white floor tile and its vintage hex shape. Now the shower is where we had a little fun, we introduced the soft matte blue/green tile with satin brass accents, and solid quartz floor (do you see those veins?!). And the commode room is where we had a lot fun, the leopard print wallpaper gives us all lux vibes (rawr!) and pairs just perfectly with the hex floor tile and vintage door hardware.
Hall Bathroom
We wanted the hall bathroom to drip with vintage charm as well but opted to play with a simpler color palette in this space. We utilized black and white tile with fun patterns (like the little boarder on the floor) and kept this room feeling crisp and bright.
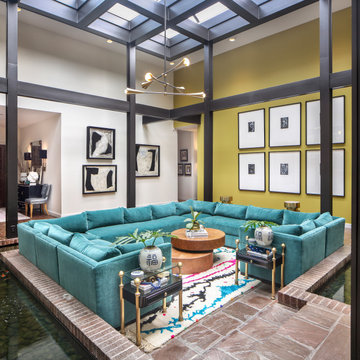
Living room - huge mid-century modern brick floor and exposed beam living room idea in New Orleans with green walls and no tv
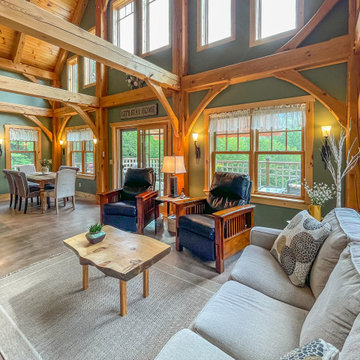
Living room - small rustic open concept concrete floor and exposed beam living room idea in Burlington with green walls, a wood stove and a stacked stone fireplace
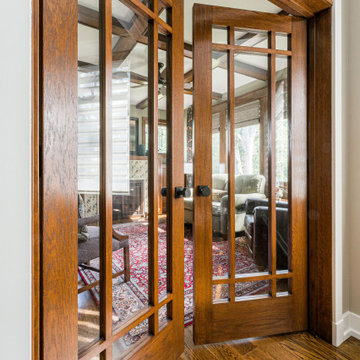
Example of a mid-sized arts and crafts enclosed medium tone wood floor, brown floor, coffered ceiling and wood wall family room library design in Chicago with green walls, a standard fireplace, a tile fireplace and a wall-mounted tv
All Ceiling Designs Living Space with Green Walls Ideas
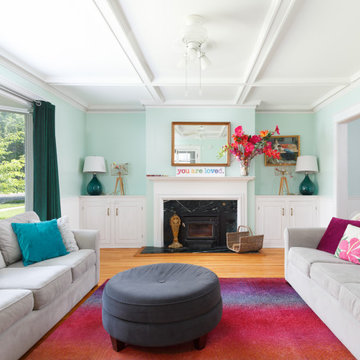
Living room - medium tone wood floor and exposed beam living room idea in New York with green walls, a wood stove and a stone fireplace
1









