Living Space with Multicolored Walls and No Fireplace Ideas
Refine by:
Budget
Sort by:Popular Today
1 - 20 of 2,446 photos
Item 1 of 3
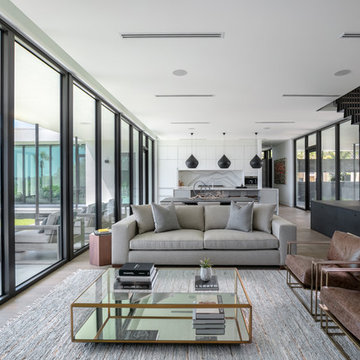
SeaThru is a new, waterfront, modern home. SeaThru was inspired by the mid-century modern homes from our area, known as the Sarasota School of Architecture.
This homes designed to offer more than the standard, ubiquitous rear-yard waterfront outdoor space. A central courtyard offer the residents a respite from the heat that accompanies west sun, and creates a gorgeous intermediate view fro guest staying in the semi-attached guest suite, who can actually SEE THROUGH the main living space and enjoy the bay views.
Noble materials such as stone cladding, oak floors, composite wood louver screens and generous amounts of glass lend to a relaxed, warm-contemporary feeling not typically common to these types of homes.
Photos by Ryan Gamma Photography

Inspiration for a mid-sized coastal formal and enclosed medium tone wood floor and brown floor living room remodel in Tampa with multicolored walls, no fireplace and no tv
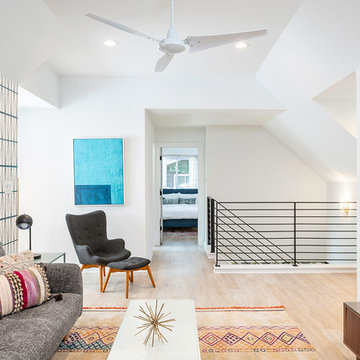
Family room - mid-sized transitional loft-style light wood floor and brown floor family room idea in Austin with multicolored walls, no fireplace and no tv
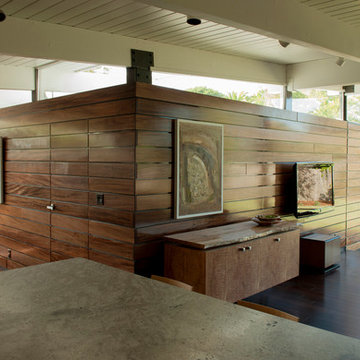
Living room - large contemporary formal and open concept dark wood floor living room idea in San Francisco with multicolored walls, no fireplace and no tv
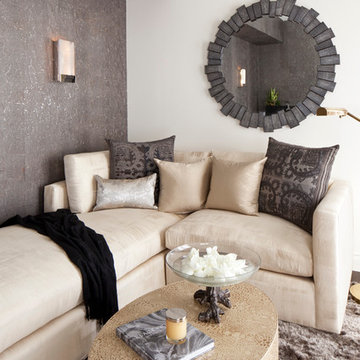
Interiors by SFA Design
Photography by Meghan Beierle-O'Brien
Mid-sized transitional enclosed carpeted living room photo in Los Angeles with multicolored walls, no fireplace and no tv
Mid-sized transitional enclosed carpeted living room photo in Los Angeles with multicolored walls, no fireplace and no tv
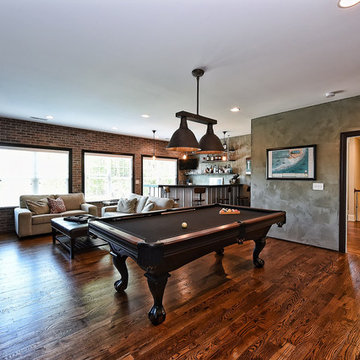
Example of a large urban enclosed dark wood floor and brown floor game room design in Other with multicolored walls, no fireplace and a wall-mounted tv
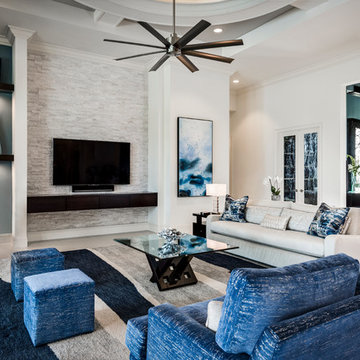
Jenifer Davison, Interior Designer
Amber Frederiksen, Photographer
Mid-sized transitional open concept porcelain tile family room photo in Miami with multicolored walls, a wall-mounted tv and no fireplace
Mid-sized transitional open concept porcelain tile family room photo in Miami with multicolored walls, a wall-mounted tv and no fireplace
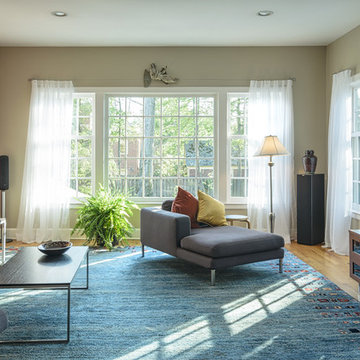
Example of a trendy medium tone wood floor family room design in New York with no fireplace, a wall-mounted tv and multicolored walls
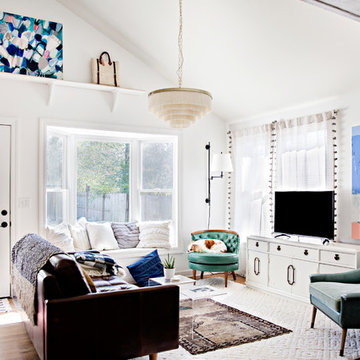
Photo: Caroline Sharpnack © 2019 Houzz
Inspiration for an eclectic enclosed dark wood floor living room remodel in Nashville with multicolored walls and no fireplace
Inspiration for an eclectic enclosed dark wood floor living room remodel in Nashville with multicolored walls and no fireplace
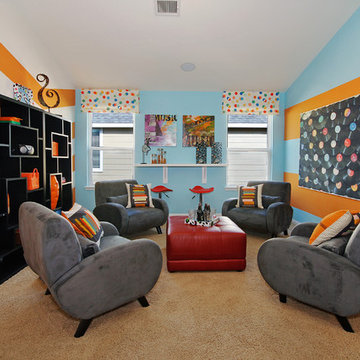
Eclectic carpeted family room photo in Houston with multicolored walls, no fireplace and no tv
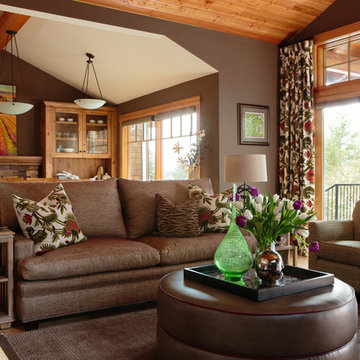
This family of five live miles away from the city, in a gorgeous rural setting that allows them to enjoy the beauty of the Oregon outdoors. Their charming Craftsman influenced farmhouse was remodeled to take advantage of their pastoral views, bringing the outdoors inside. We continue to work with this growing family, room-by-room, to thoughtfully furnish and finish each space.
Our gallery showcases this stylish home that feels colorful, yet refined, relaxing but fun.
For more about Angela Todd Studios, click here: https://www.angelatoddstudios.com/
To learn more about this project, click here: https://www.angelatoddstudios.com/portfolio/mason-hill-vineyard/
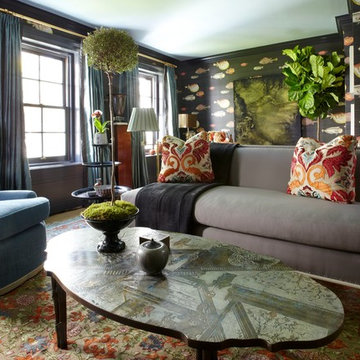
Timothy Bell
Example of an eclectic formal living room design in New York with multicolored walls and no fireplace
Example of an eclectic formal living room design in New York with multicolored walls and no fireplace
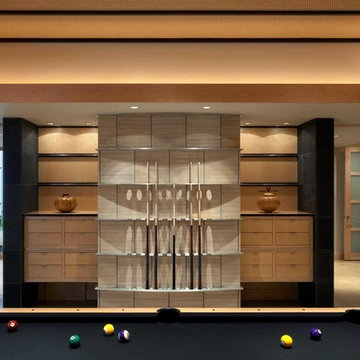
Farshid Assassi
Example of a large trendy open concept concrete floor and beige floor family room design in Cedar Rapids with multicolored walls, no fireplace and no tv
Example of a large trendy open concept concrete floor and beige floor family room design in Cedar Rapids with multicolored walls, no fireplace and no tv
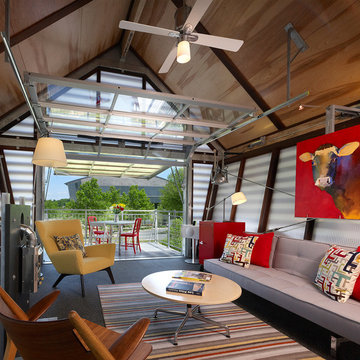
Contractor: Added Dimensions Inc.
Photographer: Hoachlander Davis Photography
Living room - small contemporary loft-style light wood floor living room idea in DC Metro with multicolored walls, no fireplace and no tv
Living room - small contemporary loft-style light wood floor living room idea in DC Metro with multicolored walls, no fireplace and no tv
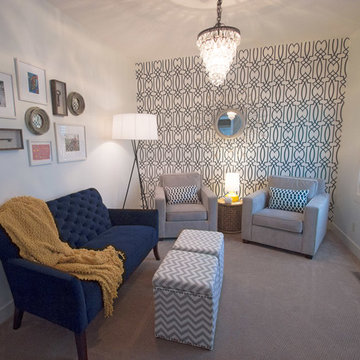
Inspiration for a small contemporary enclosed carpeted living room remodel in Minneapolis with multicolored walls, no fireplace and no tv
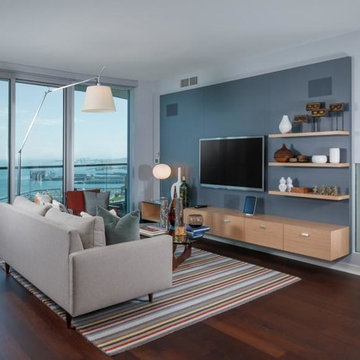
Family room - mid-sized contemporary open concept dark wood floor family room idea in San Francisco with no fireplace, a wall-mounted tv and multicolored walls
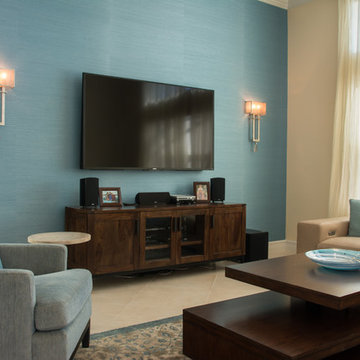
Family room - mid-sized transitional open concept porcelain tile family room idea in Miami with no fireplace, a wall-mounted tv and multicolored walls
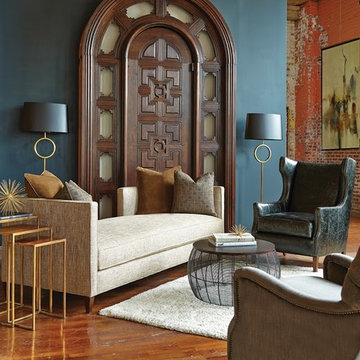
This room divider/chaise is the perfect conversation starter. Clean lines, extremely comfortable and very stylish.
Minimalist formal and open concept medium tone wood floor living room photo in Denver with multicolored walls, no fireplace and no tv
Minimalist formal and open concept medium tone wood floor living room photo in Denver with multicolored walls, no fireplace and no tv
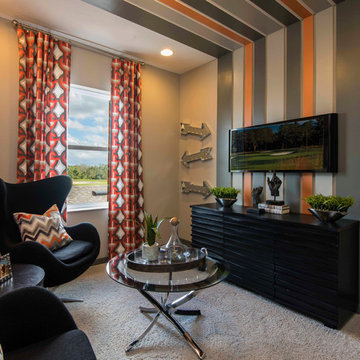
This unused bedroom was transformed into a media room - slash - man-cave, a distinctive wall to ceiling painted flat stock that not only adds character but a focal pop.
Living Space with Multicolored Walls and No Fireplace Ideas

Introducing the Courtyard Collection at Sonoma, located near Ballantyne in Charlotte. These 51 single-family homes are situated with a unique twist, and are ideal for people looking for the lifestyle of a townhouse or condo, without shared walls. Lawn maintenance is included! All homes include kitchens with granite counters and stainless steel appliances, plus attached 2-car garages. Our 3 model homes are open daily! Schools are Elon Park Elementary, Community House Middle, Ardrey Kell High. The Hanna is a 2-story home which has everything you need on the first floor, including a Kitchen with an island and separate pantry, open Family/Dining room with an optional Fireplace, and the laundry room tucked away. Upstairs is a spacious Owner's Suite with large walk-in closet, double sinks, garden tub and separate large shower. You may change this to include a large tiled walk-in shower with bench seat and separate linen closet. There are also 3 secondary bedrooms with a full bath with double sinks.
1









