Living Space with Multicolored Walls Ideas
Refine by:
Budget
Sort by:Popular Today
1 - 20 of 144 photos
Item 1 of 3

photos: Kyle Born
Living room - eclectic light wood floor living room idea in New York with a standard fireplace, no tv and multicolored walls
Living room - eclectic light wood floor living room idea in New York with a standard fireplace, no tv and multicolored walls

I built this on my property for my aging father who has some health issues. Handicap accessibility was a factor in design. His dream has always been to try retire to a cabin in the woods. This is what he got.
It is a 1 bedroom, 1 bath with a great room. It is 600 sqft of AC space. The footprint is 40' x 26' overall.
The site was the former home of our pig pen. I only had to take 1 tree to make this work and I planted 3 in its place. The axis is set from root ball to root ball. The rear center is aligned with mean sunset and is visible across a wetland.
The goal was to make the home feel like it was floating in the palms. The geometry had to simple and I didn't want it feeling heavy on the land so I cantilevered the structure beyond exposed foundation walls. My barn is nearby and it features old 1950's "S" corrugated metal panel walls. I used the same panel profile for my siding. I ran it vertical to match the barn, but also to balance the length of the structure and stretch the high point into the canopy, visually. The wood is all Southern Yellow Pine. This material came from clearing at the Babcock Ranch Development site. I ran it through the structure, end to end and horizontally, to create a seamless feel and to stretch the space. It worked. It feels MUCH bigger than it is.
I milled the material to specific sizes in specific areas to create precise alignments. Floor starters align with base. Wall tops adjoin ceiling starters to create the illusion of a seamless board. All light fixtures, HVAC supports, cabinets, switches, outlets, are set specifically to wood joints. The front and rear porch wood has three different milling profiles so the hypotenuse on the ceilings, align with the walls, and yield an aligned deck board below. Yes, I over did it. It is spectacular in its detailing. That's the benefit of small spaces.
Concrete counters and IKEA cabinets round out the conversation.
For those who cannot live tiny, I offer the Tiny-ish House.
Photos by Ryan Gamma
Staging by iStage Homes
Design Assistance Jimmy Thornton
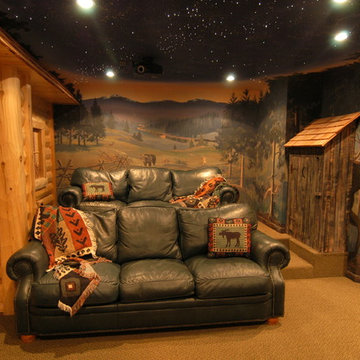
Log home theater
Mitch Ward
Inspiration for a large timeless enclosed carpeted home theater remodel in Detroit with a projector screen and multicolored walls
Inspiration for a large timeless enclosed carpeted home theater remodel in Detroit with a projector screen and multicolored walls
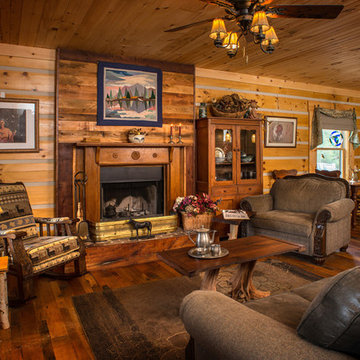
Rick Lee Photography
Living room - mid-sized rustic formal and enclosed dark wood floor living room idea in Huntington with multicolored walls, a standard fireplace, a wood fireplace surround and no tv
Living room - mid-sized rustic formal and enclosed dark wood floor living room idea in Huntington with multicolored walls, a standard fireplace, a wood fireplace surround and no tv
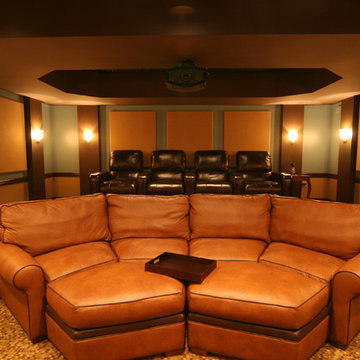
Example of a huge classic carpeted home theater design in Oklahoma City with multicolored walls and a projector screen
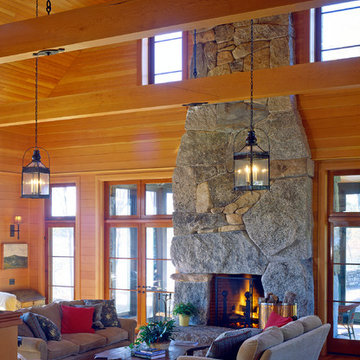
Large mountain style enclosed medium tone wood floor family room photo in Other with multicolored walls, a standard fireplace, a stone fireplace and no tv

This is a quintessential Colorado home. Massive raw steel beams are juxtaposed with refined fumed larch cabinetry, heavy lashed timber is foiled by the lightness of window walls. Monolithic stone walls lay perpendicular to a curved ridge, organizing the home as they converge in the protected entry courtyard. From here, the walls radiate outwards, both dividing and capturing spacious interior volumes and distinct views to the forest, the meadow, and Rocky Mountain peaks. An exploration in craftmanship and artisanal masonry & timber work, the honesty of organic materials grounds and warms expansive interior spaces.
Collaboration:
Photography
Ron Ruscio
Denver, CO 80202
Interior Design, Furniture, & Artwork:
Fedderly and Associates
Palm Desert, CA 92211
Landscape Architect and Landscape Contractor
Lifescape Associates Inc.
Denver, CO 80205
Kitchen Design
Exquisite Kitchen Design
Denver, CO 80209
Custom Metal Fabrication
Raw Urth Designs
Fort Collins, CO 80524
Contractor
Ebcon, Inc.
Mead, CO 80542

Stacked stone walls and flag stone floors bring a strong architectural element to this Pool House.
Photographed by Kate Russell
Example of a large mountain style open concept slate floor home theater design in Albuquerque with a media wall and multicolored walls
Example of a large mountain style open concept slate floor home theater design in Albuquerque with a media wall and multicolored walls
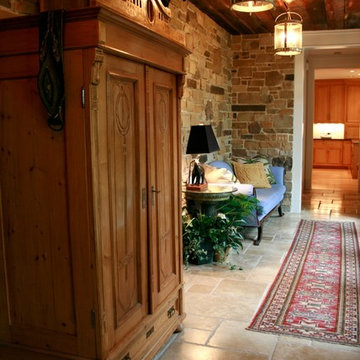
Living room - rustic formal and open concept travertine floor living room idea in Cleveland with multicolored walls and a concealed tv
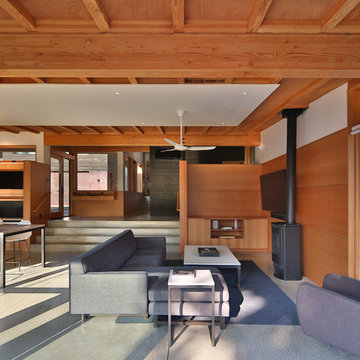
Architect: Studio Zerbey Architecture + Design
Inspiration for a mid-sized modern open concept concrete floor and gray floor living room remodel in Seattle with multicolored walls and a wood stove
Inspiration for a mid-sized modern open concept concrete floor and gray floor living room remodel in Seattle with multicolored walls and a wood stove
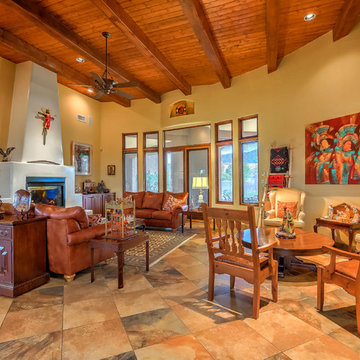
The fabulous Southwestern style fireplace, decor style and colors and arrangement of the seating areas lend an inviting warmth to the main living room of the house. This living area is perfectly designed for family conversations and celebrations and is great for entertaining as well. Photo by StyleTours ABQ.
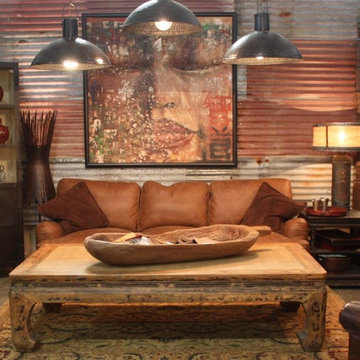
Example of a mid-sized enclosed concrete floor and gray floor family room design in San Luis Obispo with multicolored walls, no fireplace and no tv
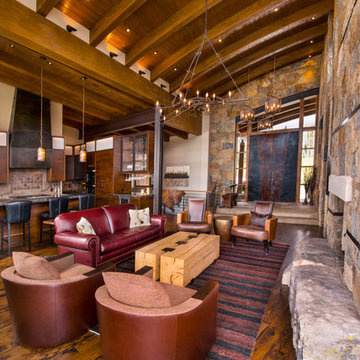
Ric Stovall
Example of a large arts and crafts open concept medium tone wood floor and brown floor living room design in Denver with multicolored walls, a standard fireplace, a stone fireplace and a wall-mounted tv
Example of a large arts and crafts open concept medium tone wood floor and brown floor living room design in Denver with multicolored walls, a standard fireplace, a stone fireplace and a wall-mounted tv
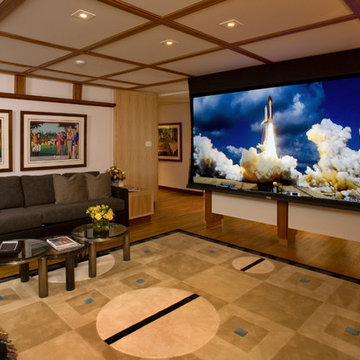
This family room was originally a large alcove off a hallway. The TV and audio equipment was housed in a laminated 90's style cube array and simply didn't fit the style for the rest of the house. To correct this and make the space more in line with the architecture throughout the house a partition was designed to house a 60" flat panel TV. All equipment with the exception of the DVD player was moved into another space. A 120" screen was concealed in the ceiling beneath the cherry strips added to the ceiling; additionally the whole ceiling appears to be wall board but in fact is fiberglass with a white fabric stretched over it with conceals the 7 speakers located in the ceiling.
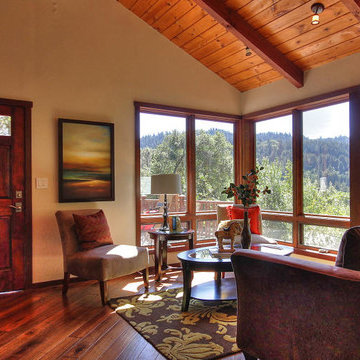
Living room - mid-sized craftsman formal and enclosed dark wood floor living room idea in San Francisco with multicolored walls, no tv and no fireplace
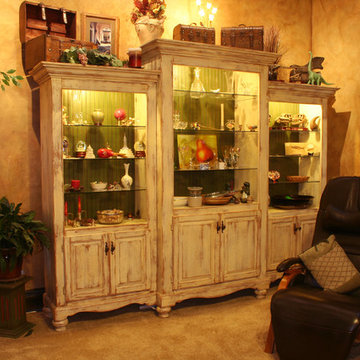
Distressed Oak with a worn old world paint finish. Distressed wainscoting in olive, glass shelves and interior lighting finish it off. Photography by Jeff Dunn, owner.
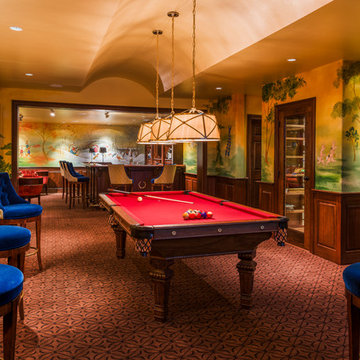
Tom Crane
Example of a classic game room design in Philadelphia with multicolored walls
Example of a classic game room design in Philadelphia with multicolored walls
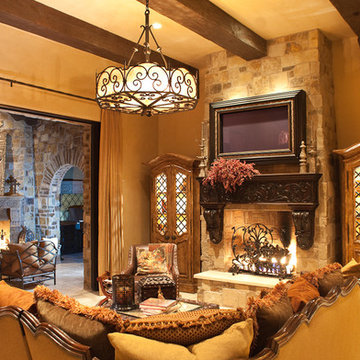
World Renowned Architecture Firm Fratantoni Design created this beautiful home! They design home plans for families all over the world in any size and style. They also have in-house Interior Designer Firm Fratantoni Interior Designers and world class Luxury Home Building Firm Fratantoni Luxury Estates! Hire one or all three companies to design and build and or remodel your home!
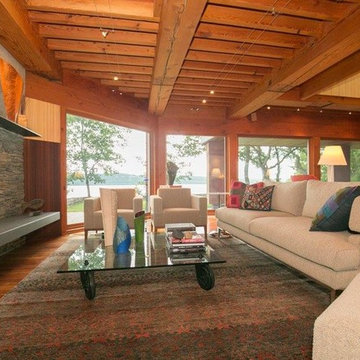
Family room - mid-sized contemporary open concept dark wood floor family room idea in Minneapolis with multicolored walls, a standard fireplace, a stone fireplace and a wall-mounted tv
Living Space with Multicolored Walls Ideas
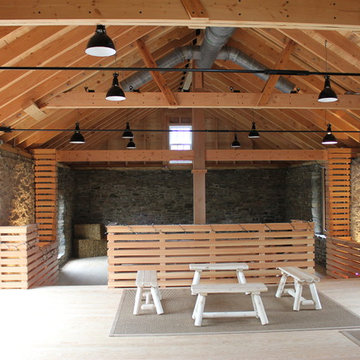
Christopher Pickell, AIA
Inspiration for a huge farmhouse loft-style light wood floor living room remodel in New York with multicolored walls
Inspiration for a huge farmhouse loft-style light wood floor living room remodel in New York with multicolored walls
1









