Living Space with No Fireplace and a Stone Fireplace Ideas
Refine by:
Budget
Sort by:Popular Today
121 - 140 of 614 photos
Item 1 of 3
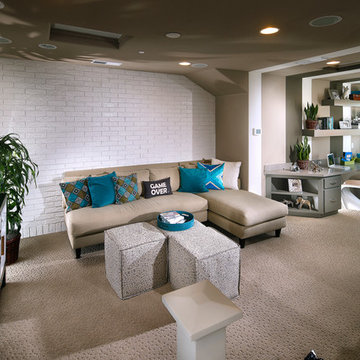
Living room library - mid-sized contemporary loft-style carpeted living room library idea in San Francisco with beige walls, no fireplace, a stone fireplace and a wall-mounted tv
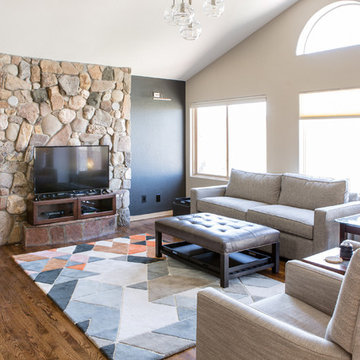
This project is one of the most extensive TVL scopes to date! This house sits in a phenomenal site location in Golden and features a number of incredible and original architectural details. However, years of shifting had caused massive structural damage to the home on both the main and basement levels, resulting in shifting door frames, split drywall, and sinking floors. These shifts prompted the clients to seek remodeling assistance in the beginning of their renovation adventure. At first, the scope involved a new paint and lighting scheme with a focus on wall repair and structural improvement. However, the scope eventually evolved into a re-design of the entire home. Few spaces in this house were left untouched, with the remodeling scope eventually including the kitchen, living room, pantry, entryway and staircase, master bedroom, master bathroom, full basement, and basement bedrooms and bathrooms. Expanding the scope in this way allowed for a design that is cohesive space to space, and creates an environment that captures the essence of the family's persona at every turn. There are many stunning elements to this renovation, but a few favorites include the insanely gorgeous custom steel elements at the front entry, Tharp custom cabinetry in the kitchen and pantry, and unique stone in just about every room of the house. Our clients for this project are both geologists. This alone opened an entire world of unique interest in material that we have never explored before. From natural quartzite countertops that mimic mountain ranges to silky metallic accent tiles behind the bathtub, this project does not shy away from unique stone finds and accents. Conceptually, the clients' love for stone and natural elements is present just about everywhere: the dining room chandelier conceptually takes the form of stalactite, the island pendants are formed concrete, stacked stone adorns the large back wall of the shower, and a back-lit onyx art piece sits in a dramatic niche at the home's entry. We love the dramatic result of this renovation and are so thrilled that our clients can enjoy a home that truly reflects their passions for years to come!
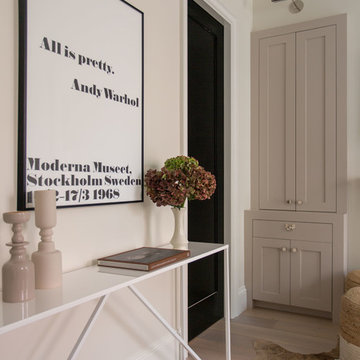
Photography by Eric Roth
Styling by Stacy Kunstel
Family room - contemporary light wood floor family room idea in Boston with no fireplace, a stone fireplace and no tv
Family room - contemporary light wood floor family room idea in Boston with no fireplace, a stone fireplace and no tv
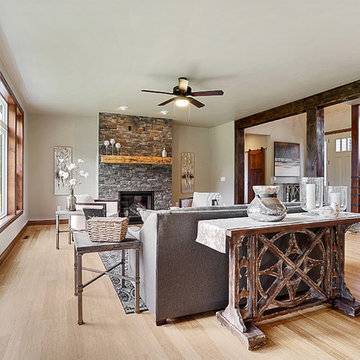
Cathy Carter for FotoSold
Example of a large mountain style formal and open concept light wood floor living room design in Other with beige walls, no fireplace, a stone fireplace and no tv
Example of a large mountain style formal and open concept light wood floor living room design in Other with beige walls, no fireplace, a stone fireplace and no tv
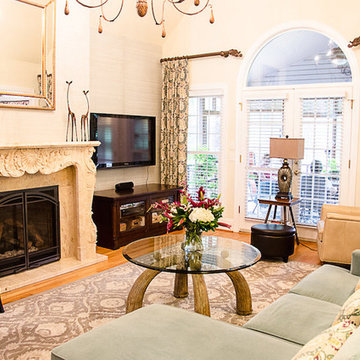
Living room - large shabby-chic style formal and enclosed medium tone wood floor and brown floor living room idea in Charlotte with beige walls, a stone fireplace, no fireplace and no tv
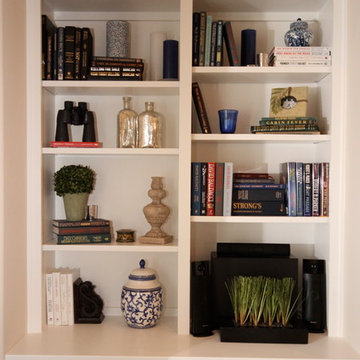
Lynn Unflat
Living room library - large coastal open concept dark wood floor living room library idea in Austin with beige walls, no fireplace, a stone fireplace and no tv
Living room library - large coastal open concept dark wood floor living room library idea in Austin with beige walls, no fireplace, a stone fireplace and no tv
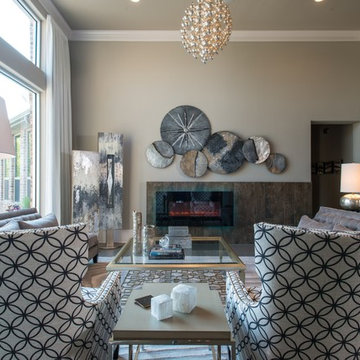
Ready to create a show-stopping welcome into their custom built home, this client wanted to meld sharp and edgy with warm and comfortable for their entertaining living room.
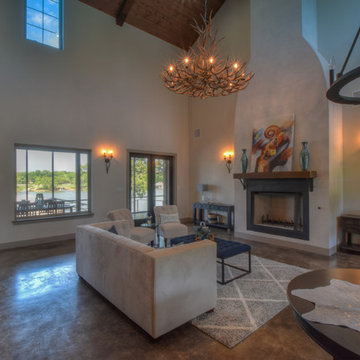
Living room - mid-sized rustic formal and open concept concrete floor living room idea in Austin with white walls, no fireplace, a stone fireplace and no tv
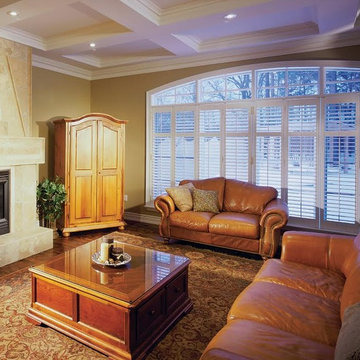
Family room - mid-sized traditional enclosed dark wood floor and brown floor family room idea in Orlando with a bar, brown walls, no fireplace, a stone fireplace and no tv
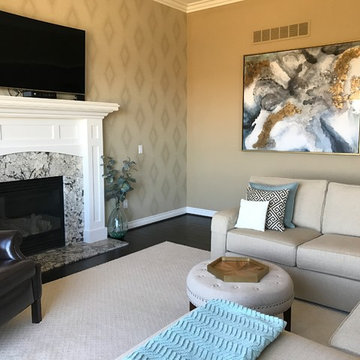
Living room - large transitional open concept dark wood floor and brown floor living room idea in Detroit with brown walls, no fireplace, a stone fireplace and a wall-mounted tv
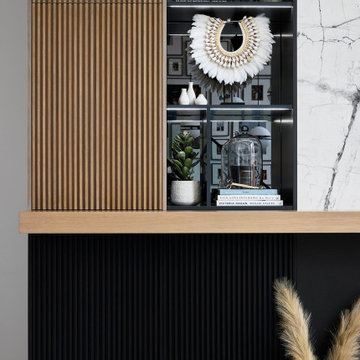
On the left, we carry fluted wood cabinet doors from the floor to the ceiling hiding extra storage and carrying in some natural texture. Below the mantle, the cabinets carry across 4-feet wide, while at the top, we took them 2-feet wide and then transitioned to open shelving with gray mirror backs. Slim, linear lights illuminate the shelving at night and highlight all the accessories that we styled in them.
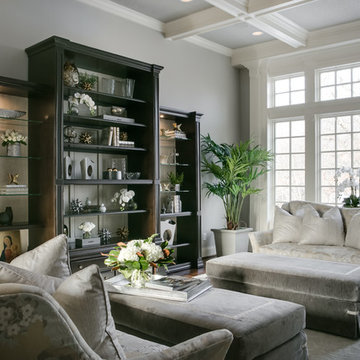
Custom furnishings and cabinetry make this family room a unique and comfortable space for spending time together as a family and entertaining guests. Accessories were carefully selected with purpose and personal style in mind.
Design Connection, Inc. provided; Space plans, custom cabinet designs, furniture, wall art, lamps, and project management to ensure all aspects of this space met the firm’s high criteria.
Kansas City Interior Designer, Overland Park Interior Designer, Leawood Interior Designer
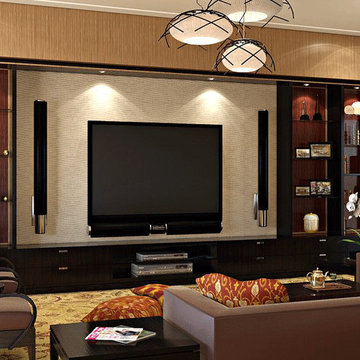
Large transitional formal and enclosed dark wood floor and beige floor living room photo in Orange County with beige walls, no fireplace, a stone fireplace and a media wall
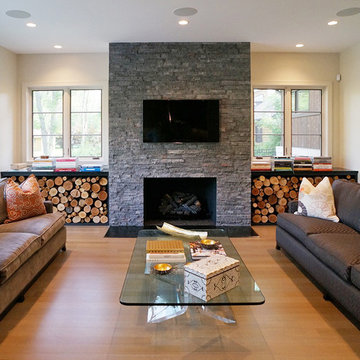
Large transitional open concept light wood floor family room photo in Chicago with beige walls, no fireplace, a stone fireplace and a wall-mounted tv
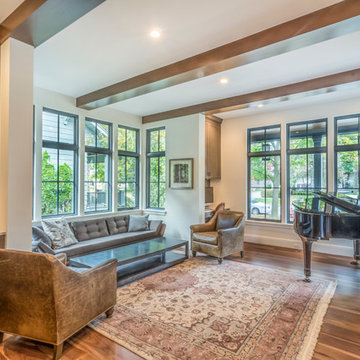
Living room - mid-sized rustic formal and enclosed dark wood floor and brown floor living room idea in Detroit with beige walls, no fireplace, a stone fireplace and no tv
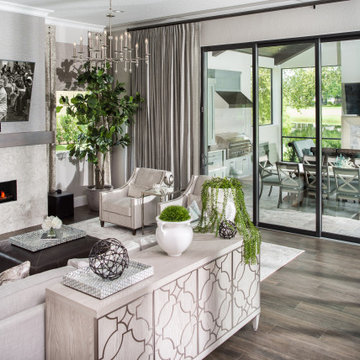
Inspiration for a large transitional open concept porcelain tile and brown floor family room remodel in Orlando with gray walls, no fireplace, a stone fireplace and a wall-mounted tv
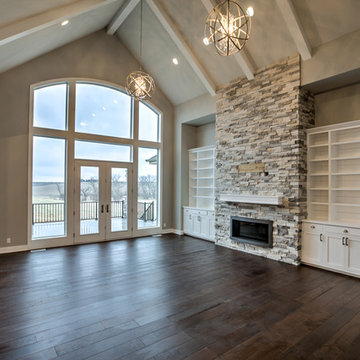
Inspiration for a large farmhouse formal and enclosed dark wood floor and brown floor living room remodel in Omaha with a stone fireplace, beige walls, no fireplace and no tv
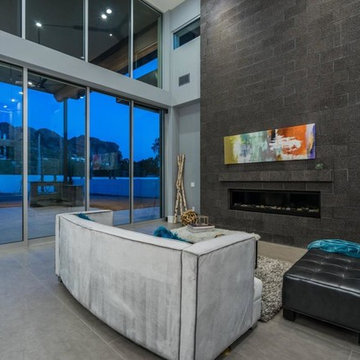
This modern living room has custom grey furniture pieces and intricate art pieces.
Inspiration for a huge modern open concept porcelain tile and gray floor living room remodel in Phoenix with a bar, blue walls, no fireplace, a stone fireplace and a wall-mounted tv
Inspiration for a huge modern open concept porcelain tile and gray floor living room remodel in Phoenix with a bar, blue walls, no fireplace, a stone fireplace and a wall-mounted tv
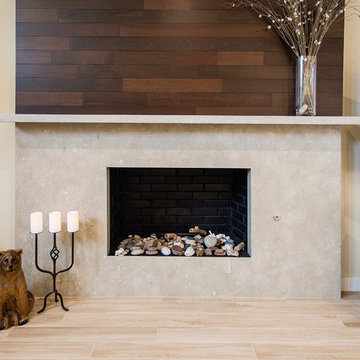
These clients debated moving from their dated 1979 house but decided to remodel since they loved their neighborhood and location of their home. We did a whole house interior and exterior remodel for them and they are so happy with their decision. The homeowners felt that reading floorplans was not so easy, so they loved our ability to provide 3D renderings and our personal touches and suggestions from our in-house designers.
The general layout of the home stayed the same with a few minor changes. We took the 38 year old home down to the studs and transformed it completely. The only thing that remains unchanged is the address. The popcorn texture was removed from the ceiling, removed all soffits, replaced all cabinets, flooring and countertops throughout the home. The wet bar was removed from the living room opening the space. The kitchen layout remained the same, but the cook surface was moved. Unneeded space was removed from the laundry room, giving them a larger pantry.
The master suite remained the same but additional lighting was added for reading. We made major improvements in the master bath by adding a rain shower, more storage and a bench to their new shower and gave them a larger bathtub.
All new cedar siding was replaced on the exterior of the home and a fresh coat of paint makes this 1979 home look brand new!
Design/Remodel by Hatfield Builders & Remodelers | Photography by Versatile Imaging
Living Space with No Fireplace and a Stone Fireplace Ideas
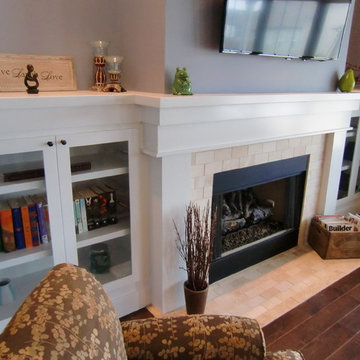
Large arts and crafts formal and enclosed dark wood floor and brown floor living room photo in St Louis with gray walls, no fireplace, a wall-mounted tv and a stone fireplace
7









