Living Space with No Fireplace Ideas
Refine by:
Budget
Sort by:Popular Today
1 - 20 of 1,123 photos
Item 1 of 3
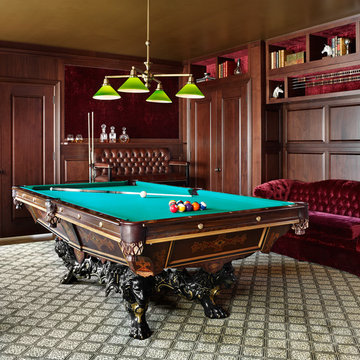
Werner Straube
Example of a large classic enclosed carpeted and multicolored floor family room design in Chicago with brown walls and no fireplace
Example of a large classic enclosed carpeted and multicolored floor family room design in Chicago with brown walls and no fireplace

Lower Level Sitting Area
Elegant multicolored floor living room photo in St Louis with no fireplace and green walls
Elegant multicolored floor living room photo in St Louis with no fireplace and green walls

I built this on my property for my aging father who has some health issues. Handicap accessibility was a factor in design. His dream has always been to try retire to a cabin in the woods. This is what he got.
It is a 1 bedroom, 1 bath with a great room. It is 600 sqft of AC space. The footprint is 40' x 26' overall.
The site was the former home of our pig pen. I only had to take 1 tree to make this work and I planted 3 in its place. The axis is set from root ball to root ball. The rear center is aligned with mean sunset and is visible across a wetland.
The goal was to make the home feel like it was floating in the palms. The geometry had to simple and I didn't want it feeling heavy on the land so I cantilevered the structure beyond exposed foundation walls. My barn is nearby and it features old 1950's "S" corrugated metal panel walls. I used the same panel profile for my siding. I ran it vertical to match the barn, but also to balance the length of the structure and stretch the high point into the canopy, visually. The wood is all Southern Yellow Pine. This material came from clearing at the Babcock Ranch Development site. I ran it through the structure, end to end and horizontally, to create a seamless feel and to stretch the space. It worked. It feels MUCH bigger than it is.
I milled the material to specific sizes in specific areas to create precise alignments. Floor starters align with base. Wall tops adjoin ceiling starters to create the illusion of a seamless board. All light fixtures, HVAC supports, cabinets, switches, outlets, are set specifically to wood joints. The front and rear porch wood has three different milling profiles so the hypotenuse on the ceilings, align with the walls, and yield an aligned deck board below. Yes, I over did it. It is spectacular in its detailing. That's the benefit of small spaces.
Concrete counters and IKEA cabinets round out the conversation.
For those who cannot live tiny, I offer the Tiny-ish House.
Photos by Ryan Gamma
Staging by iStage Homes
Design Assistance Jimmy Thornton
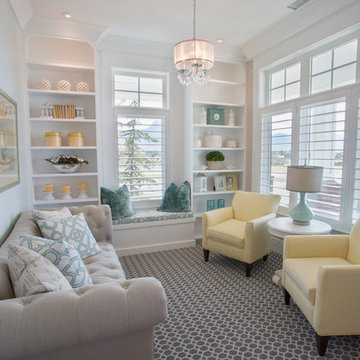
Highland Custom Homes
Inspiration for a small transitional enclosed carpeted and multicolored floor family room remodel in Salt Lake City with beige walls, no fireplace and no tv
Inspiration for a small transitional enclosed carpeted and multicolored floor family room remodel in Salt Lake City with beige walls, no fireplace and no tv
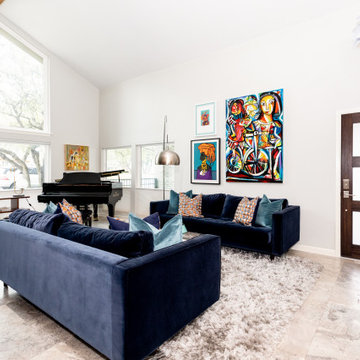
Trendy open concept multicolored floor and vaulted ceiling living room photo in Austin with a music area, white walls, no fireplace and no tv
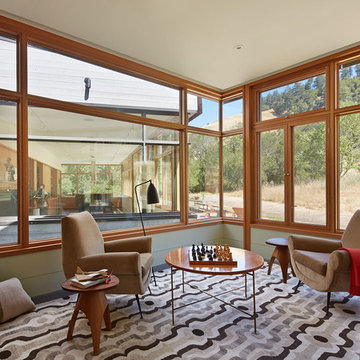
The proposal analyzes the site as a series of existing flows or “routes” across the landscape. The negotiation of both constructed and natural systems establishes the logic of the site plan and the orientation and organization of the new home. Conceptually, the project becomes a highly choreographed knot at the center of these routes, drawing strands in, engaging them with others, and propelling them back out again. The project’s intent is to capture and harness the physical and ephemeral sense of these latent natural movements as a way to promote in the architecture the wanderlust the surrounding landscape inspires. At heart, the client’s initial family agenda--a home as antidote to the city and basecamp for exploration--establishes the ethos and design objectives of the work.
Photography - Bruce Damonte
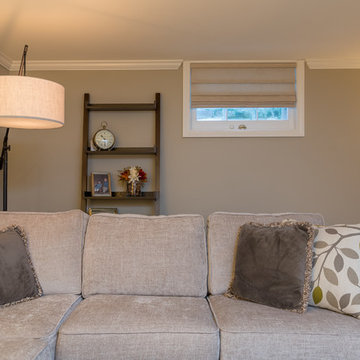
Beau Meyer Photography
Family room - mid-sized traditional enclosed carpeted and multicolored floor family room idea in Other with brown walls and no fireplace
Family room - mid-sized traditional enclosed carpeted and multicolored floor family room idea in Other with brown walls and no fireplace

Surrounded by windows, one can take in the naturistic views from high above the creek. It’s possible the most brilliant feature of this room is the glass window cupola, giving an abundance of light to the entertainment space. Without skipping any small details, a bead board ceiling was added as was a 60-inch wood-bladed fan to move the air around in the space, especially when the circular windows are all open.
The airy four-season porch was designed as a place to entertain in a casual and relaxed setting. The sizable blue Ragno Calabria porcelain tile was continued from the outdoors and includes in-floor heating throughout the indoor space, for those chilly fall and winter days. Access to the outdoors from the either side of the curved, spacious room makes enjoying all the sights and sounds of great backyard living an escape of its own.
Susan Gilmore Photography

Family room - large transitional enclosed multicolored floor family room idea in Austin with white walls and no fireplace
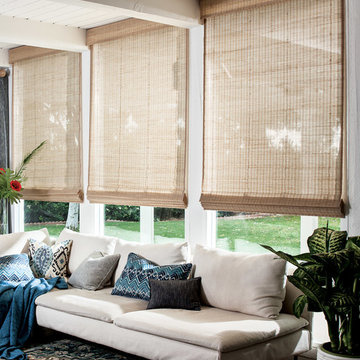
Woven to fit. Smith & Noble Couture Weaves Collection shades are like a bespoke gown or suit - handcrafted to order including a finished edge down to the eighth of an inch to perfectly fit your window. Shown is material Kalay/Wheat (material# 18127). Visit smithandnoble.com to order free samples.
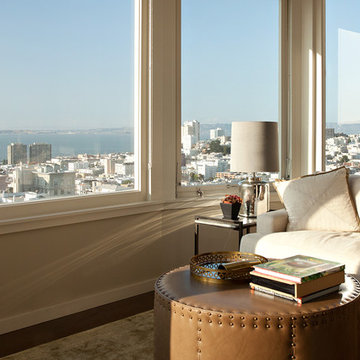
A complete interior remodel of a top floor unit in a stately Pacific Heights building originally constructed in 1925. The remodel included the construction of a new elevated roof deck with a custom spiral staircase and “penthouse” connecting the unit to the outdoor space. The unit has two bedrooms, a den, two baths, a powder room, an updated living and dining area and a new open kitchen. The design highlights the dramatic views to the San Francisco Bay and the Golden Gate Bridge to the north, the views west to the Pacific Ocean and the City to the south. Finishes include custom stained wood paneling and doors throughout, engineered mahogany flooring with matching mahogany spiral stair treads. The roof deck is finished with a lava stone and ipe deck and paneling, frameless glass guardrails, a gas fire pit, irrigated planters, an artificial turf dog park and a solar heated cedar hot tub.
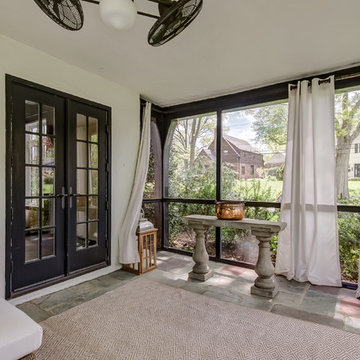
Relaxing Sun room in this French Normandy Tudor. Floor to ceiling windows allow light to enter the space.
Architect: T.J. Costello - Hierarchy Architecture + Design, PLLC
Photographer: Russell Pratt
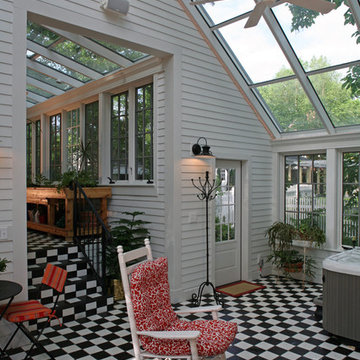
Sunroom - large eclectic porcelain tile and multicolored floor sunroom idea in St Louis with no fireplace and a glass ceiling
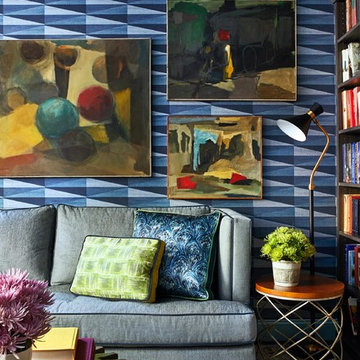
The clients wanted a comfortable home fun for entertaining, pet-friendly, and easy to maintain — soothing, yet exciting. Bold colors and fun accents bring this home to life!
Project designed by Boston interior design studio Dane Austin Design. They serve Boston, Cambridge, Hingham, Cohasset, Newton, Weston, Lexington, Concord, Dover, Andover, Gloucester, as well as surrounding areas.
For more about Dane Austin Design, click here: https://daneaustindesign.com/
To learn more about this project, click here:
https://daneaustindesign.com/logan-townhouse
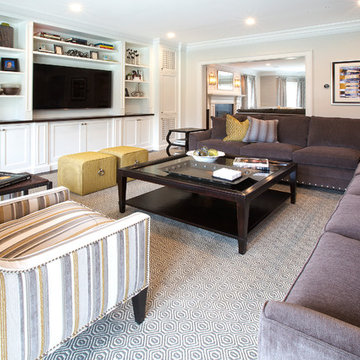
Photo: Richard Law Digital
Large trendy open concept carpeted and multicolored floor family room photo in New York with white walls, no fireplace and a media wall
Large trendy open concept carpeted and multicolored floor family room photo in New York with white walls, no fireplace and a media wall
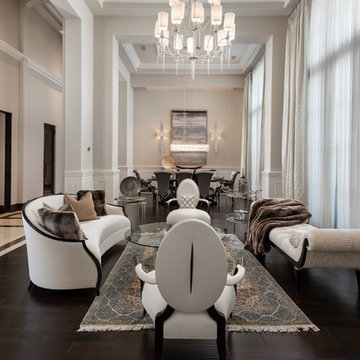
Formal living room with coffered ceilings, crown molding, window treatments, and wood floor.
Huge tuscan formal and open concept dark wood floor and multicolored floor living room photo in Phoenix with beige walls, no fireplace and no tv
Huge tuscan formal and open concept dark wood floor and multicolored floor living room photo in Phoenix with beige walls, no fireplace and no tv
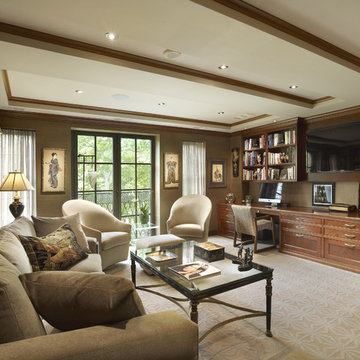
Photography: Barry Halkin,
Builder: Cherokee Construction,
Interiors: Sue Goldstein Rubel
Example of a large classic enclosed carpeted and multicolored floor family room library design in Philadelphia with green walls, a wall-mounted tv and no fireplace
Example of a large classic enclosed carpeted and multicolored floor family room library design in Philadelphia with green walls, a wall-mounted tv and no fireplace
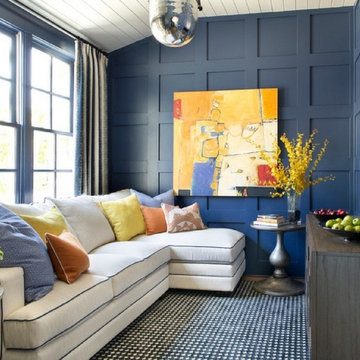
Example of a mid-sized trendy enclosed carpeted and multicolored floor family room design in Orange County with blue walls, no fireplace and no tv
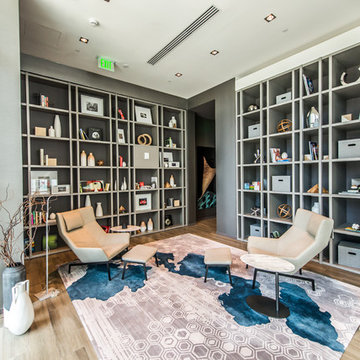
Large trendy enclosed medium tone wood floor and multicolored floor living room library photo in Miami with gray walls, no fireplace and no tv
Living Space with No Fireplace Ideas
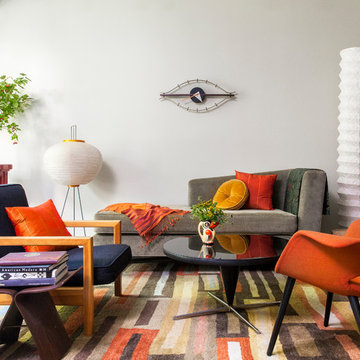
Example of a mid-sized 1960s formal and open concept carpeted and multicolored floor living room design in San Francisco with beige walls, no fireplace and no tv
1









