Living Space with No TV Ideas
Refine by:
Budget
Sort by:Popular Today
81 - 100 of 36,547 photos
Item 1 of 3
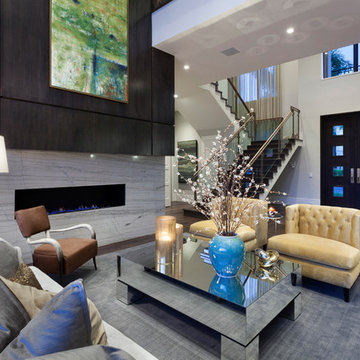
Edward Butera | ibi designs inc. | Boca Raton | Florida
Huge trendy formal and open concept medium tone wood floor living room photo in Miami with gray walls, a ribbon fireplace and no tv
Huge trendy formal and open concept medium tone wood floor living room photo in Miami with gray walls, a ribbon fireplace and no tv
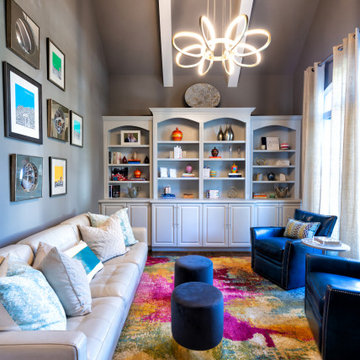
Transitional formal and enclosed medium tone wood floor living room photo in Raleigh with gray walls and no tv
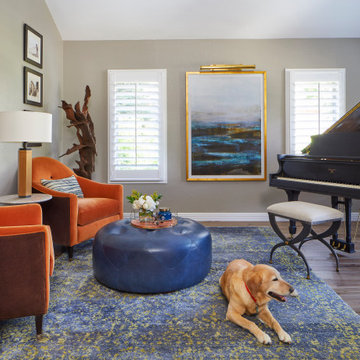
Eclectic & Transitional Home, Living Room, Photography by Susie Brenner
Example of a mid-sized eclectic formal and open concept medium tone wood floor and brown floor living room design in Denver with gray walls, no fireplace and no tv
Example of a mid-sized eclectic formal and open concept medium tone wood floor and brown floor living room design in Denver with gray walls, no fireplace and no tv
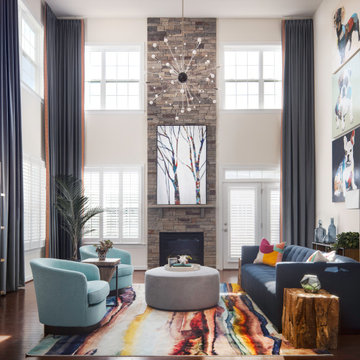
Example of a transitional medium tone wood floor and brown floor living room design in DC Metro with white walls, a standard fireplace, a stone fireplace and no tv
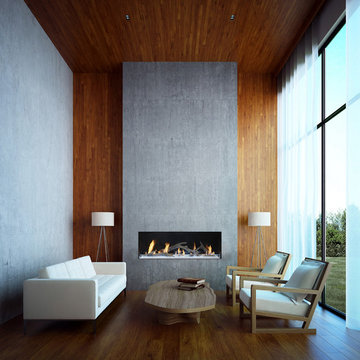
60" x 20" Single Sided, DaVinci Custom Fireplace featuring the Driftwood Log Set.
Example of a large trendy formal and enclosed medium tone wood floor and brown floor living room design in Seattle with gray walls, a ribbon fireplace, a concrete fireplace and no tv
Example of a large trendy formal and enclosed medium tone wood floor and brown floor living room design in Seattle with gray walls, a ribbon fireplace, a concrete fireplace and no tv
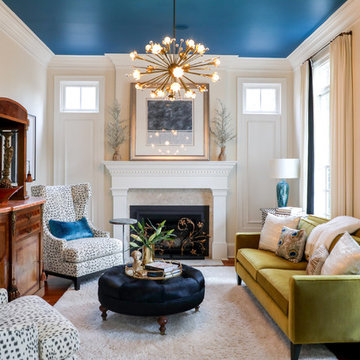
Inspiration for a transitional enclosed medium tone wood floor living room remodel in Other with beige walls, a standard fireplace and no tv
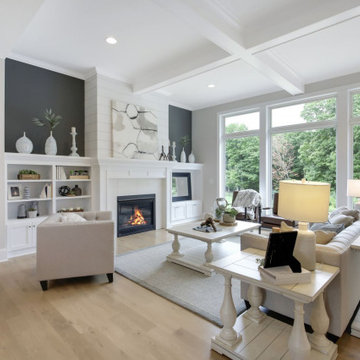
The upstairs family room has a fireplace surrounded by beautiful shelves to venue your favorite items.
Living room - transitional formal and open concept medium tone wood floor, beige floor and coffered ceiling living room idea in Minneapolis with gray walls, a standard fireplace and no tv
Living room - transitional formal and open concept medium tone wood floor, beige floor and coffered ceiling living room idea in Minneapolis with gray walls, a standard fireplace and no tv
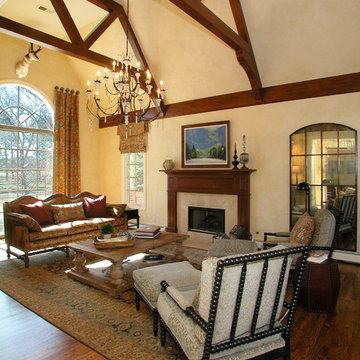
Inspiration for a mid-sized timeless formal and enclosed medium tone wood floor living room remodel in Denver with beige walls, a standard fireplace, a wood fireplace surround and no tv
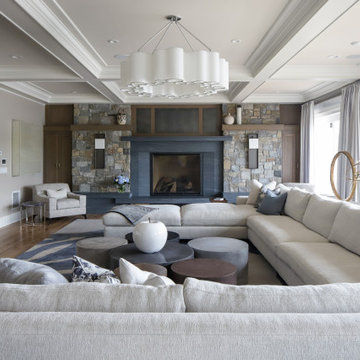
This beautiful lakefront New Jersey home is replete with exquisite design. The sprawling living area flaunts super comfortable seating that can accommodate large family gatherings while the stonework fireplace wall inspired the color palette. The game room is all about practical and functionality, while the master suite displays all things luxe. The fabrics and upholstery are from high-end showrooms like Christian Liaigre, Ralph Pucci, Holly Hunt, and Dennis Miller. Lastly, the gorgeous art around the house has been hand-selected for specific rooms and to suit specific moods.
Project completed by New York interior design firm Betty Wasserman Art & Interiors, which serves New York City, as well as across the tri-state area and in The Hamptons.
For more about Betty Wasserman, click here: https://www.bettywasserman.com/
To learn more about this project, click here:
https://www.bettywasserman.com/spaces/luxury-lakehouse-new-jersey/
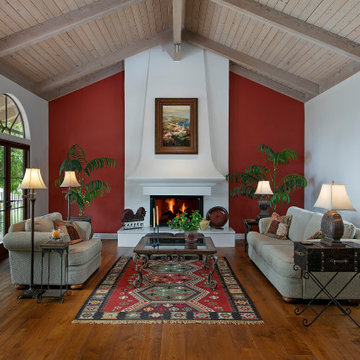
The formal living room, with its medium hardwood floors, French doors to the rear yard, vaulted, open beam wood ceiling, and red accent wall is perfect for entertaining.
Architect: Becker Henson Niksto
Photographer: Jim Bartsch
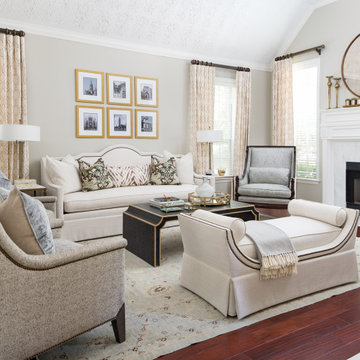
The homeowners wanted an updated style for their home that incorporated their existing traditional pieces. We added transitional furnishings with clean lines and a neutral palette to create a fresh and sophisticated traditional design plan.
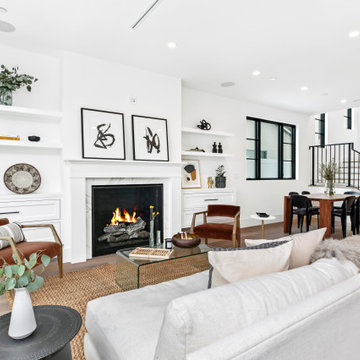
Living room - transitional formal and open concept medium tone wood floor living room idea in Los Angeles with white walls and no tv
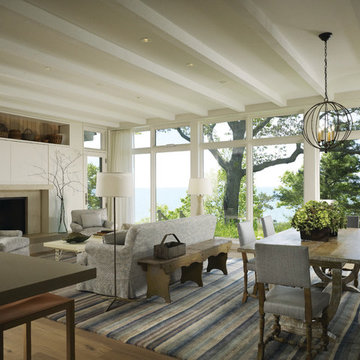
Architect: Celeste Robbins, Robbins Architecture Inc.
Photography By: Hedrich Blessing
“Simple and sophisticated interior and exterior that harmonizes with the site. Like the integration of the flat roof element into the main gabled form next to garage. It negotiates the line between traditional and modernist forms and details successfully.”
This single-family vacation home on the Michigan shoreline accomplished the balance of large, glass window walls with the quaint beach aesthetic found on the neighboring dunes. Drawing from the vernacular language of nearby beach porches, a composition of flat and gable roofs was designed. This blending of rooflines gave the ability to maintain the scale of a beach cottage without compromising the fullness of the lake views.
The result was a space that continuously displays views of Lake Michigan as you move throughout the home. From the front door to the upper bedroom suites, the home reminds you why you came to the water’s edge, and emphasizes the vastness of the lake view.
Marvin Windows helped frame the dramatic lake scene. The products met the performance needs of the challenging lake wind and sun. Marvin also fit within the budget, and the technical support made it easy to design everything from large fixed windows to motorized awnings in hard-to-reach locations.
Featuring:
Marvin Ultimate Awning Window
Marvin Ultimate Casement Window
Marvin Ultimate Swinging French Door
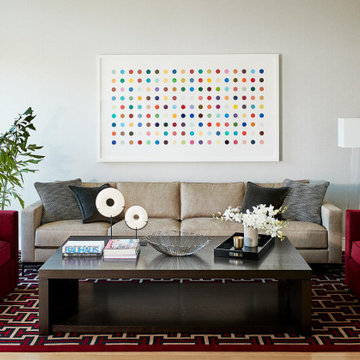
Our San Francisco studio added a bright palette, striking artwork, and thoughtful decor throughout this gorgeous home to create a warm, welcoming haven. We added cozy, comfortable furnishings and plenty of seating in the living room for family get-togethers. The bedroom was designed to create a soft, soothing appeal with a neutral beige theme, natural textures, and beautiful artwork. In the bathroom, the freestanding bathtub creates an attractive focal point, making it a space for relaxation and rejuvenation. We also designed a lovely sauna – a luxurious addition to the home. In the large kitchen, we added stylish countertops, pendant lights, and stylish chairs, making it a great space to hang out.
---
Project designed by ballonSTUDIO. They discreetly tend to the interior design needs of their high-net-worth individuals in the greater Bay Area and to their second home locations.
For more about ballonSTUDIO, see here: https://www.ballonstudio.com/
To learn more about this project, see here: https://www.ballonstudio.com/filbertstreet

MLC Interiors
35 Old Farm Road
Basking Ridge, NJ 07920
Example of a mid-sized transitional open concept medium tone wood floor and brown floor family room design in New York with a bar, gray walls, a standard fireplace and no tv
Example of a mid-sized transitional open concept medium tone wood floor and brown floor family room design in New York with a bar, gray walls, a standard fireplace and no tv
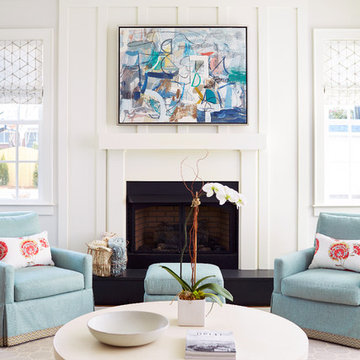
Photography by Stacey Van Berkel
Transitional enclosed medium tone wood floor living room photo in Raleigh with white walls, a standard fireplace and no tv
Transitional enclosed medium tone wood floor living room photo in Raleigh with white walls, a standard fireplace and no tv
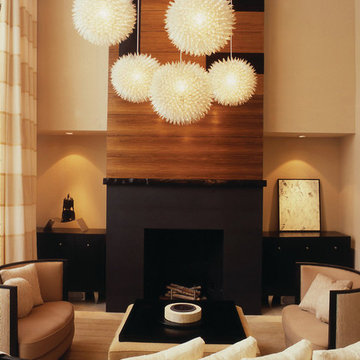
Ideas for a contemporary open-concept house showing a hardwood kitchen island, wooden cupboards, diner style table, white plush chairs, white concrete staircase, granite top bathroom sink, wall art, deep red walls, and a warm color palette.
Project designed by Tribeca based interior designer Betty Wasserman. She designs luxury homes in New York City (Manhattan), The Hamptons (Southampton), and the entire tri-state area.
For more about Betty Wasserman, click here: https://www.bettywasserman.com/
To learn more about this project, click here: https://www.bettywasserman.com/spaces/tribeca-townhouse

Inspiration for a transitional enclosed medium tone wood floor, brown floor and wall paneling family room library remodel in New York with blue walls, a standard fireplace and no tv

Family room - mid-sized transitional open concept medium tone wood floor and brown floor family room idea in Seattle with green walls, a standard fireplace, a tile fireplace and no tv
Living Space with No TV Ideas
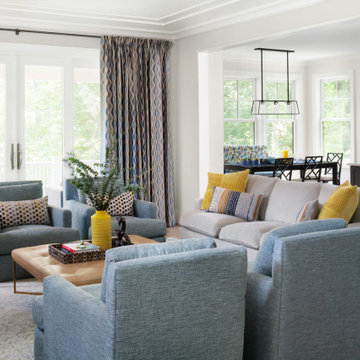
Our Oakland studio gave this new-build home in Washington DC a contemporary look with printed wallpaper, new furniture, and unique decor accents.
---
Designed by Oakland interior design studio Joy Street Design. Serving Alameda, Berkeley, Orinda, Walnut Creek, Piedmont, and San Francisco.
For more about Joy Street Design, click here:
https://www.joystreetdesign.com/
To learn more about this project, click here:
https://www.joystreetdesign.com/portfolio/dc-interior-design
5









