Living Space with No TV Ideas
Refine by:
Budget
Sort by:Popular Today
1 - 20 of 481 photos
Item 1 of 3

Brazilian Teak Smooth 3 1/4" wide solid hardwood, featuring varying golden-brown tones and a smooth finish
Constructed of solid Brazilian Teak, otherwise known as Cumaru, with a Janka Hardness Rating of 3540 (one of the hardest woods in the industry), expertly kiln dried and sealed to achieve equilibrium moisture content, and pre-finished with 9 coats of UV Cured Polyurethane for wear protection and scratch resistance

Photography by Michael J. Lee
Example of a large transitional formal and open concept medium tone wood floor, brown floor and tray ceiling living room design in Boston with beige walls, a ribbon fireplace, a stone fireplace and no tv
Example of a large transitional formal and open concept medium tone wood floor, brown floor and tray ceiling living room design in Boston with beige walls, a ribbon fireplace, a stone fireplace and no tv
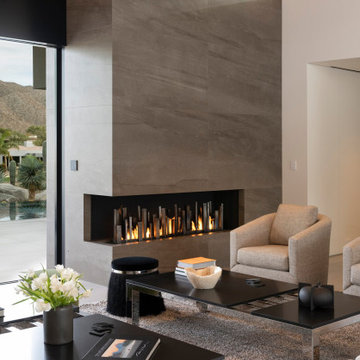
Bighorn Palm Desert luxury home modern living room fireplace design. Photo by William MacCollum.
Large minimalist formal and open concept porcelain tile, white floor and tray ceiling living room photo in Los Angeles with white walls, a standard fireplace, a stone fireplace and no tv
Large minimalist formal and open concept porcelain tile, white floor and tray ceiling living room photo in Los Angeles with white walls, a standard fireplace, a stone fireplace and no tv
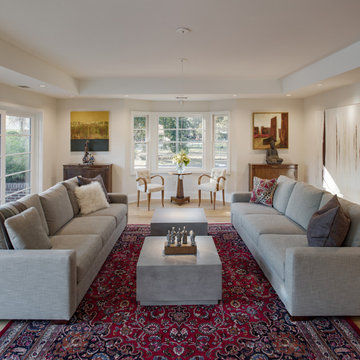
Your home is a place for family and friends to spend time together. This large family room sits adjacent to the dining room and kitchen and has direct access to the landscaped south yard. We removed the original interior partition walls, raised the ceiling, and opened the home to the exterior. Now there is a continuous flow through the house with plenty of room for everyone. | Photography by Atlantic Archives
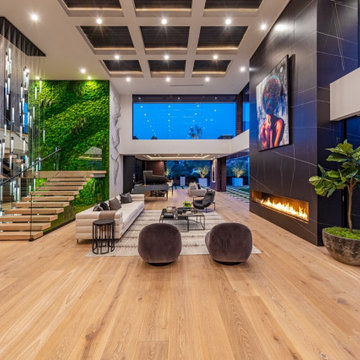
Bundy Drive Brentwood, Los Angeles modern open volume luxury home living room fireplace detail. Photo by Simon Berlyn.
Example of a huge minimalist formal and loft-style beige floor and tray ceiling living room design in Los Angeles with white walls, a standard fireplace, a stone fireplace and no tv
Example of a huge minimalist formal and loft-style beige floor and tray ceiling living room design in Los Angeles with white walls, a standard fireplace, a stone fireplace and no tv
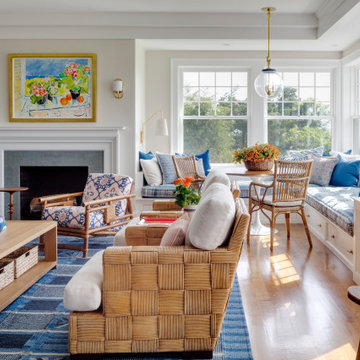
Island Cove House keeps a low profile on the horizon. On the driveway side it rambles along like a cottage that grew over time, while on the water side it is more ordered. Weathering shingles and gray-brown trim help the house blend with its surroundings. Heating and cooling are delivered by a geothermal system, and much of the electricity comes from solar panels.
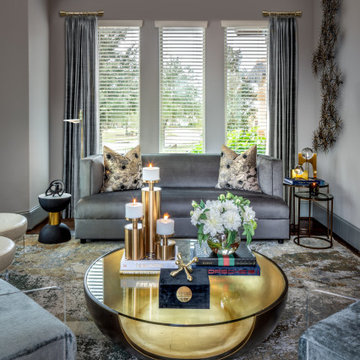
Mid-sized minimalist formal and enclosed dark wood floor, brown floor and tray ceiling living room photo in Houston with gray walls, no fireplace and no tv
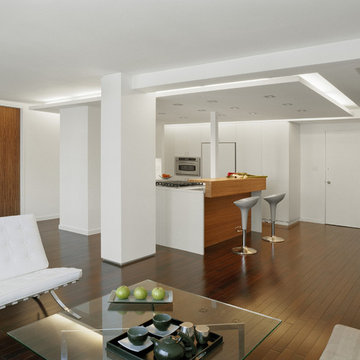
Open living room and kitchen with custom white flat-panel millwork
Mid-sized trendy formal and open concept dark wood floor, brown floor and tray ceiling living room photo in New York with white walls, no fireplace and no tv
Mid-sized trendy formal and open concept dark wood floor, brown floor and tray ceiling living room photo in New York with white walls, no fireplace and no tv
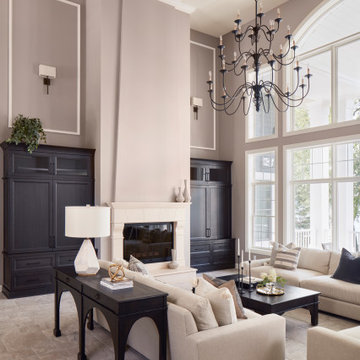
Photo Credit - David Bader
Living room - mid-sized transitional formal and open concept carpeted, beige floor and tray ceiling living room idea in Milwaukee with purple walls, a standard fireplace, a stone fireplace and no tv
Living room - mid-sized transitional formal and open concept carpeted, beige floor and tray ceiling living room idea in Milwaukee with purple walls, a standard fireplace, a stone fireplace and no tv
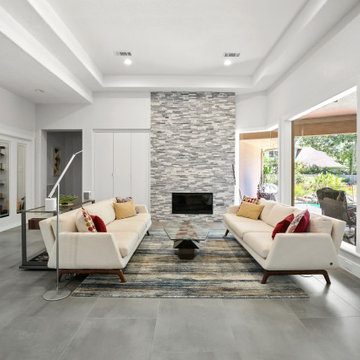
Chic, streamlined, luxury textures and materials, bright, welcoming....we could go on and on about this amazing home! We overhauled this interior into a contemporary dream! Chrome Delta fixtures, custom cabinetry, beautiful field tiles by Eleganza throughout the open areas, and custom-built glass stair rail by Ironwood all come together to transform this home.
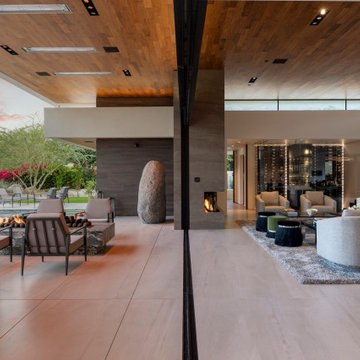
Bighorn Palm Desert luxury modern home for indoor outdoor living. Photo by William MacCollum.
Large minimalist open concept porcelain tile, white floor and tray ceiling living room photo in Los Angeles with a bar, white walls, a standard fireplace, a stone fireplace and no tv
Large minimalist open concept porcelain tile, white floor and tray ceiling living room photo in Los Angeles with a bar, white walls, a standard fireplace, a stone fireplace and no tv
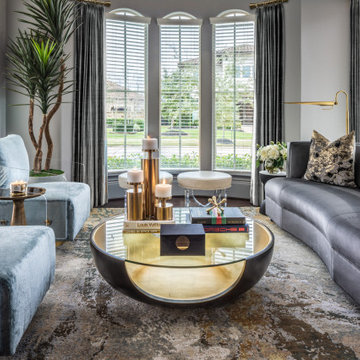
Inspiration for a mid-sized modern formal and enclosed dark wood floor, brown floor and tray ceiling living room remodel in Houston with gray walls, no fireplace and no tv

Dan Brunn Architecture prides itself on the economy and efficiency of its designs, so the firm was eager to incorporate BONE Structure’s steel system in Bridge House. Combining classic post-and-beam structure with energy-efficient solutions, BONE Structure delivers a flexible, durable, and sustainable product. “Building construction technology is so far behind, and we haven’t really progressed,” says Brunn, “so we were excited by the prospect working with BONE Structure.”
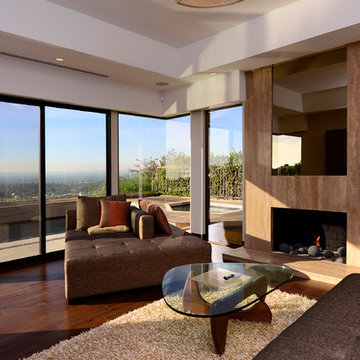
Spacious Living Room with Fleetwood windows and sliding doors overlooking the valley below. Recessed lighting around tray ceiling perimeter. Dark hardwood flooring and gas fireplace.
Photo by Marcie Heitzmann

Inspiration for a large coastal enclosed light wood floor and tray ceiling living room remodel in Boston with a bar, beige walls, a standard fireplace, a brick fireplace and no tv
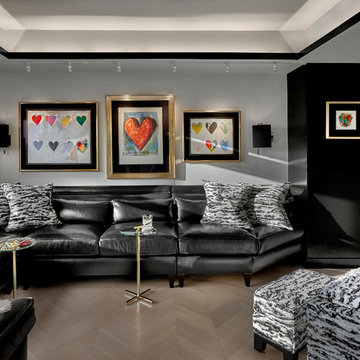
Contemporary family room using shades of black and white with colorful artwork.
Tony Soluri Photography
Inspiration for a large contemporary open concept light wood floor, beige floor and tray ceiling family room library remodel in Chicago with white walls, no fireplace and no tv
Inspiration for a large contemporary open concept light wood floor, beige floor and tray ceiling family room library remodel in Chicago with white walls, no fireplace and no tv
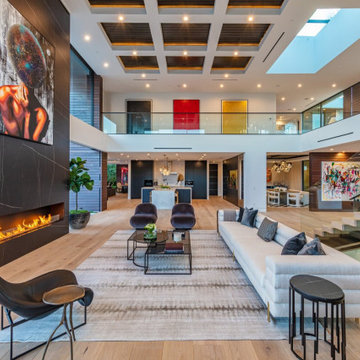
Bundy Drive Brentwood, Los Angeles modern open volume luxury home living room fireplace detail. Photo by Simon Berlyn.
Huge minimalist formal and loft-style beige floor and tray ceiling living room photo in Los Angeles with white walls, a standard fireplace, a stone fireplace and no tv
Huge minimalist formal and loft-style beige floor and tray ceiling living room photo in Los Angeles with white walls, a standard fireplace, a stone fireplace and no tv
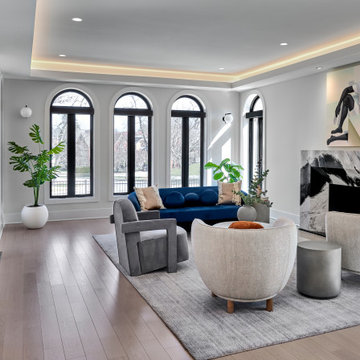
Example of a large trendy formal light wood floor and tray ceiling living room design in Chicago with white walls, a standard fireplace, a stone fireplace and no tv

Honey stained oak flooring gives way to flagstone in this modern sunken den, a space capped in fine fashion by an ever-growing square pattern of stained alder. Coordinating stained trim punctuates the ivory ceiling and walls that provide a warm backdrop for a contemporary artwork in shades of red and gold. A modern brass floor lamp stands to the side of the almond chenille sofa that sports graphic print pillows in chocolate and orange. Resting on an off-white and gray Moroccan rug is an acacia root cocktail table that displays a large knotted accessory made of graphite stained wood. A glass side table with gold base is home to a c.1960s lamp with an orange pouring glaze. A faux fur throw pillow is tucked into a side chair stained dark walnut and upholstered in tone on tone stripes. Across the way is an acacia root ball alongside a lounge chair and ottoman upholstered in rust chenille. Hanging above the chair is a contemporary piece of artwork in autumnal shades. The fireplace an Ortal Space Creator 120 is surrounded in cream concrete and serves to divide the den from the dining area while allowing light to filter through. Bronze metal sliding doors open wide to allow easy access to the covered porch while creating a great space for indoor/outdoor entertaining.
Living Space with No TV Ideas
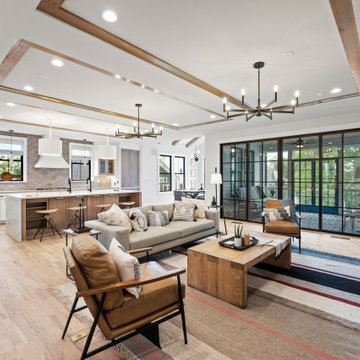
Large trendy open concept light wood floor, beige floor and tray ceiling family room photo in Richmond with white walls, a standard fireplace, a plaster fireplace and no tv
1









