Living Space with No TV Ideas
Refine by:
Budget
Sort by:Popular Today
1 - 20 of 241 photos
Item 1 of 3

Example of a mid-sized beach style open concept light wood floor, beige floor and shiplap wall living room design in Other with white walls, a standard fireplace, a plaster fireplace and no tv

Example of a mid-sized farmhouse formal and open concept dark wood floor, brown floor and shiplap wall living room design in San Francisco with gray walls, a standard fireplace, a shiplap fireplace and no tv

Mid-sized farmhouse open concept dark wood floor, brown floor, exposed beam and shiplap wall family room photo in Austin with white walls, a standard fireplace, a metal fireplace and no tv
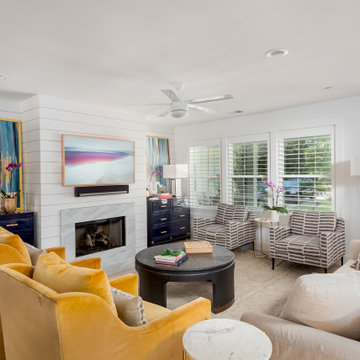
Living room - large transitional formal and open concept light wood floor, beige floor and shiplap wall living room idea in Charleston with white walls, a standard fireplace, a tile fireplace and no tv

Spacecrafting Photography
Inspiration for a large coastal open concept light wood floor, brown floor, shiplap ceiling and shiplap wall family room remodel in Minneapolis with brown walls, no fireplace and no tv
Inspiration for a large coastal open concept light wood floor, brown floor, shiplap ceiling and shiplap wall family room remodel in Minneapolis with brown walls, no fireplace and no tv

Stunning 2 story vaulted great room with reclaimed douglas fir beams from Montana. Open webbed truss design with metal accents and a stone fireplace set off this incredible room.
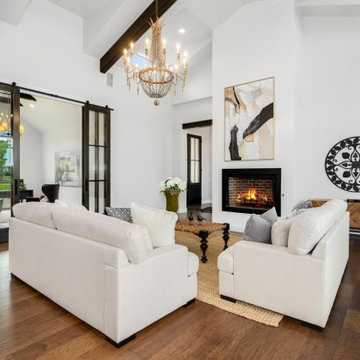
Mid-sized cottage open concept dark wood floor, brown floor, exposed beam and shiplap wall family room photo in Austin with white walls, a standard fireplace, a metal fireplace and no tv
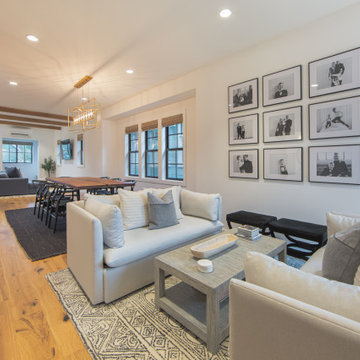
The main floor of this Queen Anne Seattle home is designed with an open floor plan for the living, dining, and kitchen areas. The extremely narrow lot was challenging to work with, but despite these challenges, the spaces feel open and welcoming.
Architecture + Design: H2D Architecture + Design
www.h2darchitects.com
#seattlearchitect

Inspiration for a mid-sized contemporary open concept light wood floor and shiplap wall living room remodel in Seattle with white walls, a ribbon fireplace, a metal fireplace and no tv
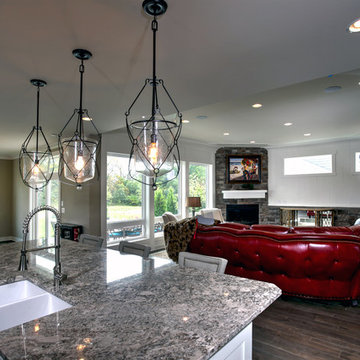
Example of a trendy open concept and formal medium tone wood floor and shiplap wall living room design with white walls, a corner fireplace, a stone fireplace and no tv
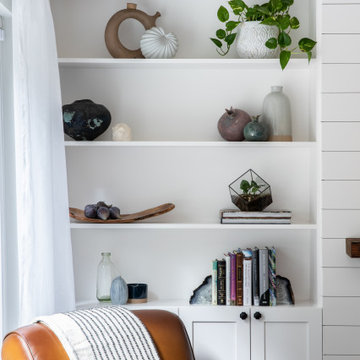
Living room - mid-sized country formal and open concept dark wood floor, brown floor and shiplap wall living room idea in San Francisco with gray walls, a standard fireplace, a shiplap fireplace and no tv
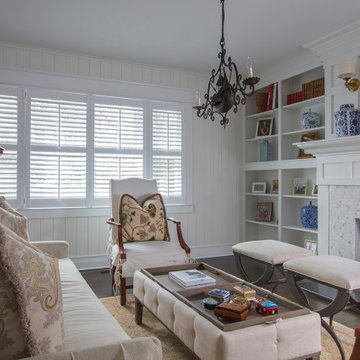
This beautifully appointed cottage is a peaceful refuge for a busy couple. From hosting family to offering a home away from home for Navy Midshipmen, this home is inviting, relaxing and comfortable. To meet their needs and those of their guests, the home owner’s request of us was to provide window treatments that would be functional while softening each room. In the bedrooms, this was achieved with traversing draperies and operable roman shades. Roman shades complete the office and also provide privacy in the kitchen. Plantation shutters softly filter the light while providing privacy in the living room.
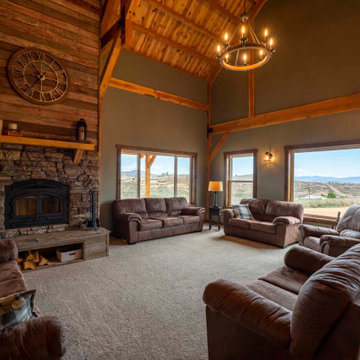
Open concept post and beam barn home in Arizona
Huge mountain style open concept carpeted, beige floor, vaulted ceiling and shiplap wall living room photo in Phoenix with beige walls, a standard fireplace, a shiplap fireplace and no tv
Huge mountain style open concept carpeted, beige floor, vaulted ceiling and shiplap wall living room photo in Phoenix with beige walls, a standard fireplace, a shiplap fireplace and no tv
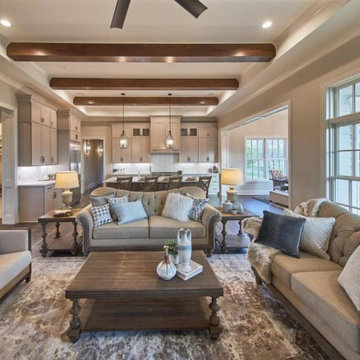
Family room - large traditional open concept medium tone wood floor, exposed beam and shiplap wall family room idea in Columbus with white walls, a standard fireplace and no tv
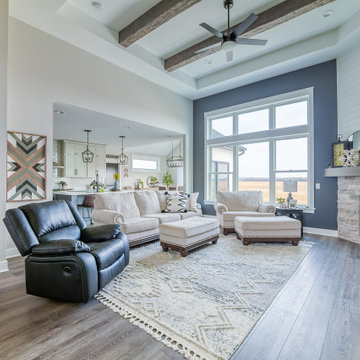
Deep tones of gently weathered grey and brown. A modern look that still respects the timelessness of natural wood.
Large mid-century modern formal and open concept vinyl floor, brown floor, coffered ceiling and shiplap wall living room photo in Other with beige walls, a standard fireplace and no tv
Large mid-century modern formal and open concept vinyl floor, brown floor, coffered ceiling and shiplap wall living room photo in Other with beige walls, a standard fireplace and no tv
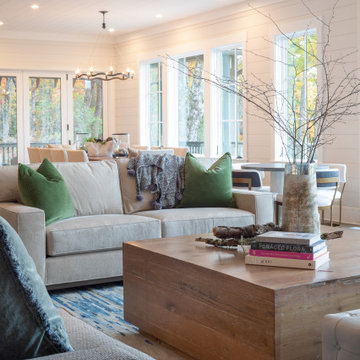
Example of a large farmhouse open concept medium tone wood floor, exposed beam and shiplap wall living room design in Other with white walls, a standard fireplace, a stone fireplace and no tv
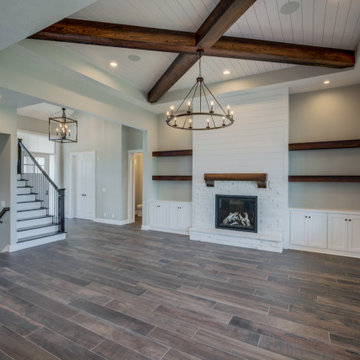
These photos from a just-finished custom Kensington plan will WOW you! This client chose many fabulous, unique finishes including beam ceiling detail, Honed quartz, custom tile, custom closets and so much more. We can build this or any of our plans with your specialized selections. Call today to start planning your home. 402.672.5550 #buildalandmark #kensington #floorplan #homebuilder #masteronmain #newconstruction #homedecor #omahabuilder
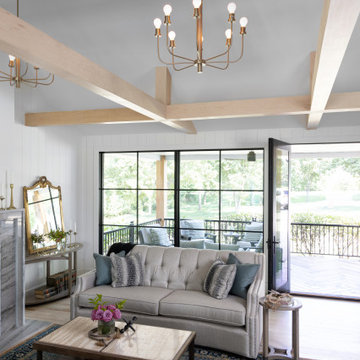
Example of an open concept light wood floor, brown floor, exposed beam and shiplap wall living room design in Kansas City with white walls, a standard fireplace, a stone fireplace and no tv
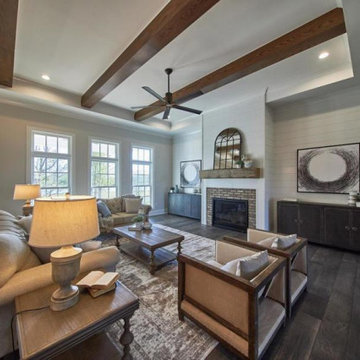
Family room - large traditional open concept medium tone wood floor, exposed beam and shiplap wall family room idea in Columbus with white walls, a standard fireplace and no tv
Living Space with No TV Ideas
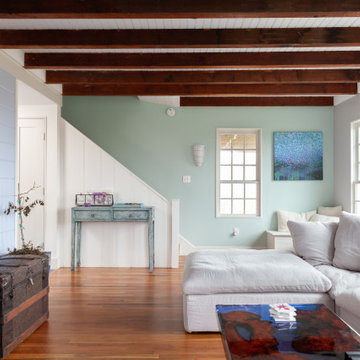
Family room of this Rockport Cottage Conversion with bead board exposed beam ceiling, granite mantle, reclaimed shiplap detail on walls. Wood paneling staircase enclosure and hand made glass sconces.
1









