Living Space with Orange Walls and Purple Walls Ideas
Refine by:
Budget
Sort by:Popular Today
1 - 20 of 4,478 photos
Item 1 of 3
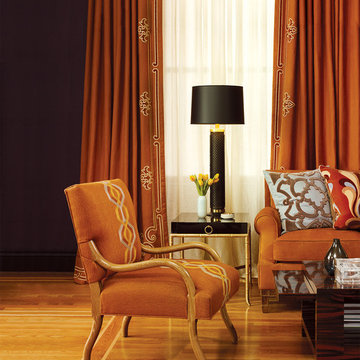
Example of a large trendy open concept medium tone wood floor and brown floor living room design in San Francisco with purple walls
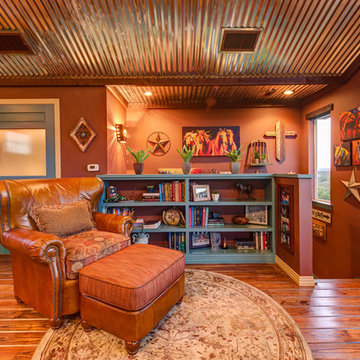
James Bruce Photography
Example of a southwest loft-style medium tone wood floor and orange floor family room library design in Austin with orange walls
Example of a southwest loft-style medium tone wood floor and orange floor family room library design in Austin with orange walls

Working with a long time resident, creating a unified look out of the varied styles found in the space while increasing the size of the home was the goal of this project.
Both of the home’s bathrooms were renovated to further the contemporary style of the space, adding elements of color as well as modern bathroom fixtures. Further additions to the master bathroom include a frameless glass door enclosure, green wall tiles, and a stone bar countertop with wall-mounted faucets.
The guest bathroom uses a more minimalistic design style, employing a white color scheme, free standing sink and a modern enclosed glass shower.
The kitchen maintains a traditional style with custom white kitchen cabinets, a Carrera marble countertop, banquet seats and a table with blue accent walls that add a splash of color to the space.
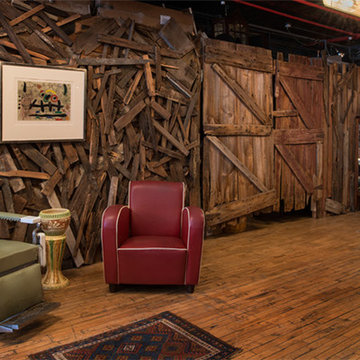
Inspiration for a large rustic formal and enclosed medium tone wood floor and brown floor living room remodel in New York with purple walls, no fireplace and no tv
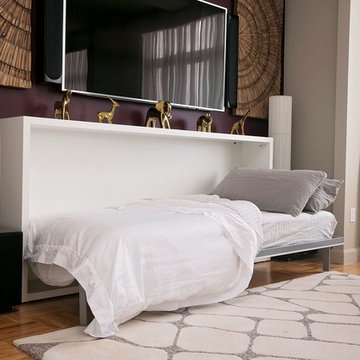
Alexey Gold-Dvoryadkin
Inspiration for a large modern open concept carpeted family room remodel in New York with purple walls, a wall-mounted tv and no fireplace
Inspiration for a large modern open concept carpeted family room remodel in New York with purple walls, a wall-mounted tv and no fireplace
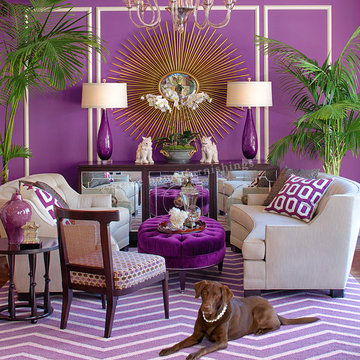
This is our Fall 2012 vignette at our showroom in Brentwood. It features the Grace Home Collection© Clark sofas, Alistair Chair and Woodward Buffet.
Photo by Teamwork Design
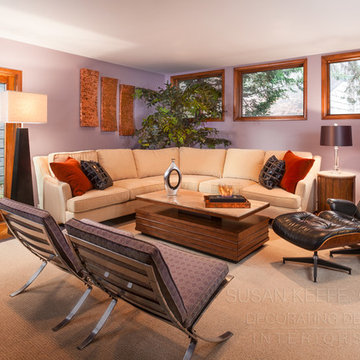
D. Randolph Foulds
Inspiration for a large mid-century modern open concept medium tone wood floor living room remodel in Charlotte with purple walls
Inspiration for a large mid-century modern open concept medium tone wood floor living room remodel in Charlotte with purple walls
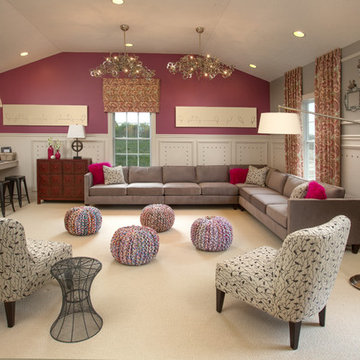
Teen Suite
Family room - huge transitional carpeted family room idea in Columbus with purple walls and a wall-mounted tv
Family room - huge transitional carpeted family room idea in Columbus with purple walls and a wall-mounted tv
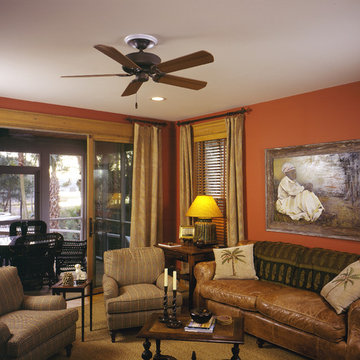
Example of a classic family room design in Atlanta with orange walls
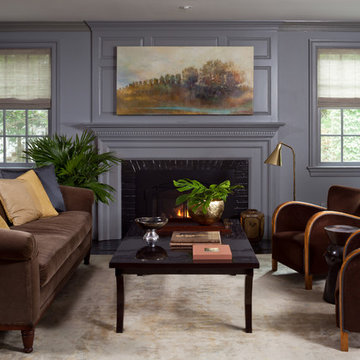
Living room library - traditional living room library idea in DC Metro with purple walls, a standard fireplace and a brick fireplace
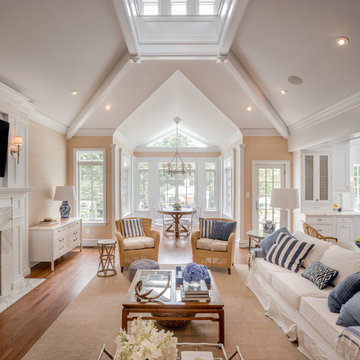
Inspiration for a coastal dark wood floor and brown floor family room remodel in Philadelphia with orange walls and a wall-mounted tv
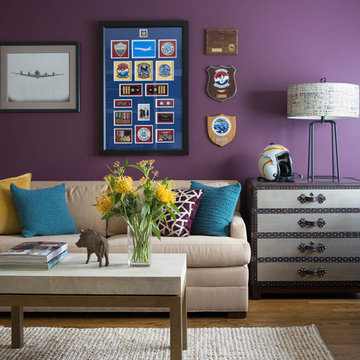
Thomas Kuoh Photography
Example of a mid-sized transitional medium tone wood floor family room design in San Francisco with purple walls
Example of a mid-sized transitional medium tone wood floor family room design in San Francisco with purple walls
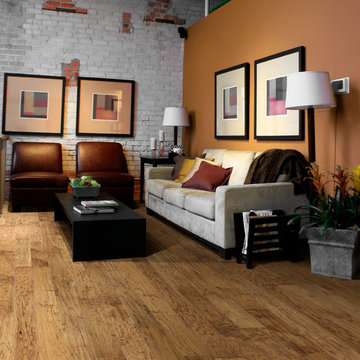
Hardwood Floors Chaparral, Branding Iron color. To see the rest of the colors in the collection visit HallmarkFloors.com or contact us to order your new floors today!
Hallmark Floors Chaparral Branding Iron
CHAPARRAL COLLECTION URL http://hallmarkfloors.com/hallmark-hardwoods/chaparral-hardwood-collection/
Simply Original
Features true North American species from the northern hardwood forest region, prized for its slow-growth hardwood timber, and smooth, tight-graining characteristics. The hardwood plank faces are hand crafted and factory finished in a warm array of natural and rich colors.
How does our floor measure up?
Seven inch-wide planks with longer random lengths up to 6 feet create expansive and timeless visuals. The competition is primarily providing random length of up to only 4 feet.
Simply Better…Discover Why.
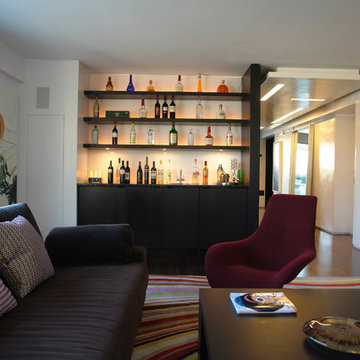
This urban living space is bright and airy, featuring a custom back lit home bar, a wall mounted T.V relaxing warm tones and casual furniture that make you want to stay home and escape hectic city living.
Photo by: Andre Garn
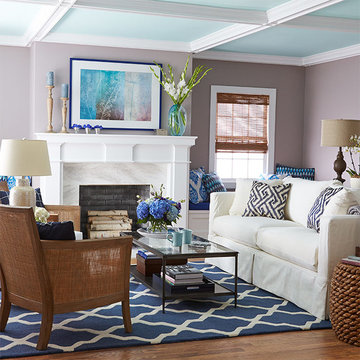
This nautical palette ships the soft glow of twilight on the sea to your home port. This cool and calming palette of blues, gray, and white feels fresh as an ocean breeze.
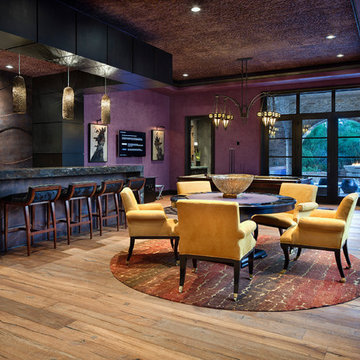
Inspiration for a mediterranean open concept light wood floor family room remodel in Houston with purple walls and a wall-mounted tv
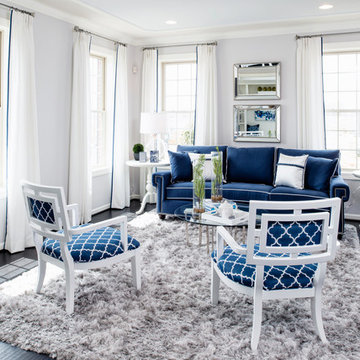
Maxine Schnitzer
Transitional formal living room photo in DC Metro with purple walls
Transitional formal living room photo in DC Metro with purple walls
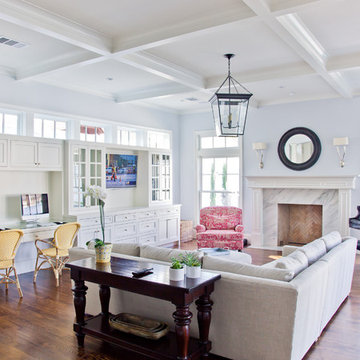
Family room - traditional dark wood floor family room idea in Dallas with a standard fireplace and purple walls
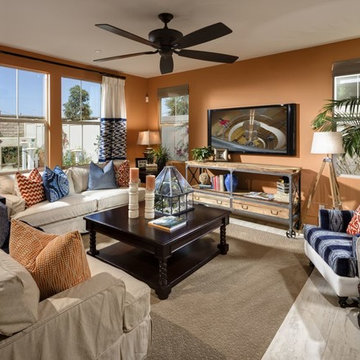
Inspiration for a mid-sized transitional enclosed porcelain tile and gray floor family room remodel in San Diego with orange walls, no fireplace and a wall-mounted tv
Living Space with Orange Walls and Purple Walls Ideas
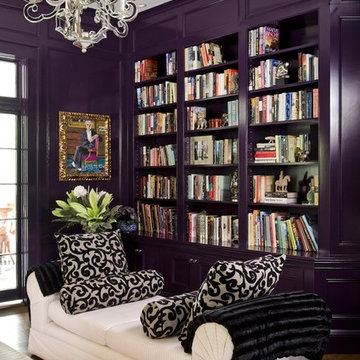
Major gut renovation of this coastal estate preserved its basic layout while expanding the kitchen. A veranda and a pair of gazebos were also added to the home to maximize outdoor living and the water views. The interior merged the homeowners eclectic style with the traditional style of the home.
Photographer: James R. Salomon
Contractor: Carl Anderson, Anderson Contracting Services
1









