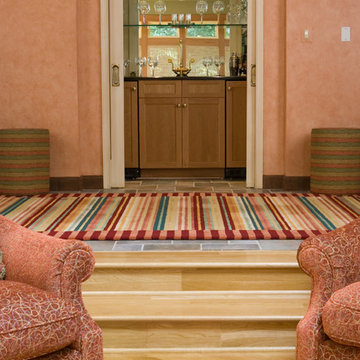Living Space with Pink Walls Ideas
Refine by:
Budget
Sort by:Popular Today
1 - 20 of 404 photos
Item 1 of 3
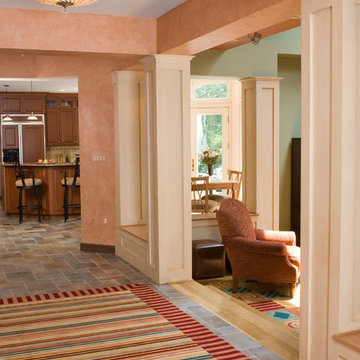
Large elegant enclosed light wood floor and beige floor family room photo in DC Metro with pink walls and no fireplace
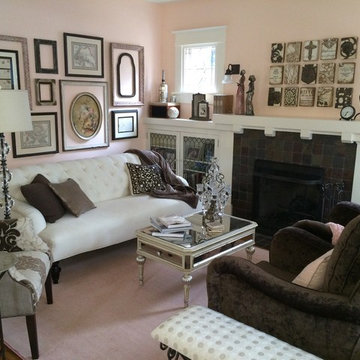
Teness Herman Photography
Inspiration for a mid-sized shabby-chic style formal and enclosed light wood floor living room remodel in Portland with pink walls, a standard fireplace, a tile fireplace and no tv
Inspiration for a mid-sized shabby-chic style formal and enclosed light wood floor living room remodel in Portland with pink walls, a standard fireplace, a tile fireplace and no tv
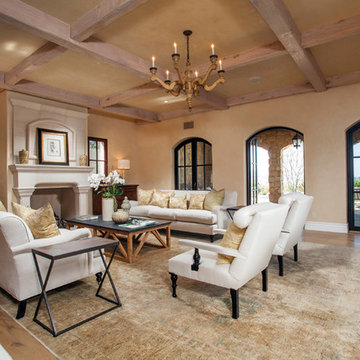
Inspiration for a country light wood floor family room remodel in Orange County with pink walls, a standard fireplace and a concrete fireplace
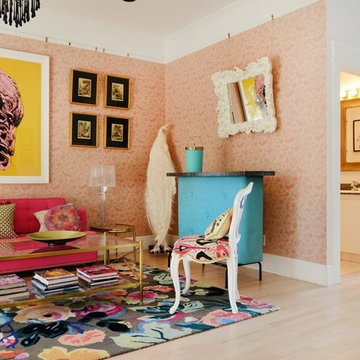
Interior Design: Allison Muir | Photos: Esteban Cortez
Example of a mid-sized eclectic formal and enclosed light wood floor and beige floor living room design in San Francisco with pink walls, no fireplace and no tv
Example of a mid-sized eclectic formal and enclosed light wood floor and beige floor living room design in San Francisco with pink walls, no fireplace and no tv
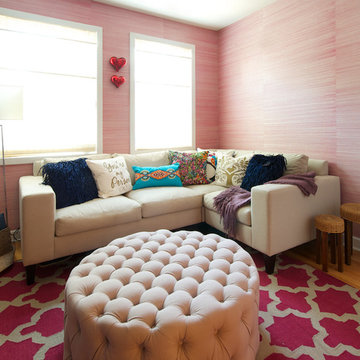
This client came to us with a unique challenge: create a modern design that matches her fun and funky personality but to make it as "green" and chemical free as possible. We rose to the challenge, researching the best options for sustainable, green and chemical free furnishings. The upholstery pieces are made from sustainable and chemical free materials, the dining table is made of sustainable wood with a chemical free finish. The rugs are from a fair-trade company that supports education for women in India. The client had hired a Feng Shui expert to provide her with a report which we used to design the space. The wallpaper behind the living room sofa is custom designed and custom-made. It is a map made up of hundred of small photos that the homeowner provided to us. It represents the area in her home that will bring travel and connect her to the people she loves. The large, colorful art piece in the dining area is hung in the area of the home that will bring joy around family and children. The hearts and pink/red colored wallpaper in the den will evoke love and relationships.
The client has a colorful, fun personality and we wanted to infuse the design with it. A white backdrop allows all of the pinks, reds, navy blues and turquoises to pop, creating a lively, modern feeling. The textures in the floor and wall coverings and in the fabrics create a lived in, collected feeling and add a touch of bohemian chic style. The new modern cable and walnut stair banister is in keeping with the original modern feel of the row house and keeps the narrow staircase from feeling tight and closed in.
This was a fun, creative and unique project for us. This particular client was one of Olamar's first clients eight years ago when we first opened our doors. At that time the house was nothing but a condemned shell that the client renovated, with our assistance. At that time we designed the kitchen, which is still in excellent condition and still looks amazing!
Photographer: Greg Tinius
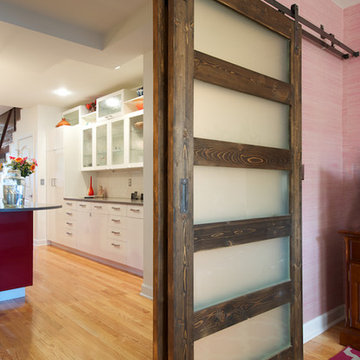
This client came to us with a unique challenge: create a modern design that matches her fun and funky personality but to make it as "green" and chemical free as possible. We rose to the challenge, researching the best options for sustainable, green and chemical free furnishings. The upholstery pieces are made from sustainable and chemical free materials, the dining table is made of sustainable wood with a chemical free finish. The rugs are from a fair-trade company that supports education for women in India. The client had hired a Feng Shui expert to provide her with a report which we used to design the space. The wallpaper behind the living room sofa is custom designed and custom-made. It is a map made up of hundred of small photos that the homeowner provided to us. It represents the area in her home that will bring travel and connect her to the people she loves. The large, colorful art piece in the dining area is hung in the area of the home that will bring joy around family and children. The hearts and pink/red colored wallpaper in the den will evoke love and relationships.
The client has a colorful, fun personality and we wanted to infuse the design with it. A white backdrop allows all of the pinks, reds, navy blues and turquoises to pop, creating a lively, modern feeling. The textures in the floor and wall coverings and in the fabrics create a lived in, collected feeling and add a touch of bohemian chic style. The new modern cable and walnut stair banister is in keeping with the original modern feel of the row house and keeps the narrow staircase from feeling tight and closed in.
This was a fun, creative and unique project for us. This particular client was one of Olamar's first clients eight years ago when we first opened our doors. At that time the house was nothing but a condemned shell that the client renovated, with our assistance. At that time we designed the kitchen, which is still in excellent condition and still looks amazing!
Photographer: Greg Tinius
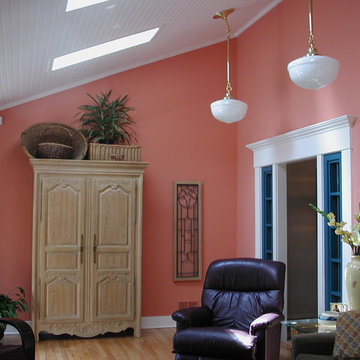
THE CORAL COLOR SCHEME CONTINUES in the family room.
BEAD BOARD ADDS TEXTURE to the sloped ceiling and matches paneling elsewhere in the house.
LARGE PENDANT LIGHT FIXTURES, proportionate to the room's scale, replaced outdated track lighting.
OPEN SCREENS THAT LOOK LIKE SIDELIGHTS flanking the framed opening repeat a theme.
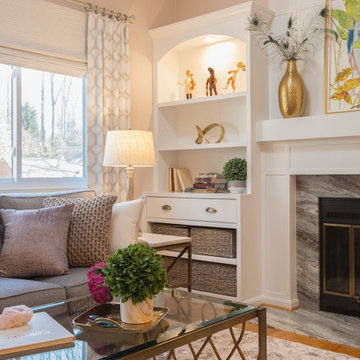
This complete room design was featured in Annapolis Home Magazine Design Talk. The varying lines of the vaulted ceiling, the lower soffet and windows created a challenge of designing a room that feels balanced. We began by creating a strong architectural line around the room starting with new built-ins flanking the fireplace and continued with the decorative drapery rod of the custom window treatments.
The woven wood roman shades and drapery panels were designed and installed to give the illusion of larger and taller windows. A room refresh included updating the wall color to an on trend millennial pink, a neutral gray tweed sofa, a subtle but fun pattern for their accent chairs, and a beautiful wool and silk rug to anchor the seating area. New lamps, coffee table, and accent tables with metallic, glass, and marble connect beautifully with the fireplace’s new stone surround.
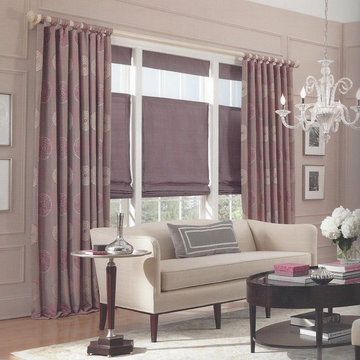
Family room - large traditional open concept light wood floor family room idea in Houston with pink walls
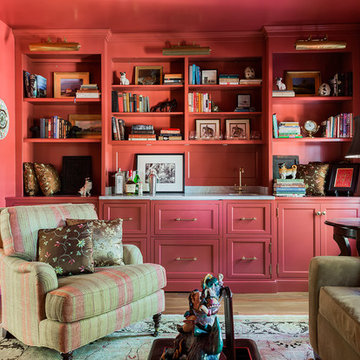
Michael Lee Photography
Example of a mid-sized classic enclosed light wood floor family room design in Boston with a bar and pink walls
Example of a mid-sized classic enclosed light wood floor family room design in Boston with a bar and pink walls
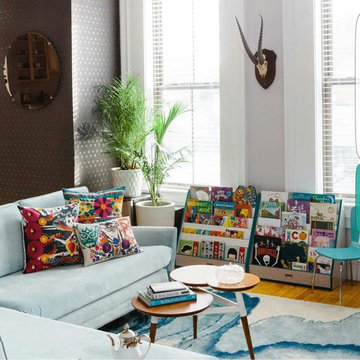
photo: Joyelle West
Living room - huge contemporary loft-style light wood floor living room idea in Boston with pink walls, no fireplace and a wall-mounted tv
Living room - huge contemporary loft-style light wood floor living room idea in Boston with pink walls, no fireplace and a wall-mounted tv
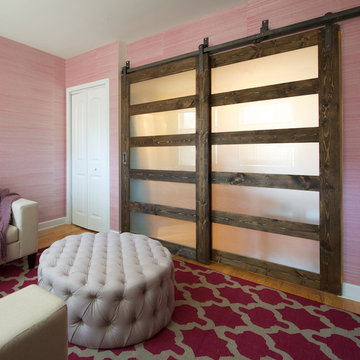
This client came to us with a unique challenge: create a modern design that matches her fun and funky personality but to make it as "green" and chemical free as possible. We rose to the challenge, researching the best options for sustainable, green and chemical free furnishings. The upholstery pieces are made from sustainable and chemical free materials, the dining table is made of sustainable wood with a chemical free finish. The rugs are from a fair-trade company that supports education for women in India. The client had hired a Feng Shui expert to provide her with a report which we used to design the space. The wallpaper behind the living room sofa is custom designed and custom-made. It is a map made up of hundred of small photos that the homeowner provided to us. It represents the area in her home that will bring travel and connect her to the people she loves. The large, colorful art piece in the dining area is hung in the area of the home that will bring joy around family and children. The hearts and pink/red colored wallpaper in the den will evoke love and relationships.
The client has a colorful, fun personality and we wanted to infuse the design with it. A white backdrop allows all of the pinks, reds, navy blues and turquoises to pop, creating a lively, modern feeling. The textures in the floor and wall coverings and in the fabrics create a lived in, collected feeling and add a touch of bohemian chic style. The new modern cable and walnut stair banister is in keeping with the original modern feel of the row house and keeps the narrow staircase from feeling tight and closed in.
This was a fun, creative and unique project for us. This particular client was one of Olamar's first clients eight years ago when we first opened our doors. At that time the house was nothing but a condemned shell that the client renovated, with our assistance. At that time we designed the kitchen, which is still in excellent condition and still looks amazing!
Photographer: Greg Tinius
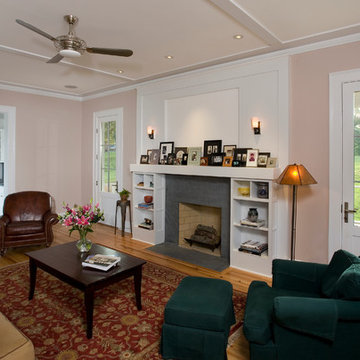
Scott Smith
Large transitional formal and enclosed light wood floor living room photo in Other with pink walls, a standard fireplace and no tv
Large transitional formal and enclosed light wood floor living room photo in Other with pink walls, a standard fireplace and no tv
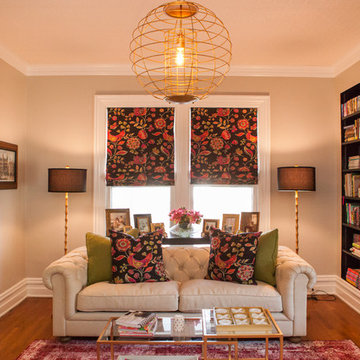
Eckard Photographic
Design by Opulence By Steele
Family room library - large eclectic light wood floor family room library idea in Charlotte with pink walls
Family room library - large eclectic light wood floor family room library idea in Charlotte with pink walls
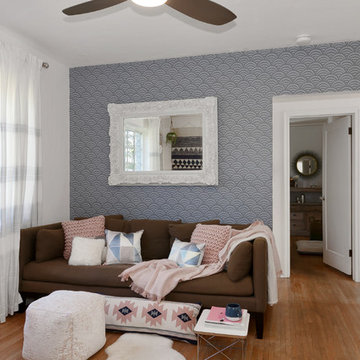
Inspiration for a small eclectic open concept light wood floor and brown floor family room remodel in Miami with pink walls, no fireplace and a wall-mounted tv
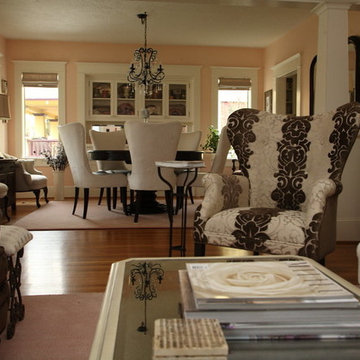
Teness Herman Photography
Living room - mid-sized shabby-chic style formal and enclosed light wood floor living room idea in Portland with pink walls, a standard fireplace, a tile fireplace and no tv
Living room - mid-sized shabby-chic style formal and enclosed light wood floor living room idea in Portland with pink walls, a standard fireplace, a tile fireplace and no tv
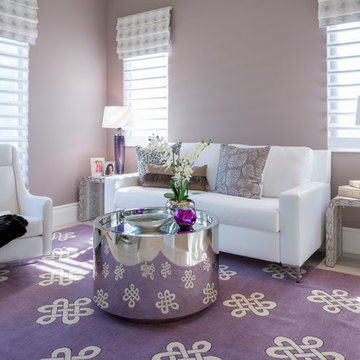
Mid-sized cottage chic formal and enclosed light wood floor living room photo in Miami with pink walls, no fireplace and no tv
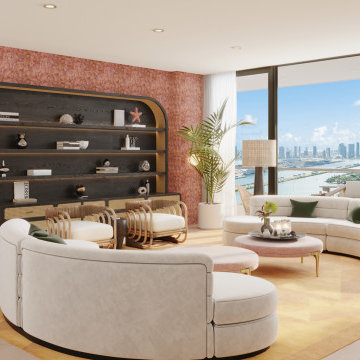
A tropical penthouse retreat that is the epitome of Miami luxury. With stylish bohemian influences, a vibrant and colorful palette, and sultry textures blended into every element.
Living Space with Pink Walls Ideas
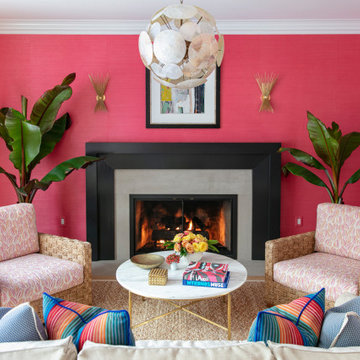
Rick Lozier Photography
Living room - mid-sized transitional formal light wood floor and brown floor living room idea in Other with pink walls, a standard fireplace, a stone fireplace and no tv
Living room - mid-sized transitional formal light wood floor and brown floor living room idea in Other with pink walls, a standard fireplace, a stone fireplace and no tv
1










