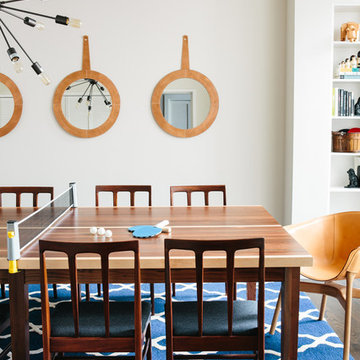Living Space with White Walls Ideas
Refine by:
Budget
Sort by:Popular Today
1 - 20 of 2,833 photos
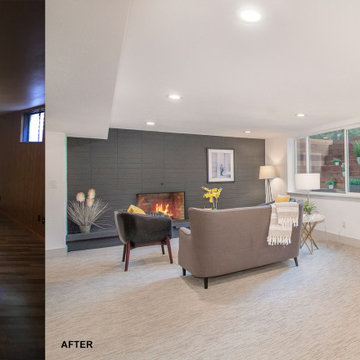
Game room - mid-sized 1960s open concept carpeted and gray floor game room idea in Denver with white walls, a standard fireplace, a brick fireplace and no tv
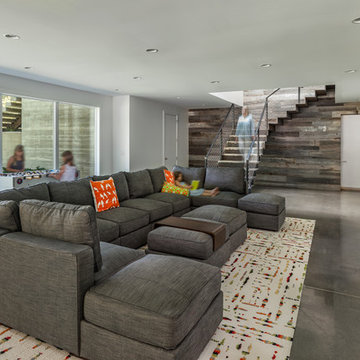
Photography by Rebecca Lehde
Large trendy open concept concrete floor game room photo in Charleston with white walls and a wall-mounted tv
Large trendy open concept concrete floor game room photo in Charleston with white walls and a wall-mounted tv
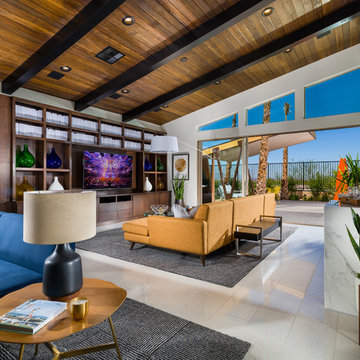
This Midcentury modern home was designed for Pardee Homes Las Vegas. It features an open floor plan that opens up to amazing outdoor spaces.
Example of a mid-sized mid-century modern open concept game room design in Los Angeles with white walls and a media wall
Example of a mid-sized mid-century modern open concept game room design in Los Angeles with white walls and a media wall
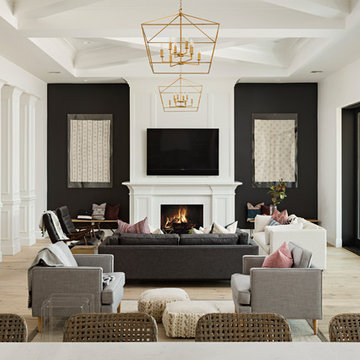
High Res Media
Inspiration for a huge transitional open concept light wood floor and beige floor game room remodel in Phoenix with white walls, a standard fireplace, a wood fireplace surround and a wall-mounted tv
Inspiration for a huge transitional open concept light wood floor and beige floor game room remodel in Phoenix with white walls, a standard fireplace, a wood fireplace surround and a wall-mounted tv

Game room - large contemporary open concept light wood floor and beige floor game room idea in London with white walls and a wall-mounted tv
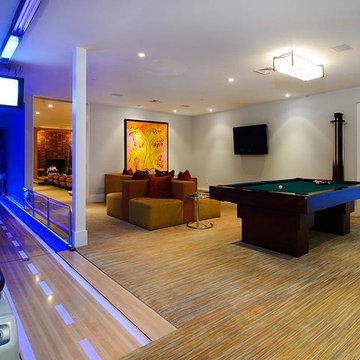
A section of the family activity room featuring a speciality lighted bowling alley, pool table, TV with view to the home movie theater.
Inspiration for a huge timeless open concept carpeted game room remodel in New York with a wall-mounted tv, white walls and no fireplace
Inspiration for a huge timeless open concept carpeted game room remodel in New York with a wall-mounted tv, white walls and no fireplace
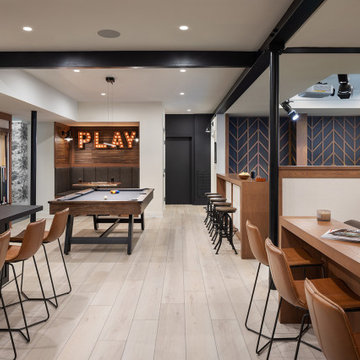
Our Long Island studio used a bright, neutral palette to create a cohesive ambiance in this beautiful lower level designed for play and entertainment. We used wallpapers, tiles, rugs, wooden accents, soft furnishings, and creative lighting to make it a fun, livable, sophisticated entertainment space for the whole family. The multifunctional space has a golf simulator and pool table, a wine room and home bar, and televisions at every site line, making it THE favorite hangout spot in this home.
---Project designed by Long Island interior design studio Annette Jaffe Interiors. They serve Long Island including the Hamptons, as well as NYC, the tri-state area, and Boca Raton, FL.
For more about Annette Jaffe Interiors, click here:
https://annettejaffeinteriors.com/
To learn more about this project, click here:
https://www.annettejaffeinteriors.com/residential-portfolio/manhasset-luxury-basement-interior-design/

The lower level of the home is dedicated to recreation, including a foosball and air hockey table, media room and wine cellar.
Game room - huge contemporary open concept light wood floor game room idea in Seattle with white walls, a standard fireplace, a metal fireplace and a wall-mounted tv
Game room - huge contemporary open concept light wood floor game room idea in Seattle with white walls, a standard fireplace, a metal fireplace and a wall-mounted tv
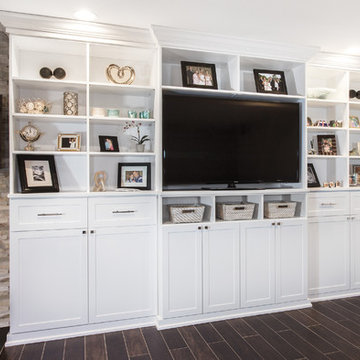
Large elegant open concept dark wood floor game room photo in San Diego with white walls, a media wall and no fireplace
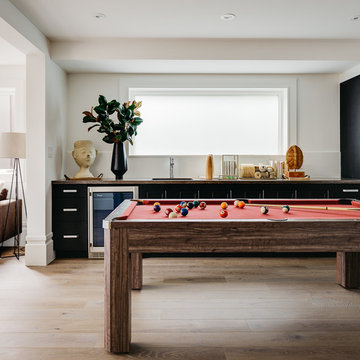
Example of a trendy light wood floor game room design in San Francisco with white walls
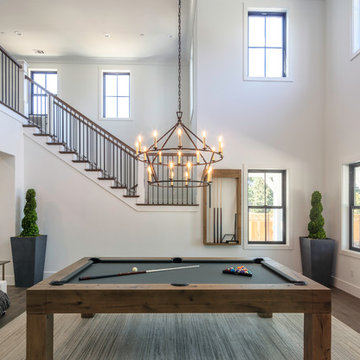
Open ceiling bonus room. Black windows and iron railing. Elegant chandelier used for lighting.
Example of a mid-sized country open concept medium tone wood floor and beige floor game room design in San Francisco with white walls, no fireplace and no tv
Example of a mid-sized country open concept medium tone wood floor and beige floor game room design in San Francisco with white walls, no fireplace and no tv
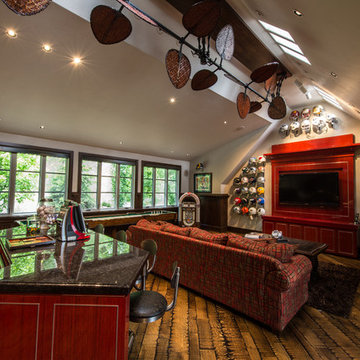
Brandon Flint
Inspiration for a transitional medium tone wood floor game room remodel in Salt Lake City with white walls and a wall-mounted tv
Inspiration for a transitional medium tone wood floor game room remodel in Salt Lake City with white walls and a wall-mounted tv
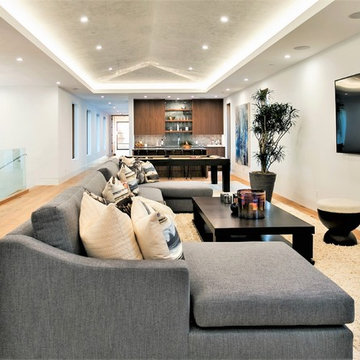
Large trendy open concept light wood floor and beige floor game room photo in Los Angeles with white walls, no fireplace and a wall-mounted tv
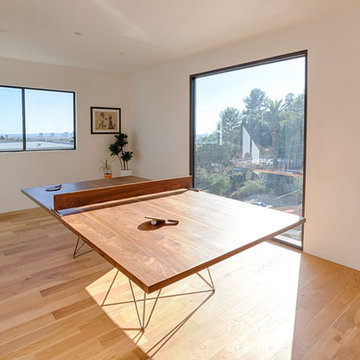
Contemporary modern two story home in Silver Lake, Los Angeles, featuring bright, inviting bedroom and attached bathroom with views of Down Town Los Angeles
Photography by Eric Charles.
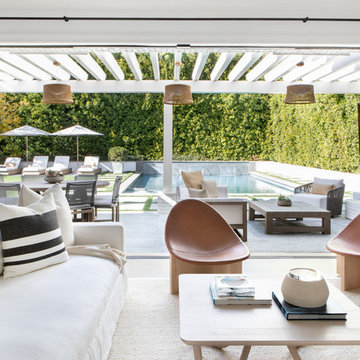
Architecture, Construction Management, Interior Design, Art Curation & Real Estate Advisement by Chango & Co.
Construction by MXA Development, Inc.
Photography by Sarah Elliott
See the home tour feature in Domino Magazine
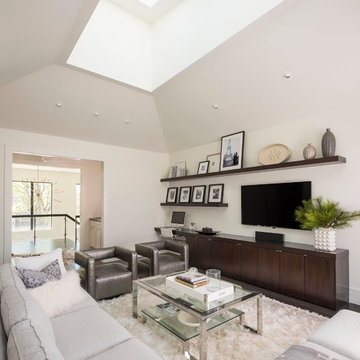
Example of a large transitional open concept dark wood floor game room design in Dallas with white walls and a wall-mounted tv
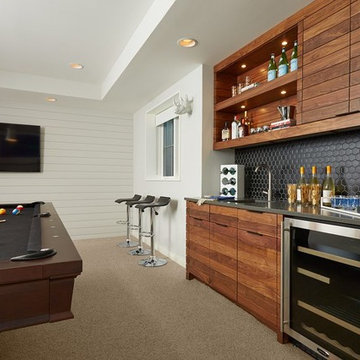
Game room - contemporary carpeted and beige floor game room idea in Other with white walls and a wall-mounted tv
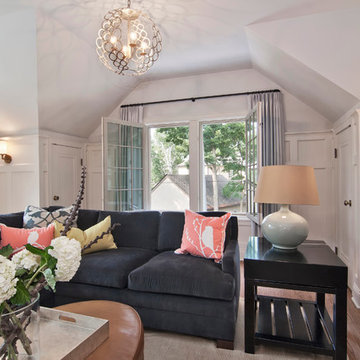
Large elegant enclosed medium tone wood floor game room photo in Minneapolis with white walls, no fireplace and a tv stand
Living Space with White Walls Ideas
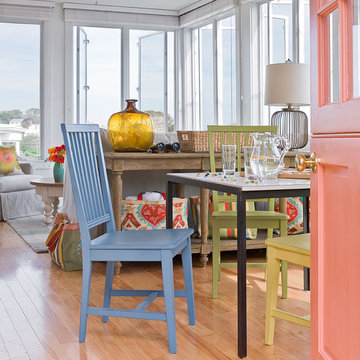
The peach painted Dutch door opens onto the game table area, where several wood chairs are painted in different bright colors in a complementary palette.
Color, playfulness and whimsy combine to create a casual, welcoming summer retreat for empty nesters who still tell us that when they walk through the door they say “Aaahhh” to themselves. WKD took one large room and created 4 different zones: an airy and bright living room area for conversation, a cozy family room area for reading, a dining room area for family meals, and a game table area for games.
The clients have hired us back for phase 2 - giving the kitchen a complete overhaul.
This project was the cover story of Spring 2015 Northshore Magazine: Click Here to Read.
It was also featured in May 2015 Seaside Style Magazine: Click Here to Read.
Photography: Michael J. Lee
1










