Living Space with White Walls Ideas
Refine by:
Budget
Sort by:Popular Today
1 - 20 of 1,757 photos
Item 1 of 3
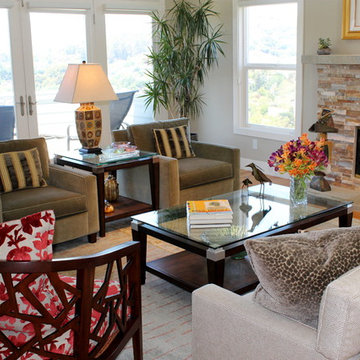
Inspiration for a large transitional open concept and formal light wood floor, multicolored floor and vaulted ceiling living room remodel in San Francisco with white walls, a standard fireplace, no tv and a stacked stone fireplace
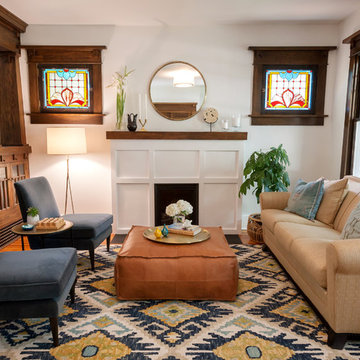
Arts and crafts formal and enclosed carpeted and multicolored floor living room photo in Denver with white walls and a standard fireplace

This sitting area is just opposite the large kitchen. It has a large plaster fireplace, exposed beam ceiling, and terra cotta tiles on the floor. The draperies are wool sheers in a neutral color similar to the walls. A bold area rug, zebra printed upholstered ottoman, and a tree of life sculpture complete the room.

Shiplap Fireplace
Example of a mid-sized transitional open concept light wood floor, multicolored floor and vaulted ceiling living room design in Atlanta with white walls, a standard fireplace and a shiplap fireplace
Example of a mid-sized transitional open concept light wood floor, multicolored floor and vaulted ceiling living room design in Atlanta with white walls, a standard fireplace and a shiplap fireplace

We took advantage of the double volume ceiling height in the living room and added millwork to the stone fireplace, a reclaimed wood beam and a gorgeous, chandelier. The sliding doors lead out to the sundeck and the lake beyond. TV's mounted above fireplaces tend to be a little high for comfortable viewing from the sofa, so this tv is mounted on a pull down bracket for use when the fireplace is not turned on. Floating white oak shelves replaced upper cabinets above the bar area.
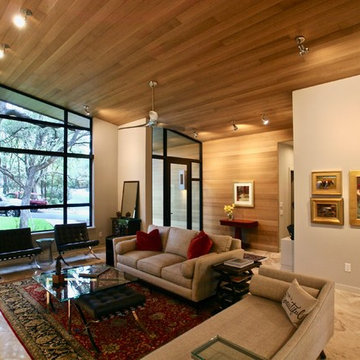
This 60's Style Ranch home was recently remodeled to withhold the Barley Pfeiffer standard. This home features large 8' vaulted ceilings, accented with stunning premium white oak wood. The large steel-frame windows and front door allow for the infiltration of natural light; specifically designed to let light in without heating the house. The fireplace is original to the home, but has been resurfaced with hand troweled plaster. Special design features include the rising master bath mirror to allow for additional storage.
Photo By: Alan Barley
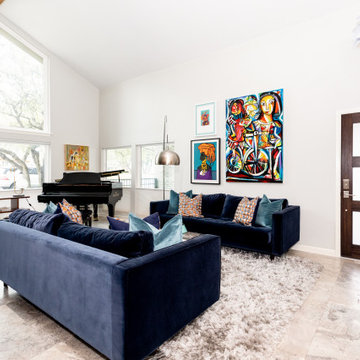
Trendy open concept multicolored floor and vaulted ceiling living room photo in Austin with a music area, white walls, no fireplace and no tv
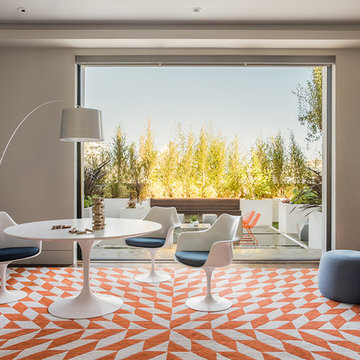
Inspiration for a large contemporary multicolored floor and carpeted family room remodel in San Francisco with white walls
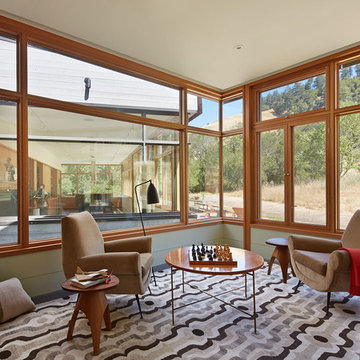
The proposal analyzes the site as a series of existing flows or “routes” across the landscape. The negotiation of both constructed and natural systems establishes the logic of the site plan and the orientation and organization of the new home. Conceptually, the project becomes a highly choreographed knot at the center of these routes, drawing strands in, engaging them with others, and propelling them back out again. The project’s intent is to capture and harness the physical and ephemeral sense of these latent natural movements as a way to promote in the architecture the wanderlust the surrounding landscape inspires. At heart, the client’s initial family agenda--a home as antidote to the city and basecamp for exploration--establishes the ethos and design objectives of the work.
Photography - Bruce Damonte

Example of a huge southwest enclosed carpeted and multicolored floor home theater design in Orange County with a projector screen and white walls

Family room - large transitional enclosed multicolored floor family room idea in Austin with white walls and no fireplace
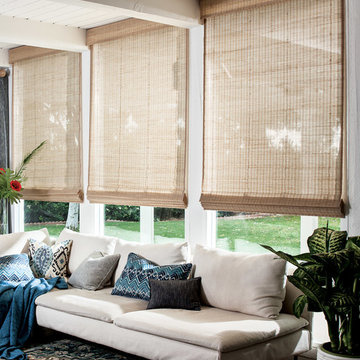
Woven to fit. Smith & Noble Couture Weaves Collection shades are like a bespoke gown or suit - handcrafted to order including a finished edge down to the eighth of an inch to perfectly fit your window. Shown is material Kalay/Wheat (material# 18127). Visit smithandnoble.com to order free samples.
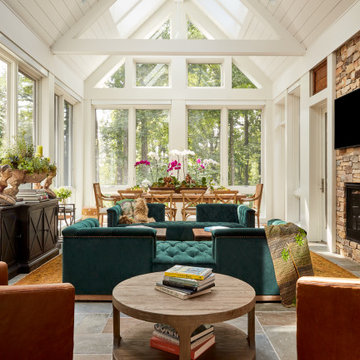
Living room - mid-sized transitional open concept multicolored floor living room idea in Philadelphia with white walls, a standard fireplace, a stone fireplace and a wall-mounted tv
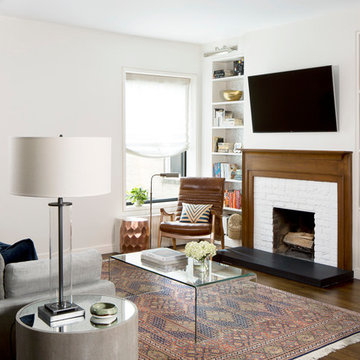
Photo - Jessica Glynn Photography
Living room library - mid-sized transitional open concept multicolored floor living room library idea in New York with white walls, a standard fireplace, a brick fireplace and a wall-mounted tv
Living room library - mid-sized transitional open concept multicolored floor living room library idea in New York with white walls, a standard fireplace, a brick fireplace and a wall-mounted tv
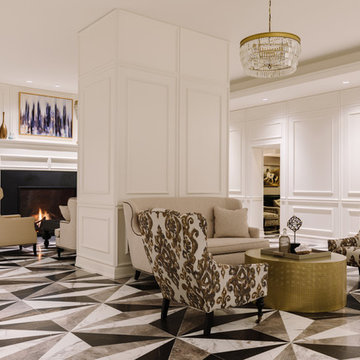
Aimee Mazzanga
Large transitional formal and open concept multicolored floor living room photo in Chicago with white walls, a standard fireplace, a metal fireplace and no tv
Large transitional formal and open concept multicolored floor living room photo in Chicago with white walls, a standard fireplace, a metal fireplace and no tv
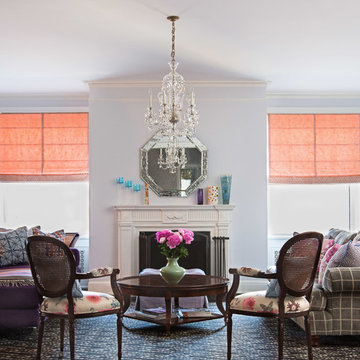
Living room designed by Rebecca Soskin.
Mid-sized eclectic multicolored floor living room photo in New York with white walls and a standard fireplace
Mid-sized eclectic multicolored floor living room photo in New York with white walls and a standard fireplace
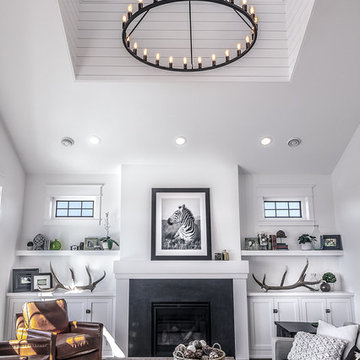
Rocking Horse New Construction expertly finished by The Coatings Authority, Inc.
Example of a classic dark wood floor and multicolored floor living room design in Other with white walls and a standard fireplace
Example of a classic dark wood floor and multicolored floor living room design in Other with white walls and a standard fireplace
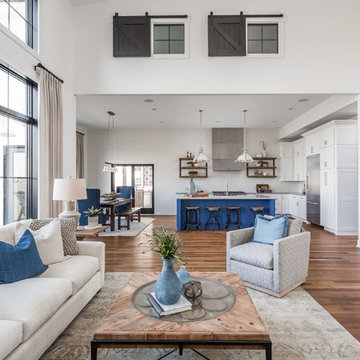
Living room - large cottage formal and open concept medium tone wood floor and multicolored floor living room idea in Indianapolis with white walls, a standard fireplace, a wood fireplace surround and no tv
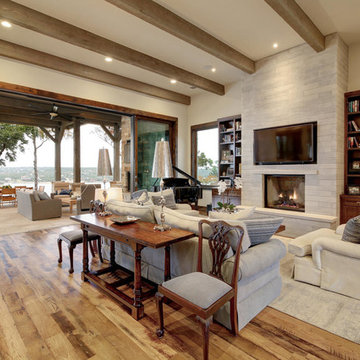
Kurt Forschen of Twist Tours Photography
Large transitional open concept light wood floor and multicolored floor living room photo in Austin with white walls, a standard fireplace, a stone fireplace and a wall-mounted tv
Large transitional open concept light wood floor and multicolored floor living room photo in Austin with white walls, a standard fireplace, a stone fireplace and a wall-mounted tv
Living Space with White Walls Ideas
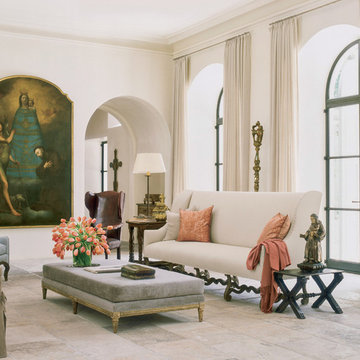
Photo: Tria Giovan | Veranda
Living room - large mediterranean formal and enclosed limestone floor and multicolored floor living room idea in Houston with white walls, a standard fireplace, a stone fireplace and no tv
Living room - large mediterranean formal and enclosed limestone floor and multicolored floor living room idea in Houston with white walls, a standard fireplace, a stone fireplace and no tv
1









