Living Space with Red Walls and Yellow Walls Ideas
Refine by:
Budget
Sort by:Popular Today
1 - 20 of 19,406 photos
Item 1 of 3
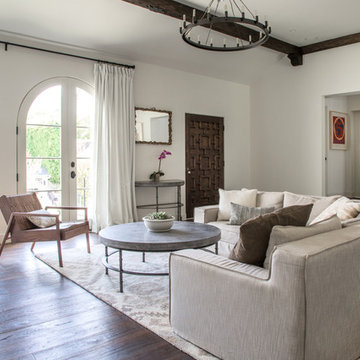
Interior Design by Grace Benson
Photography by Bethany Nauert
Tuscan formal and open concept dark wood floor living room photo in Los Angeles with red walls and no tv
Tuscan formal and open concept dark wood floor living room photo in Los Angeles with red walls and no tv
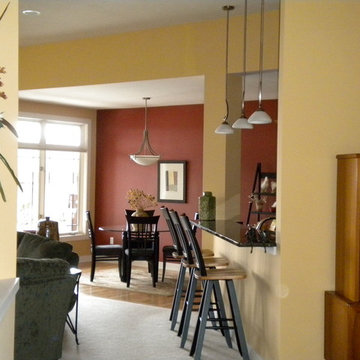
Mid-sized elegant formal and open concept carpeted living room photo in Other with yellow walls

Brazilian Teak Smooth 3 1/4" wide solid hardwood, featuring varying golden-brown tones and a smooth finish
Constructed of solid Brazilian Teak, otherwise known as Cumaru, with a Janka Hardness Rating of 3540 (one of the hardest woods in the industry), expertly kiln dried and sealed to achieve equilibrium moisture content, and pre-finished with 9 coats of UV Cured Polyurethane for wear protection and scratch resistance
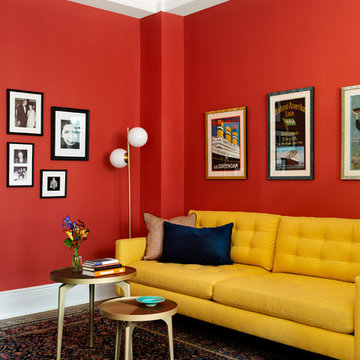
Off of the dining room is a lounging area. A perfect spot for a little TV, or reading, or homework.
Photos: Brittany Ambridge
Example of a mid-century modern family room design in New York with red walls
Example of a mid-century modern family room design in New York with red walls
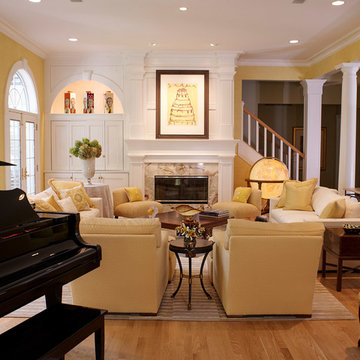
Inspiration for a timeless formal and open concept medium tone wood floor and yellow floor living room remodel in Other with yellow walls, a standard fireplace and a stone fireplace

Photography by Braden Gunem
Project by Studio H:T principal in charge Brad Tomecek (now with Tomecek Studio Architecture). This project questions the need for excessive space and challenges occupants to be efficient. Two shipping containers saddlebag a taller common space that connects local rock outcroppings to the expansive mountain ridge views. The containers house sleeping and work functions while the center space provides entry, dining, living and a loft above. The loft deck invites easy camping as the platform bed rolls between interior and exterior. The project is planned to be off-the-grid using solar orientation, passive cooling, green roofs, pellet stove heating and photovoltaics to create electricity.
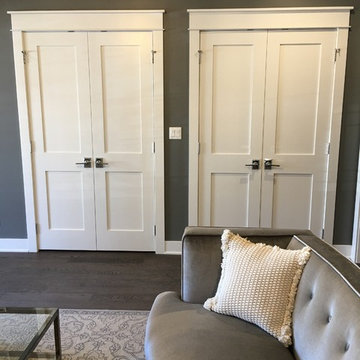
Example of a transitional dark wood floor and brown floor living room design in Chicago with yellow walls

Kaskel Photo
Inspiration for a mid-sized timeless formal and enclosed dark wood floor and brown floor living room remodel in Chicago with yellow walls, a standard fireplace, a stone fireplace and no tv
Inspiration for a mid-sized timeless formal and enclosed dark wood floor and brown floor living room remodel in Chicago with yellow walls, a standard fireplace, a stone fireplace and no tv
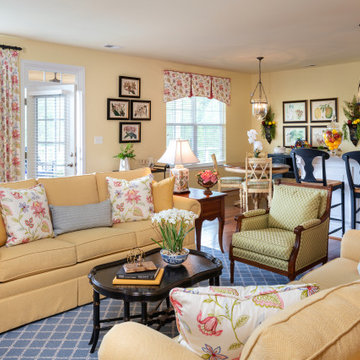
This cozy and inviting Family room is comfortable and more importantly functional. Any guest will feel comfortable and have access to any table for their drinks. Functional design is so important yet beautiful. The calming cream colored walls make everything else bounce perfectly in colors making a soothing and welcoming space. The seating is quality made to sit comfortably. The custom window treatments open up these large windows for beautiful views. Keeps this space airy and open. Lighting is equally balanced also giving enough lighting needed, yet pretty. The mixing of patterned fabrics along with the rug show you it can be done in keeping a good balance.
This Family room is warm, cozy, and so pretty!

Photos by Julia Robbs for Homepolish
Inspiration for an industrial open concept concrete floor and gray floor family room remodel in Other with red walls and a wall-mounted tv
Inspiration for an industrial open concept concrete floor and gray floor family room remodel in Other with red walls and a wall-mounted tv
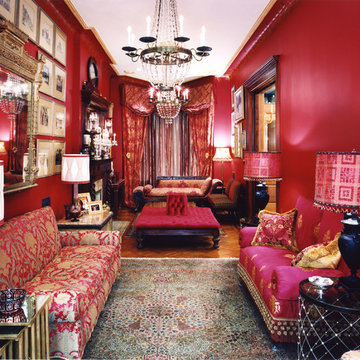
Suchitra Van
Example of a mid-sized ornate formal and enclosed medium tone wood floor and brown floor living room design in New York with red walls, a standard fireplace and no tv
Example of a mid-sized ornate formal and enclosed medium tone wood floor and brown floor living room design in New York with red walls, a standard fireplace and no tv

Tom Powel Imaging
Mid-sized urban open concept brick floor and red floor living room library photo in New York with a standard fireplace, a brick fireplace, red walls and no tv
Mid-sized urban open concept brick floor and red floor living room library photo in New York with a standard fireplace, a brick fireplace, red walls and no tv

Photographer: Terri Glanger
Example of a trendy open concept medium tone wood floor and orange floor living room design in Dallas with yellow walls, no tv, a standard fireplace and a concrete fireplace
Example of a trendy open concept medium tone wood floor and orange floor living room design in Dallas with yellow walls, no tv, a standard fireplace and a concrete fireplace

Matt Bolt, Charleston Home + Design Magazine
Example of a small classic enclosed medium tone wood floor living room library design in Charleston with yellow walls
Example of a small classic enclosed medium tone wood floor living room library design in Charleston with yellow walls
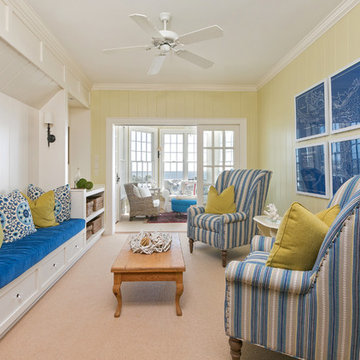
Example of a beach style enclosed carpeted family room design in Charleston with yellow walls
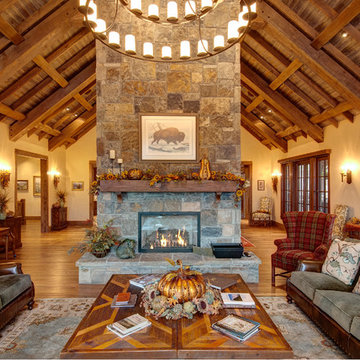
2012 Jon Eady Photographer
Living room - traditional living room idea in Denver with yellow walls
Living room - traditional living room idea in Denver with yellow walls
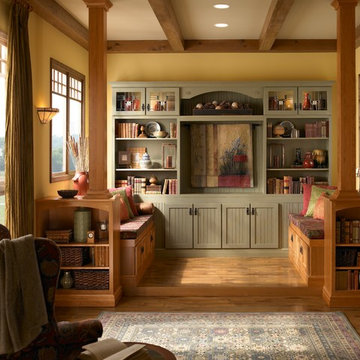
Arts and crafts medium tone wood floor and brown floor family room library photo in Tampa with yellow walls and no tv
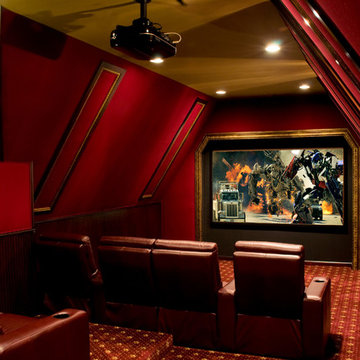
Rich upholstered walls and gold leaf moldings. Custom drapes from SRT Design, Dallas. Schonbek lighting. Home theater equipment and installation from myHomedia Home , Frisco.
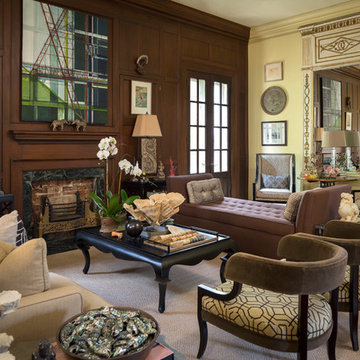
Example of a classic formal and enclosed dark wood floor and brown floor living room design in Little Rock with yellow walls, a standard fireplace and a stone fireplace
Living Space with Red Walls and Yellow Walls Ideas
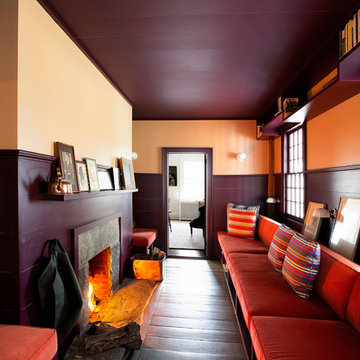
Costas Picadas
Example of a country medium tone wood floor and brown floor family room design in New York with yellow walls, a standard fireplace and a stone fireplace
Example of a country medium tone wood floor and brown floor family room design in New York with yellow walls, a standard fireplace and a stone fireplace
1









