All Wall Treatments Living Space with Yellow Walls Ideas
Refine by:
Budget
Sort by:Popular Today
1 - 20 of 305 photos
Item 1 of 3

Example of a mid-sized classic formal and enclosed light wood floor, coffered ceiling and wallpaper living room design in Seattle with yellow walls, a standard fireplace, a tile fireplace and no tv
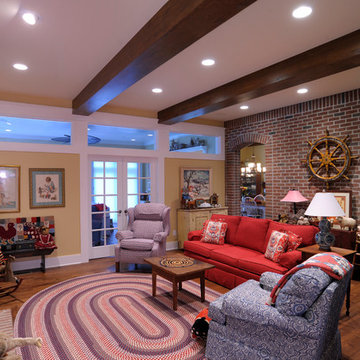
Living room - rustic formal and open concept medium tone wood floor, exposed beam and brick wall living room idea with yellow walls, a standard fireplace, a brick fireplace and no tv
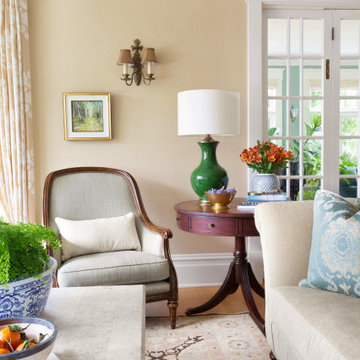
Formal living space with traditional furnishings
Inspiration for a mid-sized timeless formal and enclosed light wood floor, coffered ceiling and wallpaper living room remodel with yellow walls, a standard fireplace, a tile fireplace and no tv
Inspiration for a mid-sized timeless formal and enclosed light wood floor, coffered ceiling and wallpaper living room remodel with yellow walls, a standard fireplace, a tile fireplace and no tv
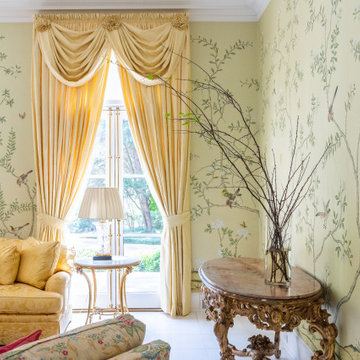
Example of a mid-sized classic formal and enclosed marble floor, white floor and wallpaper living room design in Atlanta with yellow walls and a standard fireplace
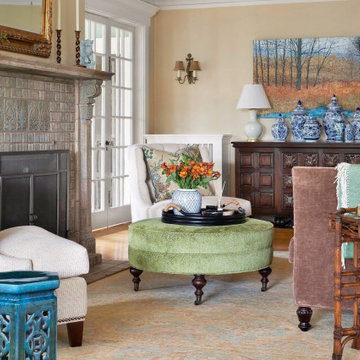
Fireside nook in large, Traditional-Style, formal living room.
Example of a mid-sized classic formal and enclosed light wood floor, coffered ceiling and wallpaper living room design with yellow walls, a standard fireplace, a tile fireplace and no tv
Example of a mid-sized classic formal and enclosed light wood floor, coffered ceiling and wallpaper living room design with yellow walls, a standard fireplace, a tile fireplace and no tv
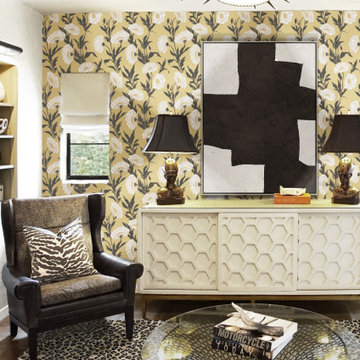
Heather Ryan, Interior Designer
H.Ryan Studio - Scottsdale, AZ
www.hryanstudio.com
Example of a mid-sized 1960s open concept wallpaper, medium tone wood floor and brown floor living room design in Phoenix with yellow walls, no fireplace and a tv stand
Example of a mid-sized 1960s open concept wallpaper, medium tone wood floor and brown floor living room design in Phoenix with yellow walls, no fireplace and a tv stand
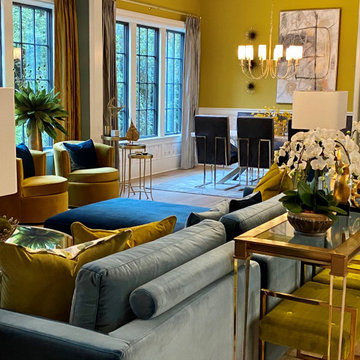
Main Living - Imported Italian Tile on Fireplace from Tile Bar, Sofa from Rove Concepts, Benches from Jonathan Adler, Tables from Interlude Home, Decor mostly Uttermost, Drapes and blinds from The Shade Store, Lamps from Traditions Home, Chairs/Art from Slate Interiors, Dining Table from Arhaus
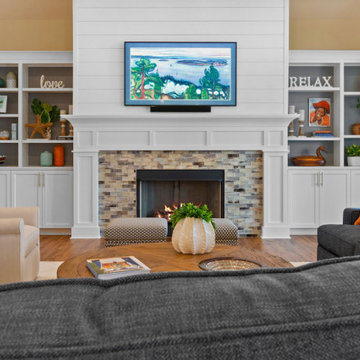
Beautiful vaulted beamed ceiling with large fixed windows overlooking a screened porch on the river. Built in cabinets and gas fireplace with glass tile surround and custom wood surround. Wall mounted flat screen painting tv. The flooring is Luxury Vinyl Tile but you'd swear it was real Acacia Wood because it's absolutely beautiful.
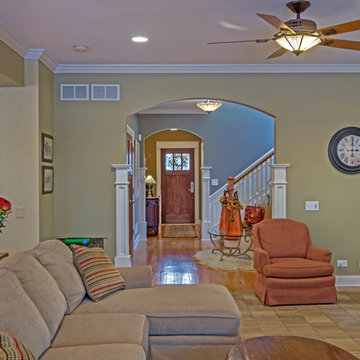
Inspiration for a small timeless enclosed light wood floor, multicolored floor, wallpaper ceiling and wallpaper living room remodel in Chicago with yellow walls, a standard fireplace, a wood fireplace surround, a bar and a media wall
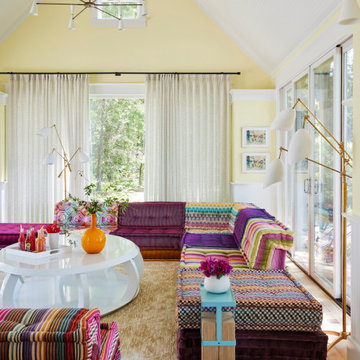
Inspiration for a modern carpeted, yellow floor and wainscoting family room remodel in Chicago with yellow walls
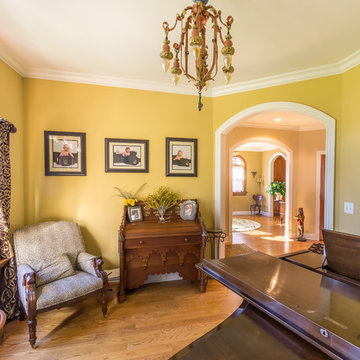
The formal living room is used as a formal parlor, or music room. Victorian furnishings compliment the antique baby grand piano, which the room was designed to fit. Triple windows with half-round transoms floor the room with ample light and provide an added level of detail for this unique space.
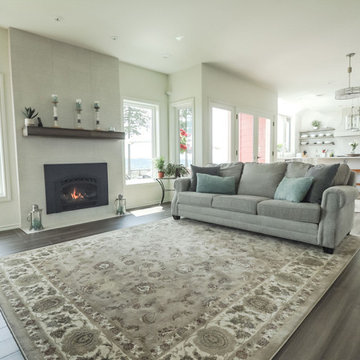
High ceilings complimented by clerestory windows ensure great sunlight coming through the comfort of the home.
Inspiration for a timeless formal and open concept dark wood floor, brown floor and coffered ceiling living room remodel in Seattle with yellow walls, a standard fireplace, a brick fireplace and a concealed tv
Inspiration for a timeless formal and open concept dark wood floor, brown floor and coffered ceiling living room remodel in Seattle with yellow walls, a standard fireplace, a brick fireplace and a concealed tv
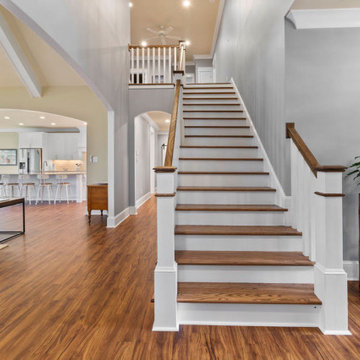
Beautiful vaulted beamed ceiling with large fixed windows overlooking a screened porch on the river. Built in cabinets and gas fireplace with glass tile surround and custom wood surround. Wall mounted flat screen painting tv. The flooring is Luxury Vinyl Tile but you'd swear it was real Acacia Wood because it's absolutely beautiful.

A walk-around stone double-sided fireplace between Dining and the new Family room sits at the original exterior wall. The stone accents, wood trim and wainscot, and beam details highlight the rustic charm of this home.
Photography by Kmiecik Imagery.
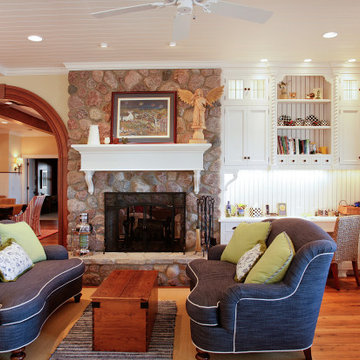
Custom stained wood arched opening. Wood species Poplar. Custom milled arch provided by Rockwood Door & Millwork. Custom cabinetry by Ayr Custom Cabinetry. Hickory hardwood floors and white beadboard wainscot.
Home design by Phil Jenkins, AIA, Martin Bros. Contracting, Inc.; general contracting by Martin Bros. Contracting, Inc.; interior design by Stacey Hamilton; photos by Dave Hubler Photography.
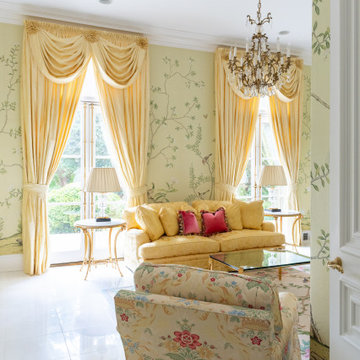
Living room - mid-sized traditional formal and enclosed marble floor, white floor and wallpaper living room idea in Atlanta with yellow walls and a standard fireplace
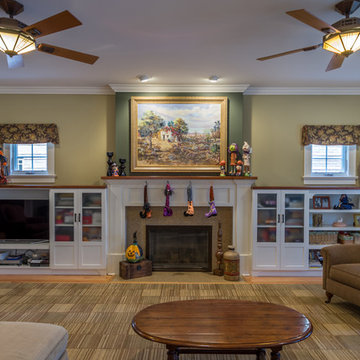
Inspiration for a small timeless enclosed light wood floor, multicolored floor, wallpaper ceiling and wallpaper living room remodel in Chicago with yellow walls, a standard fireplace, a wood fireplace surround, a media wall and a bar

Off the dining room is a cozy family area where the family can watch TV or sit by the fireplace. Poplar beams, fieldstone fireplace, custom milled arch by Rockwood Door & Millwork, Hickory hardwood floors.
Home design by Phil Jenkins, AIA; general contracting by Martin Bros. Contracting, Inc.; interior design by Stacey Hamilton; photos by Dave Hubler Photography.
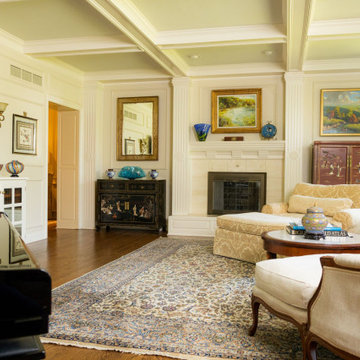
Living room - open concept dark wood floor, coffered ceiling and wall paneling living room idea in Kansas City with a music area, yellow walls, a standard fireplace, a tile fireplace and a wall-mounted tv
All Wall Treatments Living Space with Yellow Walls Ideas
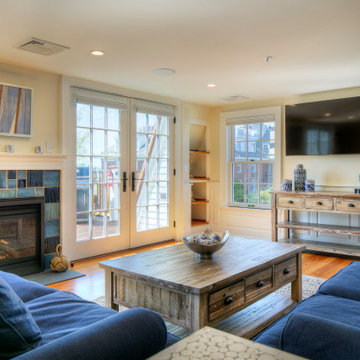
Third floor entertainment space/media room that can double as meeting space for a home office. Unparalleled views of Newport Harbor and Historic Trinity Church from the west facing balcony. Custom designed tile fireplace surround created by local artist Lee Segal of All Fired Up Pottery in Newport.
1









