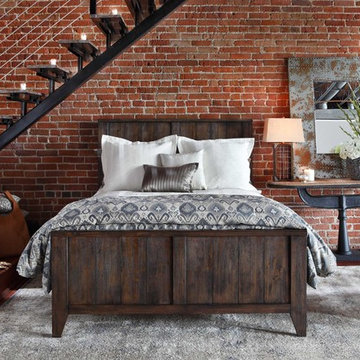Loft-Style Bedroom with Red Walls Ideas
Refine by:
Budget
Sort by:Popular Today
1 - 20 of 56 photos
Item 1 of 3
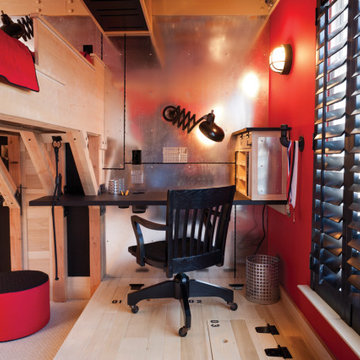
THEME The main theme for this room is an active, physical and personalized experience for a growing boy. This was achieved with the use of bold colors, creative inclusion of personal favorites and the use of industrial materials. FOCUS The main focus of the room is the 12 foot long x 4 foot high elevated bed. The bed is the focal point of the room and leaves ample space for activity within the room beneath. A secondary focus of the room is the desk, positioned in a private corner of the room outfitted with custom lighting and suspended desktop designed to support growing technical needs and school assignments. STORAGE A large floor armoire was built at the far die of the room between the bed and wall.. The armoire was built with 8 separate storage units that are approximately 12”x24” by 8” deep. These enclosed storage spaces are convenient for anything a growing boy may need to put away and convenient enough to make cleaning up easy for him. The floor is built to support the chair and desk built into the far corner of the room. GROWTH The room was designed for active ages 8 to 18. There are three ways to enter the bed, climb the knotted rope, custom rock wall, or pipe monkey bars up the wall and along the ceiling. The ladder was included only for parents. While these are the intended ways to enter the bed, they are also a convenient safety system to prevent younger siblings from getting into his private things. SAFETY This room was designed for an older child but safety is still a critical element and every detail in the room was reviewed for safety. The raised bed includes extra long and higher side boards ensuring that any rolling in bed is kept safe. The decking was sanded and edges cleaned to prevent any potential splintering. Power outlets are covered using exterior industrial outlets for the switches and plugs, which also looks really cool.
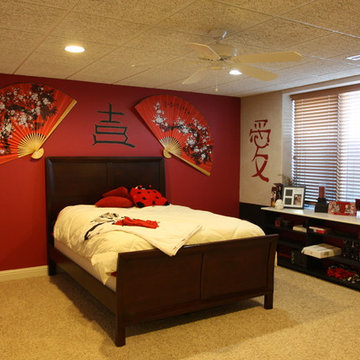
Example of a loft-style carpeted bedroom design in Denver with red walls and no fireplace
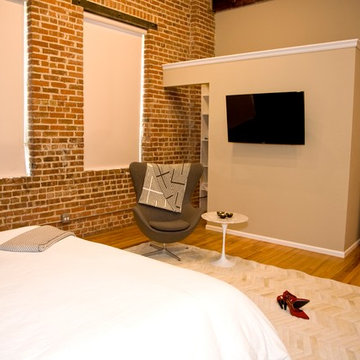
A leaning mirror in the corner reflects into the hallway.
Inspiration for a mid-sized modern loft-style light wood floor bedroom remodel in Denver with red walls and no fireplace
Inspiration for a mid-sized modern loft-style light wood floor bedroom remodel in Denver with red walls and no fireplace
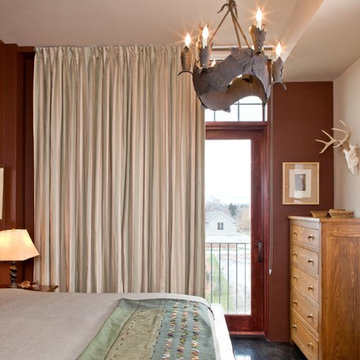
Bedroom - mid-sized modern loft-style concrete floor bedroom idea in Other with red walls, a corner fireplace and a plaster fireplace
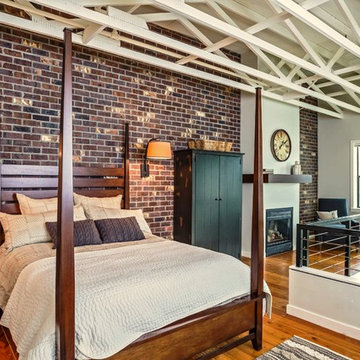
Mid-sized transitional loft-style medium tone wood floor bedroom photo in Portland with red walls, a standard fireplace and a plaster fireplace
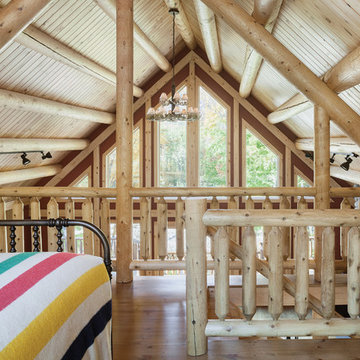
Open sleeping loft for additional guests
Example of a mid-sized mountain style loft-style medium tone wood floor bedroom design in Portland Maine with red walls
Example of a mid-sized mountain style loft-style medium tone wood floor bedroom design in Portland Maine with red walls
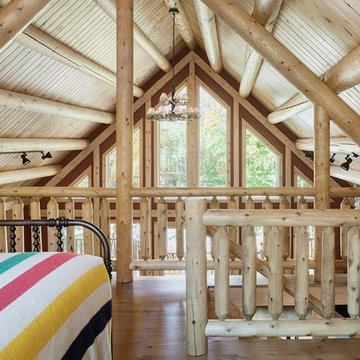
Loft which is being used as a bedroom
Inspiration for a mid-sized rustic loft-style medium tone wood floor bedroom remodel in Portland Maine with red walls
Inspiration for a mid-sized rustic loft-style medium tone wood floor bedroom remodel in Portland Maine with red walls
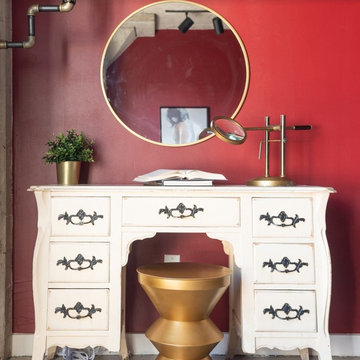
Bedroom - small eclectic loft-style concrete floor and gray floor bedroom idea in Los Angeles with red walls and no fireplace
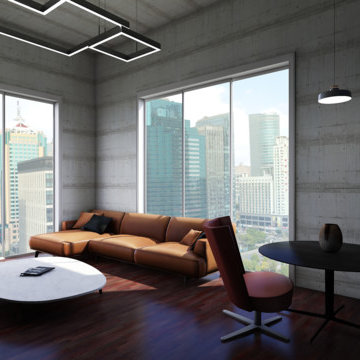
Client Request:
Minimal
Modern
Exposed Windows
Pops of Fun/Color
Example of a mid-sized minimalist loft-style medium tone wood floor bedroom design with red walls
Example of a mid-sized minimalist loft-style medium tone wood floor bedroom design with red walls
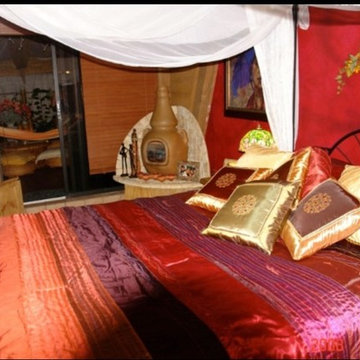
Example of a mid-sized zen loft-style terra-cotta tile and orange floor bedroom design in Miami with red walls, a corner fireplace and a stone fireplace
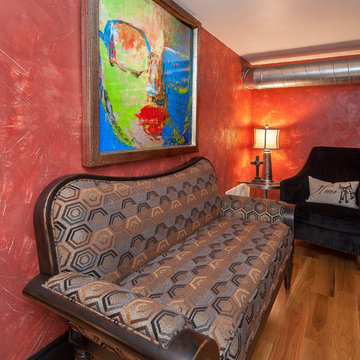
Accent Photography
Bedroom - large eclectic loft-style light wood floor bedroom idea in Louisville with red walls and no fireplace
Bedroom - large eclectic loft-style light wood floor bedroom idea in Louisville with red walls and no fireplace
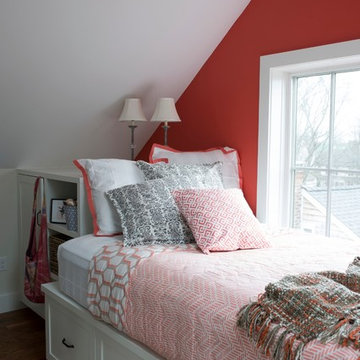
Stacy Bass Photography
Mid-sized beach style loft-style medium tone wood floor and brown floor bedroom photo in New York with red walls and no fireplace
Mid-sized beach style loft-style medium tone wood floor and brown floor bedroom photo in New York with red walls and no fireplace
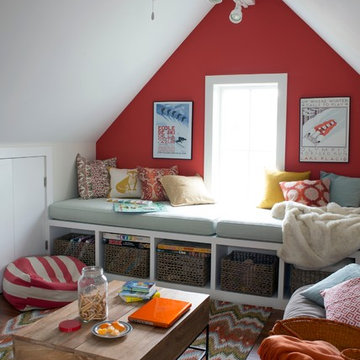
Stacy Bass Photography
Bedroom - mid-sized coastal loft-style medium tone wood floor and brown floor bedroom idea in New York with red walls and no fireplace
Bedroom - mid-sized coastal loft-style medium tone wood floor and brown floor bedroom idea in New York with red walls and no fireplace
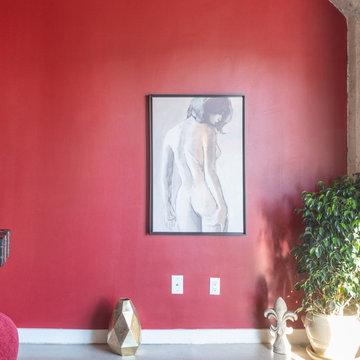
Bedroom - small eclectic loft-style concrete floor and gray floor bedroom idea in Los Angeles with red walls and no fireplace
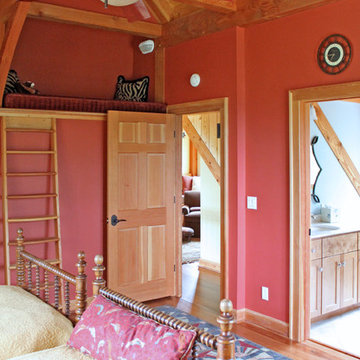
Sitting atop a mountain, this Timberpeg timber frame vacation retreat offers rustic elegance with shingle-sided splendor, warm rich colors and textures, and natural quality materials.
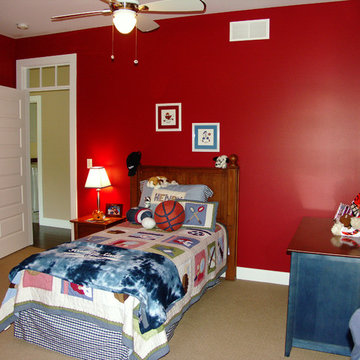
Inspiration for a small craftsman loft-style carpeted bedroom remodel in Other with red walls
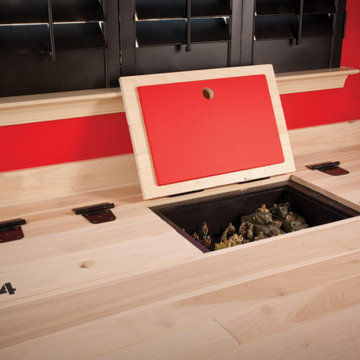
THEME The main theme for this room is an active, physical and personalized experience for a growing boy. This was achieved with the use of bold colors, creative inclusion of personal favorites and the use of industrial materials. FOCUS The main focus of the room is the 12 foot long x 4 foot high elevated bed. The bed is the focal point of the room and leaves ample space for activity within the room beneath. A secondary focus of the room is the desk, positioned in a private corner of the room outfitted with custom lighting and suspended desktop designed to support growing technical needs and school assignments. STORAGE A large floor armoire was built at the far die of the room between the bed and wall.. The armoire was built with 8 separate storage units that are approximately 12”x24” by 8” deep. These enclosed storage spaces are convenient for anything a growing boy may need to put away and convenient enough to make cleaning up easy for him. The floor is built to support the chair and desk built into the far corner of the room. GROWTH The room was designed for active ages 8 to 18. There are three ways to enter the bed, climb the knotted rope, custom rock wall, or pipe monkey bars up the wall and along the ceiling. The ladder was included only for parents. While these are the intended ways to enter the bed, they are also a convenient safety system to prevent younger siblings from getting into his private things. SAFETY This room was designed for an older child but safety is still a critical element and every detail in the room was reviewed for safety. The raised bed includes extra long and higher side boards ensuring that any rolling in bed is kept safe. The decking was sanded and edges cleaned to prevent any potential splintering. Power outlets are covered using exterior industrial outlets for the switches and plugs, which also looks really cool.
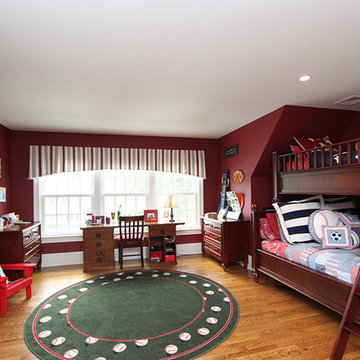
Inspiration for a large timeless loft-style medium tone wood floor and brown floor bedroom remodel in Other with red walls
Loft-Style Bedroom with Red Walls Ideas
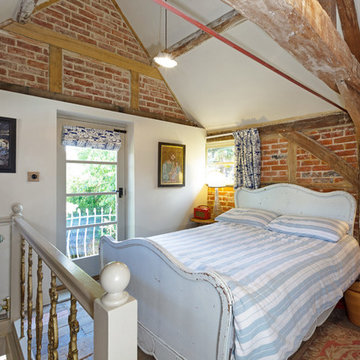
bedroom with antique bed, reclaimed balustrade and bespoke pendant lights
Inspiration for a country loft-style bedroom remodel in Oxfordshire with red walls
Inspiration for a country loft-style bedroom remodel in Oxfordshire with red walls
1






