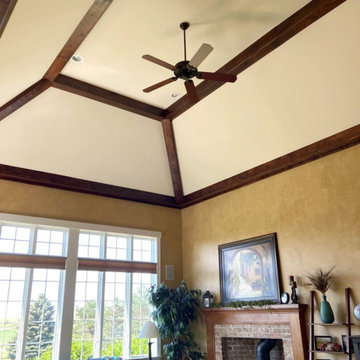Loft-Style Exposed Beam Living Room Ideas
Refine by:
Budget
Sort by:Popular Today
121 - 140 of 741 photos
Item 1 of 3

A view of the loft-style living room showing a double height ceiling with five windows, a cozy fireplace and a steel chandelier.
Large tuscan loft-style light wood floor, beige floor and exposed beam living room photo in Los Angeles with white walls, a standard fireplace and a plaster fireplace
Large tuscan loft-style light wood floor, beige floor and exposed beam living room photo in Los Angeles with white walls, a standard fireplace and a plaster fireplace
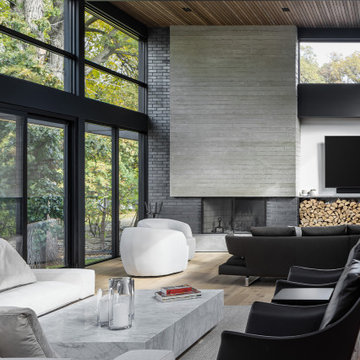
The distinguishing trait of the I Naturali series is soil. A substance which on the one hand recalls all things primordial and on the other the possibility of being plied. As a result, the slab made from the ceramic lends unique value to the settings it clads.
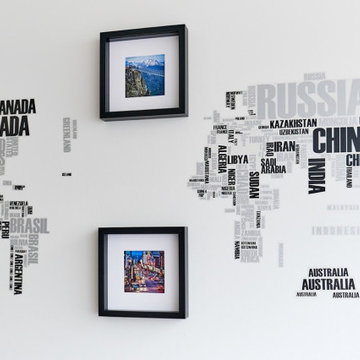
Details on the wall. A combination of modern sticker showing world-map, complemented by personal photos from the client's home-town.
Inspiration for a mid-sized modern formal and loft-style medium tone wood floor, brown floor and exposed beam living room remodel in Chicago with white walls, no fireplace and a wall-mounted tv
Inspiration for a mid-sized modern formal and loft-style medium tone wood floor, brown floor and exposed beam living room remodel in Chicago with white walls, no fireplace and a wall-mounted tv
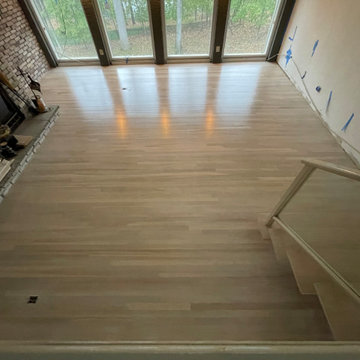
Large french country formal and loft-style light wood floor, white floor and exposed beam living room photo in New York with blue walls, a standard fireplace, a brick fireplace and a wall-mounted tv
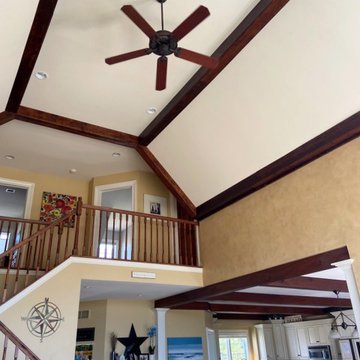
Inspiration for a large loft-style exposed beam living room remodel in Milwaukee with beige walls
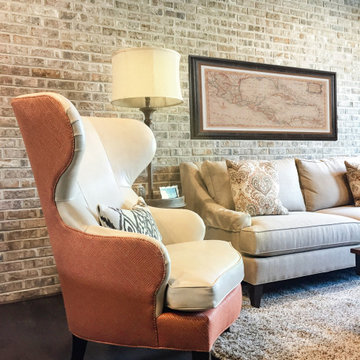
Inspiration for a mid-sized industrial loft-style dark wood floor, brown floor, exposed beam and brick wall living room remodel in New York with beige walls, no fireplace and a wall-mounted tv
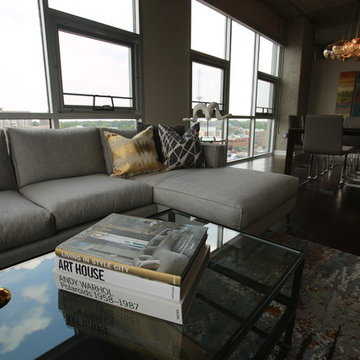
A unique contemporary rug brings depth and picks up on the gold-tone and metal accessories. A blend of finishes - shiny, matte, metal, furry - adds layers of interest and artwork brings a punch of color to the neutral space.
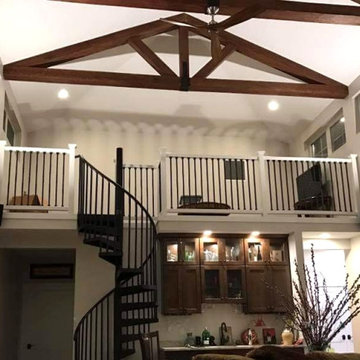
Custom Home Loft Living Room and bar
Small arts and crafts loft-style exposed beam living room photo in Seattle with a bar, beige walls and a tv stand
Small arts and crafts loft-style exposed beam living room photo in Seattle with a bar, beige walls and a tv stand

A 2000 sq. ft. family home for four in the well-known Chelsea gallery district. This loft was developed through the renovation of two apartments and developed to be a more open space. Besides its interiors, the home’s star quality is its ability to capture light thanks to its oversized windows, soaring 11ft ceilings, and whitewash wood floors. To complement the lighting from the outside, the inside contains Flos and a Patricia Urquiola chandelier. The apartment’s unique detail is its media room or “treehouse” that towers over the entrance and the perfect place for kids to play and entertain guests—done in an American industrial chic style.
Featured brands include: Dornbracht hardware, Flos, Artemide, and Tom Dixon lighting, Marmorino brick fireplace, Duravit fixtures, Robern medicine cabinets, Tadelak plaster walls, and a Patricia Urquiola chandelier.
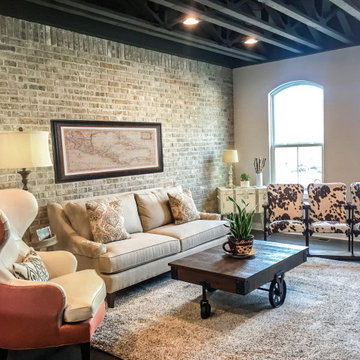
Living room - mid-sized industrial loft-style dark wood floor, brown floor, exposed beam and brick wall living room idea in New York with beige walls, no fireplace and a wall-mounted tv
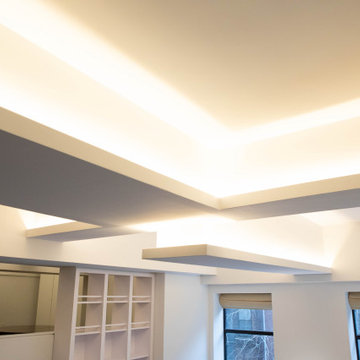
High end extension of existing concrete beam so we could install LED strips with the light reflecting towards the ceiling. This apt had 18 FT ceilings

Kaplan Architects, AIA
Location: Redwood City , CA, USA
The kitchen at one end of the great room has a large island. The custom designed light fixture above the island doubles as a pot rack. The combination cherry wood and stainless steel cabinets are custom made. the floor is walnut 5 inch wide planks. The wall of windows provide a view of the Santa Clara Valley.
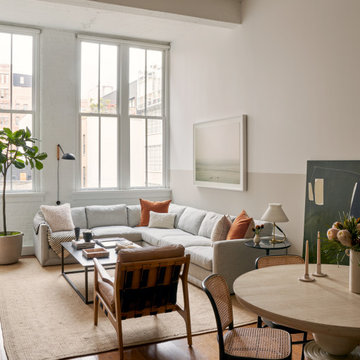
photography by Seth Caplan, styling by Mariana Marcki
Inspiration for a mid-sized contemporary loft-style medium tone wood floor, brown floor, exposed beam and brick wall living room remodel in New York with beige walls, no fireplace and a wall-mounted tv
Inspiration for a mid-sized contemporary loft-style medium tone wood floor, brown floor, exposed beam and brick wall living room remodel in New York with beige walls, no fireplace and a wall-mounted tv
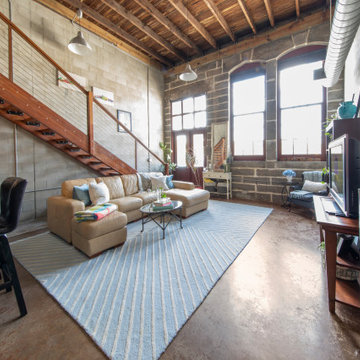
Open living area is flexible to host parties as well as yoga sessions and at-home workouts.
Example of an urban loft-style concrete floor, brown floor, exposed beam and brick wall living room design in Tampa with a tv stand
Example of an urban loft-style concrete floor, brown floor, exposed beam and brick wall living room design in Tampa with a tv stand
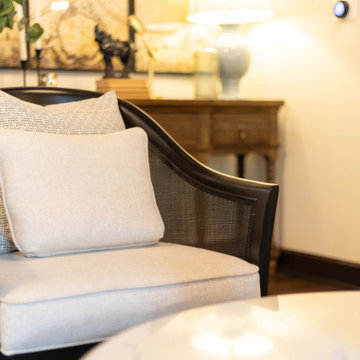
Inspiration for a large timeless formal and loft-style medium tone wood floor, brown floor, exposed beam and brick wall living room remodel in Indianapolis with white walls, a standard fireplace, a brick fireplace and a corner tv
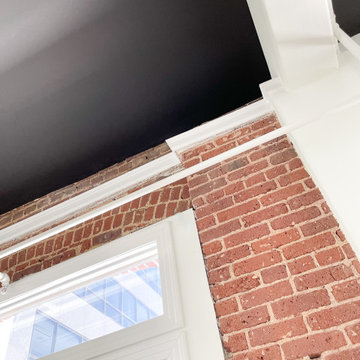
Built in 1896, the original site of the Baldwin Piano warehouse was transformed into several turn-of-the-century residential spaces in the heart of Downtown Denver. The building is the last remaining structure in Downtown Denver with a cast-iron facade. HouseHome was invited to take on a poorly designed loft and transform it into a luxury Airbnb rental. Since this building has such a dense history, it was our mission to bring the focus back onto the unique features, such as the original brick, large windows, and unique architecture.
Our client wanted the space to be transformed into a luxury, unique Airbnb for world travelers and tourists hoping to experience the history and art of the Denver scene. We went with a modern, clean-lined design with warm brick, moody black tones, and pops of green and white, all tied together with metal accents. The high-contrast black ceiling is the wow factor in this design, pushing the envelope to create a completely unique space. Other added elements in this loft are the modern, high-gloss kitchen cabinetry, the concrete tile backsplash, and the unique multi-use space in the Living Room. Truly a dream rental that perfectly encapsulates the trendy, historical personality of the Denver area.
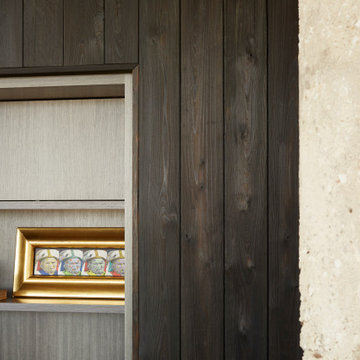
shou shugu ban, bleached grey millwork and and raw concrete
Living room - mid-sized industrial loft-style dark wood floor, exposed beam and wall paneling living room idea in Chicago with white walls, a ribbon fireplace, a metal fireplace and a concealed tv
Living room - mid-sized industrial loft-style dark wood floor, exposed beam and wall paneling living room idea in Chicago with white walls, a ribbon fireplace, a metal fireplace and a concealed tv

Inspiration for a mid-sized industrial loft-style concrete floor, gray floor, exposed beam and brick wall living room remodel in Other with multicolored walls, no fireplace and a concealed tv
Loft-Style Exposed Beam Living Room Ideas
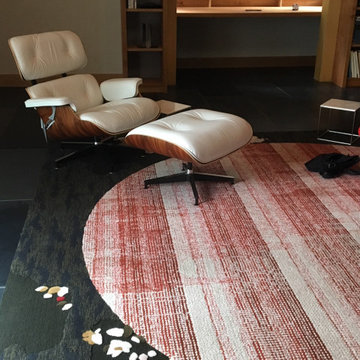
Example of a mid-sized loft-style carpeted and exposed beam living room design in Boston with beige walls
7






