Loft-Style Exposed Beam Living Room Ideas
Refine by:
Budget
Sort by:Popular Today
141 - 160 of 741 photos
Item 1 of 3

Kaplan Architects, AIA
Location: Redwood City , CA, USA
The main living space is a great room which includes the kitchen, dining, and living room. Doors from the front and rear of the space lead to expansive outdoor deck areas and an outdoor kitchen.
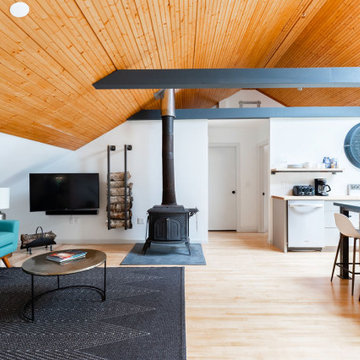
Creating an open space for entertaining in the garage apartment was a must for family visiting or guests renting the loft.
The custom designed and made wood store complimented the custom elements of the adjoining open plan kitchen.
I can make a wood store to your personalized dimensions for your home.
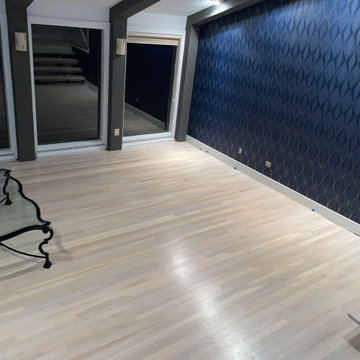
Inspiration for a large french country formal and loft-style light wood floor, white floor and exposed beam living room remodel in New York with blue walls, a standard fireplace, a brick fireplace and a wall-mounted tv
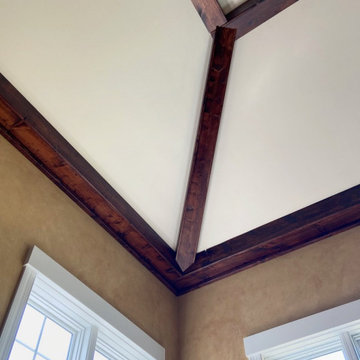
Inspiration for a large loft-style exposed beam living room remodel in Milwaukee with beige walls
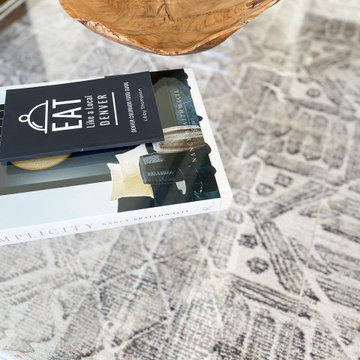
Built in 1896, the original site of the Baldwin Piano warehouse was transformed into several turn-of-the-century residential spaces in the heart of Downtown Denver. The building is the last remaining structure in Downtown Denver with a cast-iron facade. HouseHome was invited to take on a poorly designed loft and transform it into a luxury Airbnb rental. Since this building has such a dense history, it was our mission to bring the focus back onto the unique features, such as the original brick, large windows, and unique architecture.
Our client wanted the space to be transformed into a luxury, unique Airbnb for world travelers and tourists hoping to experience the history and art of the Denver scene. We went with a modern, clean-lined design with warm brick, moody black tones, and pops of green and white, all tied together with metal accents. The high-contrast black ceiling is the wow factor in this design, pushing the envelope to create a completely unique space. Other added elements in this loft are the modern, high-gloss kitchen cabinetry, the concrete tile backsplash, and the unique multi-use space in the Living Room. Truly a dream rental that perfectly encapsulates the trendy, historical personality of the Denver area.

Large transitional loft-style medium tone wood floor, beige floor and exposed beam living room photo in Denver with white walls, a standard fireplace, a stone fireplace and a wall-mounted tv
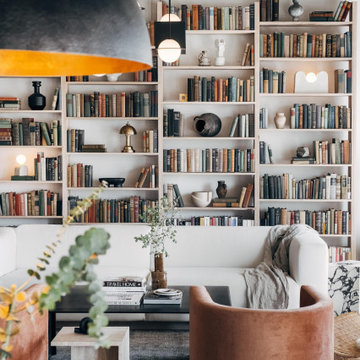
Inspiration for a mid-sized industrial loft-style concrete floor, gray floor and exposed beam living room library remodel in Other with white walls, no fireplace and a concealed tv

The best features of this loft were formerly obscured by its worst. While the apartment has a rich history—it’s located in a former bike factory, it lacked a cohesive floor plan that allowed any substantive living space.
A retired teacher rented out the loft for 10 years before an unexpected fire in a lower apartment necessitated a full building overhaul. He jumped at the chance to renovate the apartment and asked InSitu to design a remodel to improve how it functioned and elevate the interior. We created a plan that reorganizes the kitchen and dining spaces, integrates abundant storage, and weaves in an understated material palette that better highlights the space’s cool industrial character.
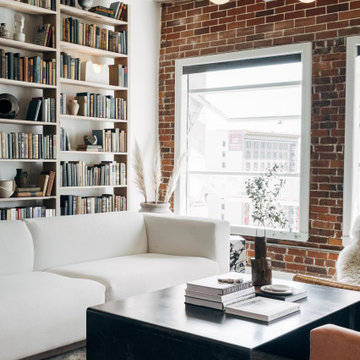
Mid-sized urban loft-style concrete floor, gray floor, exposed beam and brick wall living room photo in Other with red walls, no fireplace and a concealed tv
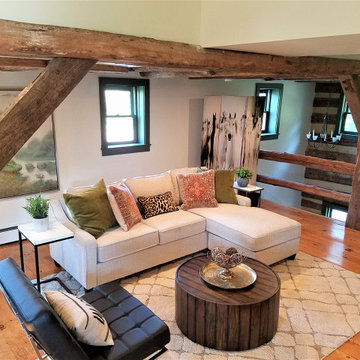
This open loft-style living room is in an old log home. The goal was to make it comfortable for modern life without losing the historic and rustic charm, and to soften the hard edges of all the wood and stone surfaces. To do that, we used a white sectional with timeless lines, comfortable and colorful pillows, a classic black leather chair that has stood the test of 100 years time, and a rustic wood coffee table, all placed on a contemporary shag rug, The art and decorator screen echo the farmhouse setting.
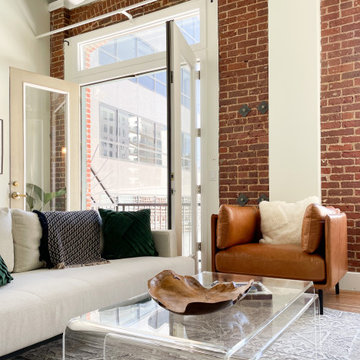
Built in 1896, the original site of the Baldwin Piano warehouse was transformed into several turn-of-the-century residential spaces in the heart of Downtown Denver. The building is the last remaining structure in Downtown Denver with a cast-iron facade. HouseHome was invited to take on a poorly designed loft and transform it into a luxury Airbnb rental. Since this building has such a dense history, it was our mission to bring the focus back onto the unique features, such as the original brick, large windows, and unique architecture.
Our client wanted the space to be transformed into a luxury, unique Airbnb for world travelers and tourists hoping to experience the history and art of the Denver scene. We went with a modern, clean-lined design with warm brick, moody black tones, and pops of green and white, all tied together with metal accents. The high-contrast black ceiling is the wow factor in this design, pushing the envelope to create a completely unique space. Other added elements in this loft are the modern, high-gloss kitchen cabinetry, the concrete tile backsplash, and the unique multi-use space in the Living Room. Truly a dream rental that perfectly encapsulates the trendy, historical personality of the Denver area.
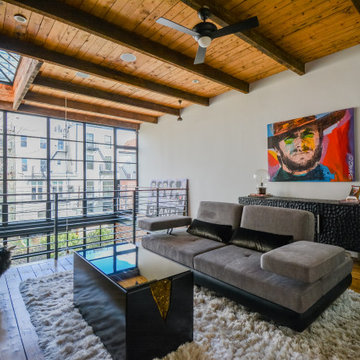
Inspiration for a mid-sized industrial loft-style medium tone wood floor, brown floor, exposed beam and brick wall living room remodel in Other with white walls, a standard fireplace and a concrete fireplace

Living room - large traditional formal and loft-style medium tone wood floor, brown floor, exposed beam and brick wall living room idea in Indianapolis with white walls, a standard fireplace, a brick fireplace and a corner tv
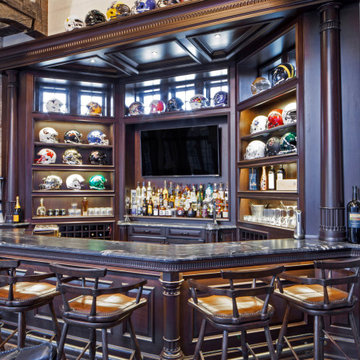
Dark Home Bar & Media Unit Basking Ridge, NJ
An spacious and well-appointed Bar and an entertainment unit completely set up for all your video and audio needs. Entertainment bliss.
For more projects visit our website wlkitchenandhome.com
.
.
.
#sportsbar #sportsroom #footballbar #footballroom #mediawall #playroom #familyroom #mancave #mancaveideas #mancavedecor #mancaves #gameroom #partyroom #homebar #custombar #superbowl #tvroomdesign #tvroomdecor #livingroomdesign #tvunit #mancavebar #bardesigner #mediaroom #menscave #NewYorkDesigner #NewJerseyDesigner #homesportsbar #mancaveideas #mancavedecor #njdesigner
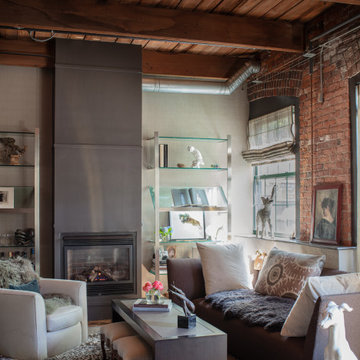
A cozy 830sq ft Boston Pied-a’-Terre with a European inspired garden patio
Example of a mid-sized eclectic formal and loft-style carpeted, gray floor, exposed beam and brick wall living room design in Boston with gray walls, a standard fireplace and a concrete fireplace
Example of a mid-sized eclectic formal and loft-style carpeted, gray floor, exposed beam and brick wall living room design in Boston with gray walls, a standard fireplace and a concrete fireplace
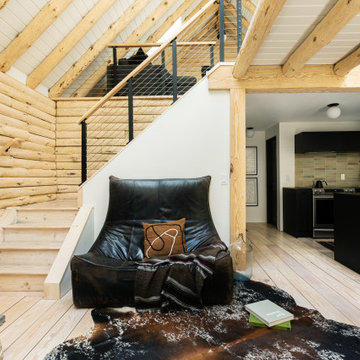
Little River Cabin AirBnb
Example of a mid-sized mid-century modern loft-style plywood floor, beige floor, exposed beam and wood wall living room design in New York with beige walls, a wood stove and a stone fireplace
Example of a mid-sized mid-century modern loft-style plywood floor, beige floor, exposed beam and wood wall living room design in New York with beige walls, a wood stove and a stone fireplace
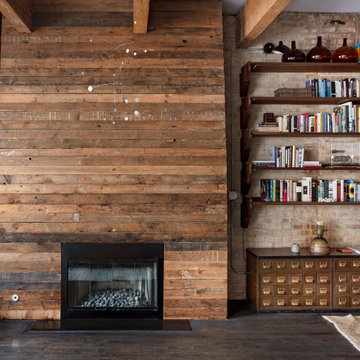
Living room - 1960s loft-style medium tone wood floor, brown floor, exposed beam and brick wall living room idea in Chicago with brown walls, a standard fireplace and a wood fireplace surround

The best features of this loft were formerly obscured by its worst. While the apartment has a rich history—it’s located in a former bike factory, it lacked a cohesive floor plan that allowed any substantive living space.
A retired teacher rented out the loft for 10 years before an unexpected fire in a lower apartment necessitated a full building overhaul. He jumped at the chance to renovate the apartment and asked InSitu to design a remodel to improve how it functioned and elevate the interior. We created a plan that reorganizes the kitchen and dining spaces, integrates abundant storage, and weaves in an understated material palette that better highlights the space’s cool industrial character.
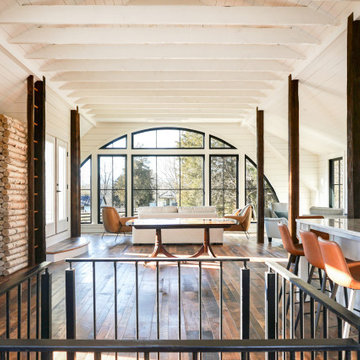
Inspiration for a mid-sized country loft-style medium tone wood floor, brown floor, exposed beam and shiplap wall living room remodel in DC Metro with white walls
Loft-Style Exposed Beam Living Room Ideas
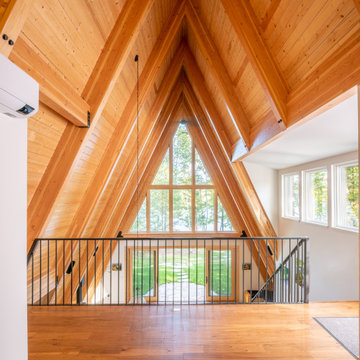
Minimalist loft-style concrete floor, gray floor, exposed beam and wood wall living room photo in Minneapolis with brown walls and a wood stove
8





