All Fireplace Surrounds Loft-Style Family Room Ideas
Refine by:
Budget
Sort by:Popular Today
1 - 20 of 1,972 photos
Item 1 of 3

Detail image of day bed area. heat treated oak wall panels with Trueform concreate support for etched glass(Cesarnyc) cabinetry.
Family room library - mid-sized contemporary loft-style porcelain tile, beige floor, exposed beam and wall paneling family room library idea in New York with brown walls, a standard fireplace, a stone fireplace and a wall-mounted tv
Family room library - mid-sized contemporary loft-style porcelain tile, beige floor, exposed beam and wall paneling family room library idea in New York with brown walls, a standard fireplace, a stone fireplace and a wall-mounted tv

Example of a mid-sized trendy loft-style dark wood floor, brown floor and coffered ceiling family room design in Chicago with white walls, a standard fireplace, a stone fireplace and a wall-mounted tv

Named for its poise and position, this home's prominence on Dawson's Ridge corresponds to Crown Point on the southern side of the Columbia River. Far reaching vistas, breath-taking natural splendor and an endless horizon surround these walls with a sense of home only the Pacific Northwest can provide. Welcome to The River's Point.
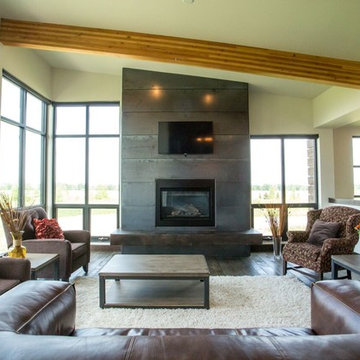
Inspiration for a large contemporary loft-style dark wood floor family room remodel in Other with white walls, a standard fireplace, a concrete fireplace and a wall-mounted tv
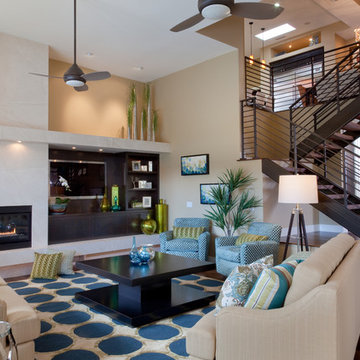
http://gailowensphotography.com/
The family room has a custom limestone slab fireplace and built in wood media center. A bright colorful mix on furnishings and accesories compliments the modern origins of this home.

This 3200 square foot home features a maintenance free exterior of LP Smartside, corrugated aluminum roofing, and native prairie landscaping. The design of the structure is intended to mimic the architectural lines of classic farm buildings. The outdoor living areas are as important to this home as the interior spaces; covered and exposed porches, field stone patios and an enclosed screen porch all offer expansive views of the surrounding meadow and tree line.
The home’s interior combines rustic timbers and soaring spaces which would have traditionally been reserved for the barn and outbuildings, with classic finishes customarily found in the family homestead. Walls of windows and cathedral ceilings invite the outdoors in. Locally sourced reclaimed posts and beams, wide plank white oak flooring and a Door County fieldstone fireplace juxtapose with classic white cabinetry and millwork, tongue and groove wainscoting and a color palate of softened paint hues, tiles and fabrics to create a completely unique Door County homestead.
Mitch Wise Design, Inc.
Richard Steinberger Photography
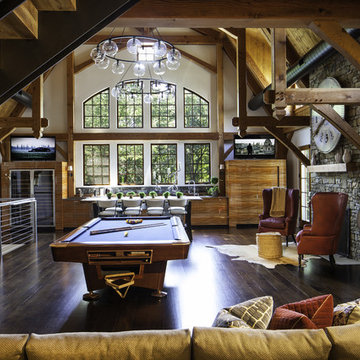
Photographer: Peter Kubilus
Example of a farmhouse loft-style dark wood floor family room design in New York with white walls, a standard fireplace, a stone fireplace and a tv stand
Example of a farmhouse loft-style dark wood floor family room design in New York with white walls, a standard fireplace, a stone fireplace and a tv stand
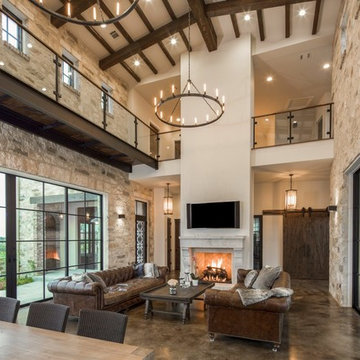
Fine Focus Photography
Example of a large trendy loft-style concrete floor family room design in Austin with beige walls, a standard fireplace and a stone fireplace
Example of a large trendy loft-style concrete floor family room design in Austin with beige walls, a standard fireplace and a stone fireplace
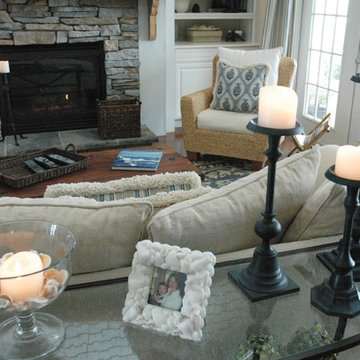
This is a detail shot of the family room.
Example of a mid-sized beach style loft-style dark wood floor and brown floor family room design in Tampa with beige walls, a standard fireplace, a stone fireplace and a wall-mounted tv
Example of a mid-sized beach style loft-style dark wood floor and brown floor family room design in Tampa with beige walls, a standard fireplace, a stone fireplace and a wall-mounted tv
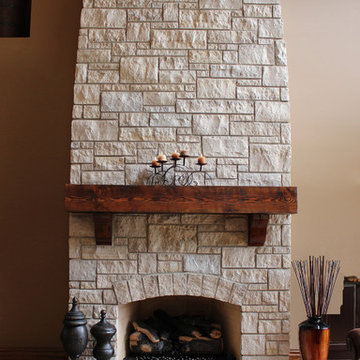
Inspiration for a large craftsman loft-style medium tone wood floor family room remodel in St Louis with beige walls, a standard fireplace, a stone fireplace and no tv
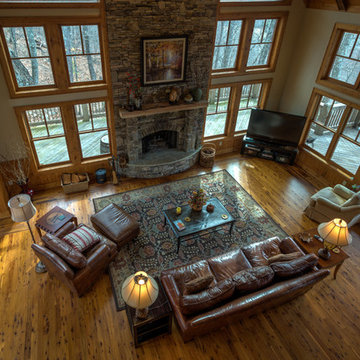
Photography by Bernard Russo
Family room - large rustic loft-style medium tone wood floor family room idea in Charlotte with beige walls, a standard fireplace, a stone fireplace and a tv stand
Family room - large rustic loft-style medium tone wood floor family room idea in Charlotte with beige walls, a standard fireplace, a stone fireplace and a tv stand
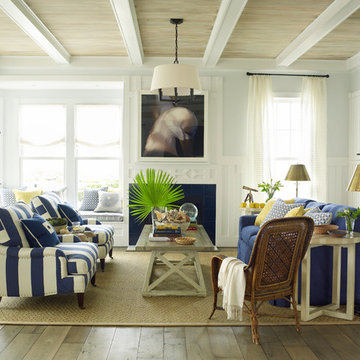
Tria Giovan
Example of a large beach style loft-style family room design in Jacksonville with blue walls, a standard fireplace and a tile fireplace
Example of a large beach style loft-style family room design in Jacksonville with blue walls, a standard fireplace and a tile fireplace
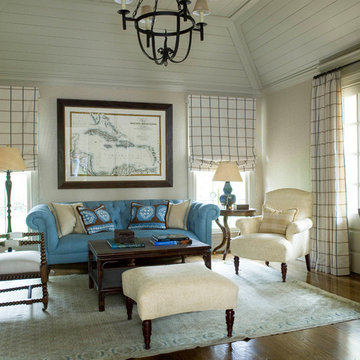
Mali Azima
Family room - large loft-style dark wood floor family room idea in Atlanta with a standard fireplace and a stone fireplace
Family room - large loft-style dark wood floor family room idea in Atlanta with a standard fireplace and a stone fireplace
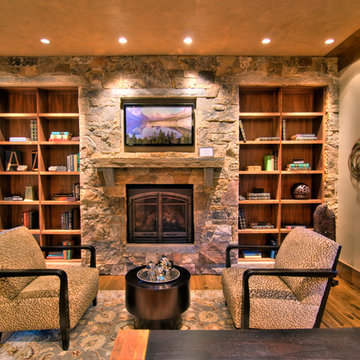
Eric Lasig, Bivian Quinonenz,
Family room - mid-sized rustic loft-style light wood floor family room idea in Salt Lake City with beige walls, a standard fireplace, a stone fireplace and a wall-mounted tv
Family room - mid-sized rustic loft-style light wood floor family room idea in Salt Lake City with beige walls, a standard fireplace, a stone fireplace and a wall-mounted tv
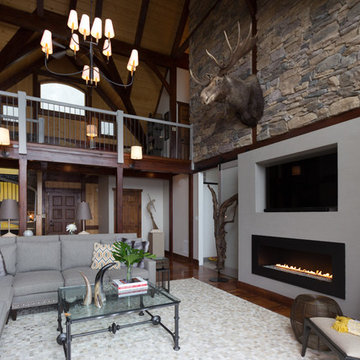
This once heavy, boring family room got a contemporary face lift. We removed the heavy wood burning fireplace and added a modern, clean lined, linear gas insert. We gave the surround a faux paint finish in grey to add to add to the modern feel. We added large, custom made sectional over a large, soft, cowhide rug. Contemporary sconces and a large lighting fixture add layers and drama.
Liz Ernest Photograhpy
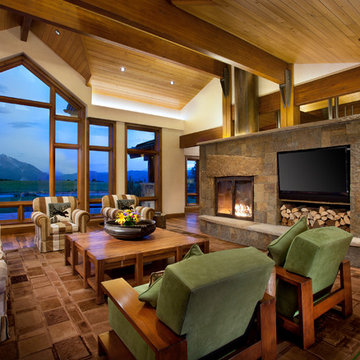
Custom steel brackets, timber structure interior. Gracious view of Mount Sopris. Wood floor and LED lighting in the wood panel ceiling. Brent Moss Photography
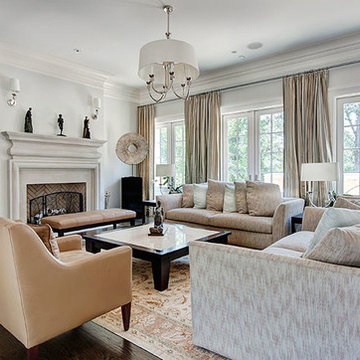
Family room - large traditional loft-style dark wood floor family room idea in Atlanta with white walls, a standard fireplace and a stone fireplace
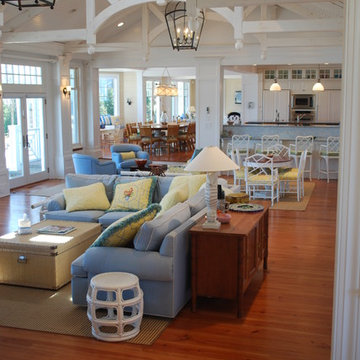
Example of a beach style loft-style family room design in New York with white walls, a standard fireplace and a stone fireplace
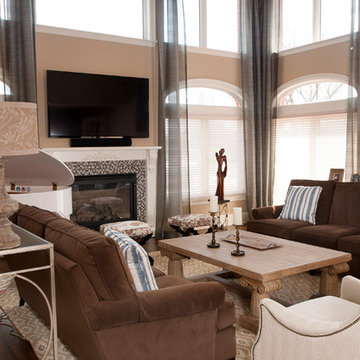
A Family Room over looking the water on Long Islands south shore. This room was inspired by the owners white Baby Grand piano! The drapery in this room is so beautiful. The room feels luxurious while still being functional for a family with 2 teenage boys.
All Fireplace Surrounds Loft-Style Family Room Ideas
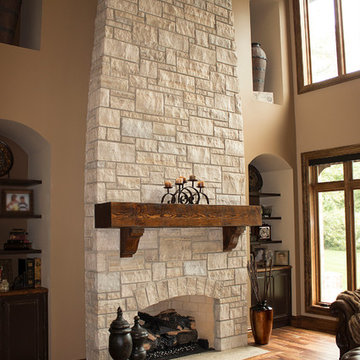
Inspiration for a large craftsman loft-style medium tone wood floor family room remodel in St Louis with beige walls, a standard fireplace, a stone fireplace and no tv
1





