Loft-Style Family Room with a Concealed TV Ideas
Refine by:
Budget
Sort by:Popular Today
1 - 20 of 188 photos
Item 1 of 3
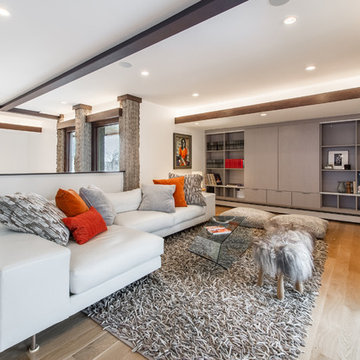
The media/family room remodel included updating of the built-ins.
Family room - large modern loft-style light wood floor family room idea in Denver with white walls and a concealed tv
Family room - large modern loft-style light wood floor family room idea in Denver with white walls and a concealed tv
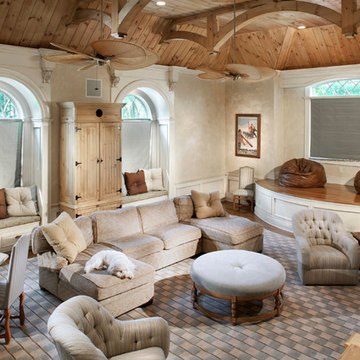
Photography by William Psolka, psolka-photo.com
Game room - mid-sized craftsman loft-style light wood floor game room idea in New York with beige walls, no fireplace and a concealed tv
Game room - mid-sized craftsman loft-style light wood floor game room idea in New York with beige walls, no fireplace and a concealed tv
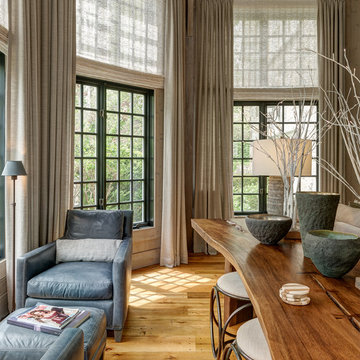
Great room with a secondary, more intimate seating area. Large, live edge sofa table.
Large transitional loft-style medium tone wood floor and brown floor family room library photo in New York with beige walls, a standard fireplace, a stone fireplace and a concealed tv
Large transitional loft-style medium tone wood floor and brown floor family room library photo in New York with beige walls, a standard fireplace, a stone fireplace and a concealed tv
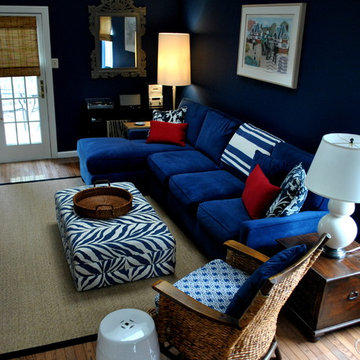
We designed this family room in a space which does not get much light, and is long and slightly narrow. It has a sloped ceiling so we painted it white and put in LED lights. The blue and white theme is evident in the dark accents walls, fabrics and velvet sofa. A black edged sisal rug grounds the seating area, and the tortoise roman shades add to the ethnic feel of the room. The TV is hidden in a carved armoire made from old teak ships. Charcoal gray behind the book cases and a gray carved mirror added more sophistication to the space.
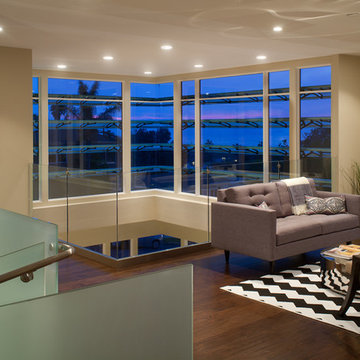
James Brady
Inspiration for a mid-sized contemporary loft-style dark wood floor family room remodel in San Diego with beige walls, a stone fireplace and a concealed tv
Inspiration for a mid-sized contemporary loft-style dark wood floor family room remodel in San Diego with beige walls, a stone fireplace and a concealed tv
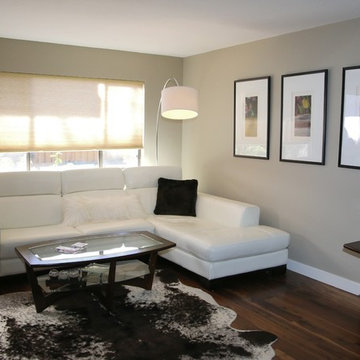
Christy Wright
Inspiration for a mid-sized contemporary loft-style family room remodel in San Francisco with gray walls, a tile fireplace and a concealed tv
Inspiration for a mid-sized contemporary loft-style family room remodel in San Francisco with gray walls, a tile fireplace and a concealed tv
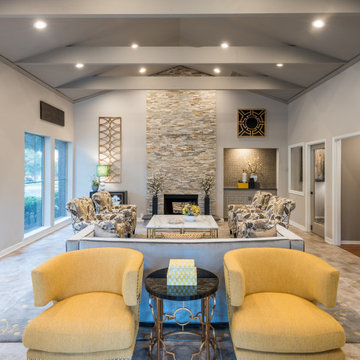
Updated Clubhouse Condominium Common Area
Inspiration for a mid-sized mediterranean loft-style porcelain tile and gray floor family room library remodel in Miami with gray walls, a standard fireplace and a concealed tv
Inspiration for a mid-sized mediterranean loft-style porcelain tile and gray floor family room library remodel in Miami with gray walls, a standard fireplace and a concealed tv
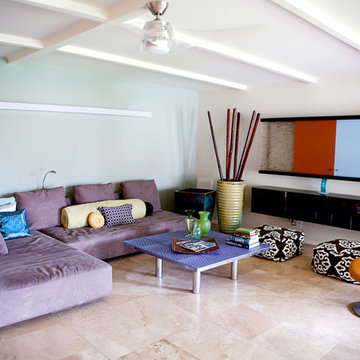
Young family and new life for an older home in an established, shady tree filled central core Phoenix neighborhood.
Large minimalist loft-style travertine floor and beige floor family room photo in Phoenix with blue walls, no fireplace and a concealed tv
Large minimalist loft-style travertine floor and beige floor family room photo in Phoenix with blue walls, no fireplace and a concealed tv
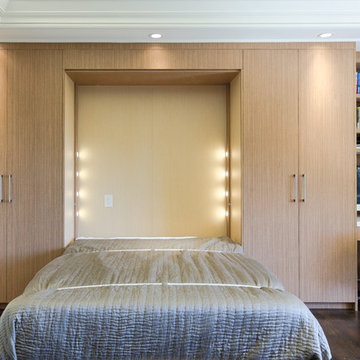
Textured surfaced wood grain with high gloss lacquer.
Russel Woods
Example of a large trendy loft-style dark wood floor family room library design in San Francisco with white walls, no fireplace and a concealed tv
Example of a large trendy loft-style dark wood floor family room library design in San Francisco with white walls, no fireplace and a concealed tv
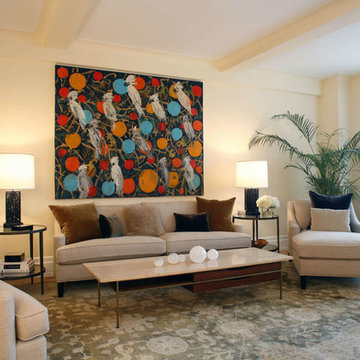
Marc Charbonnet
Large eclectic loft-style light wood floor game room photo in New York with yellow walls and a concealed tv
Large eclectic loft-style light wood floor game room photo in New York with yellow walls and a concealed tv
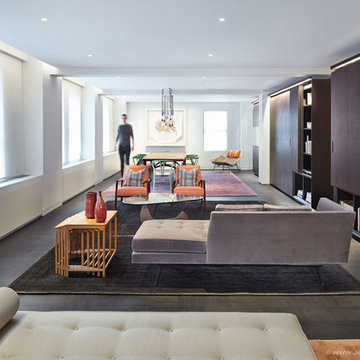
© Protected Image. Photo by: John Muggenborg (917)721-7091
http://www.johnmuggenborg.com
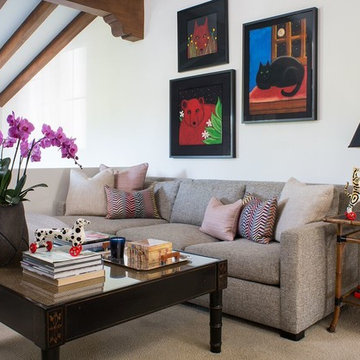
Photo: Meghan Beierle-O'Brien
Family room - mid-sized mediterranean loft-style carpeted family room idea in Santa Barbara with white walls and a concealed tv
Family room - mid-sized mediterranean loft-style carpeted family room idea in Santa Barbara with white walls and a concealed tv
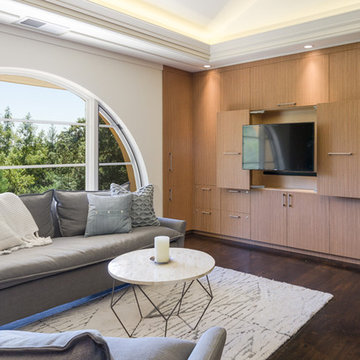
Textured surfaced wood grain with high gloss lacquer.
Russel Woods
Inspiration for a large contemporary loft-style dark wood floor family room library remodel in San Francisco with white walls, no fireplace and a concealed tv
Inspiration for a large contemporary loft-style dark wood floor family room library remodel in San Francisco with white walls, no fireplace and a concealed tv
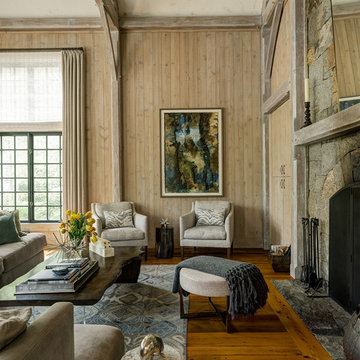
Great room off of kitchen with stone fireplace. Relaxed and inviting family room.
Large transitional loft-style medium tone wood floor and brown floor game room photo in New York with beige walls, a standard fireplace, a stone fireplace and a concealed tv
Large transitional loft-style medium tone wood floor and brown floor game room photo in New York with beige walls, a standard fireplace, a stone fireplace and a concealed tv
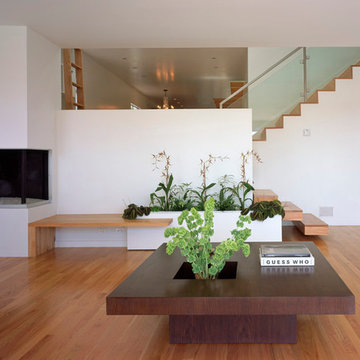
The entire home was gutted and reworked using the existing 3- story footprint. The home is on the beach in Playa del Rey, Ca and the corner fireplace is great in the rainy winter months.
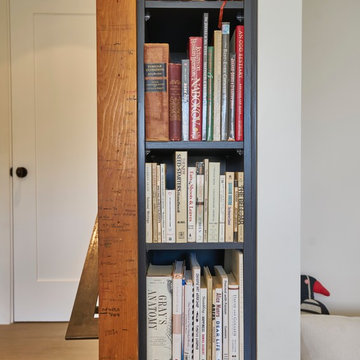
We love including meaningful items into the architecture. This old piece of wood was used for years by the family to measure the children's growth. We installed it as trim in the Family Room next to one of our custom bookcases.
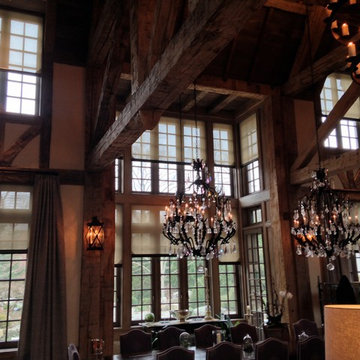
Huge arts and crafts loft-style dark wood floor family room library photo in New York with beige walls, a two-sided fireplace, a wood fireplace surround and a concealed tv
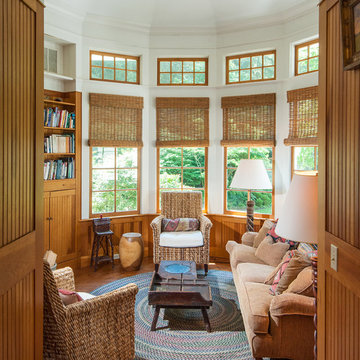
This hexagonal room was created on the second floor to bring light to the interior and creat an upstairs hang out room.
Aaron Thompson photographer
Mid-sized cottage loft-style medium tone wood floor and brown floor game room photo in New York with white walls, a standard fireplace, a tile fireplace and a concealed tv
Mid-sized cottage loft-style medium tone wood floor and brown floor game room photo in New York with white walls, a standard fireplace, a tile fireplace and a concealed tv
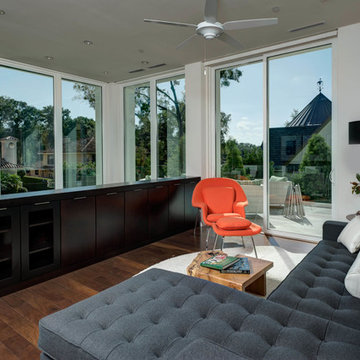
Azalea is The 2012 New American Home as commissioned by the National Association of Home Builders and was featured and shown at the International Builders Show and in Florida Design Magazine, Volume 22; No. 4; Issue 24-12. With 4,335 square foot of air conditioned space and a total under roof square footage of 5,643 this home has four bedrooms, four full bathrooms, and two half bathrooms. It was designed and constructed to achieve the highest level of “green” certification while still including sophisticated technology such as retractable window shades, motorized glass doors and a high-tech surveillance system operable just by the touch of an iPad or iPhone. This showcase residence has been deemed an “urban-suburban” home and happily dwells among single family homes and condominiums. The two story home brings together the indoors and outdoors in a seamless blend with motorized doors opening from interior space to the outdoor space. Two separate second floor lounge terraces also flow seamlessly from the inside. The front door opens to an interior lanai, pool, and deck while floor-to-ceiling glass walls reveal the indoor living space. An interior art gallery wall is an entertaining masterpiece and is completed by a wet bar at one end with a separate powder room. The open kitchen welcomes guests to gather and when the floor to ceiling retractable glass doors are open the great room and lanai flow together as one cohesive space. A summer kitchen takes the hospitality poolside.
Awards:
2012 Golden Aurora Award – “Best of Show”, Southeast Building Conference
– Grand Aurora Award – “Best of State” – Florida
– Grand Aurora Award – Custom Home, One-of-a-Kind $2,000,001 – $3,000,000
– Grand Aurora Award – Green Construction Demonstration Model
– Grand Aurora Award – Best Energy Efficient Home
– Grand Aurora Award – Best Solar Energy Efficient House
– Grand Aurora Award – Best Natural Gas Single Family Home
– Aurora Award, Green Construction – New Construction over $2,000,001
– Aurora Award – Best Water-Wise Home
– Aurora Award – Interior Detailing over $2,000,001
2012 Parade of Homes – “Grand Award Winner”, HBA of Metro Orlando
– First Place – Custom Home
2012 Major Achievement Award, HBA of Metro Orlando
– Best Interior Design
2012 Orlando Home & Leisure’s:
– Outdoor Living Space of the Year
– Specialty Room of the Year
2012 Gold Nugget Awards, Pacific Coast Builders Conference
– Grand Award, Indoor/Outdoor Space
– Merit Award, Best Custom Home 3,000 – 5,000 sq. ft.
2012 Design Excellence Awards, Residential Design & Build magazine
– Best Custom Home 4,000 – 4,999 sq ft
– Best Green Home
– Best Outdoor Living
– Best Specialty Room
– Best Use of Technology
2012 Residential Coverings Award, Coverings Show
2012 AIA Orlando Design Awards
– Residential Design, Award of Merit
– Sustainable Design, Award of Merit
2012 American Residential Design Awards, AIBD
– First Place – Custom Luxury Homes, 4,001 – 5,000 sq ft
– Second Place – Green Design
Loft-Style Family Room with a Concealed TV Ideas
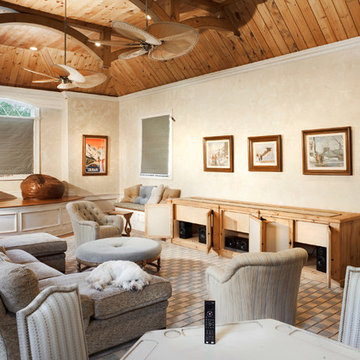
Photography by William Psolka, psolka-photo.com
Game room - mid-sized craftsman loft-style light wood floor game room idea in New York with beige walls, no fireplace and a concealed tv
Game room - mid-sized craftsman loft-style light wood floor game room idea in New York with beige walls, no fireplace and a concealed tv
1





