Loft-Style Family Room with a Media Wall Ideas
Refine by:
Budget
Sort by:Popular Today
1 - 20 of 723 photos
Item 1 of 3

Installation progress of wall unit.
Family room - large transitional loft-style vinyl floor and gray floor family room idea in Orlando with gray walls, a standard fireplace, a tile fireplace and a media wall
Family room - large transitional loft-style vinyl floor and gray floor family room idea in Orlando with gray walls, a standard fireplace, a tile fireplace and a media wall
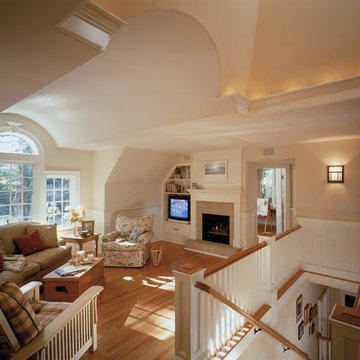
Example of a classic loft-style medium tone wood floor family room design in New York with beige walls, a standard fireplace and a media wall
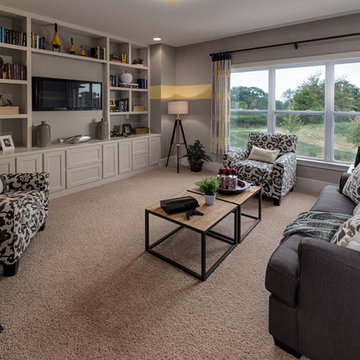
Bear Creek Model Home - Loft Area
Example of a large classic loft-style carpeted family room library design in Charlotte with a media wall
Example of a large classic loft-style carpeted family room library design in Charlotte with a media wall

Family room - transitional loft-style dark wood floor and brown floor family room idea in Boston with white walls and a media wall

Bruce Damonte
Example of a mid-sized urban loft-style light wood floor family room library design in San Francisco with white walls and a media wall
Example of a mid-sized urban loft-style light wood floor family room library design in San Francisco with white walls and a media wall
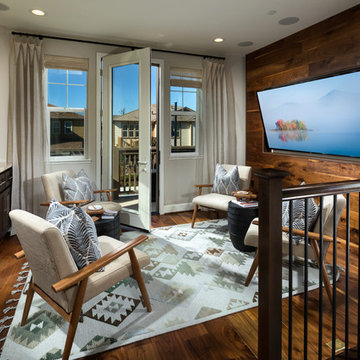
Family room - transitional loft-style dark wood floor family room idea in San Francisco with a bar, no fireplace and a media wall
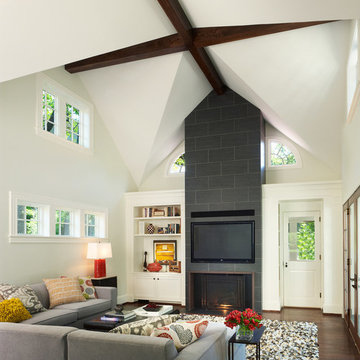
Anice Hoachlander, Judy Davis: HDPhoto
Family room - contemporary loft-style dark wood floor family room idea in DC Metro with white walls, a standard fireplace, a tile fireplace and a media wall
Family room - contemporary loft-style dark wood floor family room idea in DC Metro with white walls, a standard fireplace, a tile fireplace and a media wall
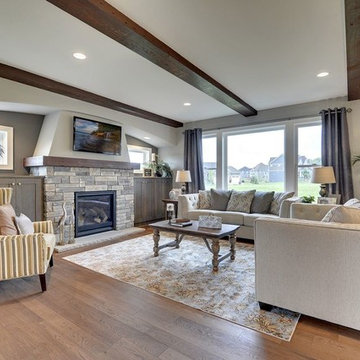
Spacecrafters
Family room - large transitional loft-style medium tone wood floor family room idea in Minneapolis with gray walls, a standard fireplace, a stone fireplace and a media wall
Family room - large transitional loft-style medium tone wood floor family room idea in Minneapolis with gray walls, a standard fireplace, a stone fireplace and a media wall
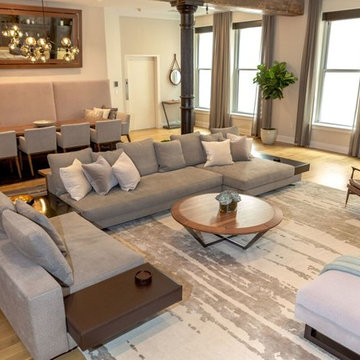
Contemporary, stylish Bachelor loft apartment in the heart of Tribeca New York.
Creating a tailored space with a lay back feel to match the client personality.
This is a loft designed for a bachelor which 4 bedrooms needed to have a different purpose/ function so he could use all his rooms. We created a master bedroom suite, a guest bedroom suite, a home office and a gym.
Several custom pieces were designed and specifically fabricated for this exceptional loft with a 12 feet high ceiling.
It showcases a custom 12’ high wall library as well as a custom TV stand along an original brick wall. The sectional sofa library, the dining table, mirror and dining banquette are also custom elements.
The painting are commissioned art pieces by Peggy Bates.
Photo Credit: Francis Augustine
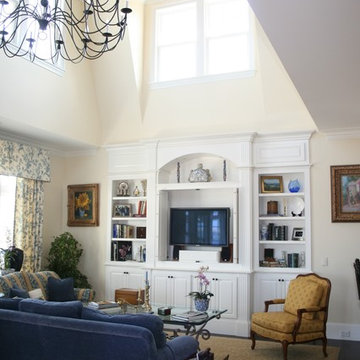
Family room has lots of light with clerestory windows high up.
Mid-sized elegant loft-style dark wood floor family room photo in Boston with beige walls and a media wall
Mid-sized elegant loft-style dark wood floor family room photo in Boston with beige walls and a media wall
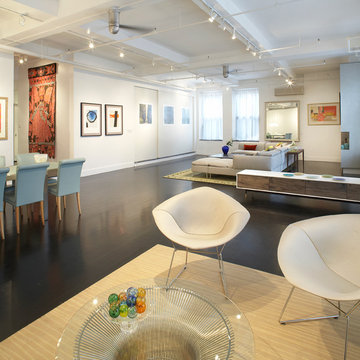
Photo by Ty Cole
Mid-sized trendy loft-style dark wood floor family room photo in New York with white walls and a media wall
Mid-sized trendy loft-style dark wood floor family room photo in New York with white walls and a media wall
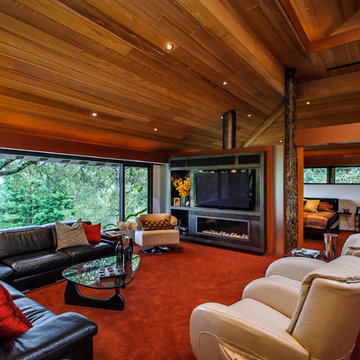
Dennis Mayer Photography
Example of a large minimalist loft-style carpeted family room design in San Francisco with red walls, a ribbon fireplace and a media wall
Example of a large minimalist loft-style carpeted family room design in San Francisco with red walls, a ribbon fireplace and a media wall
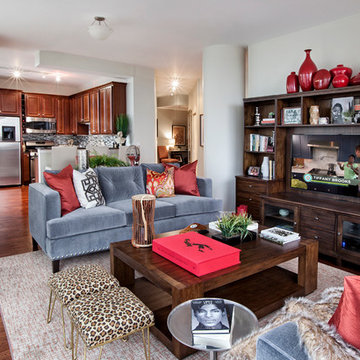
Inquire About Our Design Services
What we did:
Outlined the furniture plan for the entire condo and then made sure everything came to life the way it was supposed to on paper.
Reworked the color scheme for the space and repainted:
We refreshed her kitchen by selecting a vibrant color backsplash.
The peanut butter colored walls in the office room just had to go. Nobody could work in there!
Custom designed the bedding in her master bedroom.
Installed Hunter Douglas window treatments, and custom drapery that provided her with stylish privacy.
Sourced all art and accessories for her space. We infused her amazing cultural collection with some added chicness.
What I LOVE:
The seagulls in her office. This was a perfect Etsy find.
Those nightstands in her bedroom - can you say AH-Mazing!
Her view. I was not personally responsible for that, but to work in that space was breathtaking!
Rashaanda said that her family loves her space and they really enjoyed the wine that I had delivered, just in time for Thanksgiving!
Marcel Page Photograpy
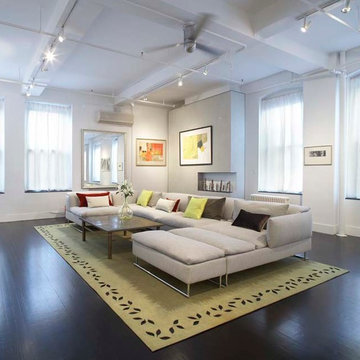
Photo by Ty Cole
Example of a mid-sized trendy loft-style dark wood floor family room design in New York with white walls and a media wall
Example of a mid-sized trendy loft-style dark wood floor family room design in New York with white walls and a media wall
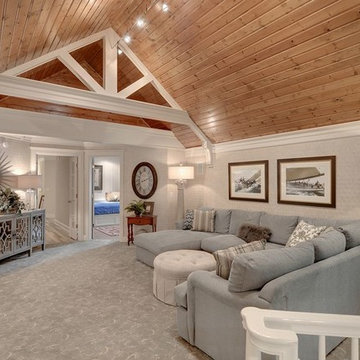
Family room - large traditional loft-style carpeted family room idea in Minneapolis with white walls and a media wall
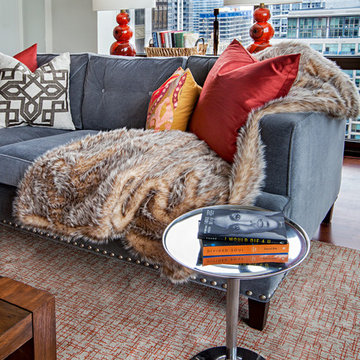
Inquire About Our Design Services
What we did:
Outlined the furniture plan for the entire condo and then made sure everything came to life the way it was supposed to on paper.
Reworked the color scheme for the space and repainted:
We refreshed her kitchen by selecting a vibrant color backsplash.
The peanut butter colored walls in the office room just had to go. Nobody could work in there!
Custom designed the bedding in her master bedroom.
Installed Hunter Douglas window treatments, and custom drapery that provided her with stylish privacy.
Sourced all art and accessories for her space. We infused her amazing cultural collection with some added chicness.
What I LOVE:
The seagulls in her office. This was a perfect Etsy find.
Those nightstands in her bedroom - can you say AH-Mazing!
Her view. I was not personally responsible for that, but to work in that space was breathtaking!
Rashaanda said that her family loves her space and they really enjoyed the wine that I had delivered, just in time for Thanksgiving!
Marcel Page Photograpy
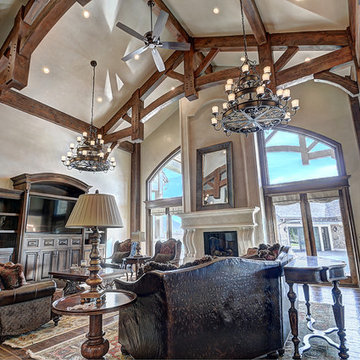
Example of a large mountain style loft-style dark wood floor family room design in Salt Lake City with beige walls, a standard fireplace, a plaster fireplace and a media wall
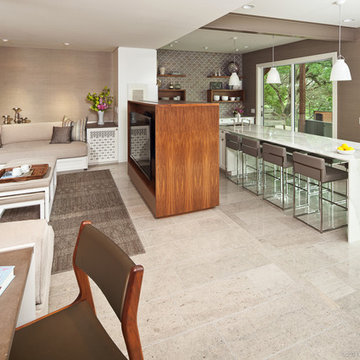
Atelier Wong Photography
Example of a minimalist loft-style limestone floor family room design in Austin with gray walls and a media wall
Example of a minimalist loft-style limestone floor family room design in Austin with gray walls and a media wall
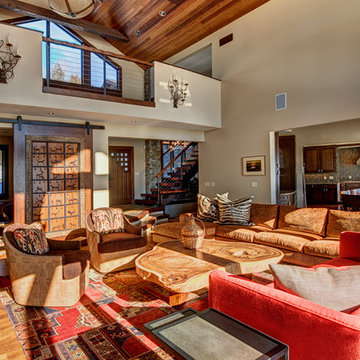
Family room - mid-sized rustic loft-style medium tone wood floor family room idea in New York with beige walls, a standard fireplace, a stone fireplace and a media wall
Loft-Style Family Room with a Media Wall Ideas
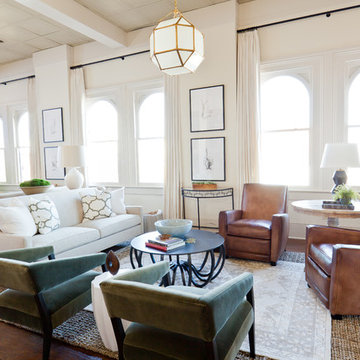
Will Robinson, Robinson Home
Large transitional loft-style medium tone wood floor and brown floor family room photo in Atlanta with white walls, no fireplace and a media wall
Large transitional loft-style medium tone wood floor and brown floor family room photo in Atlanta with white walls, no fireplace and a media wall
1





