Loft-Style Family Room with a Media Wall Ideas
Refine by:
Budget
Sort by:Popular Today
61 - 80 of 725 photos
Item 1 of 3
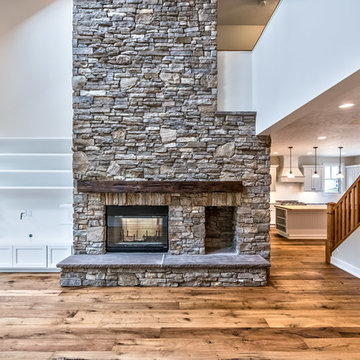
Fabulous 2 story stone fireplace with barn wood mantle and custom built in entertainment area.
Inspiration for a large craftsman loft-style medium tone wood floor and brown floor family room remodel in Other with gray walls, a two-sided fireplace, a stone fireplace and a media wall
Inspiration for a large craftsman loft-style medium tone wood floor and brown floor family room remodel in Other with gray walls, a two-sided fireplace, a stone fireplace and a media wall
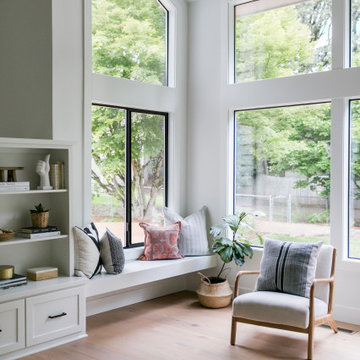
Example of a large minimalist loft-style light wood floor and brown floor family room design in Portland with white walls, no fireplace and a media wall
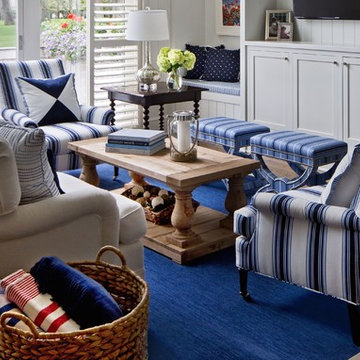
Beth Singer
Inspiration for a mid-sized coastal loft-style medium tone wood floor family room remodel in Other with white walls, a standard fireplace, a stone fireplace and a media wall
Inspiration for a mid-sized coastal loft-style medium tone wood floor family room remodel in Other with white walls, a standard fireplace, a stone fireplace and a media wall
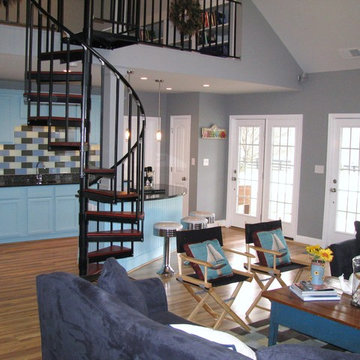
An interior look of the 1970's garage converted into a new guest cottage / pool house in light Caribbean colors
Family room - mid-sized farmhouse loft-style light wood floor family room idea in DC Metro with a bar, gray walls and a media wall
Family room - mid-sized farmhouse loft-style light wood floor family room idea in DC Metro with a bar, gray walls and a media wall
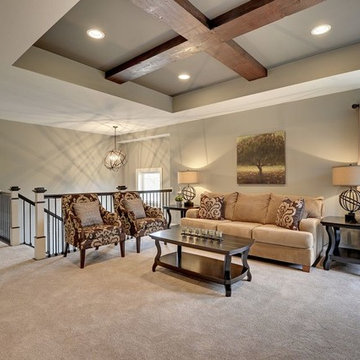
Spacecrafters
Example of a large transitional loft-style carpeted family room design in Minneapolis with gray walls, no fireplace and a media wall
Example of a large transitional loft-style carpeted family room design in Minneapolis with gray walls, no fireplace and a media wall
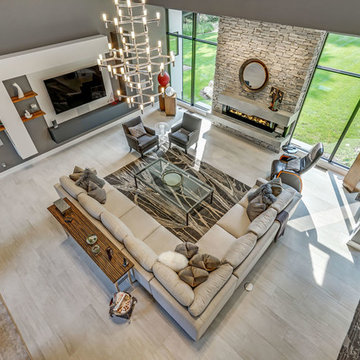
Photo Anthony Porto
Inspiration for a large loft-style porcelain tile and gray floor family room remodel in New York with gray walls, a ribbon fireplace, a stone fireplace and a media wall
Inspiration for a large loft-style porcelain tile and gray floor family room remodel in New York with gray walls, a ribbon fireplace, a stone fireplace and a media wall
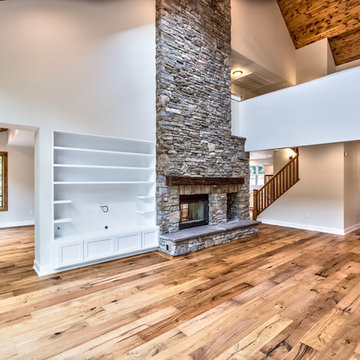
2 story vaulted family room with stone see through fireplace and raised stone hearth
Large arts and crafts loft-style medium tone wood floor and brown floor family room photo in Other with gray walls, a two-sided fireplace, a stone fireplace and a media wall
Large arts and crafts loft-style medium tone wood floor and brown floor family room photo in Other with gray walls, a two-sided fireplace, a stone fireplace and a media wall
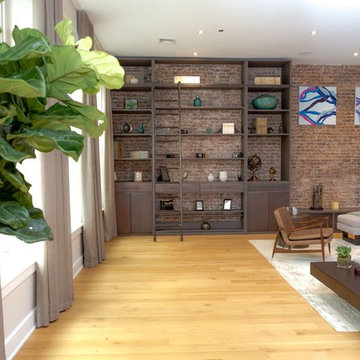
Contemporary, stylish Bachelor loft apartment in the heart of Tribeca New York.
Creating a tailored space with a lay back feel to match the client personality.
This is a loft designed for a bachelor which 4 bedrooms needed to have a different purpose/ function so he could use all his rooms. We created a master bedroom suite, a guest bedroom suite, a home office and a gym.
Several custom pieces were designed and specifically fabricated for this exceptional loft with a 12 feet high ceiling.
It showcases a custom 12’ high wall library as well as a custom TV stand along an original brick wall. The sectional sofa library, the dining table, mirror and dining banquette are also custom elements.
The painting are commissioned art pieces by Peggy Bates.
Photo Credit: Francis Augustine
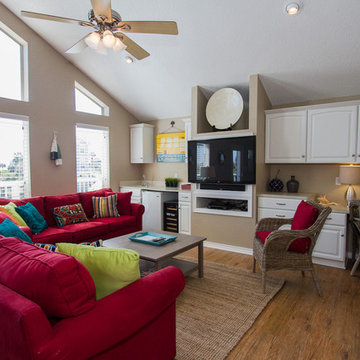
Family room - mid-sized coastal loft-style medium tone wood floor and brown floor family room idea in Houston with a bar, beige walls, no fireplace and a media wall
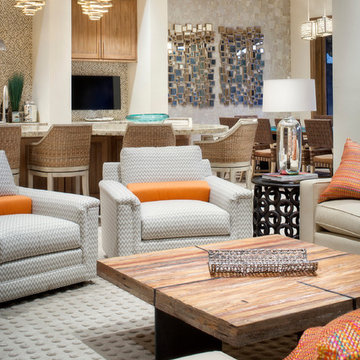
Huge transitional loft-style marble floor game room photo in Austin with beige walls, a two-sided fireplace, a stone fireplace and a media wall
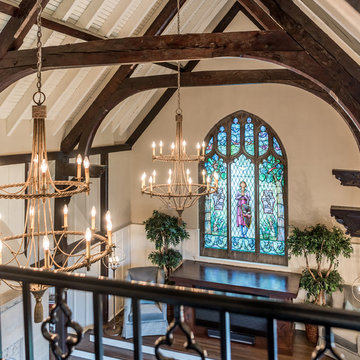
Angle Eye Photography
Family room - large traditional loft-style dark wood floor family room idea in Philadelphia with gray walls, a standard fireplace, a stone fireplace and a media wall
Family room - large traditional loft-style dark wood floor family room idea in Philadelphia with gray walls, a standard fireplace, a stone fireplace and a media wall
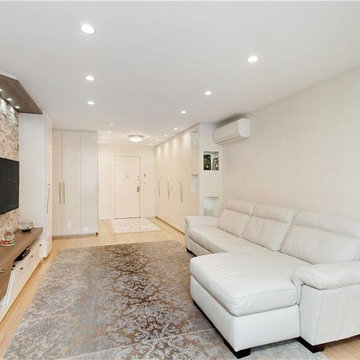
Detail designed modern living room space featuring exposed stone wall, prewired for TV with cable/internet and etc.
Designer paints, custom built tv station, spot lights, skin coat and etc.
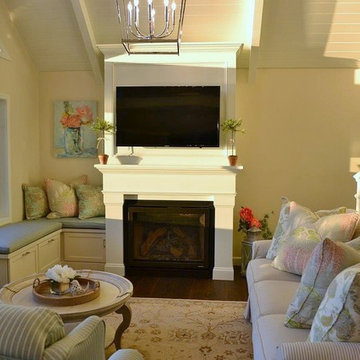
Jennifer Schwab
Inspiration for a mid-sized coastal loft-style dark wood floor family room remodel in New York with a standard fireplace, a wood fireplace surround, a media wall and yellow walls
Inspiration for a mid-sized coastal loft-style dark wood floor family room remodel in New York with a standard fireplace, a wood fireplace surround, a media wall and yellow walls
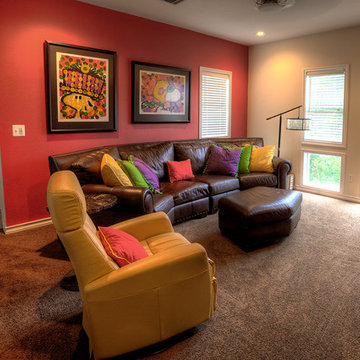
Client requested a space that was fun and bright. We found the Snoopy and Woodstock art and built the room around them.
Greg Coleman, LensPortraits Photography
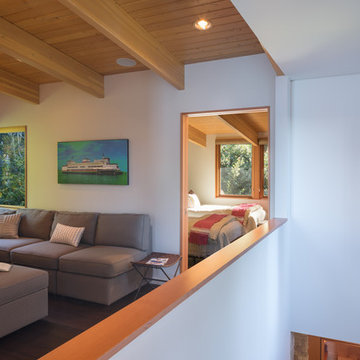
Coates Design Architects Seattle
Lara Swimmer Photography
Fairbank Construction
Example of a mid-sized trendy loft-style dark wood floor and brown floor family room library design in Seattle with white walls and a media wall
Example of a mid-sized trendy loft-style dark wood floor and brown floor family room library design in Seattle with white walls and a media wall
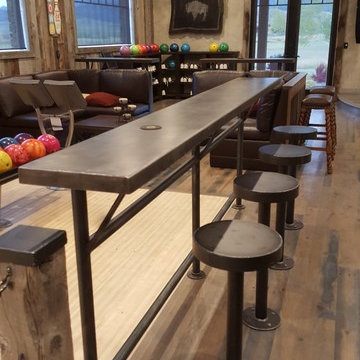
This Party Barn was designed using a mineshaft theme. Our fabrication team brought the builders vision to life. We were able to fabricate the steel mesh walls and track doors for the coat closet, arcade and the wall above the bowling pins. The bowling alleys tables and bar stools have a simple industrial design with a natural steel finish. The chain divider and steel post caps add to the mineshaft look; while the fireplace face and doors add the rustic touch of elegance and relaxation. The industrial theme was further incorporated through out the entire project by keeping open welds on the grab rail, and by using industrial mesh on the handrail around the edge of the loft.
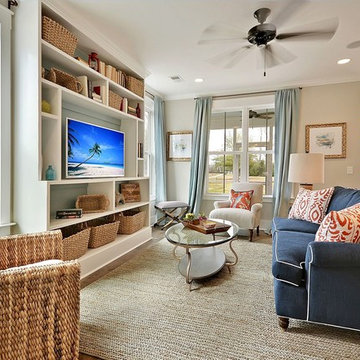
Family room - transitional loft-style medium tone wood floor family room idea in Charleston with beige walls, no fireplace and a media wall

With over 60 years of excellence in manufacturing and design, Presotto Italia continues to reinvent the relationships between form and function by interpreting the evolving consumer lifestyles, tastes and trends. Today, Presotto is one of Italy’s leading manufacturers of top notch, ultra-modern bedrooms and extraordinary, exclusively-designed living room solutions. Best known for its one-of-a-kind Aqua Bed and Zero Round Bed, Presotto Italia is also the source for innovation and edgy product design which includes countless wall unit collections, wardrobes, walk-in closets, dining rooms and bedrooms.
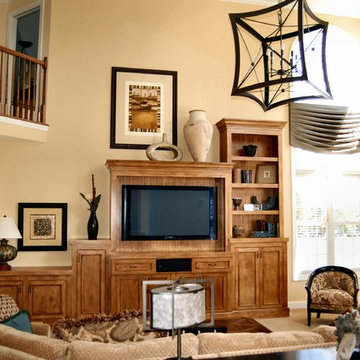
This project was a complete face lift of the entire first floor. Architectural moldings, strong wall color and black accents give boldness and a sense of unity to the rooms. A large scale but light feeling chandelier anchors the volume of the Family Room. The custom wall unit in that room adds a balance to the full height stone fireplace. The Living Room walls are a lively Persimmon which allows the neutral upholstery and area rug to sparkle and pop.
Loft-Style Family Room with a Media Wall Ideas
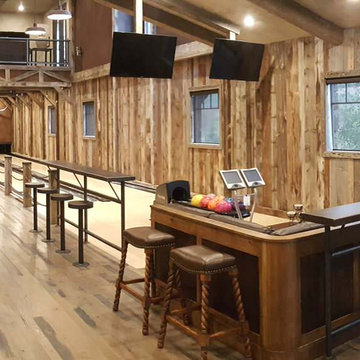
This Party Barn was designed using a mineshaft theme. Our fabrication team brought the builders vision to life. We were able to fabricate the steel mesh walls and track doors for the coat closet, arcade and the wall above the bowling pins. The bowling alleys tables and bar stools have a simple industrial design with a natural steel finish. The chain divider and steel post caps add to the mineshaft look; while the fireplace face and doors add the rustic touch of elegance and relaxation. The industrial theme was further incorporated through out the entire project by keeping open welds on the grab rail, and by using industrial mesh on the handrail around the edge of the loft.
4





