Loft-Style Family Room with a Stone Fireplace Ideas
Refine by:
Budget
Sort by:Popular Today
1 - 20 of 914 photos
Item 1 of 3

Detail image of day bed area. heat treated oak wall panels with Trueform concreate support for etched glass(Cesarnyc) cabinetry.
Family room library - mid-sized contemporary loft-style porcelain tile, beige floor, exposed beam and wall paneling family room library idea in New York with brown walls, a standard fireplace, a stone fireplace and a wall-mounted tv
Family room library - mid-sized contemporary loft-style porcelain tile, beige floor, exposed beam and wall paneling family room library idea in New York with brown walls, a standard fireplace, a stone fireplace and a wall-mounted tv

Example of a mid-sized trendy loft-style dark wood floor, brown floor and coffered ceiling family room design in Chicago with white walls, a standard fireplace, a stone fireplace and a wall-mounted tv
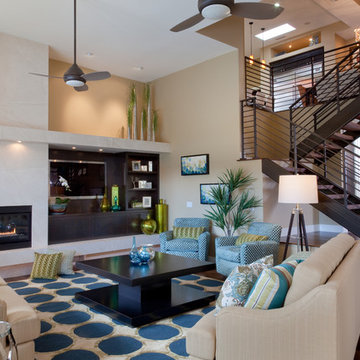
http://gailowensphotography.com/
The family room has a custom limestone slab fireplace and built in wood media center. A bright colorful mix on furnishings and accesories compliments the modern origins of this home.

This 3200 square foot home features a maintenance free exterior of LP Smartside, corrugated aluminum roofing, and native prairie landscaping. The design of the structure is intended to mimic the architectural lines of classic farm buildings. The outdoor living areas are as important to this home as the interior spaces; covered and exposed porches, field stone patios and an enclosed screen porch all offer expansive views of the surrounding meadow and tree line.
The home’s interior combines rustic timbers and soaring spaces which would have traditionally been reserved for the barn and outbuildings, with classic finishes customarily found in the family homestead. Walls of windows and cathedral ceilings invite the outdoors in. Locally sourced reclaimed posts and beams, wide plank white oak flooring and a Door County fieldstone fireplace juxtapose with classic white cabinetry and millwork, tongue and groove wainscoting and a color palate of softened paint hues, tiles and fabrics to create a completely unique Door County homestead.
Mitch Wise Design, Inc.
Richard Steinberger Photography
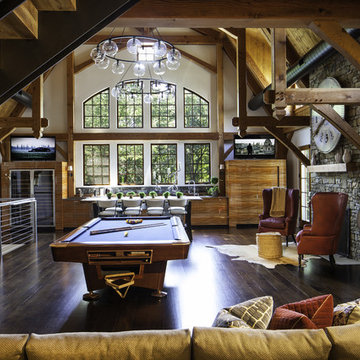
Photographer: Peter Kubilus
Example of a farmhouse loft-style dark wood floor family room design in New York with white walls, a standard fireplace, a stone fireplace and a tv stand
Example of a farmhouse loft-style dark wood floor family room design in New York with white walls, a standard fireplace, a stone fireplace and a tv stand
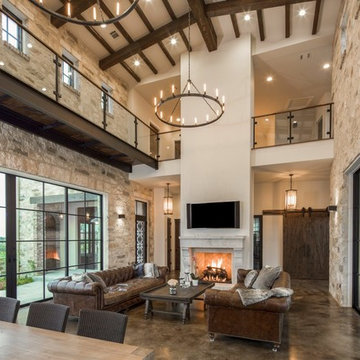
Fine Focus Photography
Example of a large trendy loft-style concrete floor family room design in Austin with beige walls, a standard fireplace and a stone fireplace
Example of a large trendy loft-style concrete floor family room design in Austin with beige walls, a standard fireplace and a stone fireplace
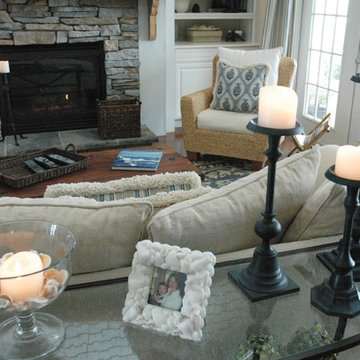
This is a detail shot of the family room.
Example of a mid-sized beach style loft-style dark wood floor and brown floor family room design in Tampa with beige walls, a standard fireplace, a stone fireplace and a wall-mounted tv
Example of a mid-sized beach style loft-style dark wood floor and brown floor family room design in Tampa with beige walls, a standard fireplace, a stone fireplace and a wall-mounted tv
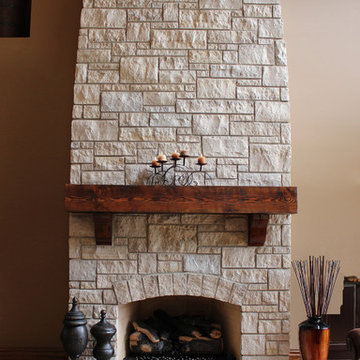
Inspiration for a large craftsman loft-style medium tone wood floor family room remodel in St Louis with beige walls, a standard fireplace, a stone fireplace and no tv
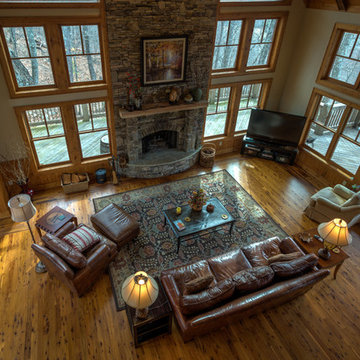
Photography by Bernard Russo
Family room - large rustic loft-style medium tone wood floor family room idea in Charlotte with beige walls, a standard fireplace, a stone fireplace and a tv stand
Family room - large rustic loft-style medium tone wood floor family room idea in Charlotte with beige walls, a standard fireplace, a stone fireplace and a tv stand
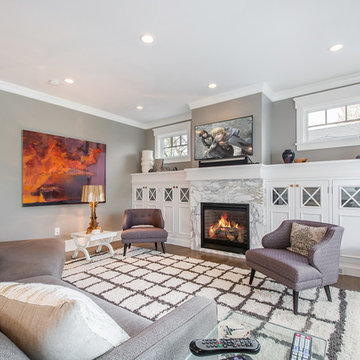
Located in the Avenues of the heart of Salt Lake City, this craftsman style home leaves us astounded. Upon demolition of the existing home, this custom home was built to showcase what exactly Lane Myers Construction could deliver on when we are given numerous constraints. With a floor plan designed to open up what would have been considered a confined space, attention to tiny details and the custom finishes were just the cusp of what we took the time to create
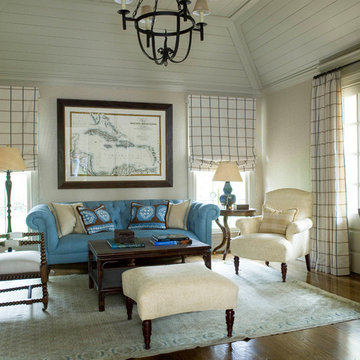
Mali Azima
Family room - large loft-style dark wood floor family room idea in Atlanta with a standard fireplace and a stone fireplace
Family room - large loft-style dark wood floor family room idea in Atlanta with a standard fireplace and a stone fireplace
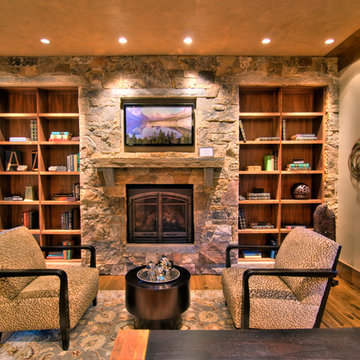
Eric Lasig, Bivian Quinonenz,
Family room - mid-sized rustic loft-style light wood floor family room idea in Salt Lake City with beige walls, a standard fireplace, a stone fireplace and a wall-mounted tv
Family room - mid-sized rustic loft-style light wood floor family room idea in Salt Lake City with beige walls, a standard fireplace, a stone fireplace and a wall-mounted tv
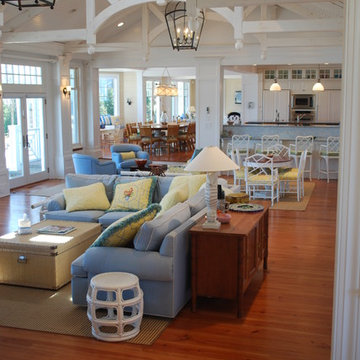
Example of a beach style loft-style family room design in New York with white walls, a standard fireplace and a stone fireplace
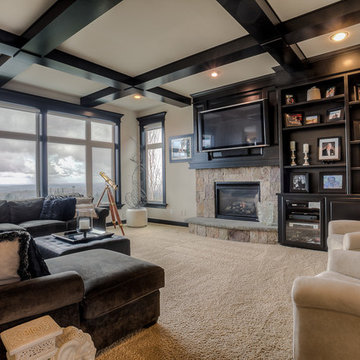
Large family room with a large brown couch, carpeted flooring, stone fireplace, wooden surround flat screen TV, telescope, beige sofa chairs, and a leather ottoman.
Designed by Michelle Yorke Interiors who also serves Issaquah, Redmond, Sammamish, Mercer Island, Kirkland, Medina, Seattle, and Clyde Hill.
For more about Michelle Yorke, click here: https://michelleyorkedesign.com/
To learn more about this project, click here: https://michelleyorkedesign.com/issaquah-remodel/
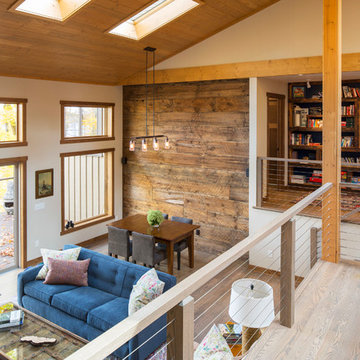
Inspiration for a mid-sized rustic loft-style light wood floor and beige floor family room remodel in Minneapolis with beige walls, a standard fireplace, a stone fireplace and a wall-mounted tv
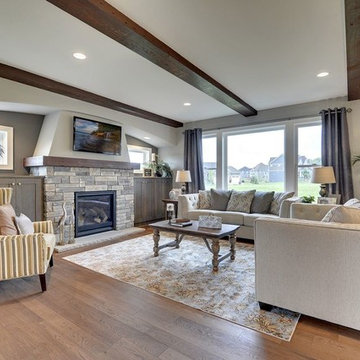
Spacecrafters
Family room - large transitional loft-style medium tone wood floor family room idea in Minneapolis with gray walls, a standard fireplace, a stone fireplace and a media wall
Family room - large transitional loft-style medium tone wood floor family room idea in Minneapolis with gray walls, a standard fireplace, a stone fireplace and a media wall
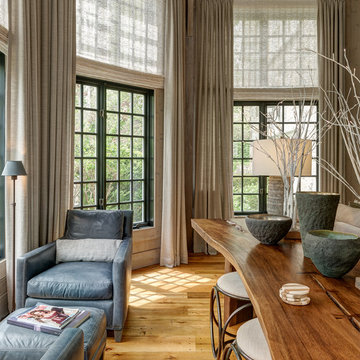
Great room with a secondary, more intimate seating area. Large, live edge sofa table.
Large transitional loft-style medium tone wood floor and brown floor family room library photo in New York with beige walls, a standard fireplace, a stone fireplace and a concealed tv
Large transitional loft-style medium tone wood floor and brown floor family room library photo in New York with beige walls, a standard fireplace, a stone fireplace and a concealed tv
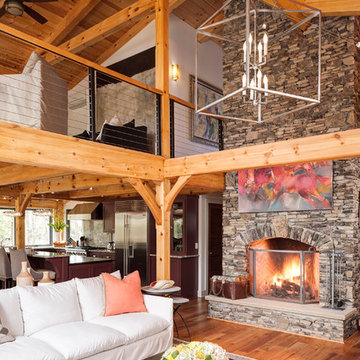
Gorgeous fireplace and two story volume. Comfortable seating with outdoor fabric in white.
Olin Redmon Photography - olinredmon.com
Family room - mid-sized contemporary loft-style medium tone wood floor family room idea in Atlanta with white walls, a standard fireplace, a stone fireplace and no tv
Family room - mid-sized contemporary loft-style medium tone wood floor family room idea in Atlanta with white walls, a standard fireplace, a stone fireplace and no tv
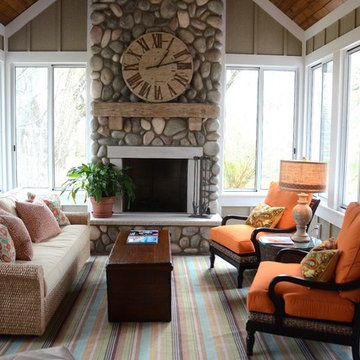
A transitional open-concept house showcasing a comfortable living room with orange sofa chairs, multicolored area rug, a stone fireplace, wooden coffee table, and a cream-colored sofa with colorful throw pillows.
Home located in Douglas, Michigan. Designed by Bayberry Cottage who also serves South Haven, Kalamazoo, Saugatuck, St Joseph, & Holland.
Loft-Style Family Room with a Stone Fireplace Ideas
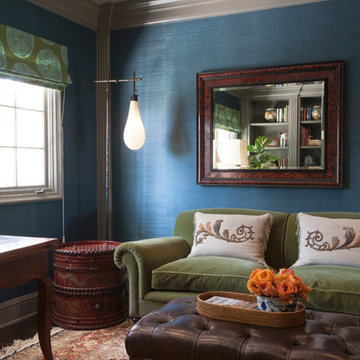
David W. Gilbert
Inspiration for a mid-sized timeless loft-style dark wood floor family room remodel in Los Angeles with blue walls, a standard fireplace, a stone fireplace and a wall-mounted tv
Inspiration for a mid-sized timeless loft-style dark wood floor family room remodel in Los Angeles with blue walls, a standard fireplace, a stone fireplace and a wall-mounted tv
1





