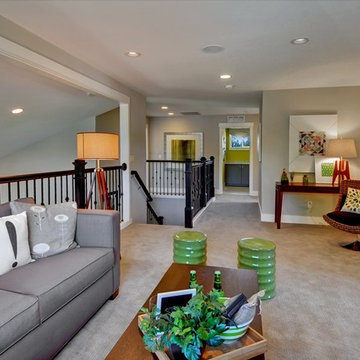Loft-Style Living Space Ideas
Refine by:
Budget
Sort by:Popular Today
1 - 20 of 2,980 photos
Item 1 of 3
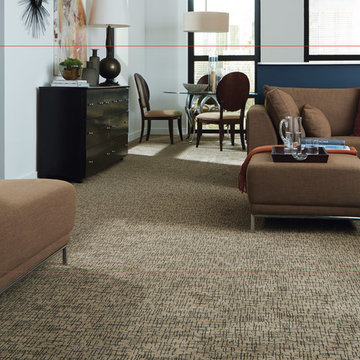
Mid-sized 1950s loft-style carpeted and brown floor family room photo in Houston with blue walls and no tv
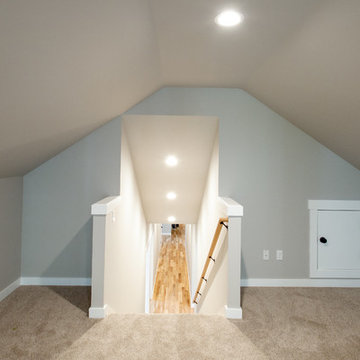
David W. Cohen Photography
Mid-sized elegant loft-style carpeted and beige floor living room photo in Seattle with gray walls
Mid-sized elegant loft-style carpeted and beige floor living room photo in Seattle with gray walls
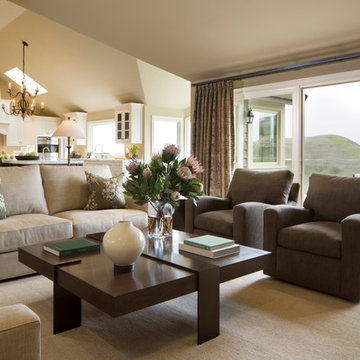
Example of a mid-sized trendy loft-style carpeted and beige floor family room design in San Francisco
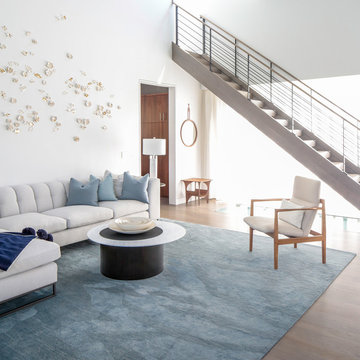
Modern luxury meets warm farmhouse in this Southampton home! Scandinavian inspired furnishings and light fixtures create a clean and tailored look, while the natural materials found in accent walls, casegoods, the staircase, and home decor hone in on a homey feel. An open-concept interior that proves less can be more is how we’d explain this interior. By accentuating the “negative space,” we’ve allowed the carefully chosen furnishings and artwork to steal the show, while the crisp whites and abundance of natural light create a rejuvenated and refreshed interior.
This sprawling 5,000 square foot home includes a salon, ballet room, two media rooms, a conference room, multifunctional study, and, lastly, a guest house (which is a mini version of the main house).
Project Location: Southamptons. Project designed by interior design firm, Betty Wasserman Art & Interiors. From their Chelsea base, they serve clients in Manhattan and throughout New York City, as well as across the tri-state area and in The Hamptons.
For more about Betty Wasserman, click here: https://www.bettywasserman.com/
To learn more about this project, click here: https://www.bettywasserman.com/spaces/southampton-modern-farmhouse/
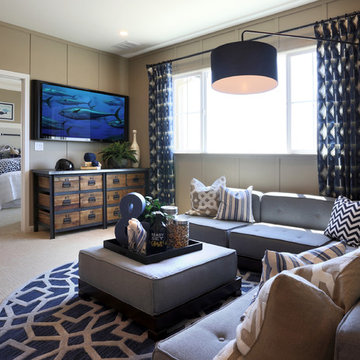
Douglas Johnson Photography
Example of a beach style loft-style carpeted family room design in San Francisco with beige walls and a wall-mounted tv
Example of a beach style loft-style carpeted family room design in San Francisco with beige walls and a wall-mounted tv
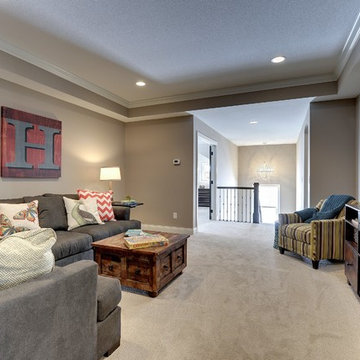
Photography by Spacecrafting. Carpeted lof family room. Watch tv on soft sectional couches. Box vaulted ceiling and recessed lighting. Rustic wood coffee table and wood cabinet with drawers, open shelfs, and woven baskets.
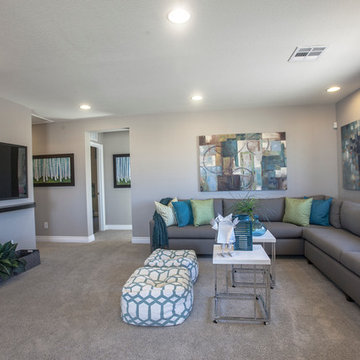
Example of a large eclectic loft-style carpeted family room design in Las Vegas with gray walls and a wall-mounted tv
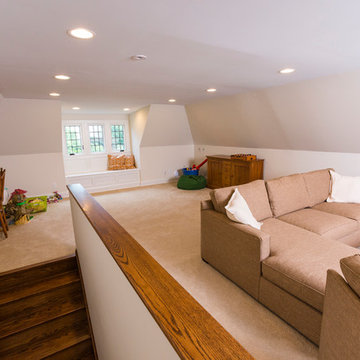
Inspiration for a large timeless loft-style carpeted family room remodel in Cincinnati with beige walls and no fireplace
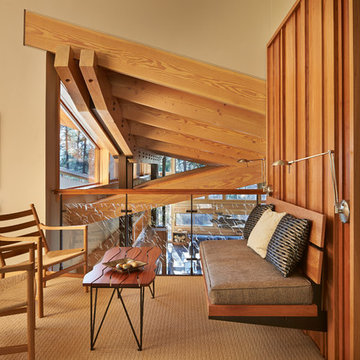
Benjamin Benschneider
Mid-sized trendy loft-style carpeted family room photo in Seattle with a wall-mounted tv
Mid-sized trendy loft-style carpeted family room photo in Seattle with a wall-mounted tv
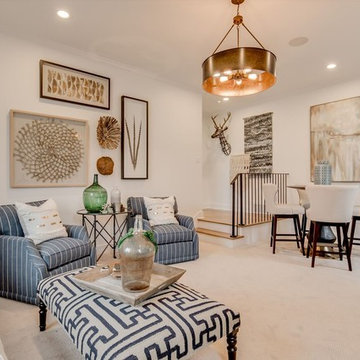
Large transitional loft-style carpeted and beige floor family room photo in Other with white walls, no fireplace and a wall-mounted tv
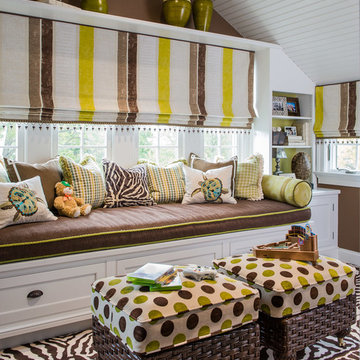
Inspiration for a mid-sized coastal loft-style carpeted family room remodel in New York with brown walls, no fireplace and no tv
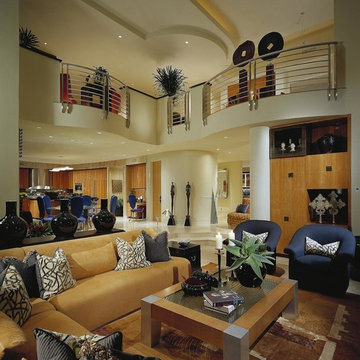
This Paradise Valley modern estate was selected Arizona Foothills Magazine's Showcase Home in 2004. The home backs to a preserve and fronts to a majestic Paradise Valley skyline. Architect CP Drewett designed all interior millwork, specifying exotic veneers to counter the other interior finishes making this a sumptuous feast of pattern and texture. The home is organized along a sweeping interior curve and concludes in a collection of destination type spaces that are each meticulously crafted. The warmth of materials and attention to detail made this showcase home a success to those with traditional tastes as well as a favorite for those favoring a more contemporary aesthetic. Architect: C.P. Drewett, Drewett Works, Scottsdale, AZ. Photography by Dino Tonn.
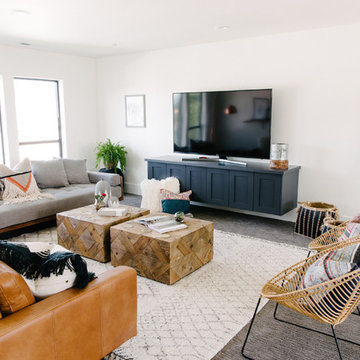
Photography: Jessica White Photography
Furniture & Design: Humble Dwellings
Inspiration for a mid-sized eclectic loft-style carpeted and gray floor family room remodel in Salt Lake City with white walls, no fireplace and a tv stand
Inspiration for a mid-sized eclectic loft-style carpeted and gray floor family room remodel in Salt Lake City with white walls, no fireplace and a tv stand
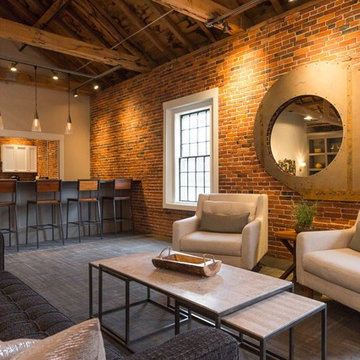
Living room - large industrial loft-style carpeted and gray floor living room idea in Boston with beige walls, a standard fireplace and a plaster fireplace
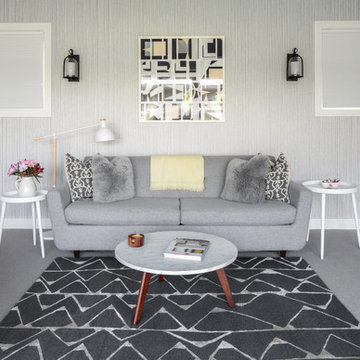
Modern luxury meets warm farmhouse in this Southampton home! Scandinavian inspired furnishings and light fixtures create a clean and tailored look, while the natural materials found in accent walls, casegoods, the staircase, and home decor hone in on a homey feel. An open-concept interior that proves less can be more is how we’d explain this interior. By accentuating the “negative space,” we’ve allowed the carefully chosen furnishings and artwork to steal the show, while the crisp whites and abundance of natural light create a rejuvenated and refreshed interior.
This sprawling 5,000 square foot home includes a salon, ballet room, two media rooms, a conference room, multifunctional study, and, lastly, a guest house (which is a mini version of the main house).
Project Location: Southamptons. Project designed by interior design firm, Betty Wasserman Art & Interiors. From their Chelsea base, they serve clients in Manhattan and throughout New York City, as well as across the tri-state area and in The Hamptons.
For more about Betty Wasserman, click here: https://www.bettywasserman.com/
To learn more about this project, click here: https://www.bettywasserman.com/spaces/southampton-modern-farmhouse/
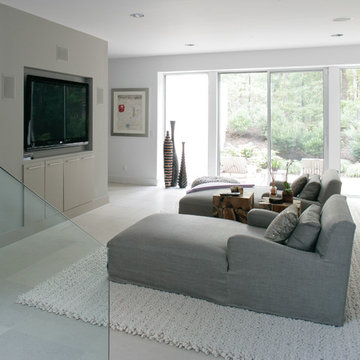
A stunning farmhouse styled home is given a light and airy contemporary design! Warm neutrals, clean lines, and organic materials adorn every room, creating a bright and inviting space to live.
The rectangular swimming pool, library, dark hardwood floors, artwork, and ornaments all entwine beautifully in this elegant home.
Project Location: The Hamptons. Project designed by interior design firm, Betty Wasserman Art & Interiors. From their Chelsea base, they serve clients in Manhattan and throughout New York City, as well as across the tri-state area and in The Hamptons.
For more about Betty Wasserman, click here: https://www.bettywasserman.com/
To learn more about this project, click here: https://www.bettywasserman.com/spaces/modern-farmhouse/
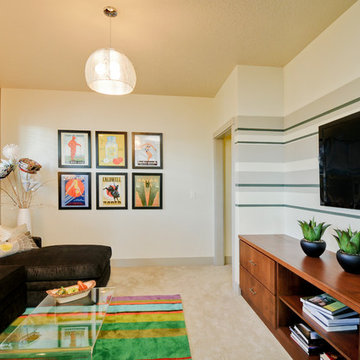
Photography by Tony Moody
Small minimalist loft-style carpeted family room photo in Boise with gray walls and a wall-mounted tv
Small minimalist loft-style carpeted family room photo in Boise with gray walls and a wall-mounted tv
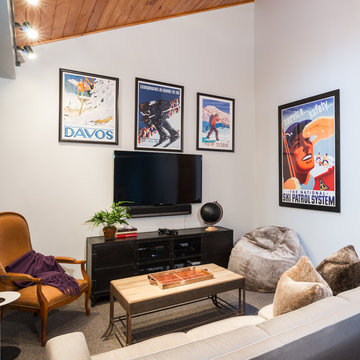
Photos by Christopher Galluzzo Visuals
Inspiration for a small rustic loft-style carpeted family room remodel in New York with gray walls, no fireplace and a wall-mounted tv
Inspiration for a small rustic loft-style carpeted family room remodel in New York with gray walls, no fireplace and a wall-mounted tv
Loft-Style Living Space Ideas
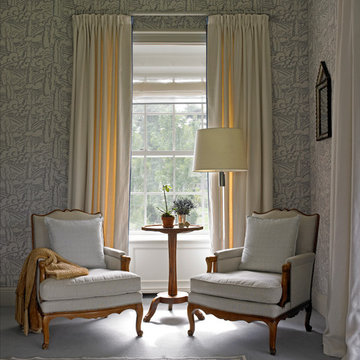
Frank de Biasi Interiors
Family room - large traditional loft-style carpeted family room idea in New York with multicolored walls
Family room - large traditional loft-style carpeted family room idea in New York with multicolored walls
1










