Loft-Style Living Space with No TV Ideas
Refine by:
Budget
Sort by:Popular Today
41 - 60 of 5,381 photos
Item 1 of 3
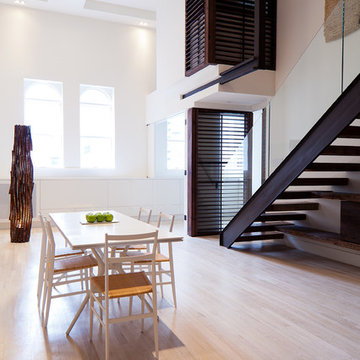
Photo by Ball and Albanese
Example of a mid-sized minimalist loft-style light wood floor living room design in New York with white walls, no fireplace and no tv
Example of a mid-sized minimalist loft-style light wood floor living room design in New York with white walls, no fireplace and no tv
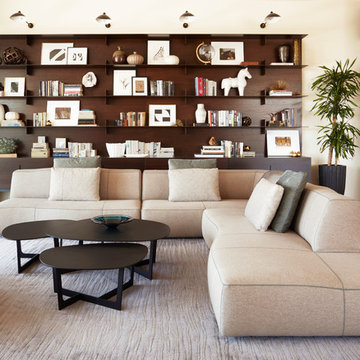
Zeke Ruelas
Inspiration for a large contemporary loft-style medium tone wood floor and brown floor living room library remodel in Los Angeles with beige walls, no fireplace and no tv
Inspiration for a large contemporary loft-style medium tone wood floor and brown floor living room library remodel in Los Angeles with beige walls, no fireplace and no tv

Ryan Gamma Photography
Large trendy formal and loft-style porcelain tile and gray floor living room photo in Tampa with white walls, a ribbon fireplace, a concrete fireplace and no tv
Large trendy formal and loft-style porcelain tile and gray floor living room photo in Tampa with white walls, a ribbon fireplace, a concrete fireplace and no tv
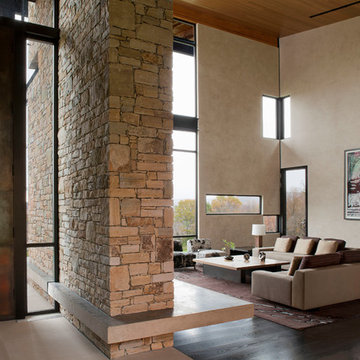
Huge minimalist formal and loft-style dark wood floor living room photo in New York with beige walls, a standard fireplace, a stone fireplace and no tv
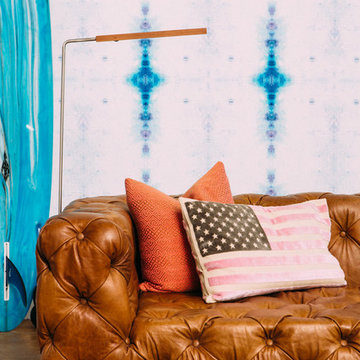
Ashley Batz
Inspiration for a large industrial loft-style concrete floor living room remodel in Los Angeles with multicolored walls, no fireplace and no tv
Inspiration for a large industrial loft-style concrete floor living room remodel in Los Angeles with multicolored walls, no fireplace and no tv
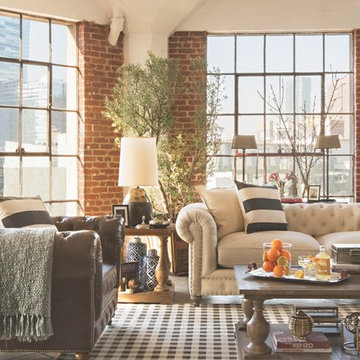
Cover for the Summer 2015 catalog.
Living room - mid-sized traditional loft-style concrete floor living room idea in Los Angeles with no fireplace and no tv
Living room - mid-sized traditional loft-style concrete floor living room idea in Los Angeles with no fireplace and no tv
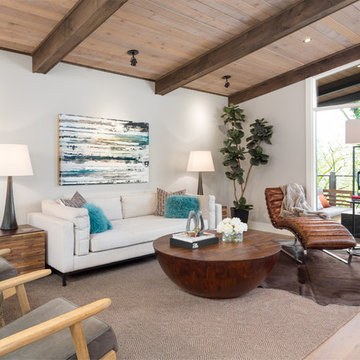
Living room - large 1960s formal and loft-style light wood floor living room idea in Portland with white walls, no fireplace and no tv
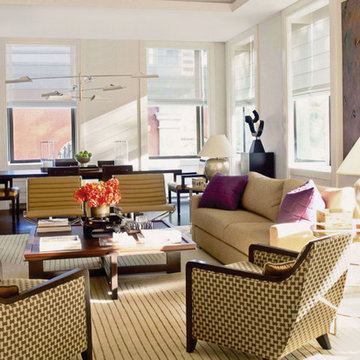
The living room is sleek and clean with 1930's deco furniture and sculpture. the deep window jambs have mirrors set into them to reflect the park and the light. Interior design by Carl Steele and Jonathan Bassman.
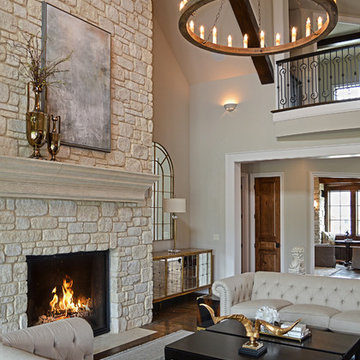
Photo credits: 2A Marketing Kansas City, Missouri
Example of a large trendy formal and loft-style medium tone wood floor living room design in Chicago with beige walls, a standard fireplace, a stone fireplace and no tv
Example of a large trendy formal and loft-style medium tone wood floor living room design in Chicago with beige walls, a standard fireplace, a stone fireplace and no tv
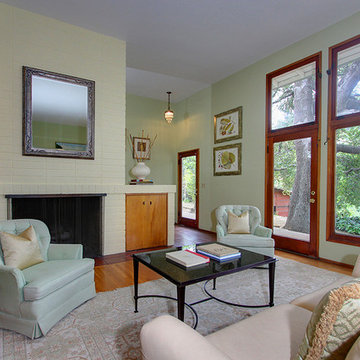
We took advantage of the large floor-to-ceiling windows in this living room design. To keep the look light and airy, we integrated light fabrics, and white brick fireplace surround, and a gorgeous off-white area rug. We had one contrasting feature that takes front and center stage - the sleek black coffee table. Together, we were able to highlight the brightness of the living room but add in some subtle contrast and texture.
Project designed by Courtney Thomas Design in La Cañada. Serving Pasadena, Glendale, Monrovia, San Marino, Sierra Madre, South Pasadena, and Altadena.
For more about Courtney Thomas Design, click here: https://www.courtneythomasdesign.com/

The Lucius 140 by Element4 installed in this Minneapolis Loft.
Photo by: Jill Greer
Mid-sized urban loft-style light wood floor and brown floor family room photo in Minneapolis with a two-sided fireplace, a metal fireplace and no tv
Mid-sized urban loft-style light wood floor and brown floor family room photo in Minneapolis with a two-sided fireplace, a metal fireplace and no tv
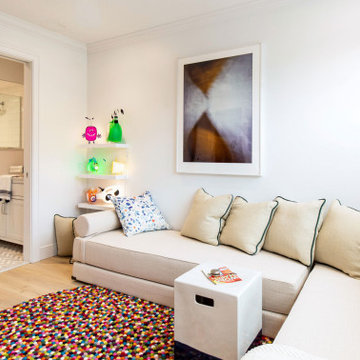
Our Long Island studio designed the interiors for these newly constructed, full-service townhomes that feature modern furniture, colorful art, bright palettes, and functional layouts.
---
Project designed by Long Island interior design studio Annette Jaffe Interiors. They serve Long Island including the Hamptons, as well as NYC, the tri-state area, and Boca Raton, FL.
For more about Annette Jaffe Interiors, click here:
https://annettejaffeinteriors.com/
To learn more about this project, click here:
https://annettejaffeinteriors.com/commercial-portfolio/hampton-boathouses
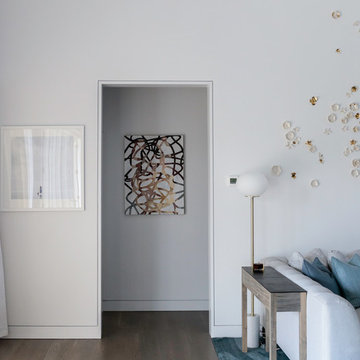
Modern luxury meets warm farmhouse in this Southampton home! Scandinavian inspired furnishings and light fixtures create a clean and tailored look, while the natural materials found in accent walls, casegoods, the staircase, and home decor hone in on a homey feel. An open-concept interior that proves less can be more is how we’d explain this interior. By accentuating the “negative space,” we’ve allowed the carefully chosen furnishings and artwork to steal the show, while the crisp whites and abundance of natural light create a rejuvenated and refreshed interior.
This sprawling 5,000 square foot home includes a salon, ballet room, two media rooms, a conference room, multifunctional study, and, lastly, a guest house (which is a mini version of the main house).
Project Location: Southamptons. Project designed by interior design firm, Betty Wasserman Art & Interiors. From their Chelsea base, they serve clients in Manhattan and throughout New York City, as well as across the tri-state area and in The Hamptons.
For more about Betty Wasserman, click here: https://www.bettywasserman.com/
To learn more about this project, click here: https://www.bettywasserman.com/spaces/southampton-modern-farmhouse/
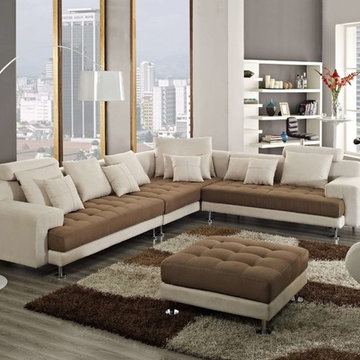
Two toned beige and brown sectional with enough space for a big family.
Dimensions: L 144" x W 112" x D 43" x H 34"
Example of a large minimalist formal and loft-style light wood floor and beige floor living room design in New York with gray walls, no tv and no fireplace
Example of a large minimalist formal and loft-style light wood floor and beige floor living room design in New York with gray walls, no tv and no fireplace
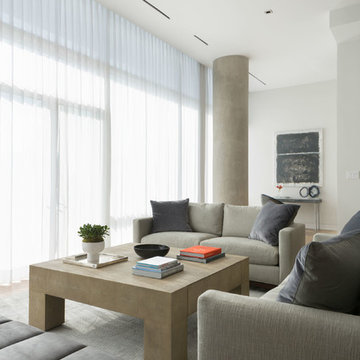
Living room - modern formal and loft-style light wood floor living room idea in Dallas with white walls, a ribbon fireplace, a stone fireplace and no tv
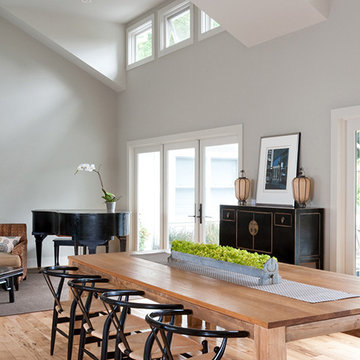
An existing mid-century ranch house is renovated and expanded to accommodate the client's preference for a modern style of living. The extent of the renovation included a reworked floor plan, new kitchen, a large, open great room with indoor/outdoor space and an expended and reconfigured bedroom wing. Newly vaulted ceilings with shed dormers bring substantial daylight into the living spaces of the home. The exterior of the home is reinterpreted as a modern take on the traditional farmhouse.
Interior Design: Lillie Design
Photographer: Caroline Johnson
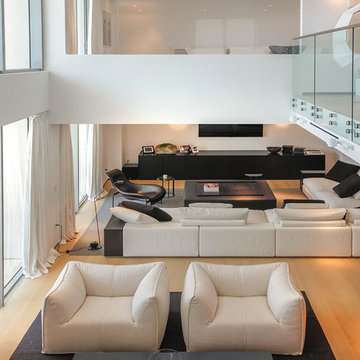
Inspiration for a mid-sized formal and loft-style light wood floor and beige floor living room remodel in Miami with white walls, no fireplace and no tv
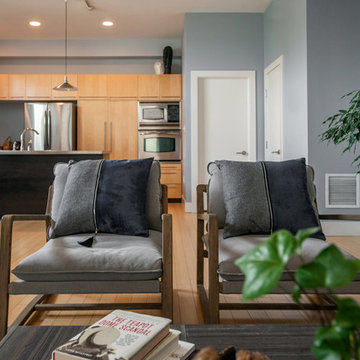
An exciting downtown Denver condo facelift! We wanted this luxury home to ring true to this client's design personality; a mix of contemporary and industrial styles. Cool grays, soft whites, accent metals, and luscious greenery were used to capture this unique look. The home boasts a sense of simplicity, featuring tailored furnishings and a curated collection of artwork and decor. The minimal amount of "stuff" gives the interior a refined feel throughout.
Project designed by Denver, Colorado interior designer Margarita Bravo. She serves Denver as well as surrounding areas such as Cherry Hills Village, Englewood, Greenwood Village, and Bow Mar.
For more about MARGARITA BRAVO, click here: https://www.margaritabravo.com/
To learn more about this project, click here: https://www.margaritabravo.com/portfolio/downtown-townhouse/
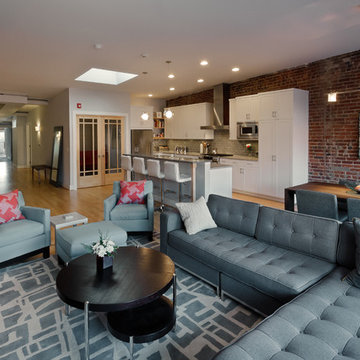
Example of a large loft-style light wood floor living room design in Detroit with red walls, no fireplace and no tv
Loft-Style Living Space with No TV Ideas
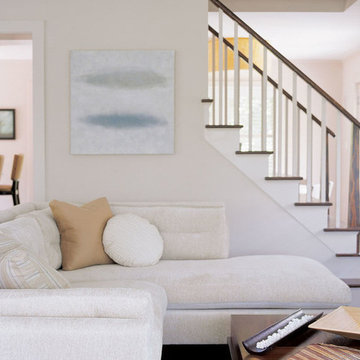
This beautiful home incorporates the natural beauty of its surrounding exterior. The wooden exterior of the home adds an interesting cabin-feel but is supported by luxurious furnishings ideal of any southampton estate. The wrap-around deck offers the perfect place to lounge and relax while looking onto the luscious and picturesque view.
Project designed by interior design firm, Betty Wasserman Art & Interiors. From their Chelsea base, they serve clients in Manhattan and throughout New York City, as well as across the tri-state area and in The Hamptons.
For more about Betty Wasserman, click here: https://www.bettywasserman.com/
To learn more about this project, click here: https://www.bettywasserman.com/spaces/bridgehampton-bungalow/
3









