Loft-Style Marble Floor Living Room Ideas
Refine by:
Budget
Sort by:Popular Today
101 - 120 of 417 photos
Item 1 of 3
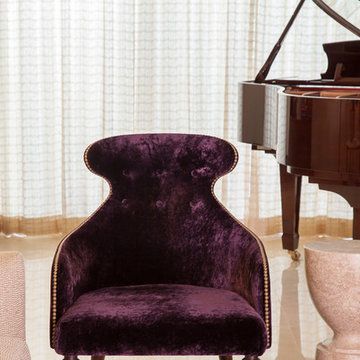
This West Hollywood condo remodel, designed by RJohnston Interiors, was inspired by the client's desire for a "happy" space. Key to the project was the removal of unsightly moldings, unifying the flooring and creating a feature fireplace wall. Transitional design mixed with fun elements and a hint of glam, breathed new life into a formerly drab space.
Izumi Tanaka Photography
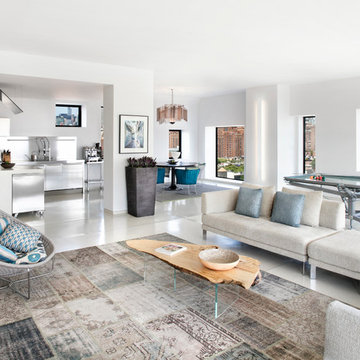
This contemporary living Room is a creative mix of contemporary, industrial and natural elements. The space is surrounded by light, and the addition of eclectic warm elements gives the room a very personal, inviting feel.
Photo by Lisa Petrole

Floating Media Center
Example of a small minimalist loft-style marble floor and white floor living room design in Miami with gray walls and a media wall
Example of a small minimalist loft-style marble floor and white floor living room design in Miami with gray walls and a media wall
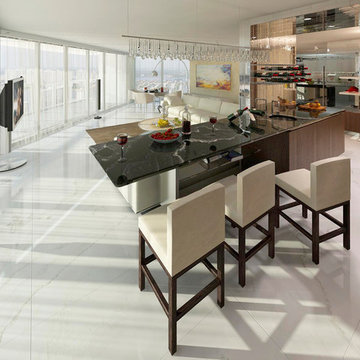
Sergey Kuzmin
Example of a large trendy formal and loft-style marble floor living room design in Miami with beige walls, no fireplace and a tv stand
Example of a large trendy formal and loft-style marble floor living room design in Miami with beige walls, no fireplace and a tv stand
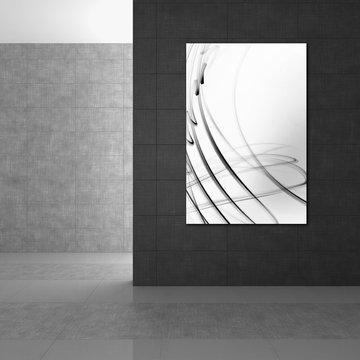
In this luxury modern loft with grey walls is a stunning large abstract art piece. This oversized artwork has a fluid contemporary style that brings elegance to the interior. Black and white styles match beautifully in this unique space.
Art is a premium metallic print, face mounted under a sleek and modern 1/8” acrylic glass. Art arrives ready to hang and floats ¾” off the wall
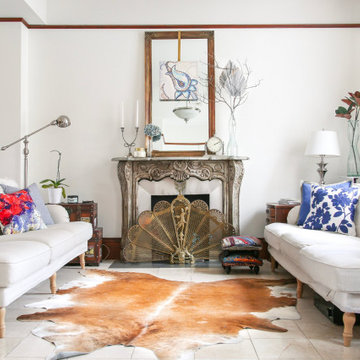
Example of a classic formal and loft-style marble floor living room design in Other with white walls
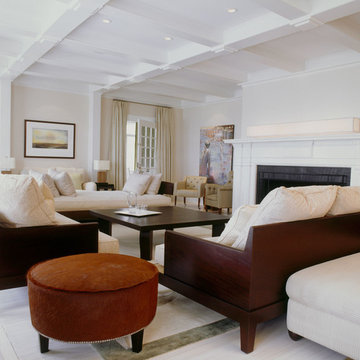
A tranquil color palette of neutrals, greens, and lavender was used to transform the estate into a glamorous and relaxing beachside home. The elegant arrangement of the colors, furniture, and pieces of art look natural and livable. The soft colors, fabrics, accessories, and art play all pull together to create this sophisticated home that also offers a lot of warmth and comfort.
Project completed by New York interior design firm Betty Wasserman Art & Interiors, which serves New York City, as well as across the tri-state area and in The Hamptons.
For more about Betty Wasserman, click here: https://www.bettywasserman.com/
To learn more about this project, click here: https://www.bettywasserman.com/spaces/hamptons-estate/
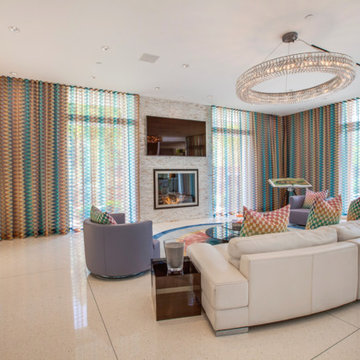
The house is square with tons of angles, so I wanted to introduce some rounded elements to create contrast. The uniquely colored living room interior fits perfectly in this modern Beverly Hills home. The multi-colored Missoni fabrics set the energetic tone, while the selenite fireplace, solid colored walls, sofa, and chairs keep the looks fresh and balanced.
Home located in Beverly Hill, California. Designed by Florida-based interior design firm Crespo Design Group, who also serves Malibu, Tampa, New York City, the Caribbean, and other areas throughout the United States.

Large minimalist formal and loft-style marble floor and beige floor living room photo in San Diego with gray walls, a ribbon fireplace, a tile fireplace and no tv
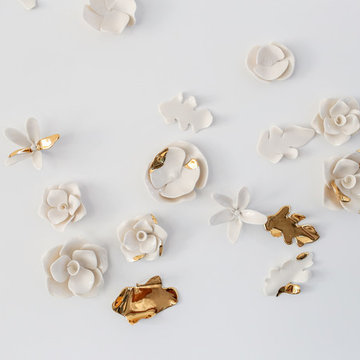
Modern luxury meets warm farmhouse in this Southampton home! Scandinavian inspired furnishings and light fixtures create a clean and tailored look, while the natural materials found in accent walls, casegoods, the staircase, and home decor hone in on a homey feel. An open-concept interior that proves less can be more is how we’d explain this interior. By accentuating the “negative space,” we’ve allowed the carefully chosen furnishings and artwork to steal the show, while the crisp whites and abundance of natural light create a rejuvenated and refreshed interior.
This sprawling 5,000 square foot home includes a salon, ballet room, two media rooms, a conference room, multifunctional study, and, lastly, a guest house (which is a mini version of the main house).
Project Location: Southamptons. Project designed by interior design firm, Betty Wasserman Art & Interiors. From their Chelsea base, they serve clients in Manhattan and throughout New York City, as well as across the tri-state area and in The Hamptons.
For more about Betty Wasserman, click here: https://www.bettywasserman.com/
To learn more about this project, click here: https://www.bettywasserman.com/spaces/southampton-modern-farmhouse/
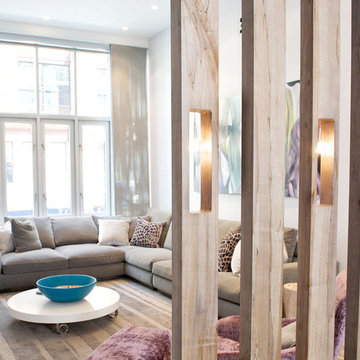
Inspiration for a contemporary gallery house featuring flat-panel cabinets, white backsplash and mosaic tile backsplash, a soft color palette, and textures which all come to life in this gorgeous, sophisticated space!
Project designed by Tribeca based interior designer Betty Wasserman. She designs luxury homes in New York City (Manhattan), The Hamptons (Southampton), and the entire tri-state area.
For more about Betty Wasserman, click here: https://www.bettywasserman.com/
To learn more about this project, click here: https://www.bettywasserman.com/spaces/south-chelsea-loft/
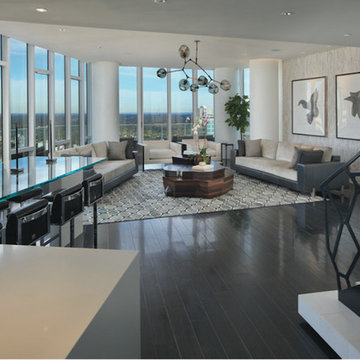
PROJECT PORTFOLIO
Example of a large minimalist formal and loft-style marble floor living room design in Tampa with gray walls and a concealed tv
Example of a large minimalist formal and loft-style marble floor living room design in Tampa with gray walls and a concealed tv
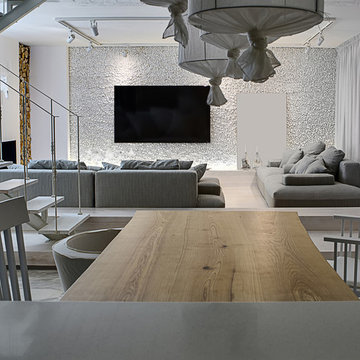
Open space layout living room decorated with custom low profile sofa, reclaimed mid century dining furniture, handcrafted lighting fixtures to create a modern rustic loft-style look. The plaster moulding accent wall doesn't only add some depth of the room but also make a bold statement. The natural beauty of marble flooring elevates the aesthetics of the space.
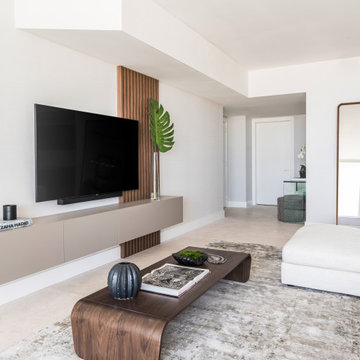
Large trendy formal and loft-style marble floor, beige floor and wallpaper living room photo in Miami with beige walls and a media wall
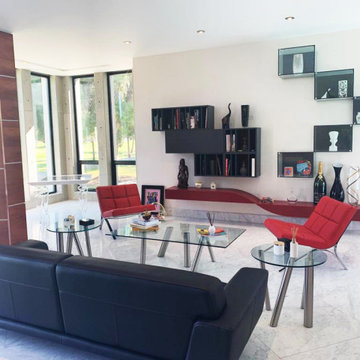
FOREST
OCASIONAL & COCKTAIL TABLES
Design Cédric Ragot
Cocktail table with base made of 5 steel tubes.
Top in 12 mm-thick natural glass.
Large minimalist loft-style marble floor living room photo in Houston with white walls
Large minimalist loft-style marble floor living room photo in Houston with white walls
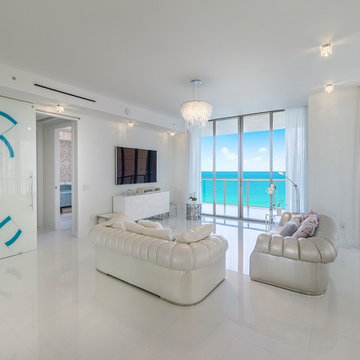
Casalu By Europena Cabinets Miami, Florida _ Project by European Cabinets
Soft Zero, mod. Riflessi Color & Color lacquered both side, customized ral Pocket door with jamb, mod. Riflessi Color & Color on both side, customized ral
Curved structure, mod. Hybrid collection Circle, customized color
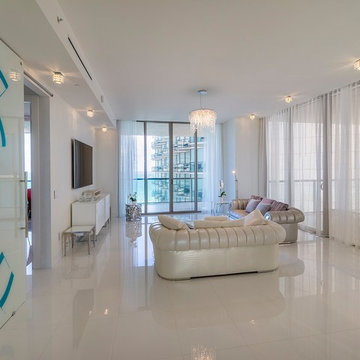
Casalu By Europena Cabinets Miami, Florida _ Project by European Cabinets
Soft Zero, mod. Riflessi Color & Color lacquered both side, customized ral Pocket door with jamb, mod. Riflessi Color & Color on both side, customized ral
Curved structure, mod. Hybrid collection Circle, customized color
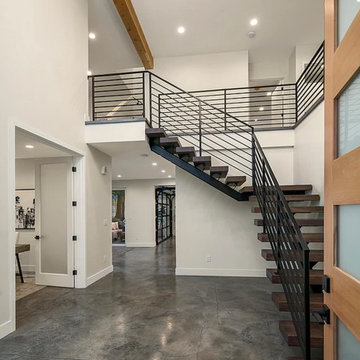
Staircase in the Great Room. View THD-4239: https://www.thehousedesigners.com/plan/4239/.
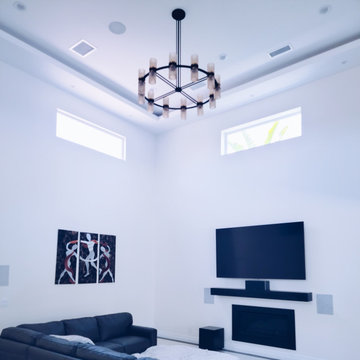
Large minimalist loft-style marble floor and white floor living room photo in Los Angeles with a bar, white walls, a standard fireplace, a metal fireplace and a wall-mounted tv
Loft-Style Marble Floor Living Room Ideas
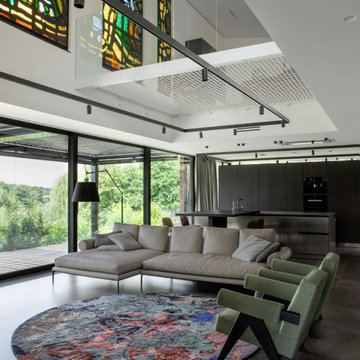
The living room seamlessly blends modern architecture with touches of color and texture, highlighted by a large, vibrant area rug that anchors the room. Above, a series of stained glass windows add a spectrum of colors that contrast beautifully with the neutral palette of the furniture. The open floor plan, enhanced by floor-to-ceiling windows, invites natural light to dance across the sleek kitchen fittings and the comfortable, yet stylish seating arrangements.
6





